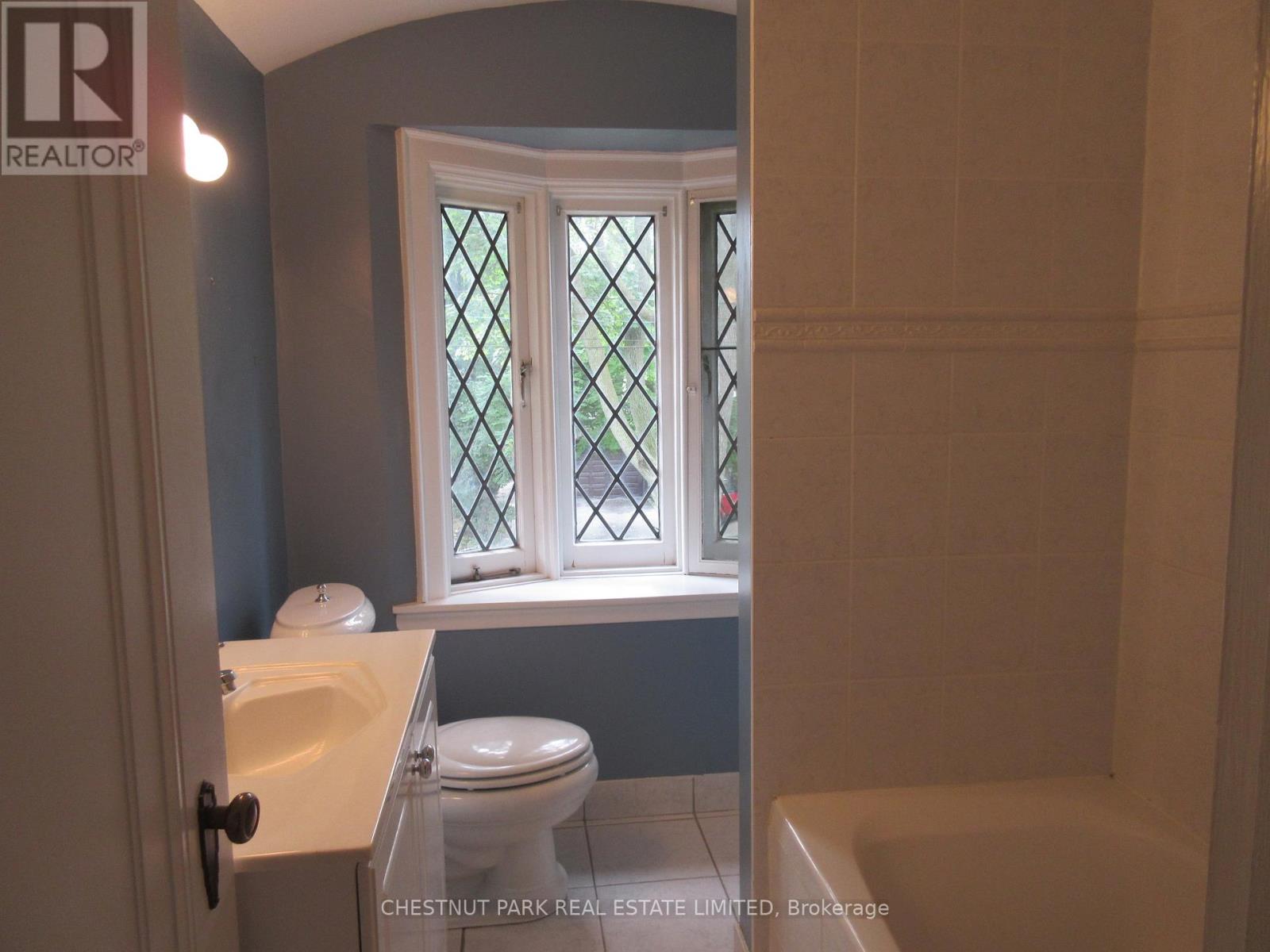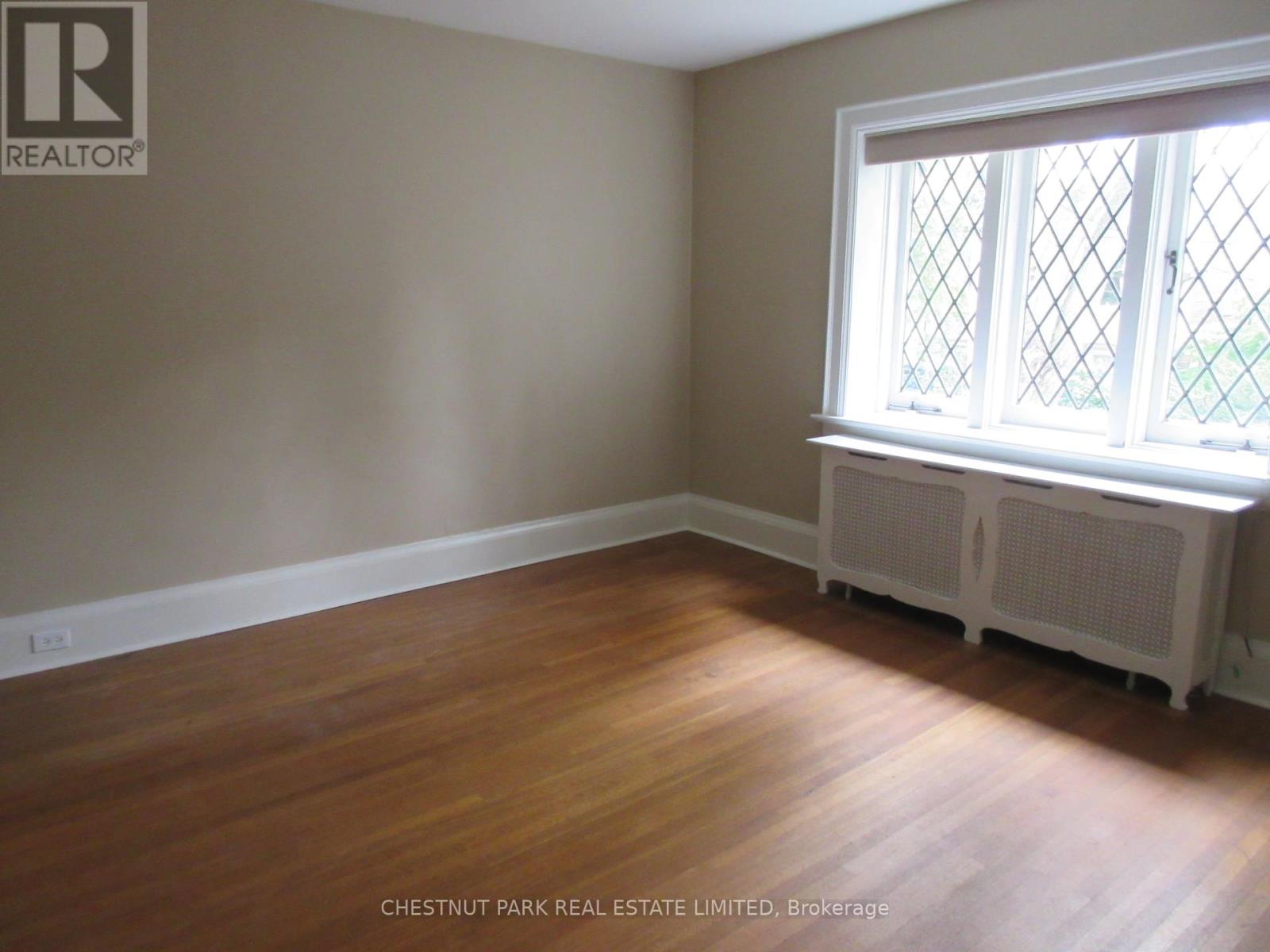46 Elderwood Drive, Toronto, Ontario M5P 1X1 (27345127)
46 Elderwood Drive Toronto, Ontario M5P 1X1
6 Bedroom
4 Bathroom
Central Air Conditioning
Hot Water Radiator Heat
$3,900,000
Fabulous Lower Village opportunity! Tudor family home on quiet tree lined street. Centre Hall plan. Walk out from main floor to deck and garden. 5 bedrooms, 4 bathrooms. Primary bedroom with walk in closet and 3 piece ensuite. Finished basement. Proximity to TTC, schools, parks, Forest Hill Village shops, restaurants and cafes. (id:58332)
Property Details
| MLS® Number | C9283671 |
| Property Type | Single Family |
| Neigbourhood | Forest Hill |
| Community Name | Forest Hill South |
| AmenitiesNearBy | Park, Place Of Worship, Public Transit, Schools |
| ParkingSpaceTotal | 4 |
Building
| BathroomTotal | 4 |
| BedroomsAboveGround | 5 |
| BedroomsBelowGround | 1 |
| BedroomsTotal | 6 |
| Appliances | Dishwasher, Dryer, Refrigerator, Stove, Washer |
| BasementDevelopment | Finished |
| BasementType | N/a (finished) |
| ConstructionStyleAttachment | Detached |
| CoolingType | Central Air Conditioning |
| ExteriorFinish | Brick, Stone |
| FlooringType | Ceramic, Hardwood, Carpeted |
| HeatingFuel | Natural Gas |
| HeatingType | Hot Water Radiator Heat |
| StoriesTotal | 3 |
| Type | House |
| UtilityWater | Municipal Water |
Parking
| Detached Garage |
Land
| Acreage | No |
| LandAmenities | Park, Place Of Worship, Public Transit, Schools |
| Sewer | Sanitary Sewer |
| SizeDepth | 103 Ft |
| SizeFrontage | 45 Ft |
| SizeIrregular | 45 X 103 Ft |
| SizeTotalText | 45 X 103 Ft |
Rooms
| Level | Type | Length | Width | Dimensions |
|---|---|---|---|---|
| Second Level | Primary Bedroom | 5.36 m | 4 m | 5.36 m x 4 m |
| Second Level | Bedroom 2 | 3.79 m | 3.7 m | 3.79 m x 3.7 m |
| Second Level | Bedroom 3 | 3.66 m | 3.62 m | 3.66 m x 3.62 m |
| Third Level | Bedroom 4 | 4 m | 3.13 m | 4 m x 3.13 m |
| Third Level | Bedroom 5 | 4.85 m | 3.99 m | 4.85 m x 3.99 m |
| Lower Level | Recreational, Games Room | 7.02 m | 3.63 m | 7.02 m x 3.63 m |
| Lower Level | Bedroom | Measurements not available | ||
| Main Level | Kitchen | 3.62 m | 3.56 m | 3.62 m x 3.56 m |
| Main Level | Dining Room | 4.73 m | 3.63 m | 4.73 m x 3.63 m |
| Main Level | Living Room | 7.28 m | 4 m | 7.28 m x 4 m |
https://www.realtor.ca/real-estate/27345127/46-elderwood-drive-toronto-forest-hill-south
Interested?
Contact us for more information
Lynne Meredith Elkind
Salesperson
Chestnut Park Real Estate Limited
1300 Yonge St Ground Flr
Toronto, Ontario M4T 1X3
1300 Yonge St Ground Flr
Toronto, Ontario M4T 1X3































