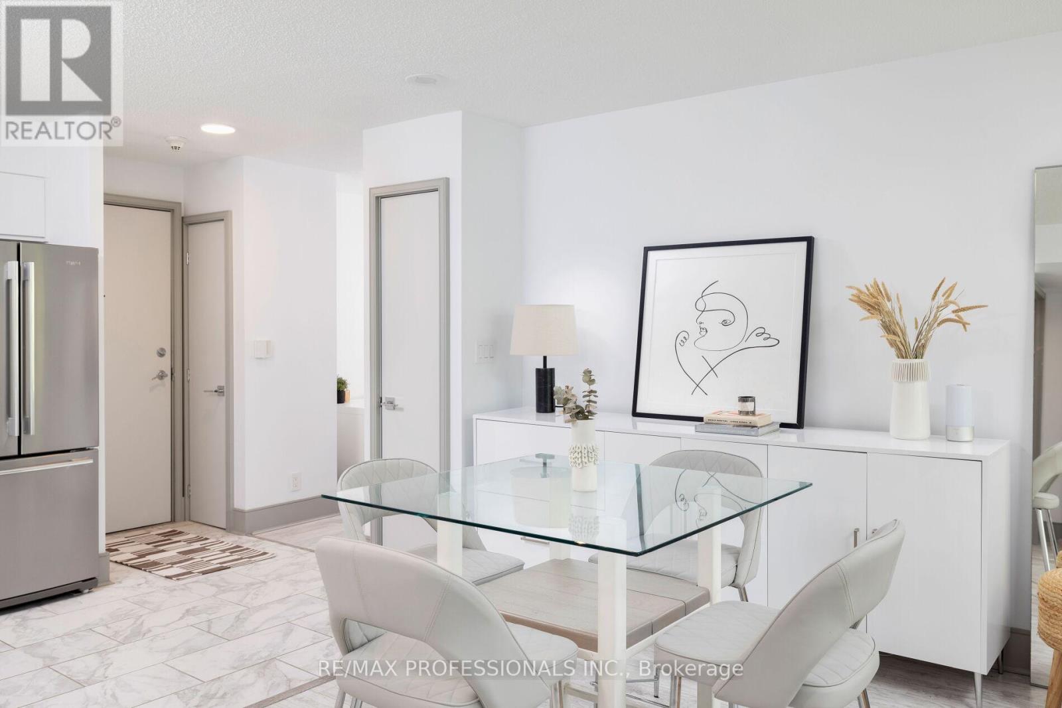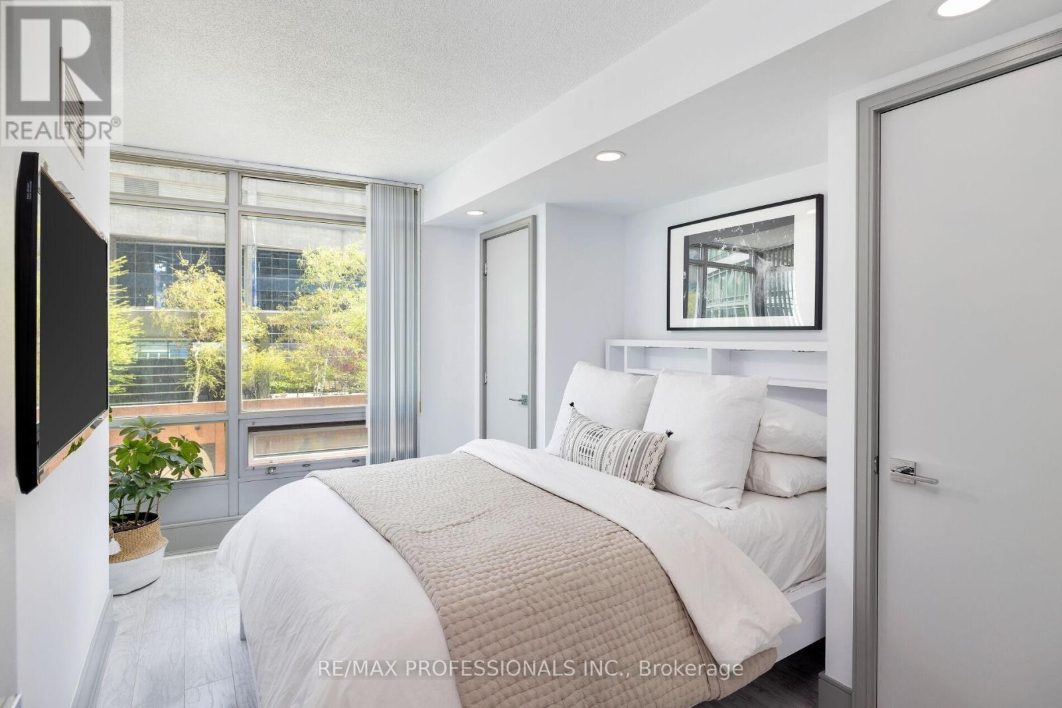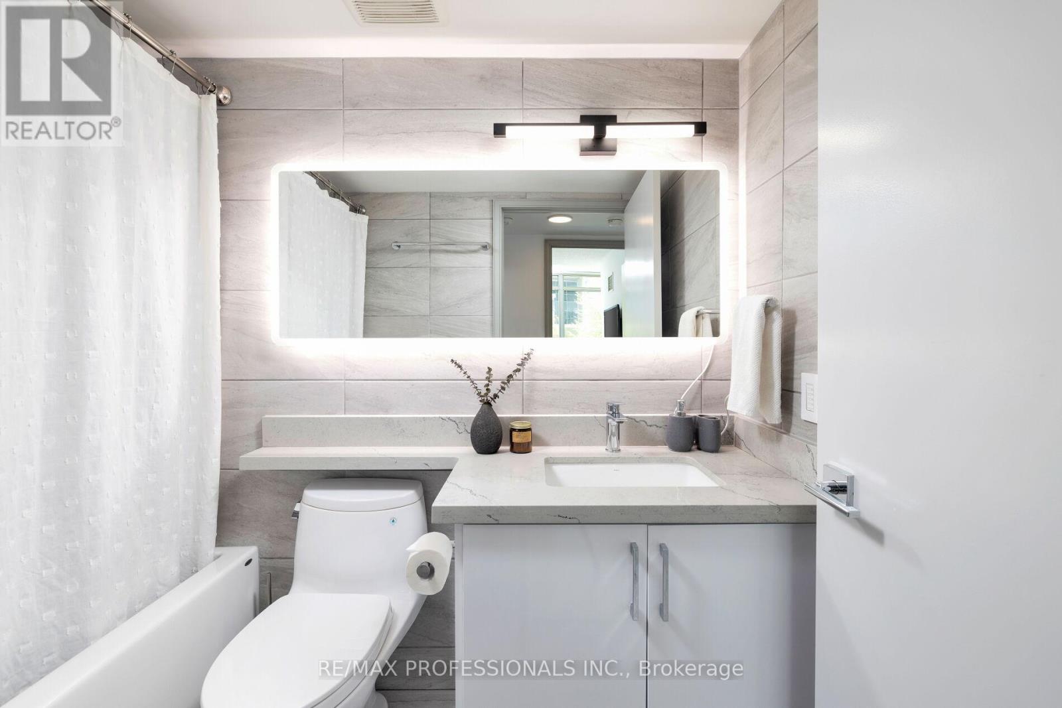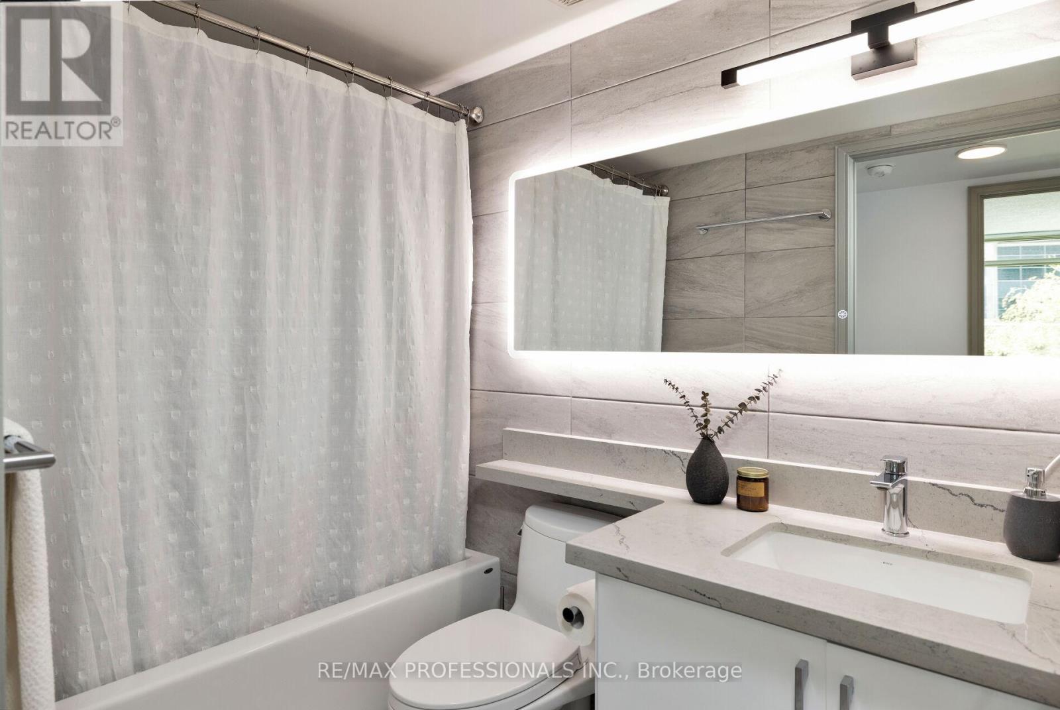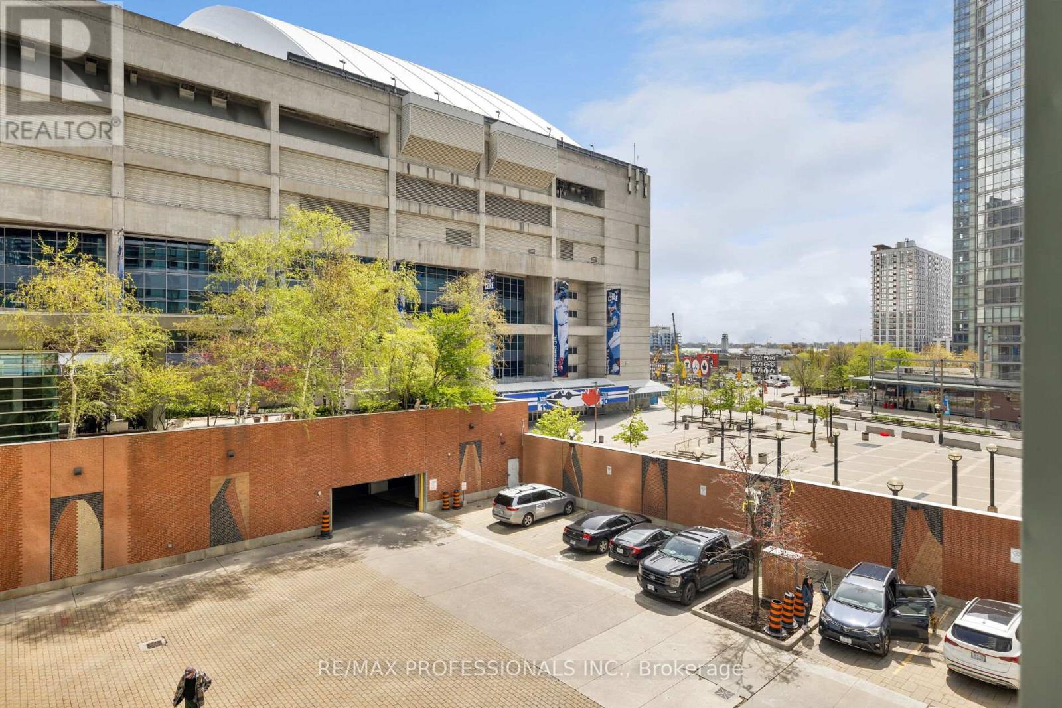302 – 81 Navy Wharf Court, Toronto, Ontario M5V 3S2 (27335673)
302 - 81 Navy Wharf Court Toronto, Ontario M5V 3S2
$707,000Maintenance, Common Area Maintenance, Heat, Electricity, Insurance, Parking, Water
$675.07 Monthly
Maintenance, Common Area Maintenance, Heat, Electricity, Insurance, Parking, Water
$675.07 MonthlyCity lovers rejoice! A stone's throw from The Rogers Centre, this bright, freshly renovated unit comes with parking and a storage Locker. Perched overlooking a quiet courtyard- a rare gem amidst the bussing Toronto downtown. Enjoy the convenience of stopping at home for a quick change after work before heading out to catch a game or explore first-class shopping and dining at King/Queen West and The Well. The spotless, well-run building offers top-notch security and recently updated amenities, including a pool, sauna and fitness centre. With its proximity to Union Station, Billy Bishop Toronto Island Airport, Up Express, and the Gardiner Highway, commuting is a breeze. The building has ample visitor parking and a convenient courtyard for quick drop-offs/deliveries. And yes, the utilities are included in the maintenance fees. **** EXTRAS **** Renovation completed in 2023, all new appliances, floors, trim, doors, paint, bathroom and kitchen. See attachment for full list of updates. Smart security features include fob entry to hallways and elevators. (id:58332)
Property Details
| MLS® Number | C9270974 |
| Property Type | Single Family |
| Neigbourhood | CityPlace |
| Community Name | Waterfront Communities C1 |
| CommunityFeatures | Pet Restrictions |
| Features | Balcony |
| ParkingSpaceTotal | 1 |
| PoolType | Indoor Pool |
Building
| BathroomTotal | 1 |
| BedroomsAboveGround | 1 |
| BedroomsBelowGround | 1 |
| BedroomsTotal | 2 |
| Amenities | Security/concierge, Exercise Centre, Visitor Parking, Storage - Locker |
| Appliances | Water Heater, Cooktop, Dishwasher, Dryer, Microwave, Refrigerator, Washer, Window Coverings |
| CoolingType | Central Air Conditioning |
| ExteriorFinish | Concrete |
| FlooringType | Wood, Ceramic, Carpeted |
| HeatingFuel | Natural Gas |
| HeatingType | Forced Air |
| Type | Apartment |
Parking
| Underground |
Land
| Acreage | No |
| ZoningDescription | Single Family Residential |
Rooms
| Level | Type | Length | Width | Dimensions |
|---|---|---|---|---|
| Ground Level | Living Room | 3.66 m | 3.35 m | 3.66 m x 3.35 m |
| Ground Level | Dining Room | 4.09 m | 2.8 m | 4.09 m x 2.8 m |
| Ground Level | Kitchen | 2.44 m | 2.29 m | 2.44 m x 2.29 m |
| Ground Level | Primary Bedroom | 4.09 m | 2.89 m | 4.09 m x 2.89 m |
| Ground Level | Den | 2.44 m | 2.13 m | 2.44 m x 2.13 m |
Interested?
Contact us for more information
Natalie Sydoruk
Salesperson
4242 Dundas St W Unit 9
Toronto, Ontario M8X 1Y6














