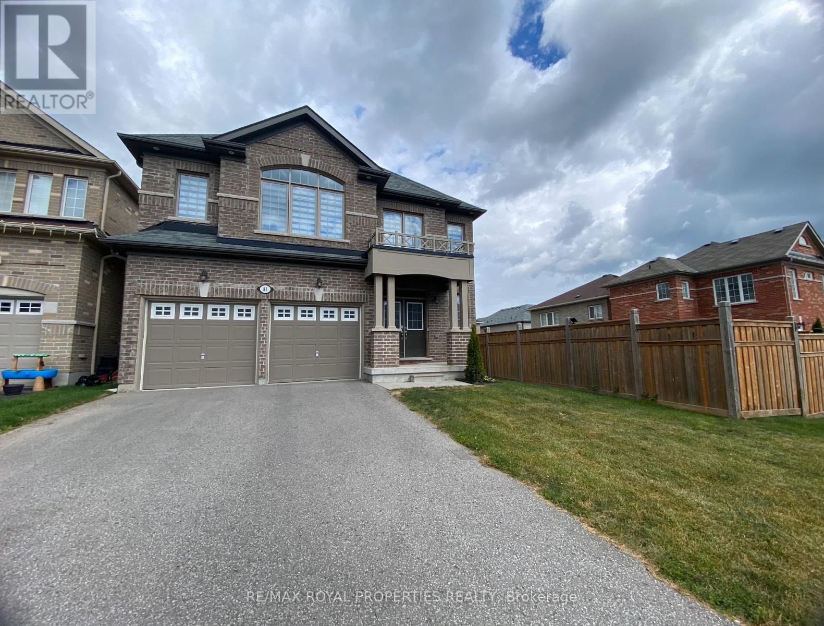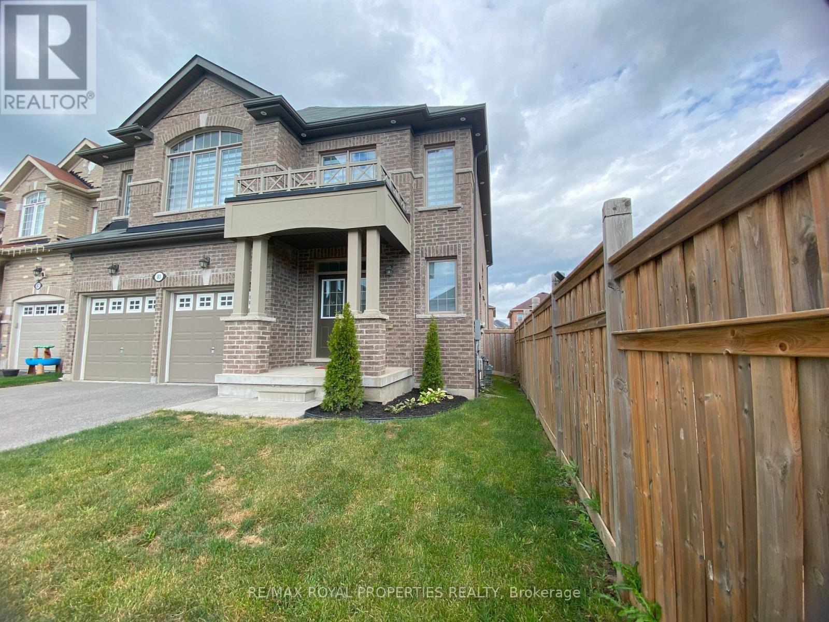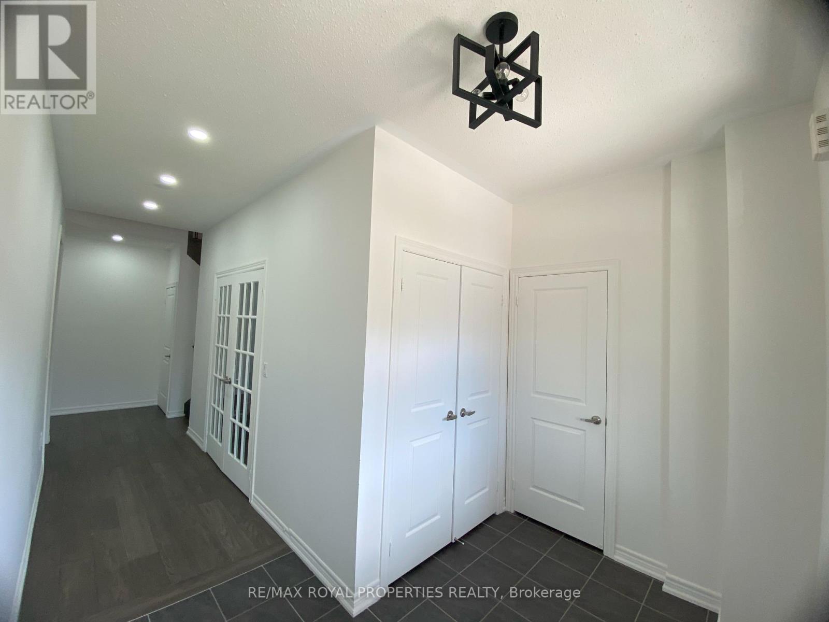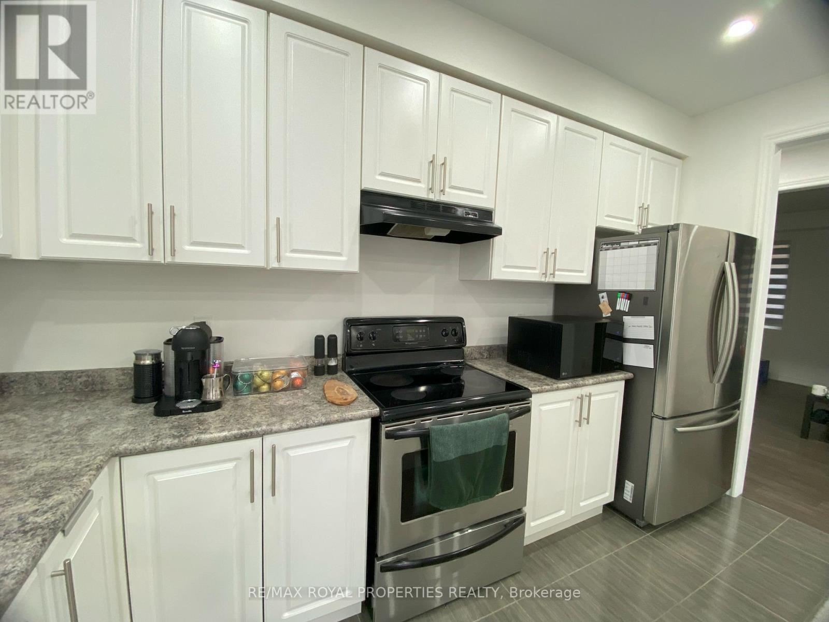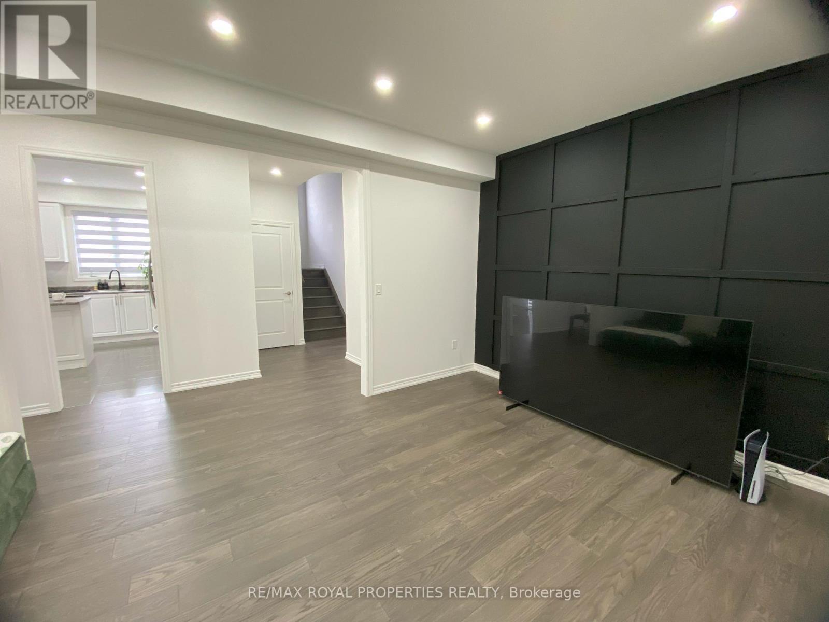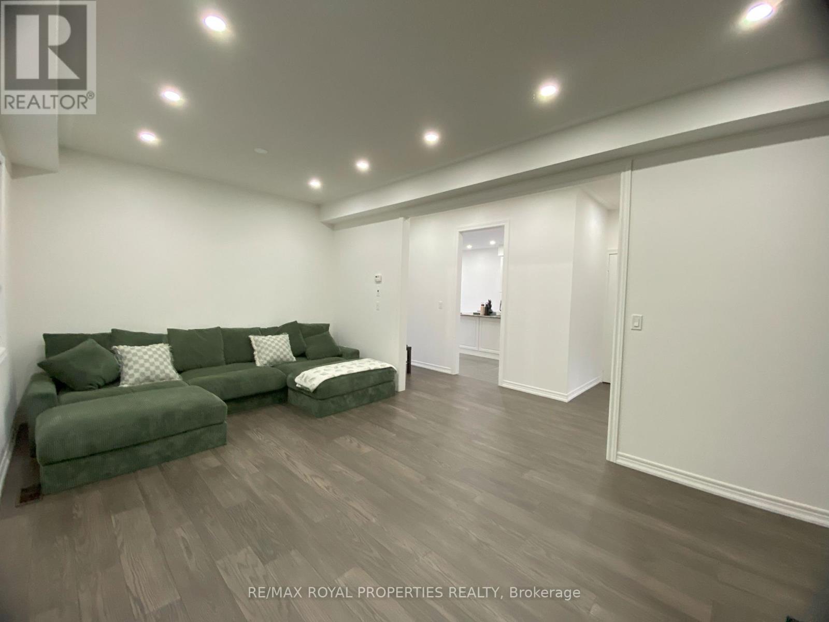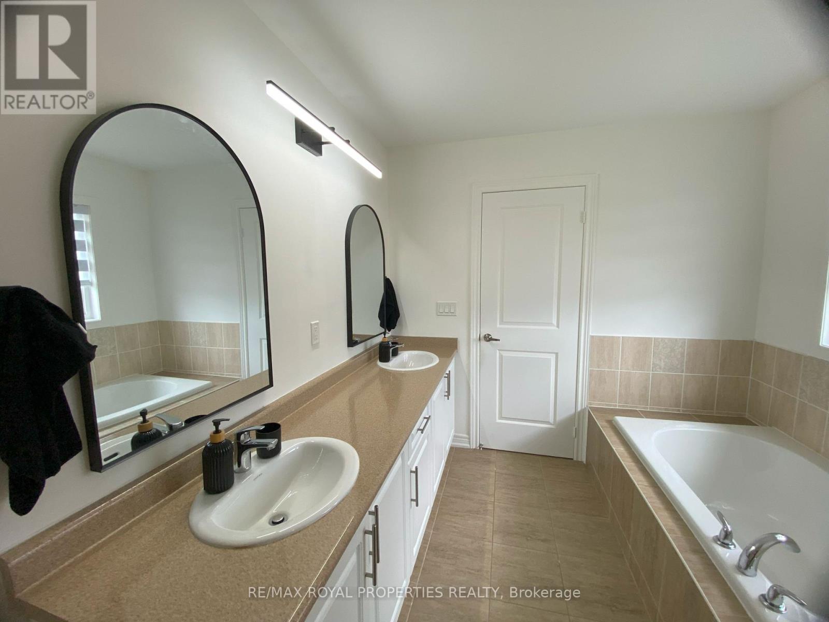83 Whitehand Drive, Clarington, Ontario L1B 0L2 (27338799)
83 Whitehand Drive Clarington, Ontario L1B 0L2
$999,000
Welcome to 83 Whitehand Drive, situated in the most desirable neighbourhood of Newcastle Ontario.This well maintained 2-storey detached home by Lindvest, features 4 bedrooms and 2.5 bathrooms.This newly renovated home features fresh paint, laminate flooring and pot-lights throughout. The second floor is bathed in natural light, with the primary bedroom offering 2 large walk-in closets and an ensuite 5-piece bath and laundry on the second floor for your convenience. This home isconveniently close to schools, parks, transit, shops, and major highways. Don't miss this great opportunity! (id:58332)
Property Details
| MLS® Number | E9272052 |
| Property Type | Single Family |
| Community Name | Newcastle |
| ParkingSpaceTotal | 6 |
Building
| BathroomTotal | 3 |
| BedroomsAboveGround | 4 |
| BedroomsTotal | 4 |
| Appliances | Dishwasher, Dryer, Refrigerator, Stove, Washer |
| BasementDevelopment | Unfinished |
| BasementType | Full (unfinished) |
| ConstructionStyleAttachment | Detached |
| CoolingType | Central Air Conditioning |
| ExteriorFinish | Brick |
| FireplacePresent | Yes |
| FlooringType | Laminate, Tile |
| FoundationType | Concrete |
| HalfBathTotal | 1 |
| HeatingFuel | Natural Gas |
| HeatingType | Forced Air |
| StoriesTotal | 2 |
| Type | House |
| UtilityWater | Municipal Water |
Parking
| Garage |
Land
| Acreage | No |
| Sewer | Sanitary Sewer |
| SizeDepth | 106 Ft |
| SizeFrontage | 39 Ft |
| SizeIrregular | 39.37 X 106.56 Ft |
| SizeTotalText | 39.37 X 106.56 Ft |
Rooms
| Level | Type | Length | Width | Dimensions |
|---|---|---|---|---|
| Second Level | Primary Bedroom | 5.74 m | 4.37 m | 5.74 m x 4.37 m |
| Second Level | Bedroom 2 | 4.14 m | 3.3 m | 4.14 m x 3.3 m |
| Second Level | Bedroom 3 | 4.83 m | 3.94 m | 4.83 m x 3.94 m |
| Second Level | Bedroom 4 | 3.78 m | 3.66 m | 3.78 m x 3.66 m |
| Main Level | Dining Room | 3.63 m | 5.79 m | 3.63 m x 5.79 m |
| Main Level | Office | 2.57 m | 2.95 m | 2.57 m x 2.95 m |
| Main Level | Family Room | 5.74 m | 3.61 m | 5.74 m x 3.61 m |
| Main Level | Kitchen | 4.09 m | 3.05 m | 4.09 m x 3.05 m |
| Main Level | Eating Area | 3.33 m | 2.87 m | 3.33 m x 2.87 m |
https://www.realtor.ca/real-estate/27338799/83-whitehand-drive-clarington-newcastle
Interested?
Contact us for more information
Seyon Chandrakumar
Salesperson
19 - 7595 Markham Road
Markham, Ontario L3S 0B6
Thurairajah Ramesh
Salesperson
19 - 7595 Markham Road
Markham, Ontario L3S 0B6


