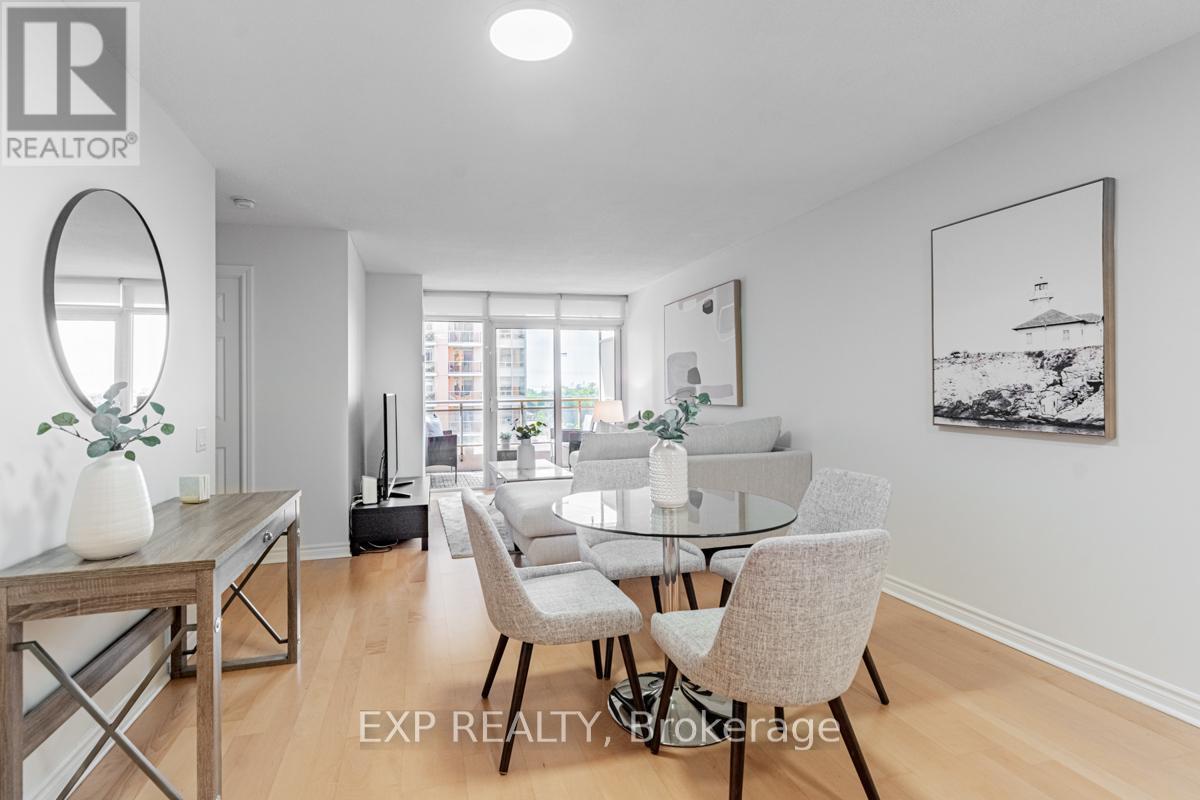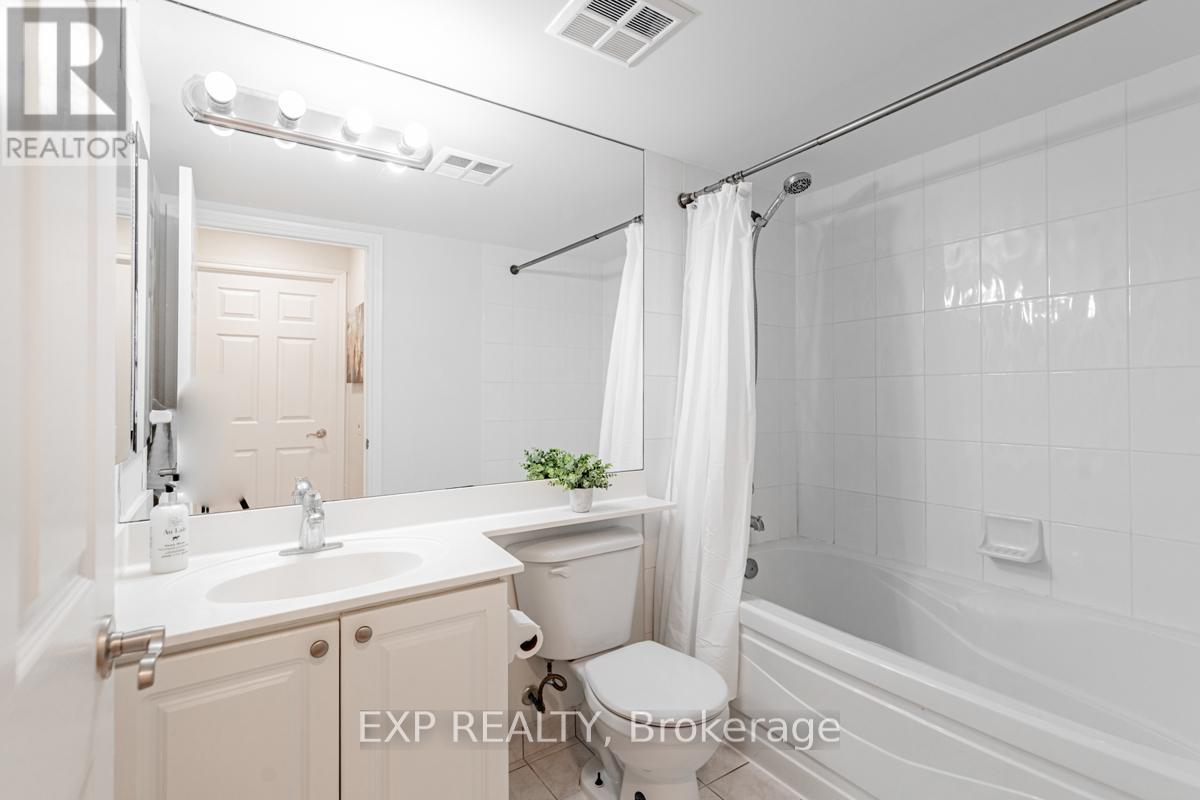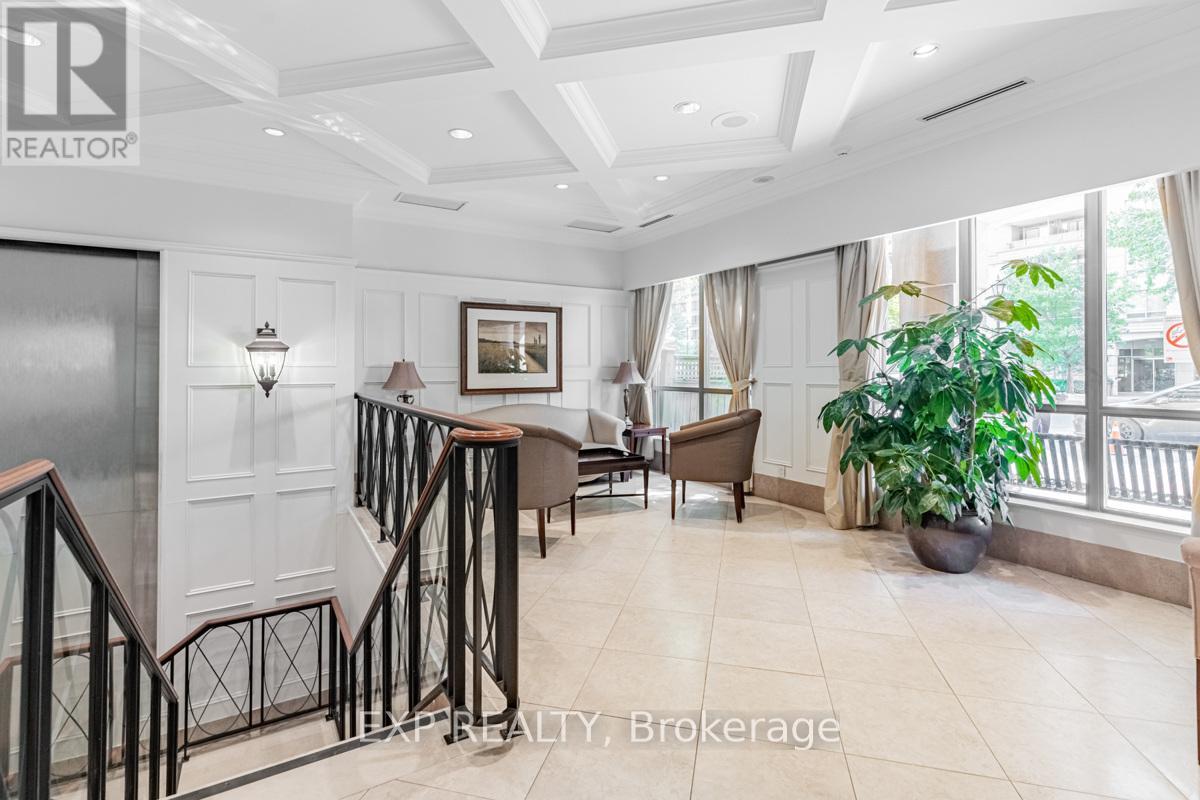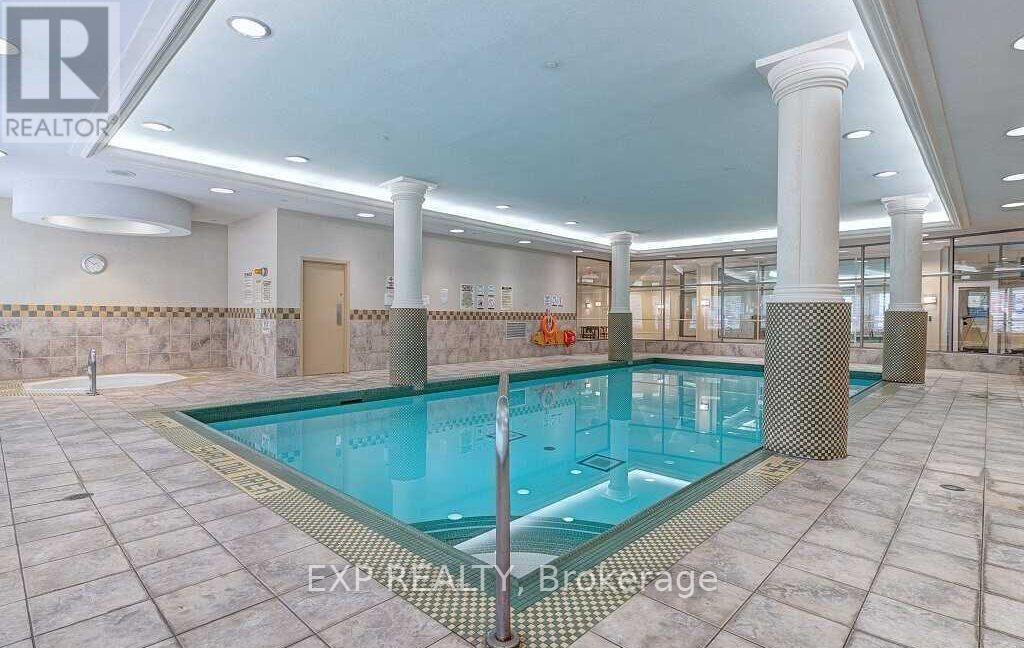701 – 5229 Dundas Street W, Toronto, Ontario M9B 6L9 (27339107)
701 - 5229 Dundas Street W Toronto, Ontario M9B 6L9
$629,000Maintenance, Heat, Electricity, Water, Common Area Maintenance, Insurance, Parking
$766.13 Monthly
Maintenance, Heat, Electricity, Water, Common Area Maintenance, Insurance, Parking
$766.13 MonthlyTridel Luxury Building with Upscale Amenities & friendly 24-Hour Concierge. Bright, Airy and Open Concept, Large 1 + 1 unit with Open Balcony and West Views. Den is VERY large & could be used as a 2nd Bedroom. Expansive open Living and Dining area. Excellent walkability and situated within a 5-minute walk to Kipling Subway Station. Highways: 427, 401 and QEW are very accessible and there are many walkable restaurants, shops and a grocery store nearby. Perfect Option for 1st Time Buyers or Downsizers looking for an Upscale, Well-Maintained, All Utilities Inclusive, Quiet Condo. Bright, Spacious and Well Planned. Enjoy it all at the Essex! **** EXTRAS **** Status Certificate Available Upon Request (id:58332)
Property Details
| MLS® Number | W9272137 |
| Property Type | Single Family |
| Neigbourhood | Spadina—Fort York |
| Community Name | Islington-City Centre West |
| AmenitiesNearBy | Park, Public Transit |
| CommunityFeatures | Pet Restrictions |
| Features | Balcony |
| ParkingSpaceTotal | 1 |
| PoolType | Indoor Pool |
Building
| BathroomTotal | 1 |
| BedroomsAboveGround | 1 |
| BedroomsBelowGround | 1 |
| BedroomsTotal | 2 |
| Amenities | Security/concierge, Exercise Centre, Party Room, Visitor Parking |
| Appliances | Dishwasher, Dryer, Range, Refrigerator, Stove, Washer, Window Coverings |
| CoolingType | Central Air Conditioning |
| ExteriorFinish | Concrete |
| FlooringType | Laminate, Ceramic |
| HeatingFuel | Natural Gas |
| HeatingType | Forced Air |
| Type | Apartment |
Parking
| Underground |
Land
| Acreage | No |
| LandAmenities | Park, Public Transit |
Rooms
| Level | Type | Length | Width | Dimensions |
|---|---|---|---|---|
| Flat | Living Room | 10.17 m | 10.5 m | 10.17 m x 10.5 m |
| Flat | Dining Room | 9.19 m | 11.81 m | 9.19 m x 11.81 m |
| Flat | Kitchen | 9.51 m | 11.81 m | 9.51 m x 11.81 m |
| Flat | Bedroom | 13.12 m | 10.01 m | 13.12 m x 10.01 m |
| Flat | Den | 8.2 m | 8.2 m | 8.2 m x 8.2 m |
| Flat | Foyer | 8.86 m | 3.61 m | 8.86 m x 3.61 m |
Interested?
Contact us for more information
Derek David Wacker
Salesperson
4711 Yonge St 10th Flr, 106430
Toronto, Ontario M2N 6K8




































