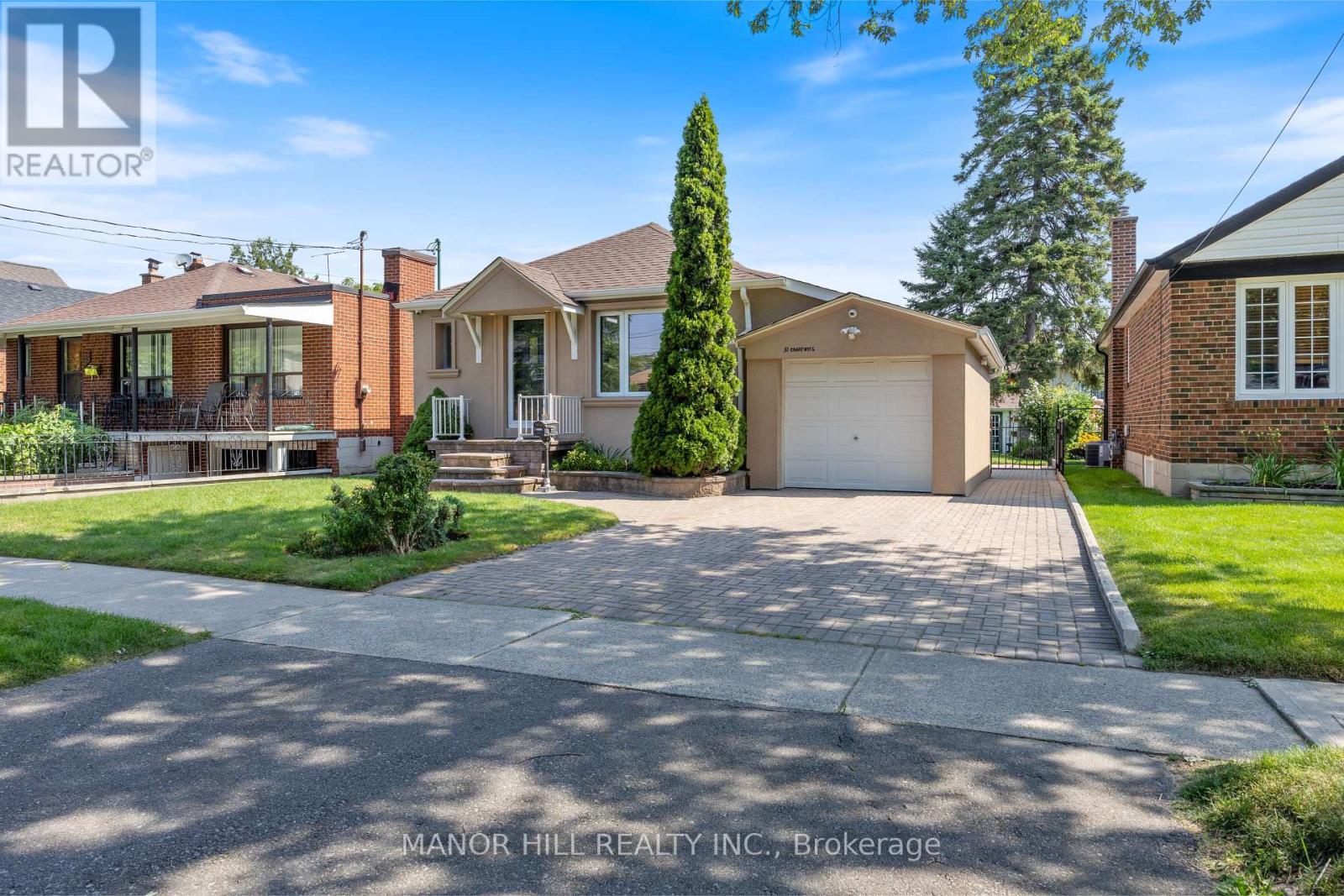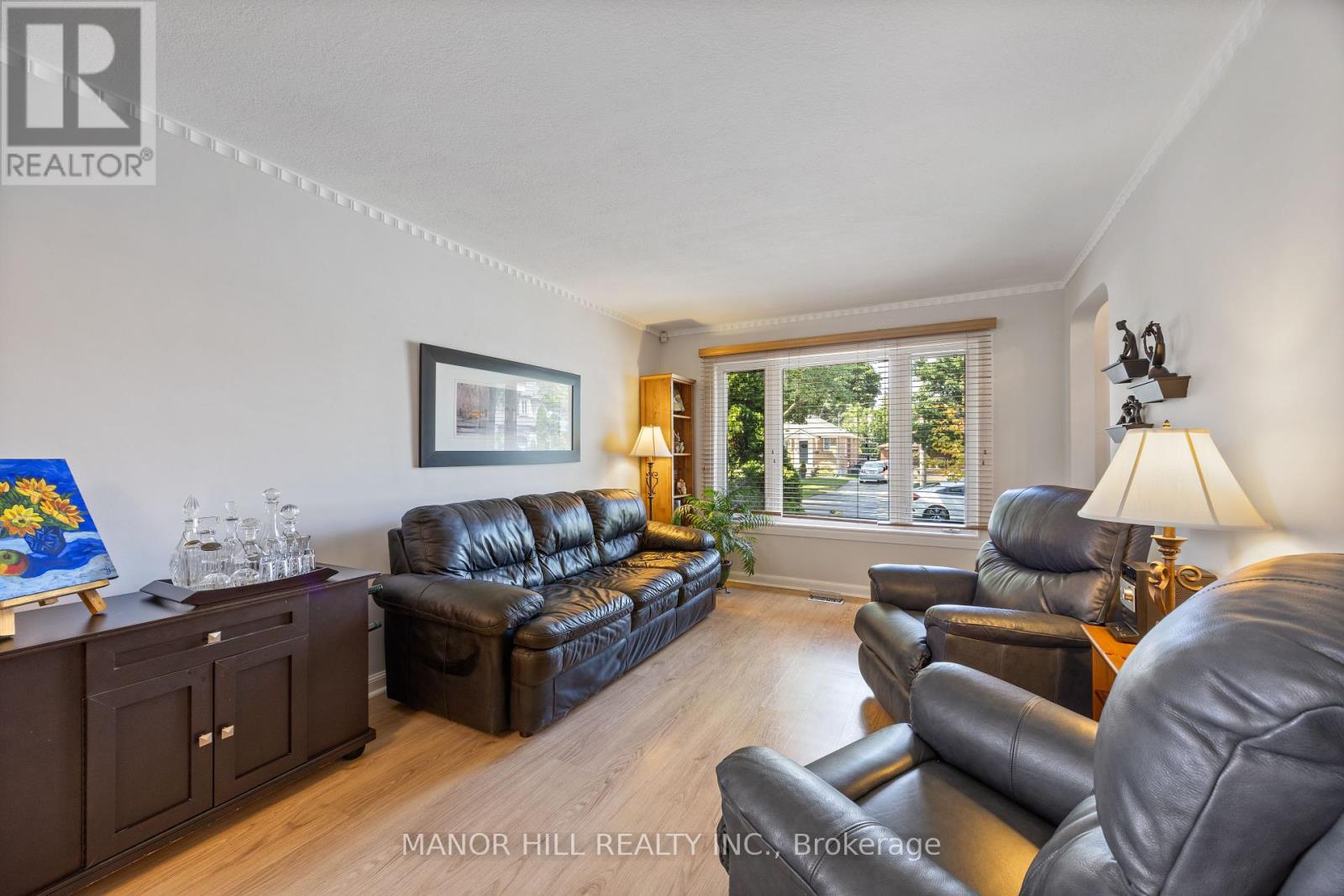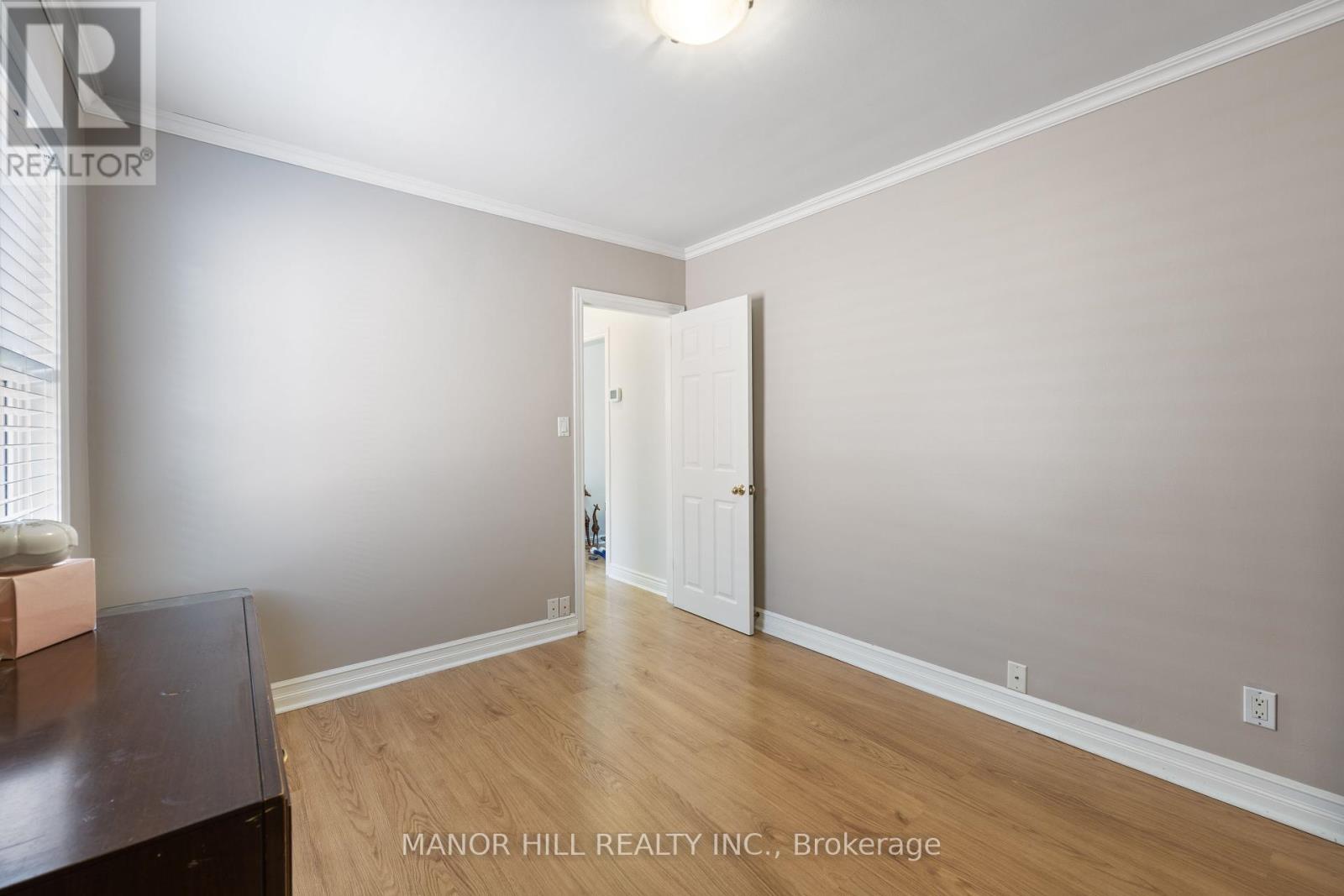31 Chartwell Road, Toronto, Ontario M8Z 4E9 (27339454)
31 Chartwell Road Toronto, Ontario M8Z 4E9
$1,399,000
Seize The Opportunity To Own A Delightful Bungalow In The Coveted Stonegate-Queensway Area Of South Etobicoke! This Meticulously Maintained Home, Cherished By The Same Owners For Over 30 Years, Sits On A Generously Sized Lot That Offers A Serene Green Oasis Close To All Major Routes & Amenities, Including Highly Rated School. Boasting A Spacious, Sun-Drenched Living Room And Dining Room, This Residence Is Perfect For Both Relaxing And Entertaining. Unwind In A Finished Basement, With The Flexibility Of Additional Rooms To Be Used As You See Fit. Between The Homes' Condition And Abundance Of Space It Is An Ideal Choice For Families, Investors, Or Those Envisioning A New Build. Whether You're Seeking A Welcoming Family Retreat Or A Prime Investment Opportunity In A Sought-After Neighbourhood, This Bungalow Provides Endless Possibilities. Don't Miss Out On The Chance To Call This Charming Property Your Own! *Bonus - Free of Rental Contracts, Allowing You To Move In And Make It Your Own Without Any Hassle. **** EXTRAS **** Brand New High Efficiency Furnace & Mitsair Inverter AC (Transferrable Warranties), Wired/ Monitored Alarm System, Security Camera System, Hot Tub, Central Vac (id:58332)
Property Details
| MLS® Number | W9272259 |
| Property Type | Single Family |
| Neigbourhood | The Queensway |
| Community Name | Stonegate-Queensway |
| ParkingSpaceTotal | 3 |
Building
| BathroomTotal | 2 |
| BedroomsAboveGround | 2 |
| BedroomsBelowGround | 2 |
| BedroomsTotal | 4 |
| Appliances | Water Heater, Central Vacuum, Dishwasher, Dryer, Hot Tub, Refrigerator, Stove, Washer, Window Coverings |
| ArchitecturalStyle | Bungalow |
| BasementDevelopment | Finished |
| BasementType | N/a (finished) |
| ConstructionStyleAttachment | Detached |
| CoolingType | Central Air Conditioning |
| ExteriorFinish | Concrete |
| FoundationType | Unknown |
| HeatingFuel | Natural Gas |
| HeatingType | Forced Air |
| StoriesTotal | 1 |
| Type | House |
| UtilityWater | Municipal Water |
Parking
| Attached Garage |
Land
| Acreage | No |
| Sewer | Sanitary Sewer |
| SizeDepth | 131 Ft |
| SizeFrontage | 42 Ft |
| SizeIrregular | 42 X 131 Ft |
| SizeTotalText | 42 X 131 Ft |
| ZoningDescription | Rd |
Rooms
| Level | Type | Length | Width | Dimensions |
|---|---|---|---|---|
| Lower Level | Bedroom 3 | 6.03 m | 4.12 m | 6.03 m x 4.12 m |
| Lower Level | Recreational, Games Room | 6.03 m | 3.38 m | 6.03 m x 3.38 m |
| Lower Level | Office | 4.45 m | 2.97 m | 4.45 m x 2.97 m |
| Lower Level | Other | 3.13 m | 2.04 m | 3.13 m x 2.04 m |
| Lower Level | Laundry Room | Measurements not available | ||
| Main Level | Living Room | 7.12 m | 3.43 m | 7.12 m x 3.43 m |
| Main Level | Dining Room | 7.12 m | 3.43 m | 7.12 m x 3.43 m |
| Main Level | Kitchen | 3.94 m | 2.83 m | 3.94 m x 2.83 m |
| Main Level | Primary Bedroom | 3.21 m | 3.1 m | 3.21 m x 3.1 m |
| Main Level | Bedroom 2 | 3.66 m | 2.91 m | 3.66 m x 2.91 m |
https://www.realtor.ca/real-estate/27339454/31-chartwell-road-toronto-stonegate-queensway
Interested?
Contact us for more information
Jessica Lajner
Salesperson
3391 Bloor St W # 6 & 7
Toronto, Ontario M8X 1G3





































