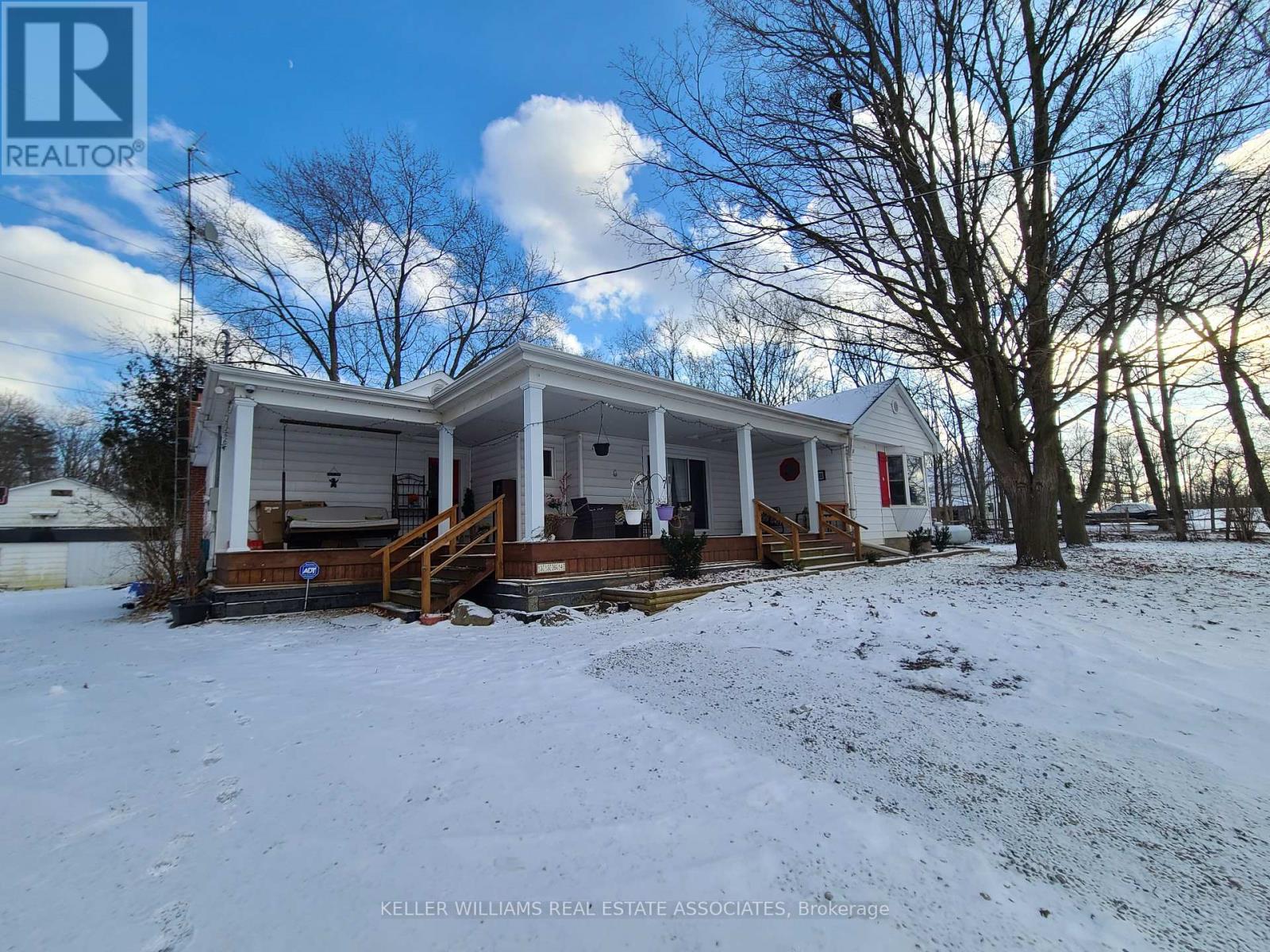3364 Burnhamthorpe Road W, Oakville, Ontario L6M 4H2 (27339822)
3364 Burnhamthorpe Road W Oakville, Ontario L6M 4H2
$1,899,900
Premium Rural Lot in North Oakville! Perfect Opportunity To Build Your Dream Home in the Countryside of Oakville! Currently A Spacious 3Br, 2.5 Bath Bungalow Sits On A 0.924 Acre Property Close To Hwy 25 and 407 With Rentable Access to 3.3 Acres Of Land Behind the Property. Also A Short Drive to Shopping, Public Transit And The Newly Built Hospital. Addt'l Structures Include Garage/Wrkshp 220 Amp, Barn W/3 Stalls & Storage Shed. **** EXTRAS **** ADDITIONAL 2.3 ACRES LEASED FROM HYDRO ONE. (id:58332)
Property Details
| MLS® Number | W9276522 |
| Property Type | Single Family |
| Community Name | Rural Oakville |
| ParkingSpaceTotal | 11 |
| PoolType | Above Ground Pool |
Building
| BathroomTotal | 3 |
| BedroomsAboveGround | 3 |
| BedroomsBelowGround | 1 |
| BedroomsTotal | 4 |
| Appliances | Dishwasher, Dryer, Microwave, Oven, Range, Refrigerator, Washer |
| ArchitecturalStyle | Bungalow |
| BasementDevelopment | Partially Finished |
| BasementType | N/a (partially Finished) |
| ConstructionStyleAttachment | Detached |
| CoolingType | Central Air Conditioning |
| ExteriorFinish | Aluminum Siding |
| FireplacePresent | Yes |
| FlooringType | Hardwood |
| FoundationType | Block |
| HalfBathTotal | 1 |
| HeatingFuel | Propane |
| HeatingType | Forced Air |
| StoriesTotal | 1 |
| Type | House |
Parking
| Detached Garage |
Land
| Acreage | No |
| Sewer | Septic System |
| SizeDepth | 167 Ft |
| SizeFrontage | 439 Ft |
| SizeIrregular | 439.98 X 167.81 Ft |
| SizeTotalText | 439.98 X 167.81 Ft |
Rooms
| Level | Type | Length | Width | Dimensions |
|---|---|---|---|---|
| Basement | Laundry Room | Measurements not available | ||
| Main Level | Dining Room | 2.89 m | 3.57 m | 2.89 m x 3.57 m |
| Main Level | Kitchen | 6.4 m | 3.96 m | 6.4 m x 3.96 m |
| Main Level | Eating Area | 3.53 m | 4.08 m | 3.53 m x 4.08 m |
| Main Level | Family Room | 4.6 m | 3.96 m | 4.6 m x 3.96 m |
| Main Level | Mud Room | 4.11 m | 2.44 m | 4.11 m x 2.44 m |
| Main Level | Primary Bedroom | 4.81 m | 3.47 m | 4.81 m x 3.47 m |
| Main Level | Bedroom 2 | 4.27 m | 3.5 m | 4.27 m x 3.5 m |
| Main Level | Bedroom 3 | 4.14 m | 3.6 m | 4.14 m x 3.6 m |
Utilities
| Cable | Installed |
| Sewer | Installed |
https://www.realtor.ca/real-estate/27339822/3364-burnhamthorpe-road-w-oakville-rural-oakville
Interested?
Contact us for more information
Kate Peterson
Salesperson
103 Lakeshore Rd East
Mississauga, Ontario L5G 1E2
Scott Adam Gilbert
Salesperson
103 Lakeshore Rd East
Mississauga, Ontario L5G 1E2





















