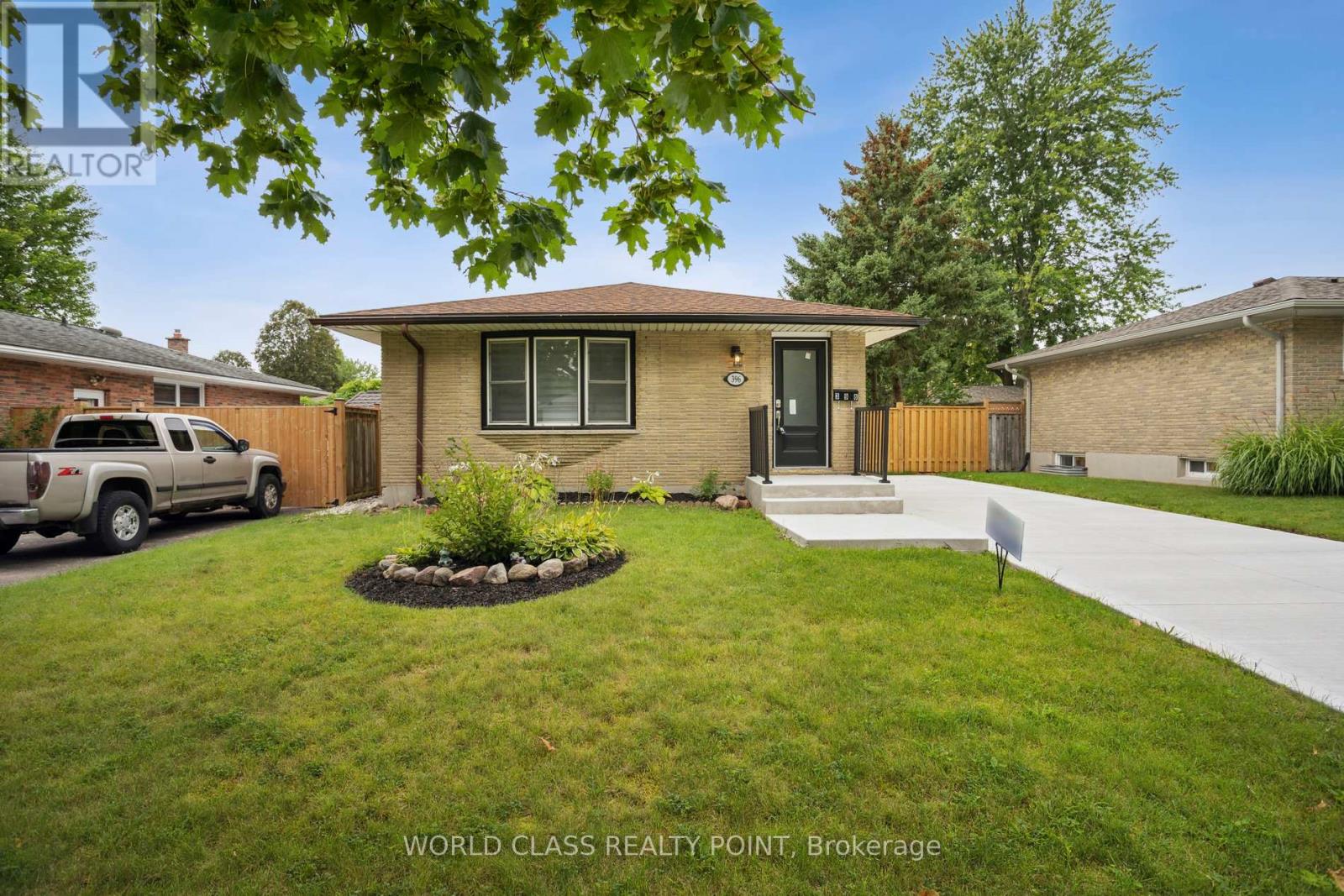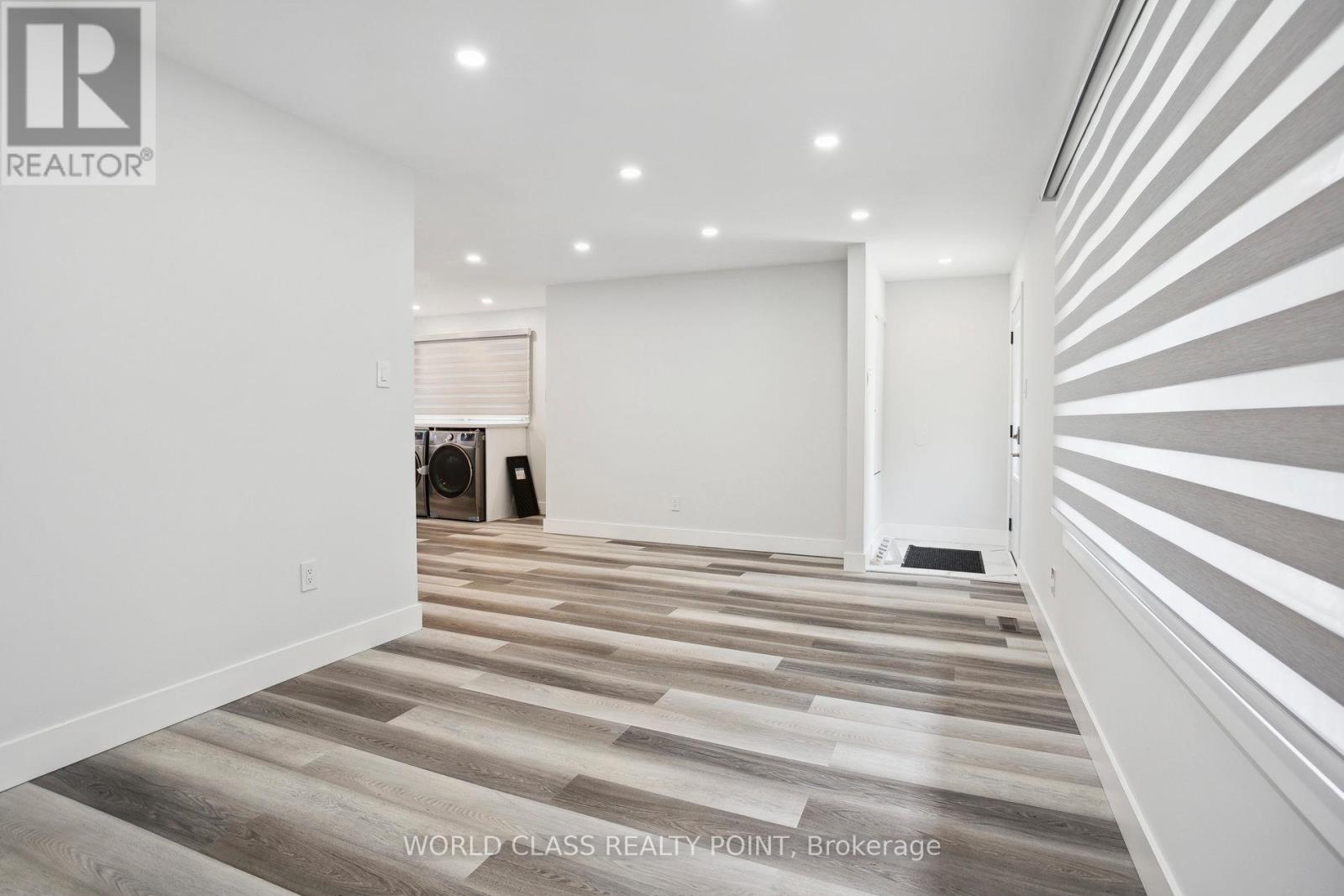396 Hudson Drive, London, Ontario N5V 1E6 (27340455)
396 Hudson Drive London, Ontario N5V 1E6
$687,500
Raised Bungalow, Newly renovated From Top to bottom With 3 Bedroom On The Main with 2 Full washroom including Master Ensuite On The Main level And a Lower Levwel 2 Bedroom with washroom and stunning Kitchen, Quartz Countertop and New flooring Through out, Top Line All Brand new Appliances, There is a Separate entrance to the Lowe Level, the Backyard is Fully fenced, Newlyy concrete Driveway That Fits Almost Six cars , With all of this And All Amenities, You 'd Want Nearby, Along With Public Transport Right Out The Corner To Fanshaw college/Western University/Downtown/Where You'd Like To Go, Book your Private Showing Before It's Sold **** EXTRAS **** All apliances (id:58332)
Property Details
| MLS® Number | X9282209 |
| Property Type | Single Family |
| Neigbourhood | Nelson Park |
| ParkingSpaceTotal | 6 |
Building
| BathroomTotal | 3 |
| BedroomsAboveGround | 3 |
| BedroomsBelowGround | 2 |
| BedroomsTotal | 5 |
| ArchitecturalStyle | Bungalow |
| BasementDevelopment | Finished |
| BasementFeatures | Separate Entrance |
| BasementType | N/a (finished) |
| ConstructionStyleAttachment | Detached |
| CoolingType | Central Air Conditioning |
| ExteriorFinish | Brick |
| FoundationType | Concrete |
| HeatingFuel | Natural Gas |
| HeatingType | Forced Air |
| StoriesTotal | 1 |
| Type | House |
| UtilityWater | Municipal Water |
Land
| Acreage | No |
| Sewer | Sanitary Sewer |
| SizeDepth | 117 Ft |
| SizeFrontage | 50 Ft |
| SizeIrregular | 50 X 117.5 Ft |
| SizeTotalText | 50 X 117.5 Ft |
Rooms
| Level | Type | Length | Width | Dimensions |
|---|---|---|---|---|
| Basement | Kitchen | 8.7 m | 3.29 m | 8.7 m x 3.29 m |
| Basement | Sitting Room | 8.7 m | 3.29 m | 8.7 m x 3.29 m |
| Basement | Bedroom | 3.29 m | 3.04 m | 3.29 m x 3.04 m |
| Basement | Bedroom 2 | 3.29 m | 2.71 m | 3.29 m x 2.71 m |
| Main Level | Kitchen | 2.8 m | 3.81 m | 2.8 m x 3.81 m |
| Main Level | Living Room | 5.82 m | 4.9 m | 5.82 m x 4.9 m |
| Main Level | Primary Bedroom | 3.04 m | 2.55 m | 3.04 m x 2.55 m |
| Main Level | Bedroom 2 | 2.04 m | 1.24 m | 2.04 m x 1.24 m |
| Main Level | Bedroom 3 | 2.43 m | 3.16 m | 2.43 m x 3.16 m |
https://www.realtor.ca/real-estate/27340455/396-hudson-drive-london
Interested?
Contact us for more information
Khurshid Ghani
Broker
55 Lebovic Ave #c115
Toronto, Ontario M1L 0H2




































