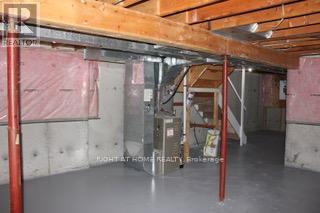88 Kipling Place, Barrie, Ontario L4N 4W1 (27337117)
88 Kipling Place Barrie, Ontario L4N 4W1
3 Bedroom
2 Bathroom
Central Air Conditioning
Forced Air
$679,000
Quiet street in a mature treed area. Walking to bus, schools, plaza. Extra long paved driveway. Upgraded High efficiency Furnace and Central air. Fenced side and rear yard. Deck front and back. Fully renovated. Upgraded grey oak kitchen with cooktop. Features new fridge, wall oven, B.I. Microwave, sink and taps, quartz counter tops, all new fixtures in both bathrooms Luxury plank floors, new carpet upstairs. Newer garage door, roof shingles, insulation, complete interior walls refinished and repainted. (id:58332)
Property Details
| MLS® Number | S9271447 |
| Property Type | Single Family |
| Neigbourhood | Letitia Heights |
| Community Name | Letitia Heights |
| AmenitiesNearBy | Public Transit, Schools, Park |
| EquipmentType | Water Heater - Gas |
| Features | Level Lot, Irregular Lot Size |
| ParkingSpaceTotal | 3 |
| RentalEquipmentType | Water Heater - Gas |
Building
| BathroomTotal | 2 |
| BedroomsAboveGround | 3 |
| BedroomsTotal | 3 |
| Appliances | Water Heater, Oven - Built-in, Range |
| BasementDevelopment | Unfinished |
| BasementType | N/a (unfinished) |
| ConstructionStatus | Insulation Upgraded |
| ConstructionStyleAttachment | Semi-detached |
| CoolingType | Central Air Conditioning |
| ExteriorFinish | Brick Facing |
| FoundationType | Poured Concrete |
| HalfBathTotal | 1 |
| HeatingFuel | Natural Gas |
| HeatingType | Forced Air |
| StoriesTotal | 2 |
| Type | House |
| UtilityWater | Municipal Water |
Parking
| Attached Garage |
Land
| Acreage | No |
| FenceType | Fenced Yard |
| LandAmenities | Public Transit, Schools, Park |
| Sewer | Sanitary Sewer |
| SizeDepth | 139 M |
| SizeFrontage | 21 M |
| SizeIrregular | 21.5 X 139.9 M |
| SizeTotalText | 21.5 X 139.9 M|under 1/2 Acre |
Rooms
| Level | Type | Length | Width | Dimensions |
|---|---|---|---|---|
| Second Level | Primary Bedroom | 3.12 m | 4.28 m | 3.12 m x 4.28 m |
| Second Level | Bedroom 2 | 3.28 m | 3.23 m | 3.28 m x 3.23 m |
| Second Level | Bedroom 3 | 3.28 m | 2.59 m | 3.28 m x 2.59 m |
| Ground Level | Living Room | 5.09 m | 2.47 m | 5.09 m x 2.47 m |
| Ground Level | Kitchen | 3.35 m | 3.02 m | 3.35 m x 3.02 m |
| Ground Level | Dining Room | 3.17 m | 3.02 m | 3.17 m x 3.02 m |
Utilities
| Cable | Installed |
| Sewer | Installed |
https://www.realtor.ca/real-estate/27337117/88-kipling-place-barrie-letitia-heights
Interested?
Contact us for more information
Bill Read
Salesperson
Right At Home Realty
684 Veteran's Dr #1a, 104515 & 106418
Barrie, Ontario L9J 0H6
684 Veteran's Dr #1a, 104515 & 106418
Barrie, Ontario L9J 0H6













