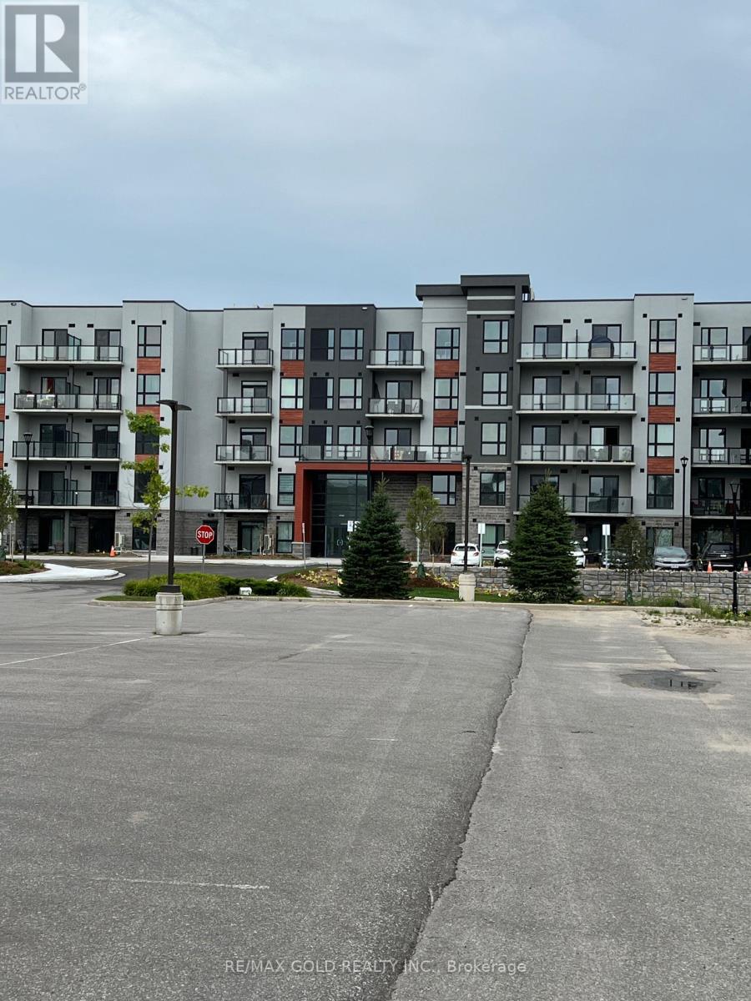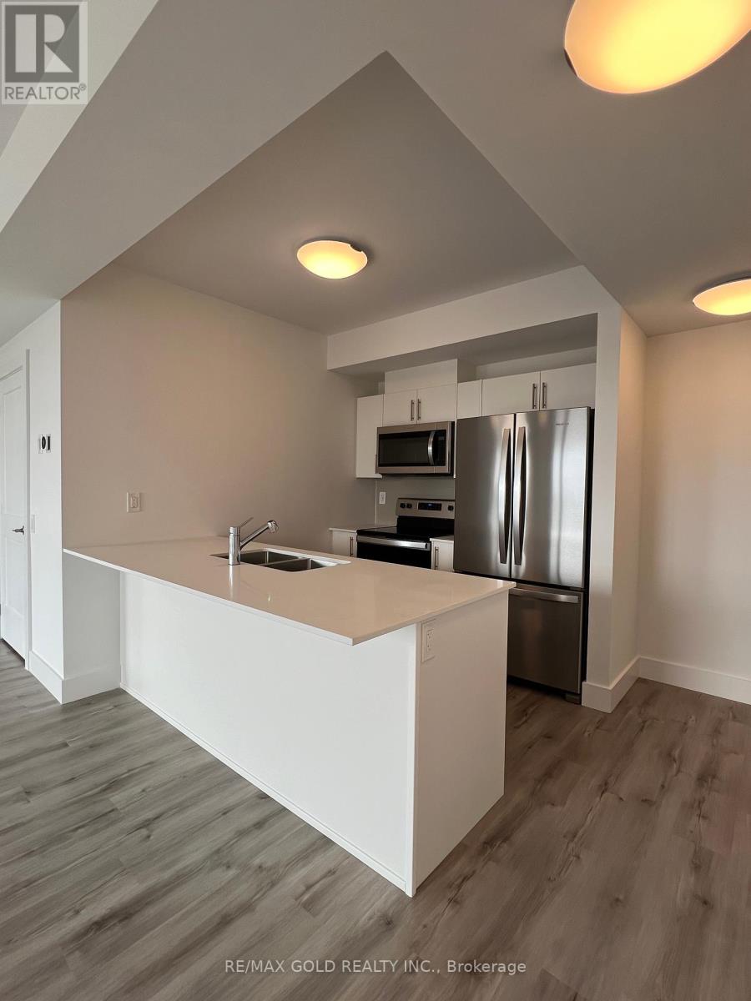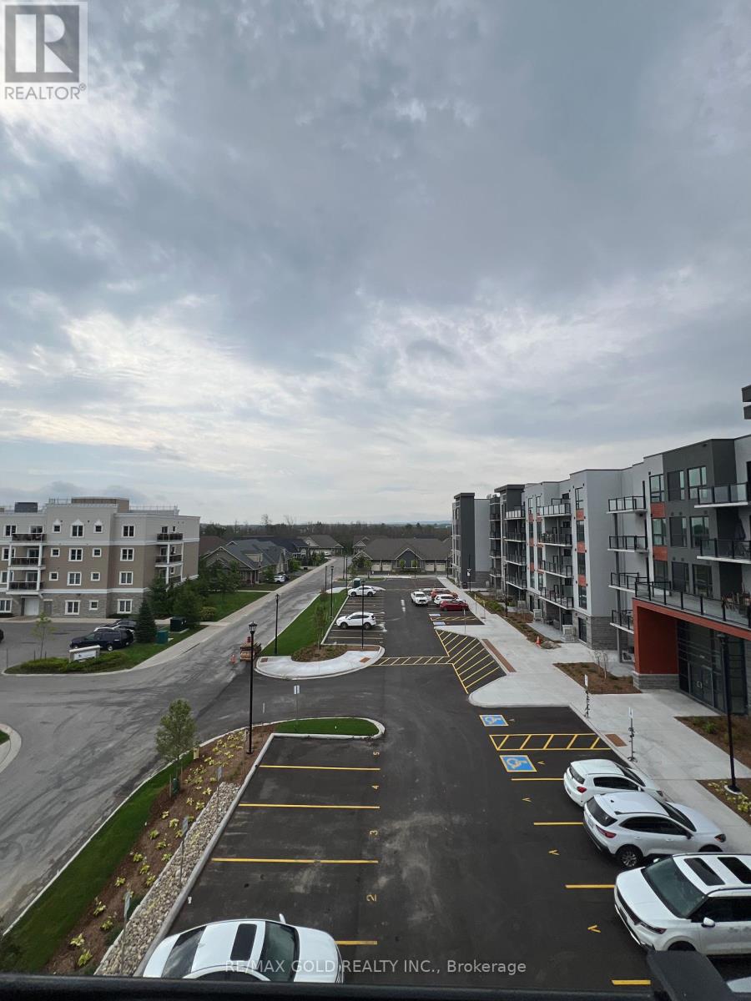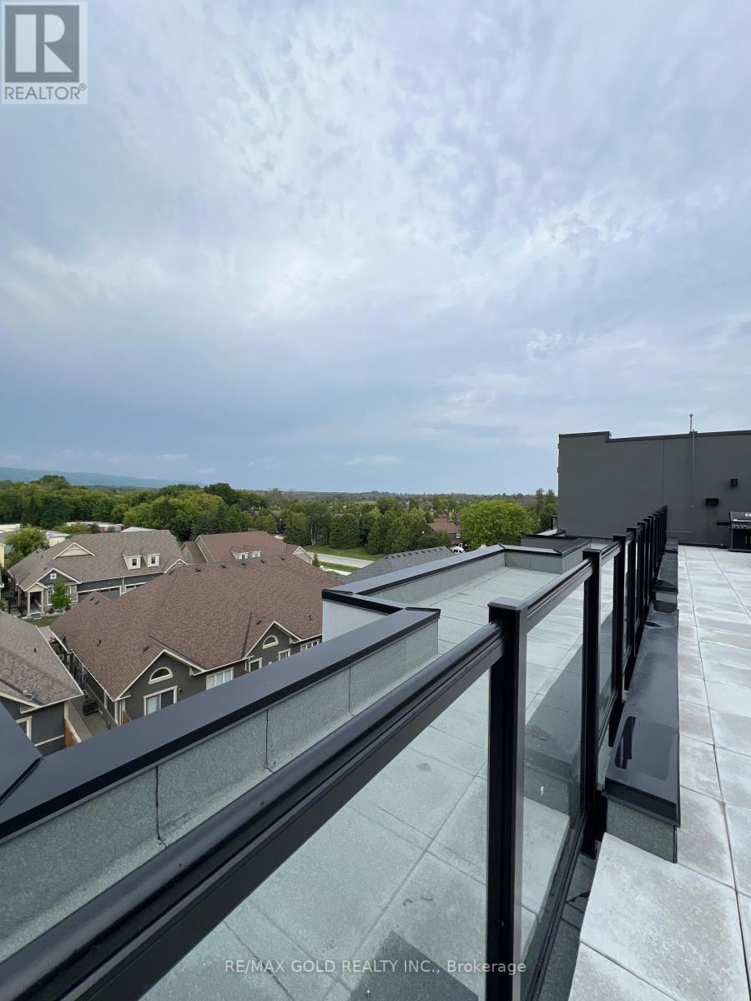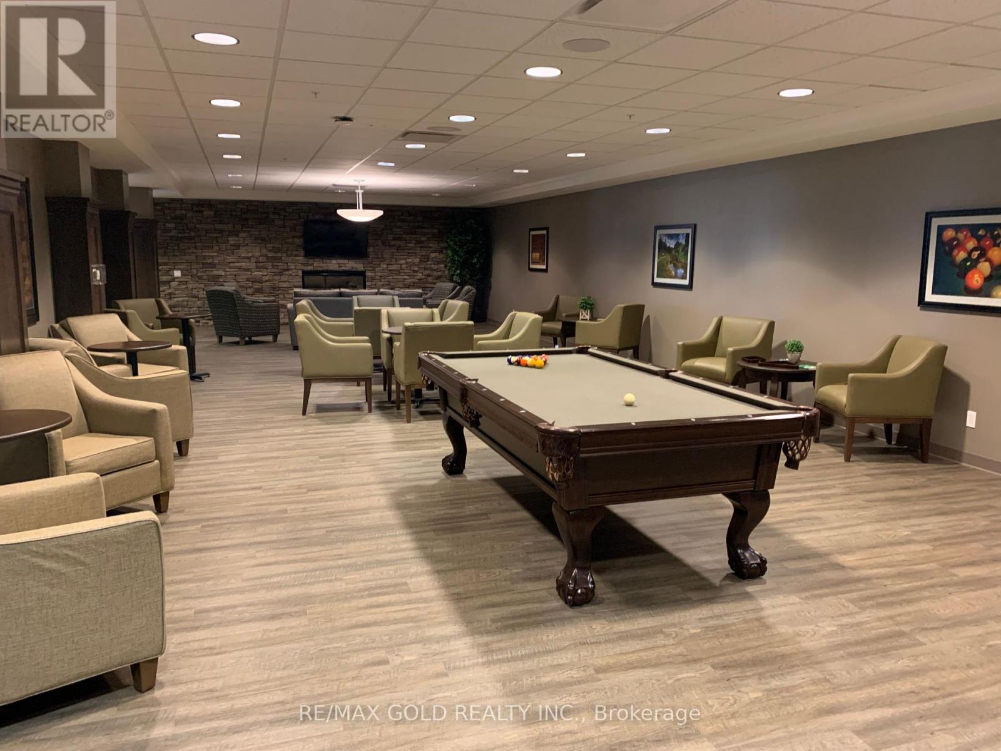424 – 4 Kimberly Lane, Collingwood, Ontario L9Y 5T6 (27333707)
424 - 4 Kimberly Lane Collingwood, Ontario L9Y 5T6
$699,999Maintenance, Common Area Maintenance, Insurance, Parking
$457.02 Monthly
Maintenance, Common Area Maintenance, Insurance, Parking
$457.02 MonthlyDiscover the perfect blend of comfort and luxury in this adorable BRAND NEW 2 bedroom, 2 bathroom corner unit, appx 1100 sqft. Known as ""The Squire,"" this highly sought-after layout boasts a modern, open concept design with luxurious finishes & big windows in every room (5 big windows), including the primary washroom, filling the space with natural light. Step onto the balcony to enjoy breathtaking East & South-facing views, ideal for savoring your morning coffee as the sun rises. The unit comes with 1 underground parking near the exit door & elevator. Nestled in a vibrant adult lifestyle community, this condo celebrates life, nature, and holistic living, offering amenities designed to keep you healthy & active. The rooftop patio, with its stunning views of Blue Mountain and Osler Bluff Ski Club, is the perfect place to mingle with neighbors, host a BBQ, and soak in the breathtaking scenery that Collingwood has to offer. Don't miss your chance to experience this unique lifestyle. **** EXTRAS **** Additionally, Residents Of Royal Windsor Will Have Access To The Amenities At Balmoral Village Including A Clubhouse, Swimming And Therapeutic Pools, Fitness Studio, Golf Simulator, Games Room &More. Walking distance to all the amenities. (id:58332)
Property Details
| MLS® Number | S9270218 |
| Property Type | Single Family |
| Community Name | Collingwood |
| AmenitiesNearBy | Beach, Hospital, Marina, Park |
| CommunityFeatures | Pet Restrictions |
| Features | Balcony |
| ParkingSpaceTotal | 1 |
| ViewType | View |
Building
| BathroomTotal | 2 |
| BedroomsAboveGround | 2 |
| BedroomsTotal | 2 |
| Amenities | Party Room, Visitor Parking, Storage - Locker |
| CoolingType | Central Air Conditioning |
| ExteriorFinish | Brick |
| FlooringType | Laminate, Tile, Concrete |
| HeatingFuel | Natural Gas |
| HeatingType | Heat Pump |
| Type | Apartment |
Parking
| Underground |
Land
| Acreage | No |
| LandAmenities | Beach, Hospital, Marina, Park |
Rooms
| Level | Type | Length | Width | Dimensions |
|---|---|---|---|---|
| Main Level | Living Room | 6.45 m | 4.8 m | 6.45 m x 4.8 m |
| Main Level | Dining Room | 6.45 m | 4.8 m | 6.45 m x 4.8 m |
| Main Level | Primary Bedroom | 4.27 m | 2.95 m | 4.27 m x 2.95 m |
| Main Level | Bedroom 2 | 3.71 m | 2.67 m | 3.71 m x 2.67 m |
| Main Level | Kitchen | 2.44 m | 2.29 m | 2.44 m x 2.29 m |
| Main Level | Bathroom | Measurements not available | ||
| Main Level | Bathroom | Measurements not available | ||
| Main Level | Other | 3.05 m | 2.44 m | 3.05 m x 2.44 m |
https://www.realtor.ca/real-estate/27333707/424-4-kimberly-lane-collingwood-collingwood
Interested?
Contact us for more information
Monika Vaid
Broker
5865 Mclaughlin Rd #6a
Mississauga, Ontario L4A 3S8


