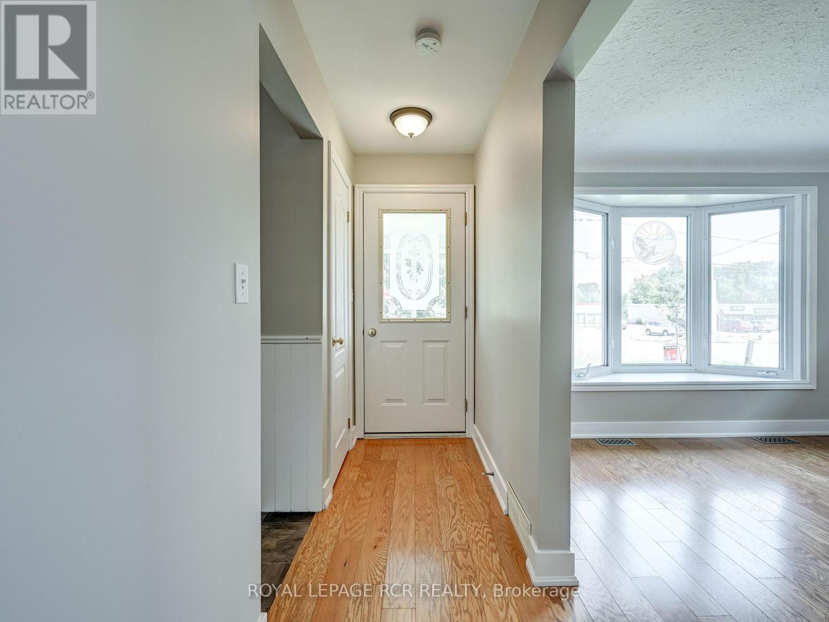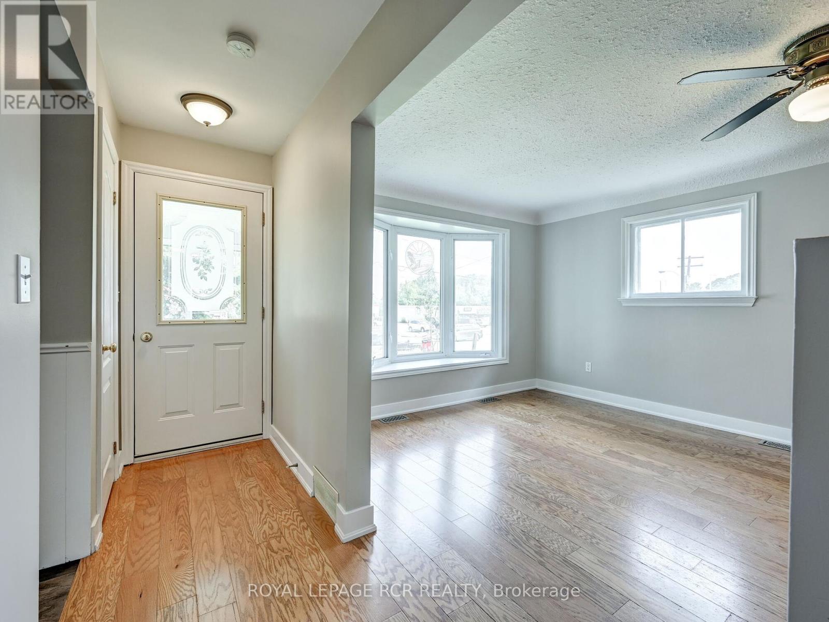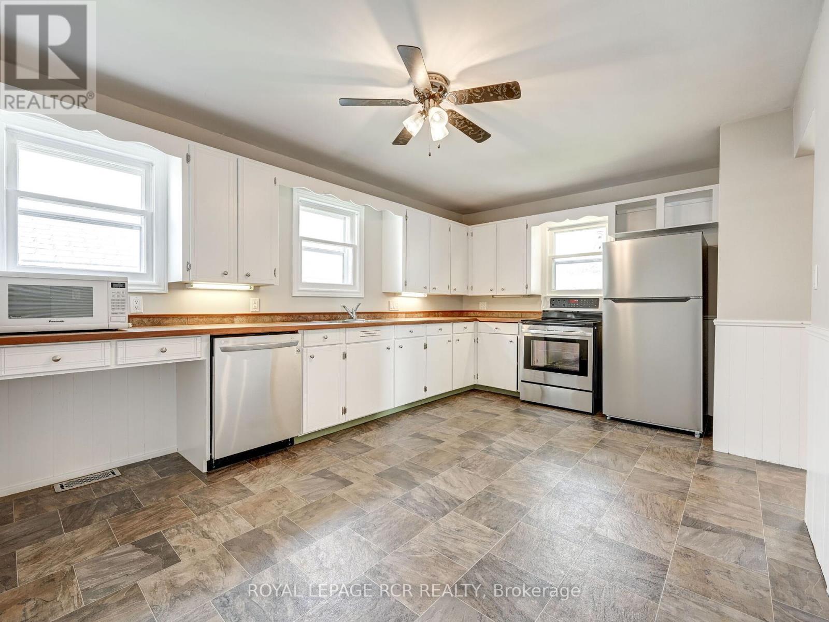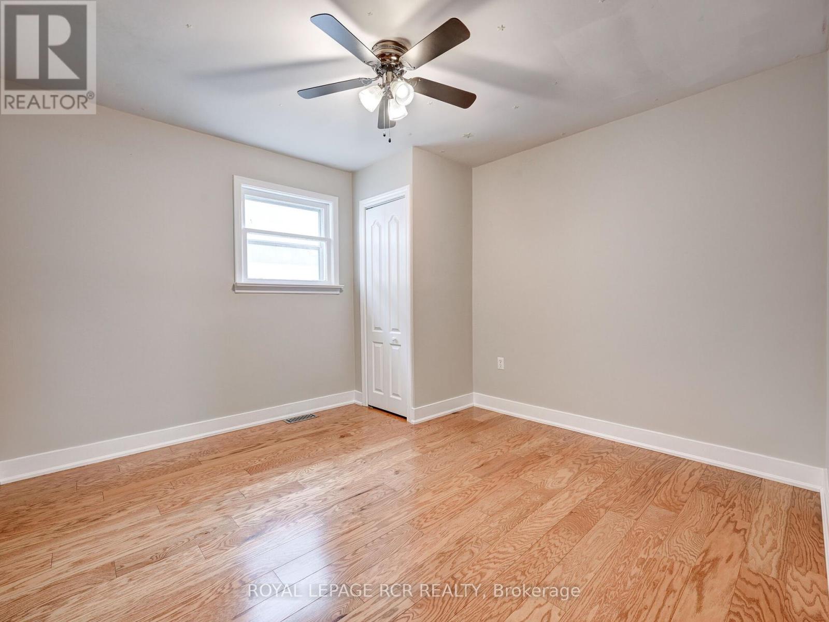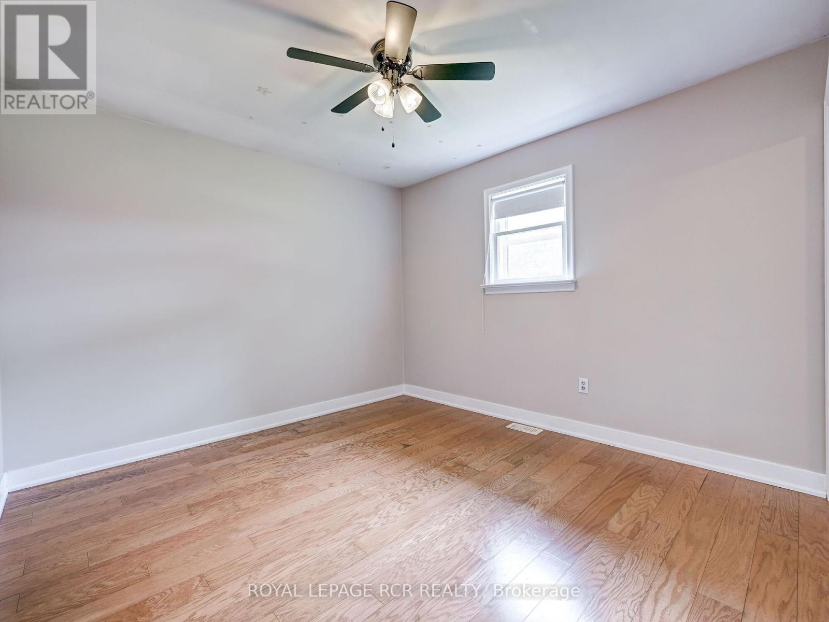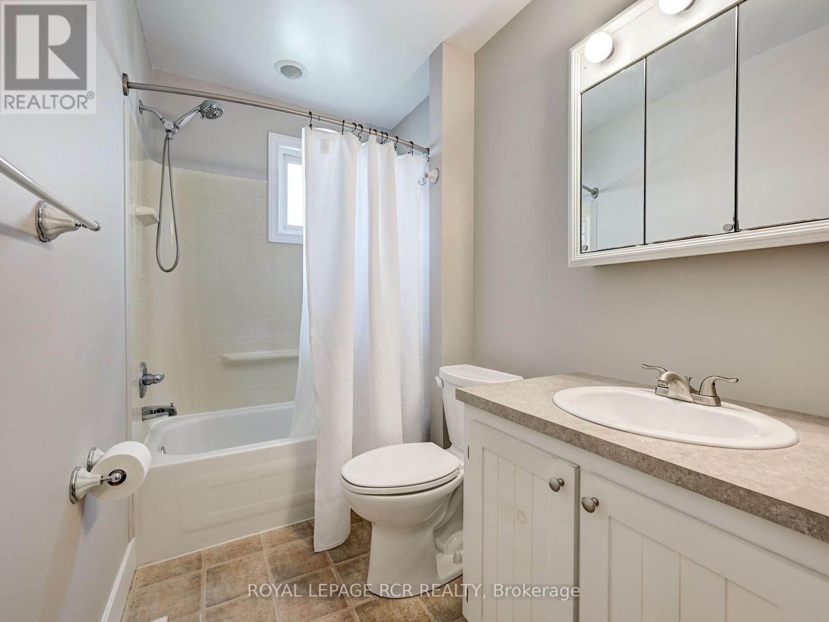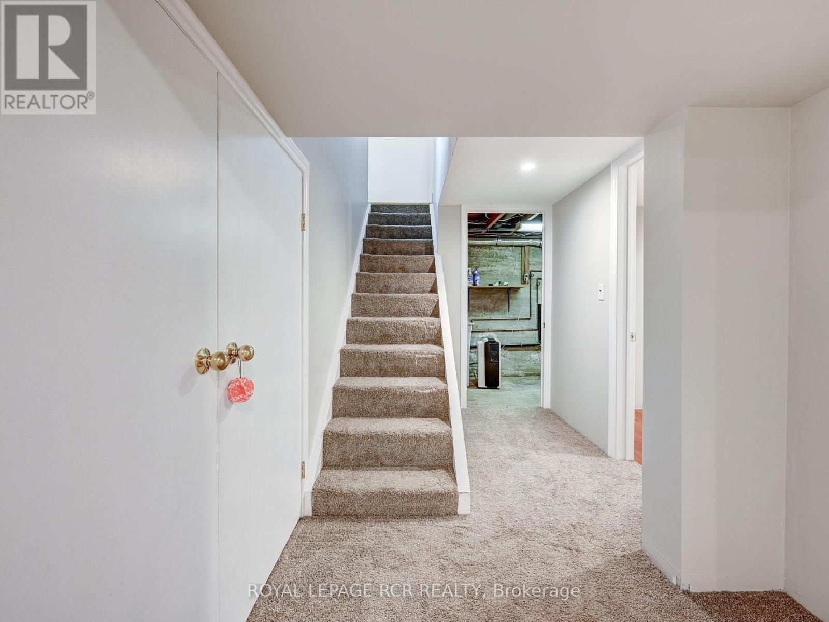511 Main Street E, Shelburne, Ontario L9V 2Z1 (27306890)
511 Main Street E Shelburne, Ontario L9V 2Z1
$649,900
Looking for a great central location in Shelburne - look no further than this bungalow style home with large detached garage/workshop. The home features a large foyer, spacious eat-in kitchen and bright living room overlooking front yard. There are 3 bedrooms and full main floor bathroom. Basement offers recreation room, separate office and laundry/utility room with 2 piece bathroom. The home has been well maintained with neutral decor throughout. Shingles replaced approx. 4 years ago. There is a detached 30' x 35' insulated & heated garage (tube heater), with 60 amp service, 9'x9' overhead door - perfect for hobbies, workshop and storage. (id:58332)
Property Details
| MLS® Number | X9260340 |
| Property Type | Single Family |
| Community Name | Shelburne |
| AmenitiesNearBy | Place Of Worship, Schools |
| CommunityFeatures | Community Centre |
| Features | Level Lot, Lane |
| ParkingSpaceTotal | 2 |
| Structure | Shed |
Building
| BathroomTotal | 2 |
| BedroomsAboveGround | 3 |
| BedroomsTotal | 3 |
| Appliances | Water Heater, Dishwasher, Refrigerator, Stove |
| ArchitecturalStyle | Bungalow |
| BasementDevelopment | Partially Finished |
| BasementType | Partial (partially Finished) |
| ConstructionStyleAttachment | Detached |
| CoolingType | Central Air Conditioning |
| ExteriorFinish | Vinyl Siding |
| FlooringType | Vinyl, Tile, Wood, Carpeted, Laminate |
| FoundationType | Block |
| HalfBathTotal | 1 |
| HeatingFuel | Natural Gas |
| HeatingType | Forced Air |
| StoriesTotal | 1 |
| Type | House |
| UtilityWater | Municipal Water |
Parking
| Detached Garage |
Land
| Acreage | No |
| LandAmenities | Place Of Worship, Schools |
| Sewer | Sanitary Sewer |
| SizeDepth | 149 Ft |
| SizeFrontage | 32 Ft |
| SizeIrregular | 32 X 149 Ft ; Irregular; Access By Rear Lane |
| SizeTotalText | 32 X 149 Ft ; Irregular; Access By Rear Lane|under 1/2 Acre |
Rooms
| Level | Type | Length | Width | Dimensions |
|---|---|---|---|---|
| Basement | Recreational, Games Room | 5.7 m | 3.2 m | 5.7 m x 3.2 m |
| Basement | Office | 3.6 m | 2.6 m | 3.6 m x 2.6 m |
| Basement | Laundry Room | 1.6 m | 5.6 m | 1.6 m x 5.6 m |
| Main Level | Foyer | 3.3 m | 1.5 m | 3.3 m x 1.5 m |
| Main Level | Kitchen | 5 m | 3.3 m | 5 m x 3.3 m |
| Main Level | Living Room | 3.3 m | 5.7 m | 3.3 m x 5.7 m |
| Main Level | Primary Bedroom | 3.3 m | 3.3 m | 3.3 m x 3.3 m |
| Main Level | Bedroom 2 | 3.3 m | 3.1 m | 3.3 m x 3.1 m |
| Main Level | Bedroom 3 | 3.3 m | 3.1 m | 3.3 m x 3.1 m |
Utilities
| Cable | Available |
| Sewer | Installed |
https://www.realtor.ca/real-estate/27306890/511-main-street-e-shelburne-shelburne
Interested?
Contact us for more information
Douglas Walter Schild
Broker
14 - 75 First Street
Orangeville, Ontario L9W 2E7









