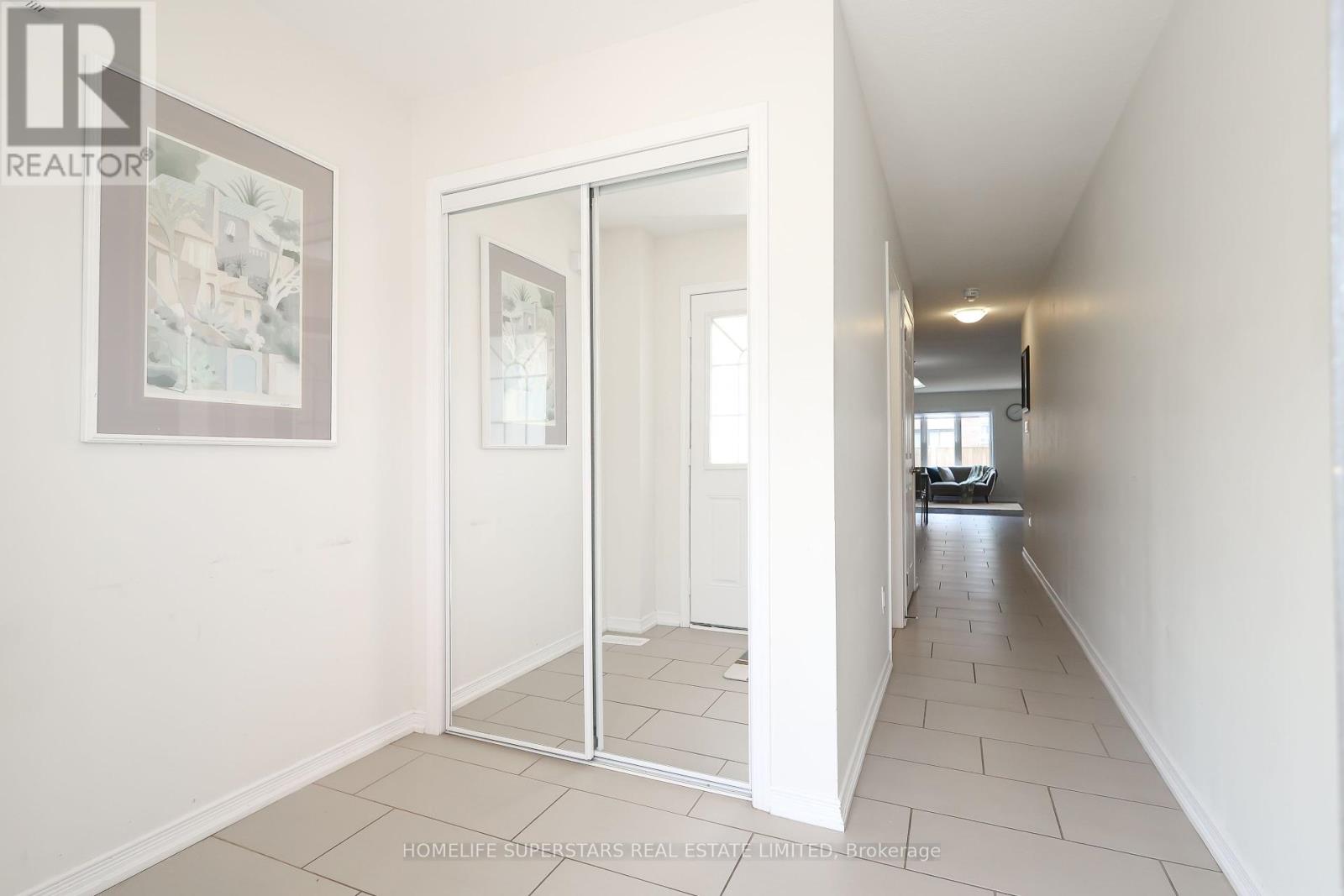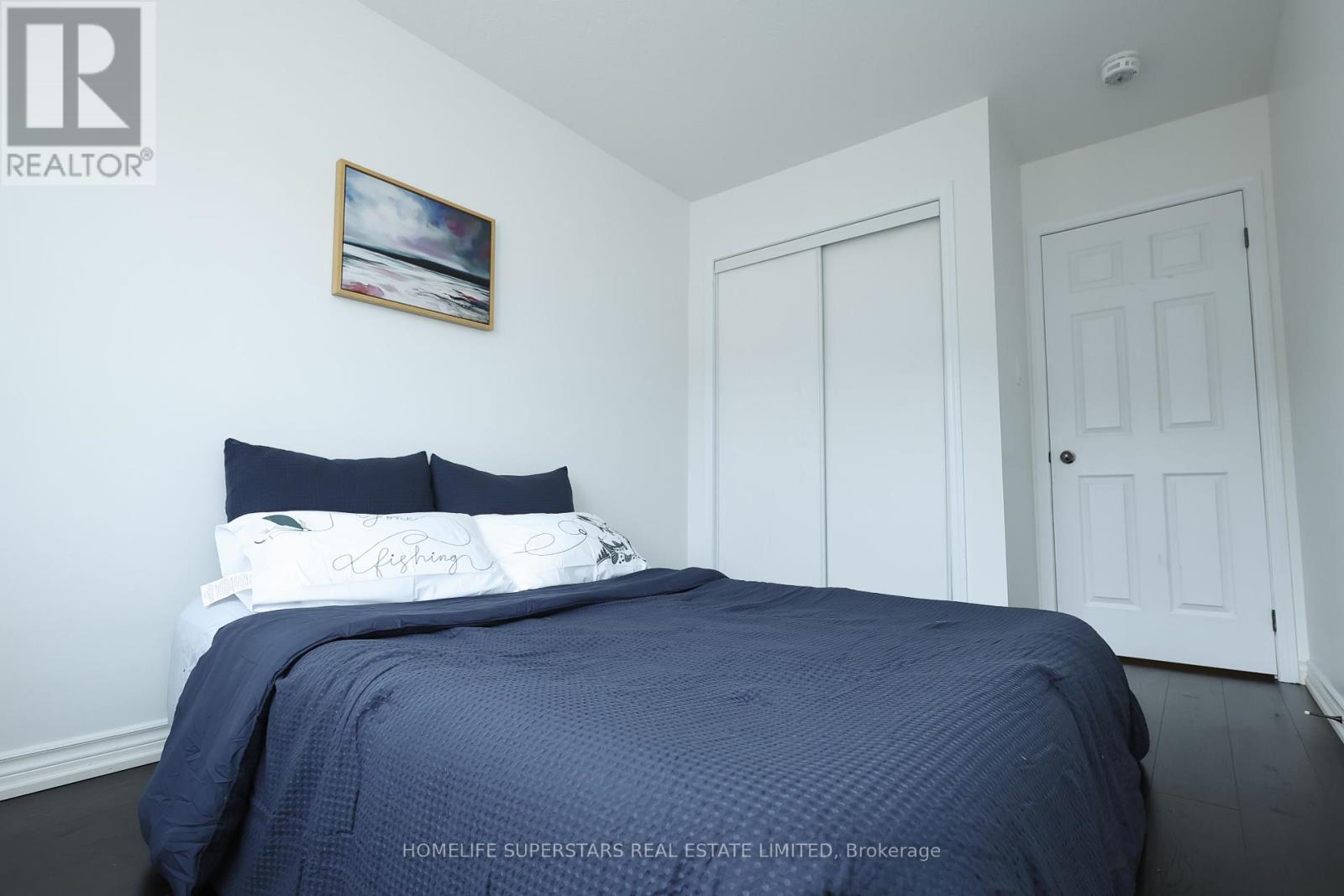7710 Buckeye Crescent, Niagara Falls, Ontario L2H 0P2 (27307398)
7710 Buckeye Crescent Niagara Falls, Ontario L2H 0P2
$749,000
Discover Your Ideal Home in the Desirable Empire Community of Niagara Falls!This meticulously maintained, 6-year-old, two-storey residence offers 1,779 sq ft of open-concept living space, featuring 4 spacious bedrooms and 2.5 elegant bathrooms. Step inside to find beautifully finished hardwood flooring and stylish tiling throughout the main floor, creating a sophisticated yet inviting atmosphere.The kitchen is a culinary delight with its sleek over-the-range hood and modern stainless steel appliances. Freshly painted walls and newly installed window curtains add a touch of contemporary charm to this move-in ready home.Perfectly located, you'll enjoy the convenience of being just minutes from Costco, Walmart, FreshCo, Cineplex Cinema, and a variety of other amenitiesall within walking distance or a short 5-minute drive. With easy access to the QEW and the majestic Niagara Falls nearby, this home combines comfort with unbeatable convenience.Make this exceptional property your new home today. (id:58332)
Open House
This property has open houses!
2:00 pm
Ends at:4:00 pm
Property Details
| MLS® Number | X9260537 |
| Property Type | Single Family |
| AmenitiesNearBy | Park, Schools |
| EquipmentType | Water Heater |
| Features | Sump Pump |
| ParkingSpaceTotal | 2 |
| RentalEquipmentType | Water Heater |
| Structure | Patio(s) |
Building
| BathroomTotal | 3 |
| BedroomsAboveGround | 4 |
| BedroomsTotal | 4 |
| Amenities | Fireplace(s) |
| Appliances | Water Heater, Dryer, Refrigerator, Stove, Washer |
| BasementDevelopment | Unfinished |
| BasementType | N/a (unfinished) |
| ConstructionStyleAttachment | Detached |
| CoolingType | Central Air Conditioning |
| ExteriorFinish | Brick, Brick Facing |
| FireProtection | Smoke Detectors |
| FireplacePresent | Yes |
| FireplaceTotal | 1 |
| FlooringType | Hardwood, Ceramic, Laminate |
| FoundationType | Poured Concrete |
| HalfBathTotal | 1 |
| HeatingFuel | Natural Gas |
| HeatingType | Forced Air |
| StoriesTotal | 2 |
| Type | House |
| UtilityWater | Municipal Water |
Parking
| Garage |
Land
| Acreage | No |
| LandAmenities | Park, Schools |
| Sewer | Sanitary Sewer |
| SizeDepth | 93 Ft |
| SizeFrontage | 26 Ft |
| SizeIrregular | 26.9 X 93 Ft |
| SizeTotalText | 26.9 X 93 Ft|under 1/2 Acre |
| ZoningDescription | R1f |
Rooms
| Level | Type | Length | Width | Dimensions |
|---|---|---|---|---|
| Second Level | Primary Bedroom | 3.84 m | 3.84 m | 3.84 m x 3.84 m |
| Second Level | Bedroom 2 | 3.04 m | 3.32 m | 3.04 m x 3.32 m |
| Second Level | Bedroom 3 | 2.62 m | 3.23 m | 2.62 m x 3.23 m |
| Second Level | Bedroom 4 | 2.68 m | 2.74 m | 2.68 m x 2.74 m |
| Main Level | Living Room | 5.51 m | 3.53 m | 5.51 m x 3.53 m |
| Main Level | Dining Room | 5.51 m | 3.53 m | 5.51 m x 3.53 m |
| Main Level | Kitchen | 2.62 m | 3.35 m | 2.62 m x 3.35 m |
Utilities
| Cable | Installed |
| Sewer | Installed |
https://www.realtor.ca/real-estate/27307398/7710-buckeye-crescent-niagara-falls
Interested?
Contact us for more information
Wasim Akhtar
Salesperson
102-23 Westmore Drive
Toronto, Ontario M9V 3Y7




































