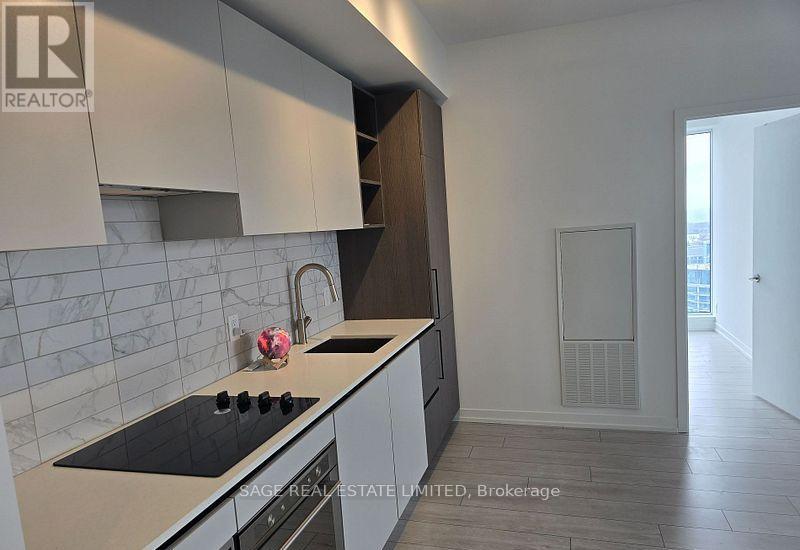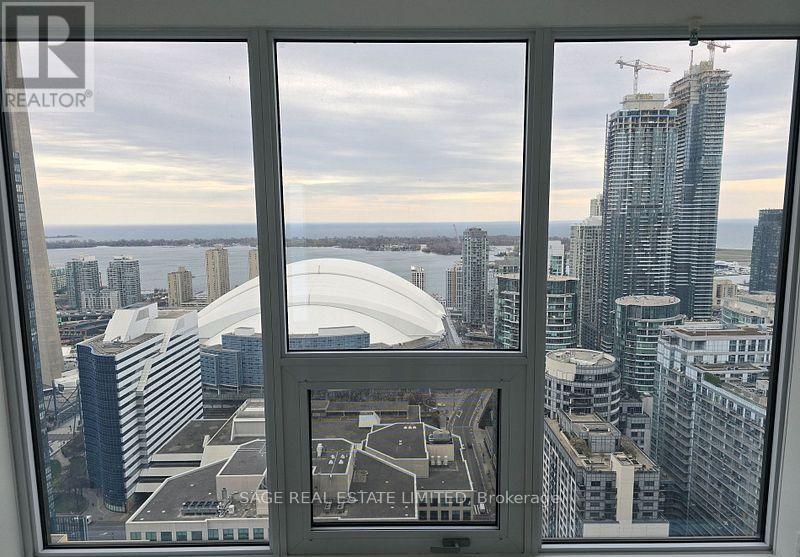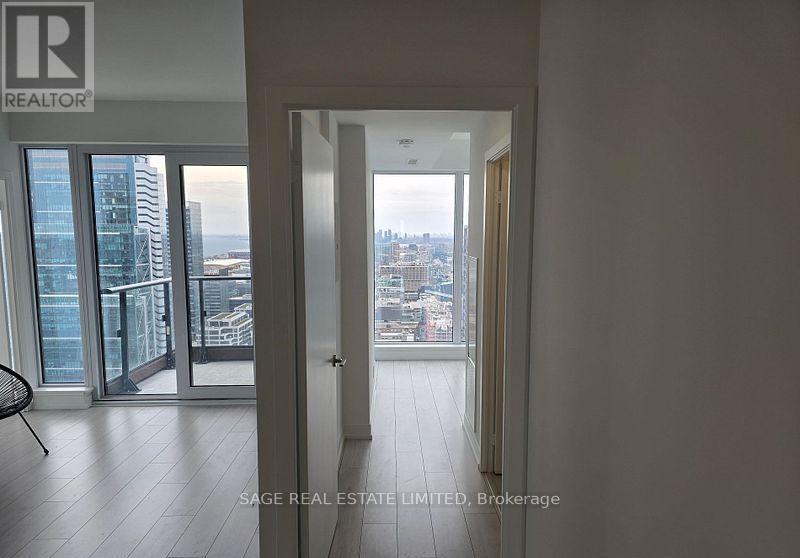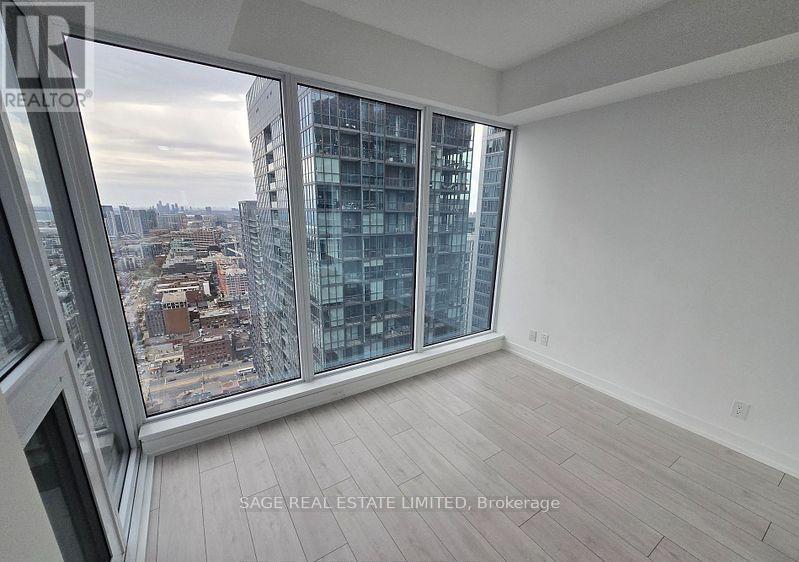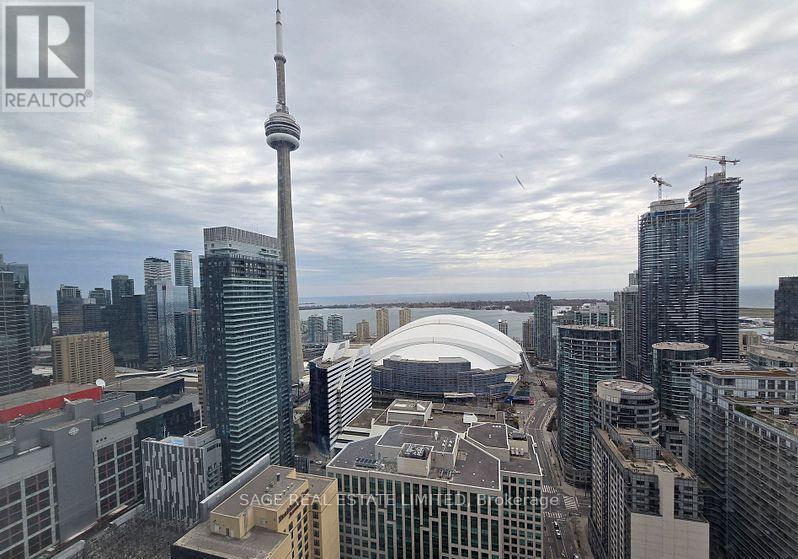4302 – 55 Mercer Street, Toronto, Ontario M5V 1H2 (27316014)
4302 - 55 Mercer Street Toronto, Ontario M5V 1H2
$5,000 Monthly
Welcome to 55 Mercer Condos, where contemporary design and unparalleled comfort meet in the heart of the city! This stunning, brand-new corner condo unit features 3 full bedrooms and 2 three- piece washrooms. The unit is adorned with laminated flooring throughout, large windows, a 9' ceiling, and a modern kitchen with a quartz countertop and built-in appliances.The grand lobby, furnished by FENDI, offers 18,000 sq.ft. of indoor and outdoor amenities, including an outdoor fitness and basketball court, BBQs and fire pits, a dog walking area, and a 24-hour indoor fitness center with PELOTON bikes. (id:58332)
Property Details
| MLS® Number | C9263811 |
| Property Type | Single Family |
| Neigbourhood | Entertainment District |
| Community Name | Waterfront Communities C1 |
| CommunityFeatures | Pet Restrictions |
| Features | Balcony |
| ParkingSpaceTotal | 1 |
Building
| BathroomTotal | 2 |
| BedroomsAboveGround | 3 |
| BedroomsTotal | 3 |
| Amenities | Security/concierge, Exercise Centre |
| CoolingType | Central Air Conditioning |
| ExteriorFinish | Brick, Concrete |
| FlooringType | Laminate |
| HeatingFuel | Natural Gas |
| HeatingType | Forced Air |
| Type | Apartment |
Parking
| Underground |
Land
| Acreage | No |
Rooms
| Level | Type | Length | Width | Dimensions |
|---|---|---|---|---|
| Main Level | Living Room | 6.33 m | 3.84 m | 6.33 m x 3.84 m |
| Main Level | Dining Room | 6.33 m | 3.84 m | 6.33 m x 3.84 m |
| Main Level | Kitchen | 6.33 m | 3.84 m | 6.33 m x 3.84 m |
| Main Level | Primary Bedroom | 4.75 m | 3.41 m | 4.75 m x 3.41 m |
| Main Level | Bedroom | 3.13 m | 3.58 m | 3.13 m x 3.58 m |
| Main Level | Bedroom | 3.23 m | 3.58 m | 3.23 m x 3.58 m |
https://www.realtor.ca/real-estate/27316014/4302-55-mercer-street-toronto-waterfront-communities-c1
Interested?
Contact us for more information
Khalid El-Atab
Salesperson
2010 Yonge Street
Toronto, Ontario M4S 1Z9




