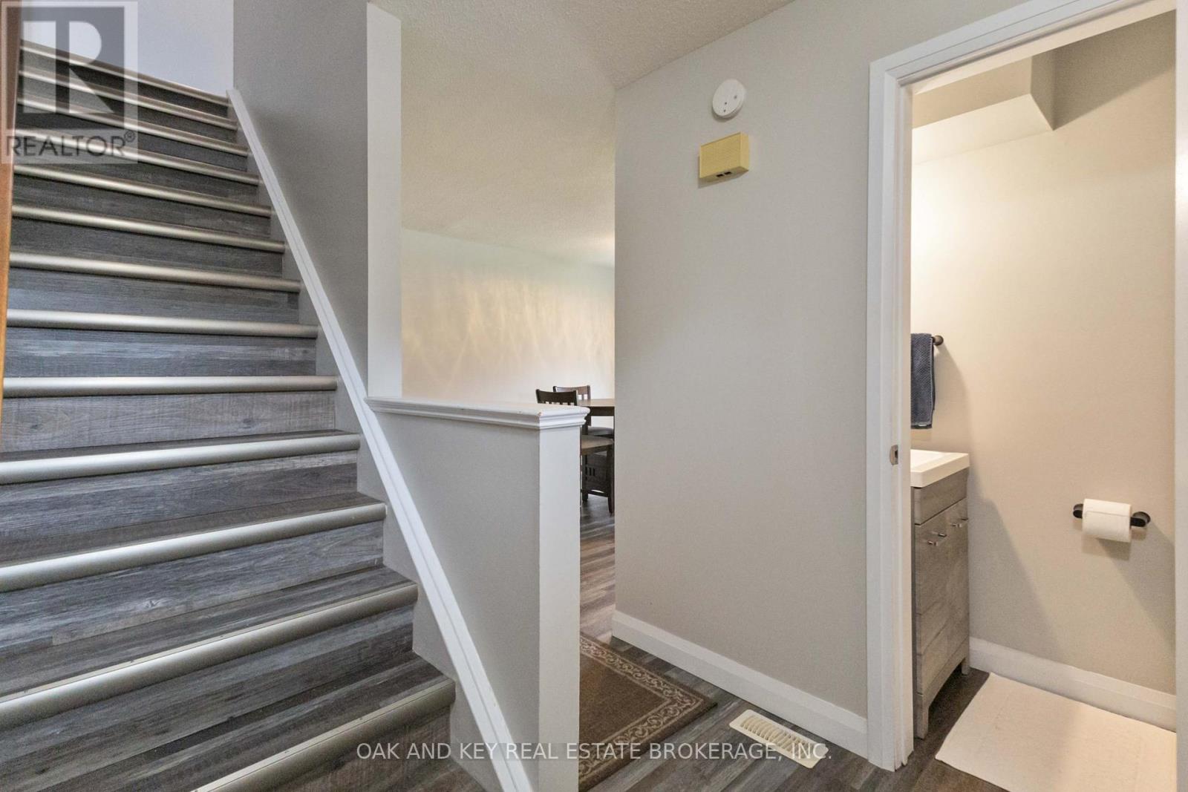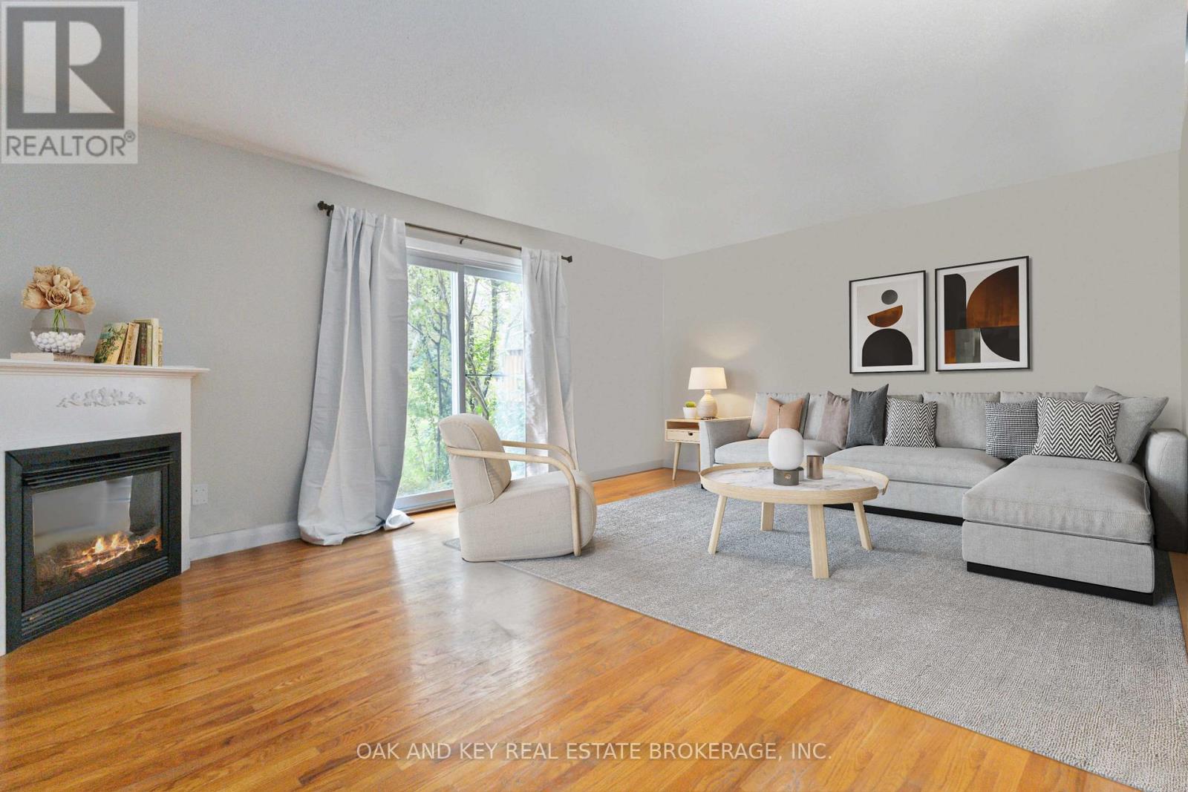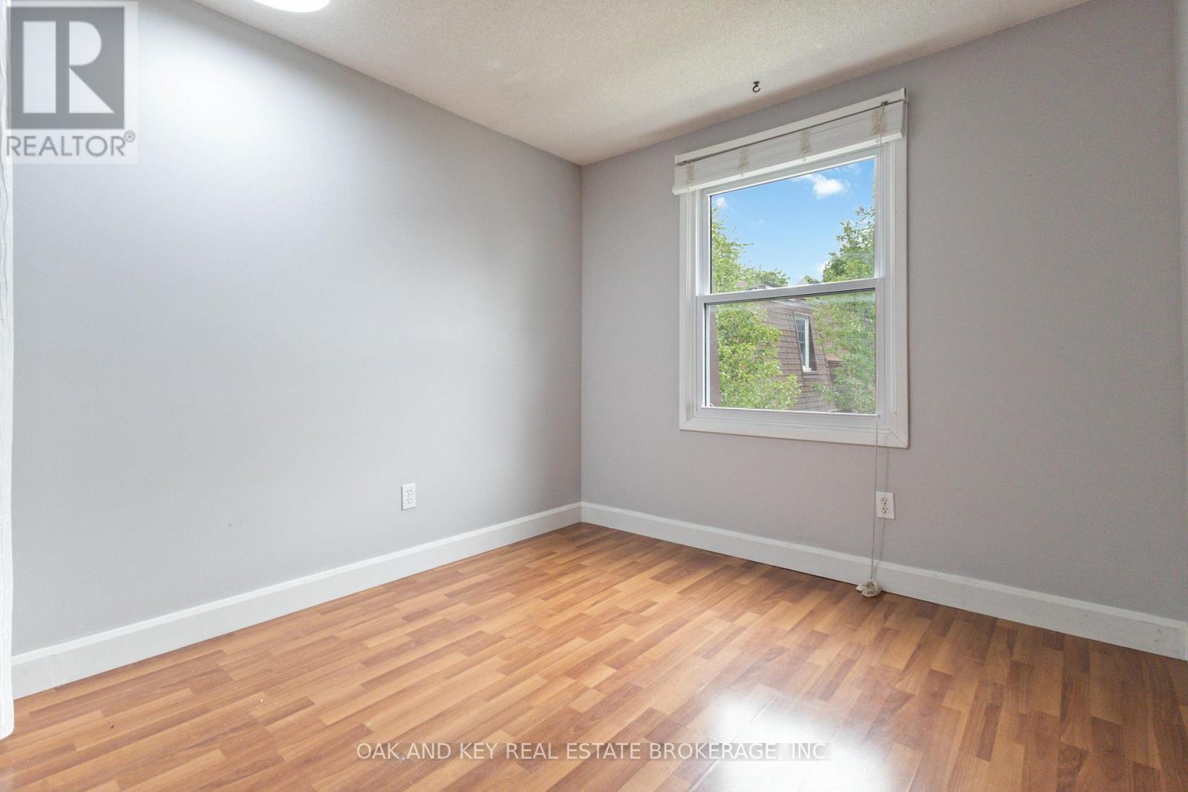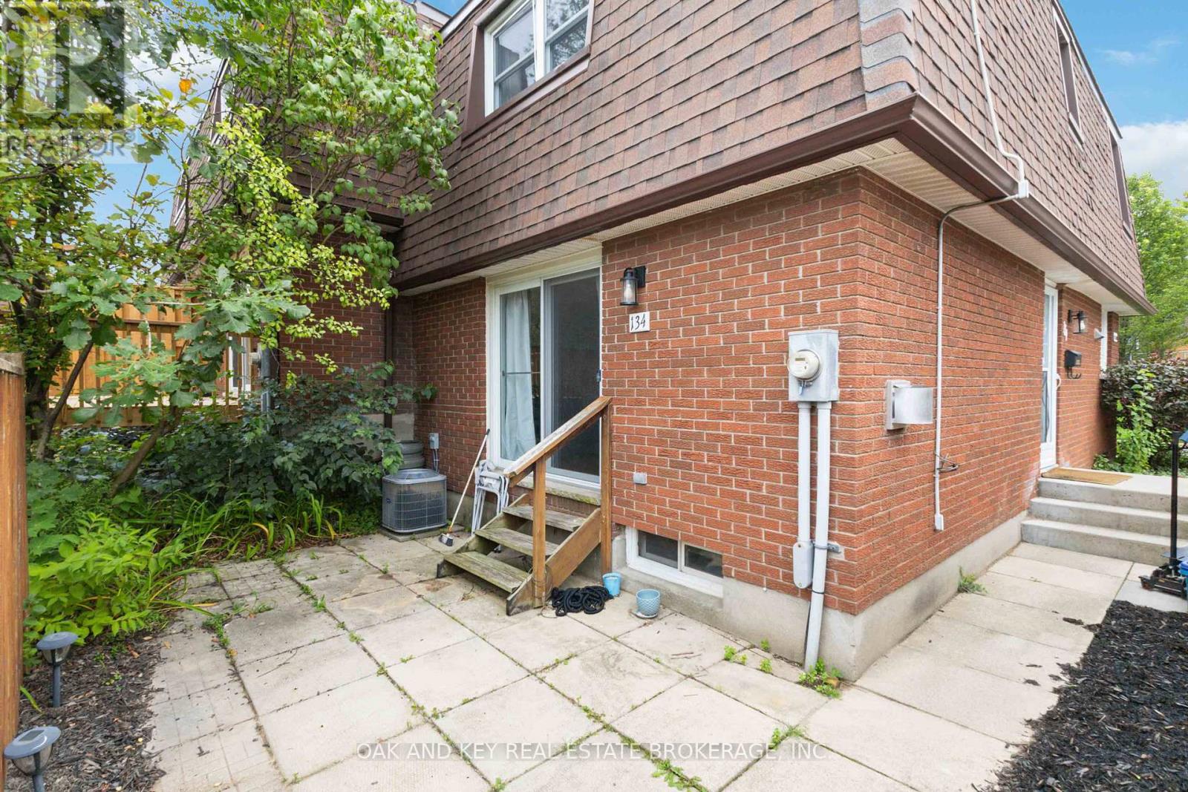134 Gardenwood Drive, London, Ontario N6J 3Z9 (27316185)
134 Gardenwood Drive London, Ontario N6J 3Z9
$459,000Maintenance, Common Area Maintenance, Parking, Insurance, Water
$490 Monthly
Maintenance, Common Area Maintenance, Parking, Insurance, Water
$490 MonthlyThis end-unit condo offers the perfect blend of maintenance-free living and a fantastic neighborhood setting. Featuring 3 bedrooms and 1.5 baths with over 1500 sqft of finished space. The brand-new kitchen is equipped with all new appliances and quartz countertops that will elevate your cooking experience. The main floor is designed for easy living and entertaining, with an open-concept kitchen and dining area that flows seamlessly into a spacious living room with a walkout to your private patio. You'll also find a newly finished 2-piece powder room on this level. Upstairs, the oversized primary bedroom comes with double closets, and there are two additional bedrooms, all served by an updated 4-piece bathroom. The lower level adds even more space with a bonus family or rec room, plus ample storage. This home has seen numerous updates, including flooring, a 200-amp electrical panel, roof, windows, fresh paint, and new trim. Your private parking spot is right at your doorstep, and you'll appreciate the convenience of being within walking distance to shops, schools, and public transit. With condo fees that include water, this well-maintained complex offers an excellent living environment. Don't miss out. Schedule your showing today! (id:58332)
Property Details
| MLS® Number | X9263889 |
| Property Type | Single Family |
| Neigbourhood | Kensal Park |
| Community Name | South D |
| CommunityFeatures | Pet Restrictions |
| EquipmentType | Water Heater |
| Features | Carpet Free |
| ParkingSpaceTotal | 2 |
| RentalEquipmentType | Water Heater |
| Structure | Patio(s) |
Building
| BathroomTotal | 2 |
| BedroomsAboveGround | 3 |
| BedroomsTotal | 3 |
| Amenities | Visitor Parking, Fireplace(s) |
| Appliances | Water Heater, Dishwasher, Dryer, Refrigerator, Stove |
| BasementDevelopment | Partially Finished |
| BasementType | Full (partially Finished) |
| CoolingType | Central Air Conditioning |
| ExteriorFinish | Brick, Shingles |
| FireplacePresent | Yes |
| HalfBathTotal | 1 |
| HeatingFuel | Natural Gas |
| HeatingType | Forced Air |
| StoriesTotal | 2 |
| Type | Row / Townhouse |
Land
| Acreage | No |
| ZoningDescription | R5-3 |
Rooms
| Level | Type | Length | Width | Dimensions |
|---|---|---|---|---|
| Second Level | Primary Bedroom | 4.09 m | 3.66 m | 4.09 m x 3.66 m |
| Second Level | Bedroom | 2.44 m | 3.35 m | 2.44 m x 3.35 m |
| Second Level | Bedroom | 2.44 m | 3.35 m | 2.44 m x 3.35 m |
| Second Level | Bathroom | 3.4 m | 1.5 m | 3.4 m x 1.5 m |
| Lower Level | Family Room | 5.31 m | 3.96 m | 5.31 m x 3.96 m |
| Main Level | Living Room | 5.49 m | 4.09 m | 5.49 m x 4.09 m |
| Main Level | Dining Room | 4.27 m | 2.97 m | 4.27 m x 2.97 m |
| Main Level | Kitchen | 2.44 m | 2.44 m | 2.44 m x 2.44 m |
| Main Level | Bathroom | 0.9 m | 2 m | 0.9 m x 2 m |
https://www.realtor.ca/real-estate/27316185/134-gardenwood-drive-london-south-d
Interested?
Contact us for more information
Jacob Bodzek
Broker
490 Melcrest Road
London, Ontario N6J 3T1






























