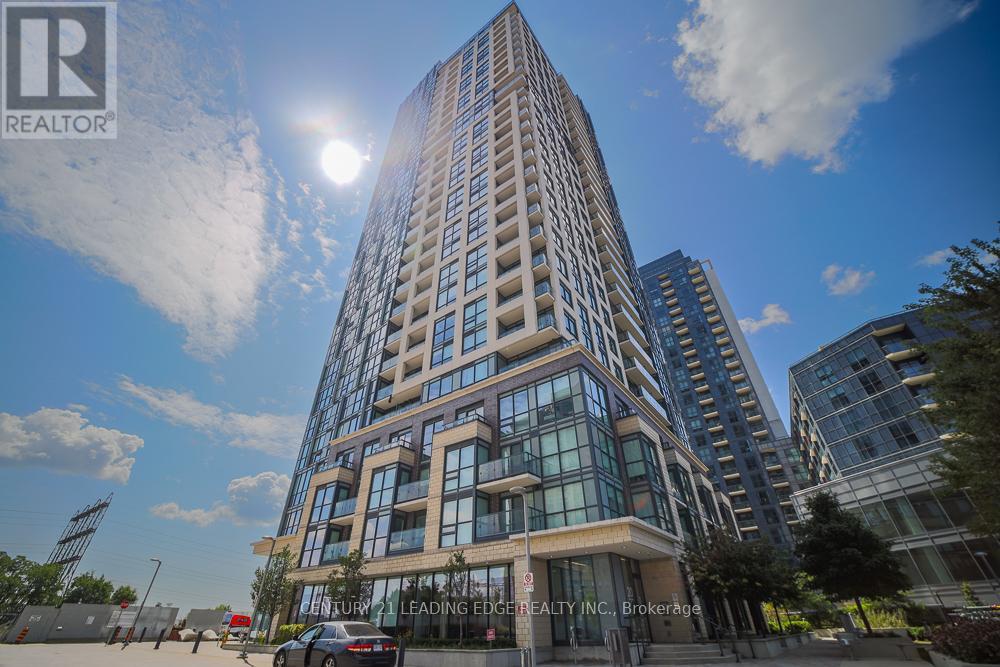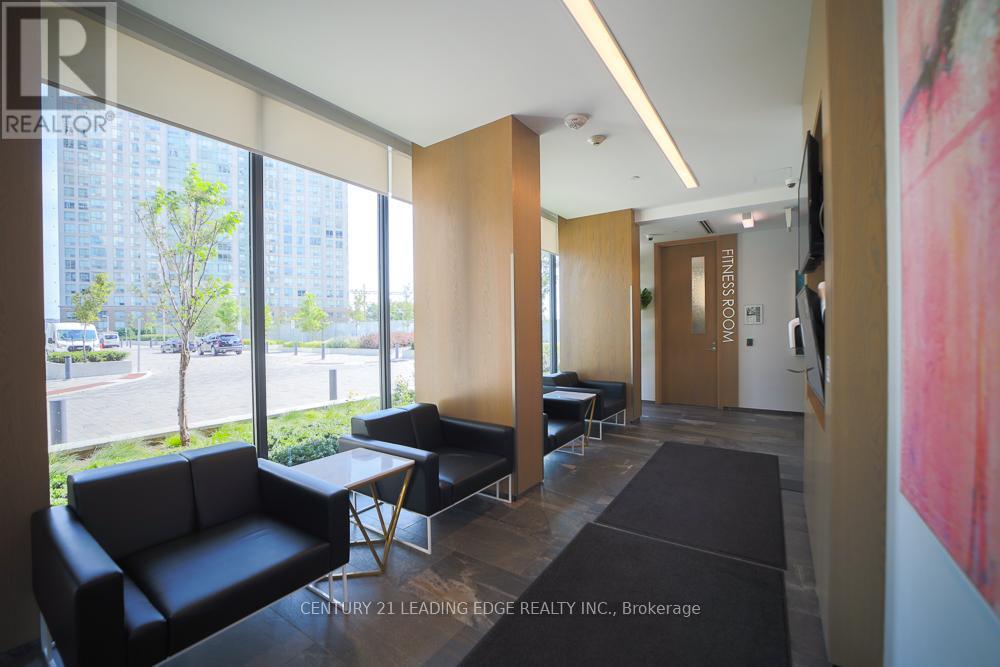1002 – 20 Thomas Riley Road, Toronto, Ontario M9B 1B1 (27327185)
1002 - 20 Thomas Riley Road Toronto, Ontario M9B 1B1
$649,900Maintenance, Common Area Maintenance, Insurance, Parking
$634.63 Monthly
Maintenance, Common Area Maintenance, Insurance, Parking
$634.63 MonthlyWelcome To A Beautiful 855 Sq Ft Corner Suite With Large Balcony, Expansive Spectacular West/North Views With Parking & Locker! Luxury Kip District, Steps Away From Kipling Station, & All Amenities! Easy Access To Downtown, Hwy 427/Qew, 10Mins To Airport. Bright Open Concept Layout With Floor-To-Ceiling Windows, Laminate Floors, White Modern Kitchen, Quartz Countertop, Ceramic Backsplash, Ss Appliances, Large Pantry, Full-Size Washer/Dryer. **** EXTRAS **** 24 Hrs Notice Req For Showings. Offer date on September 5th, With 24Hrs Irrevocability. Status Certificate Available Upon Request. Buyer Agent To Verify Taxes, Maint Fee/Rm Dimensions. Email Offers At mojan.realtor@gmail.com (id:58332)
Property Details
| MLS® Number | W9267219 |
| Property Type | Single Family |
| Neigbourhood | Etobicoke |
| Community Name | Islington-City Centre West |
| CommunityFeatures | Pet Restrictions |
| Features | Balcony |
| ParkingSpaceTotal | 1 |
Building
| BathroomTotal | 2 |
| BedroomsAboveGround | 2 |
| BedroomsTotal | 2 |
| Amenities | Storage - Locker |
| CoolingType | Central Air Conditioning |
| ExteriorFinish | Brick |
| FlooringType | Laminate |
| HeatingFuel | Natural Gas |
| HeatingType | Forced Air |
| Type | Apartment |
Parking
| Underground |
Land
| Acreage | No |
Rooms
| Level | Type | Length | Width | Dimensions |
|---|---|---|---|---|
| Main Level | Dining Room | 18.01 m | 15.19 m | 18.01 m x 15.19 m |
| Main Level | Kitchen | 18.01 m | 15.19 m | 18.01 m x 15.19 m |
| Main Level | Primary Bedroom | 12.01 m | 9.42 m | 12.01 m x 9.42 m |
| Main Level | Bedroom 2 | 10.01 m | 8.99 m | 10.01 m x 8.99 m |
Interested?
Contact us for more information
Mojan Amini
Salesperson
18 Wynford Drive #214
Toronto, Ontario M3C 3S2































