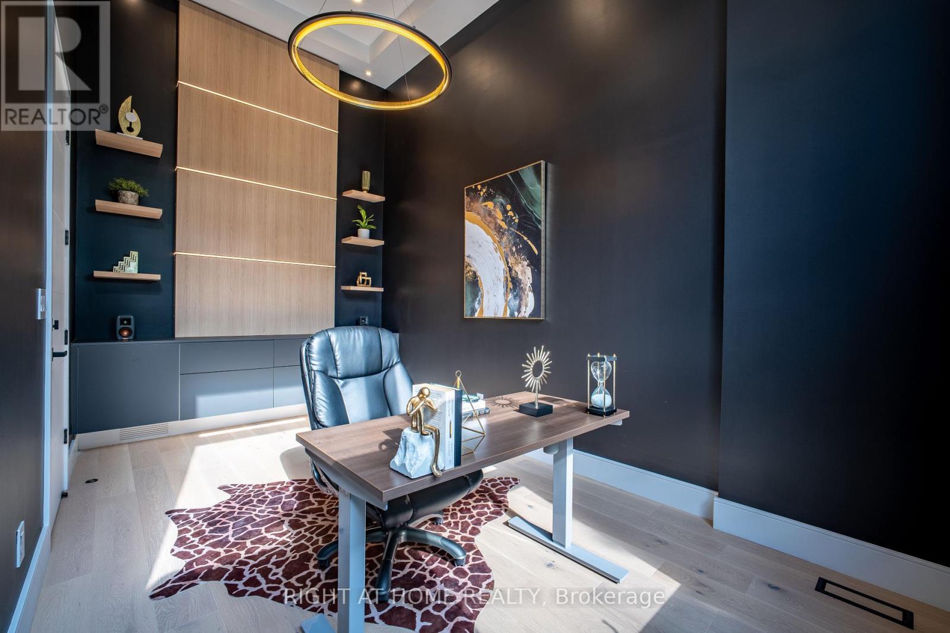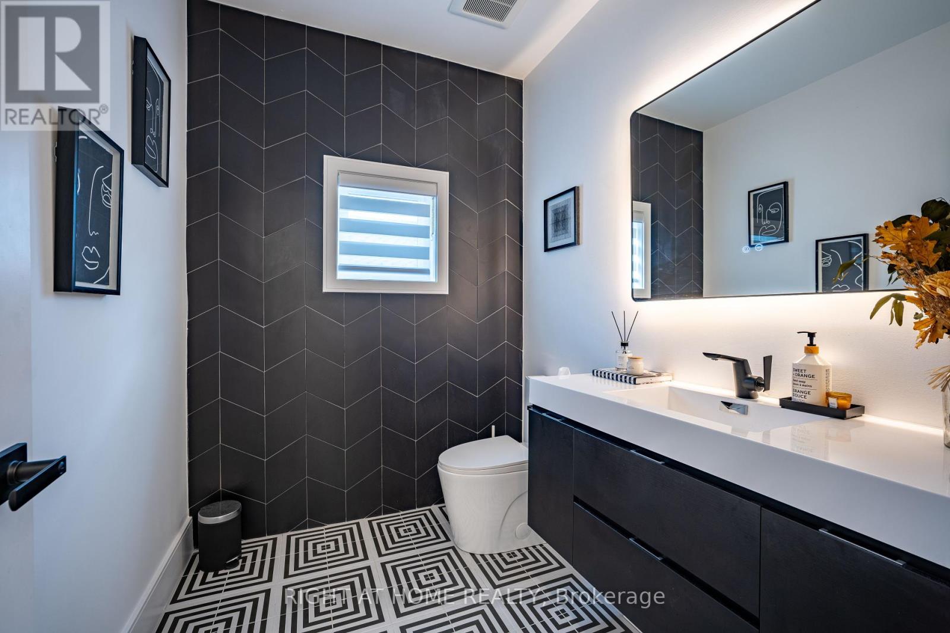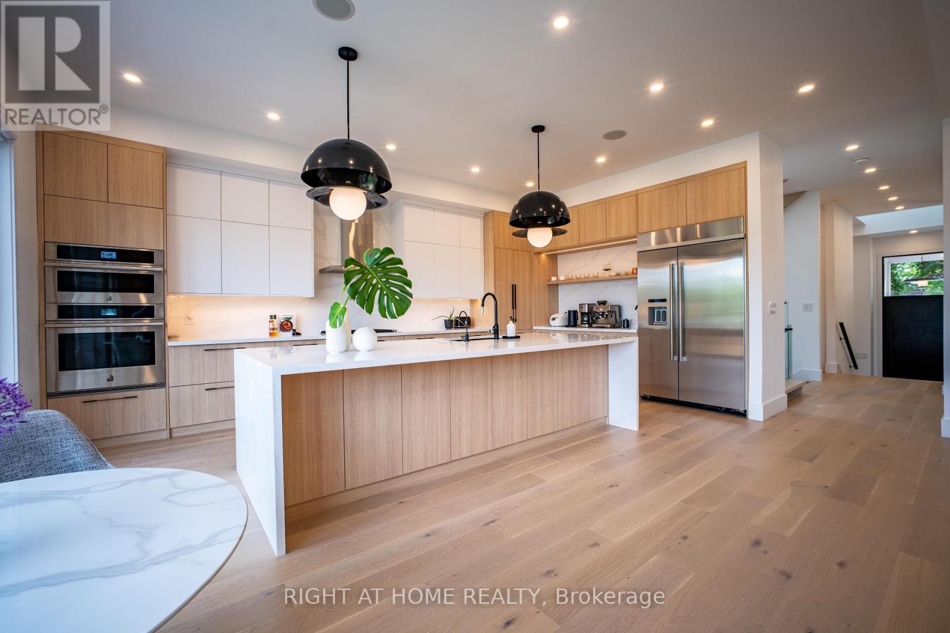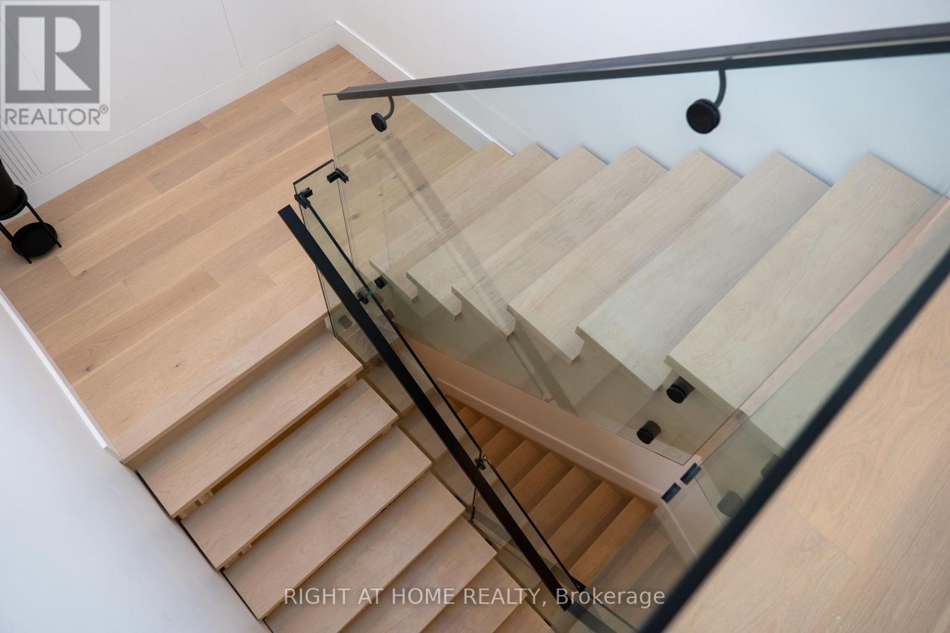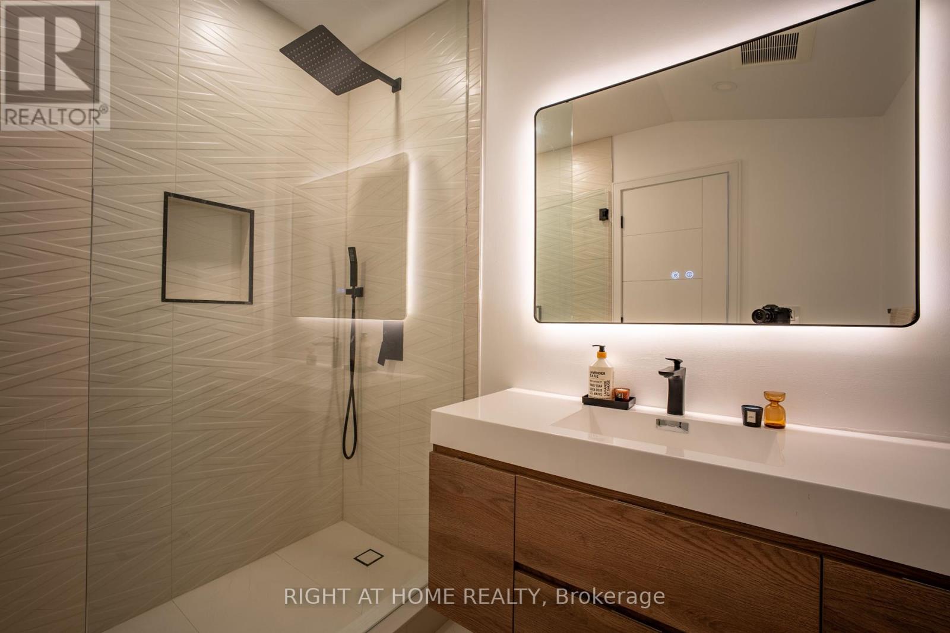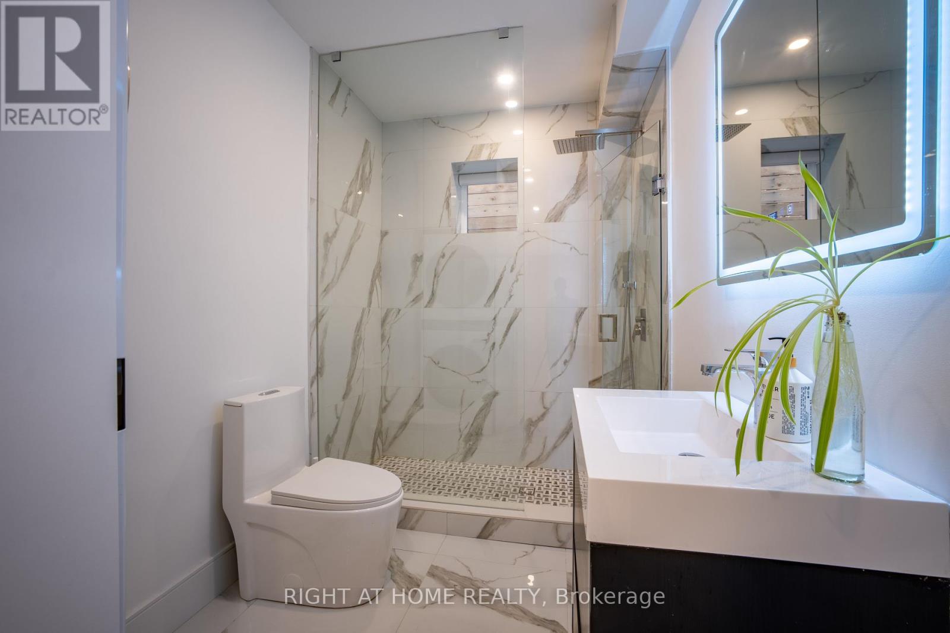23 Chartwell Road, Toronto, Ontario M8Z 4E9 (27327332)
23 Chartwell Road Toronto, Ontario M8Z 4E9
$3,499,999
Contemporary custom new build residence (Permit closure : March 2023) with distinctive charm nested in the highly sought-after Stonegate-Queensway community in south Etobicoke minutes from Lake Ontario. This exceptionally crafted home has been tailored to perfection, featuring over 5000 sq. ft. of luxury living (3575 sq. ft. main floor and second floor + 1500 sq. ft. basement), One of the Largest houses in the neighborhood. Open-concept living, family, and kitchen area features panoramic view of tree-filled front and back yards. Tastefully finished with fine materials meticulously selected and sourced from leading suppliers. Custom millwork, handcrafted kitchen and slat panels using premium European EGGER wood-based panels. Carefully selected designer light fixtures & ambient lighting strategically positioned throughout the home. Lots of natural light throughout the day (no need to turn on the lights during the day). Oversized walkout from the lower level lets the basement sun-filled and as bright as main level. Please refer to the feature sheet for more information. **** EXTRAS **** Jennair Cooktop, Oven, M/w, Fridge, Kitchen aid D/W, wine cellar, 120\" Screen in basement, All ELF & Ceiling Speakers . Security Cameras. 2 laundry, inground sprinker & All Mechanical Equipment, Tankless water heater. (id:58332)
Property Details
| MLS® Number | W9267741 |
| Property Type | Single Family |
| Neigbourhood | The Queensway |
| Community Name | Stonegate-Queensway |
| Features | Sump Pump |
| ParkingSpaceTotal | 4 |
Building
| BathroomTotal | 6 |
| BedroomsAboveGround | 4 |
| BedroomsBelowGround | 1 |
| BedroomsTotal | 5 |
| BasementDevelopment | Finished |
| BasementFeatures | Walk Out |
| BasementType | N/a (finished) |
| ConstructionStyleAttachment | Detached |
| CoolingType | Central Air Conditioning |
| ExteriorFinish | Brick, Stucco |
| FireplacePresent | Yes |
| FlooringType | Hardwood, Tile |
| FoundationType | Poured Concrete |
| HalfBathTotal | 1 |
| HeatingFuel | Natural Gas |
| HeatingType | Forced Air |
| StoriesTotal | 2 |
| Type | House |
| UtilityWater | Municipal Water |
Parking
| Garage |
Land
| Acreage | No |
| Sewer | Sanitary Sewer |
| SizeDepth | 131 Ft |
| SizeFrontage | 42 Ft |
| SizeIrregular | 42 X 131 Ft |
| SizeTotalText | 42 X 131 Ft |
Rooms
| Level | Type | Length | Width | Dimensions |
|---|---|---|---|---|
| Second Level | Bedroom | 7 m | 5 m | 7 m x 5 m |
| Second Level | Bedroom 2 | 4.4 m | 4 m | 4.4 m x 4 m |
| Second Level | Bedroom 3 | 5 m | 4 m | 5 m x 4 m |
| Second Level | Bedroom 4 | 5 m | 3.35 m | 5 m x 3.35 m |
| Basement | Great Room | 10.3 m | 6.1 m | 10.3 m x 6.1 m |
| Basement | Bedroom 5 | 4.78 m | 3.59 m | 4.78 m x 3.59 m |
| Ground Level | Living Room | 6.1 m | 5 m | 6.1 m x 5 m |
| Ground Level | Dining Room | 5 m | 3 m | 5 m x 3 m |
| Ground Level | Family Room | 6.3 m | 5 m | 6.3 m x 5 m |
| Ground Level | Kitchen | 6.3 m | 4 m | 6.3 m x 4 m |
| Ground Level | Office | 4.85 m | 3.6 m | 4.85 m x 3.6 m |
https://www.realtor.ca/real-estate/27327332/23-chartwell-road-toronto-stonegate-queensway
Interested?
Contact us for more information
Ritesh Arora
Salesperson
480 Eglinton Ave West #30, 106498
Mississauga, Ontario L5R 0G2




