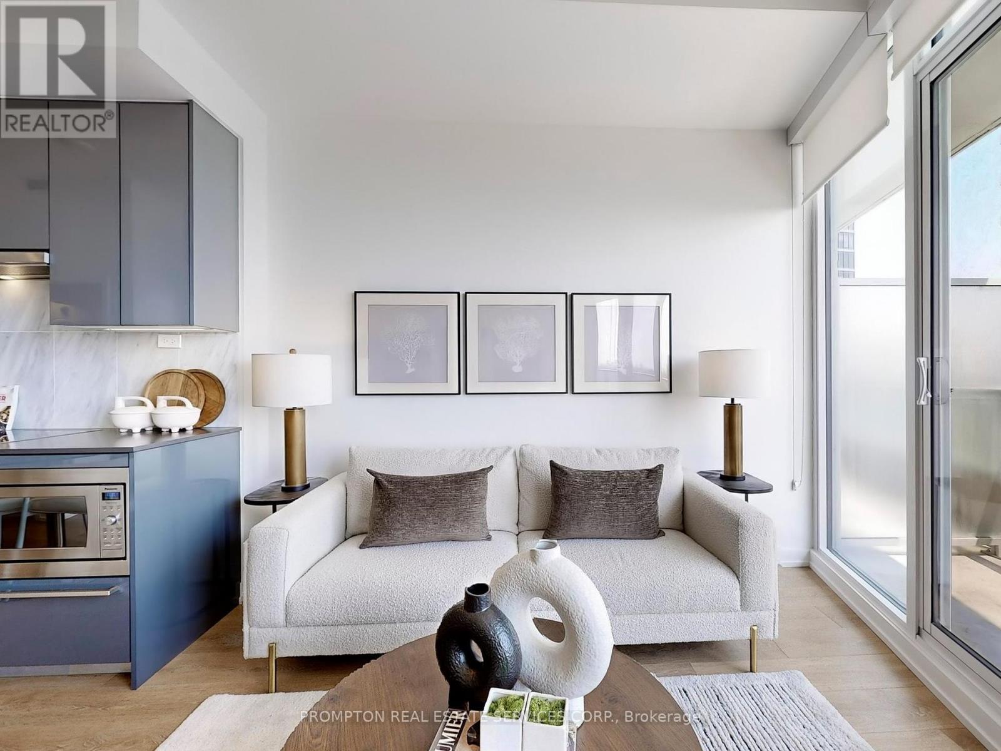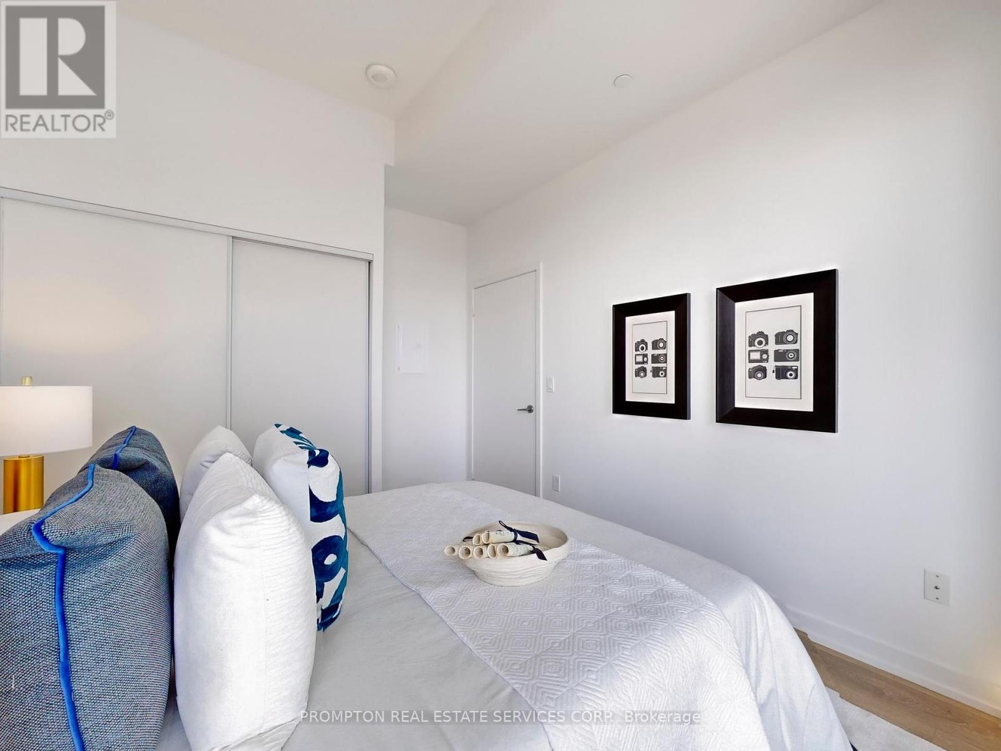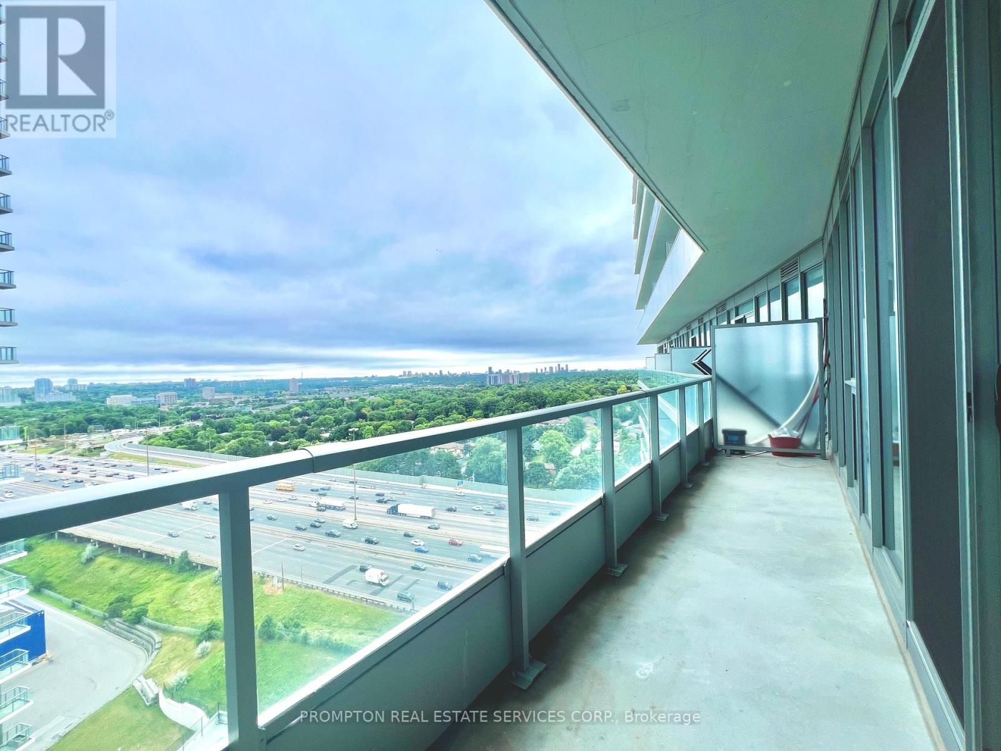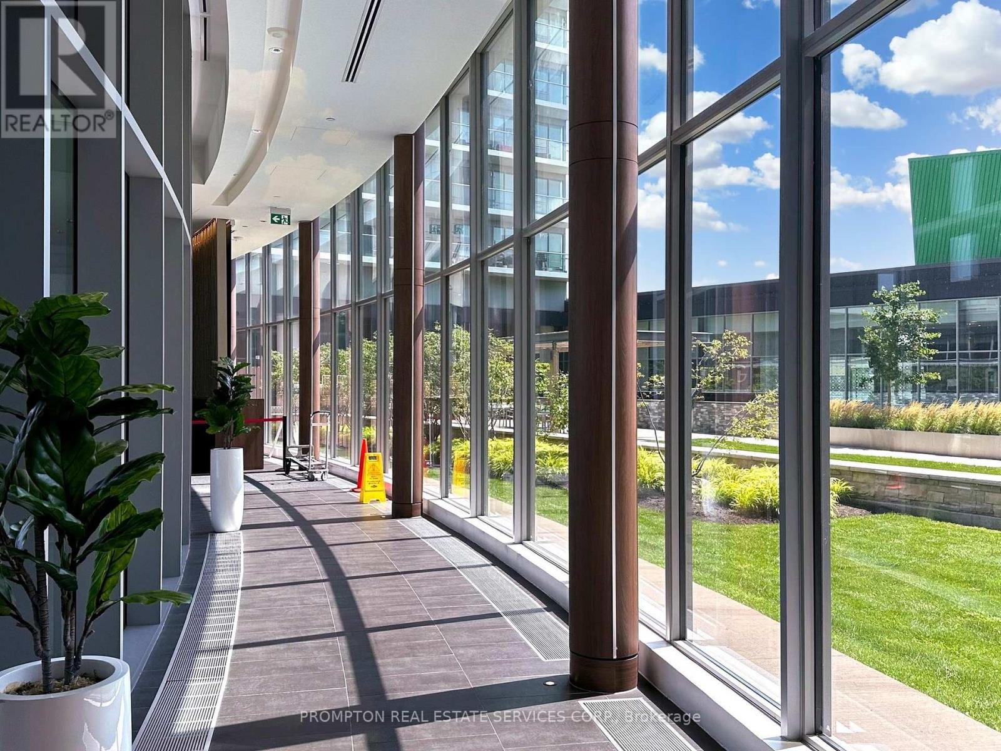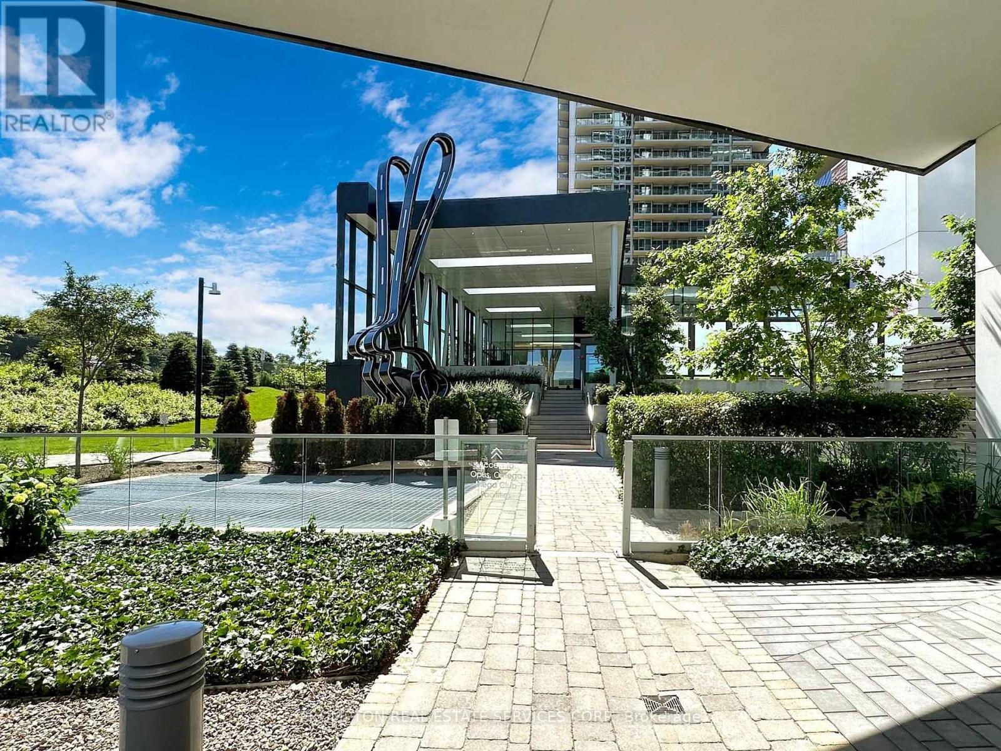2106 – 115 Mcmahon Drive, Toronto, Ontario M2K 0E3 (27328389)
2106 - 115 Mcmahon Drive Toronto, Ontario M2K 0E3
$529,900Maintenance, Common Area Maintenance, Heat, Insurance, Parking, Water
$460.46 Monthly
Maintenance, Common Area Maintenance, Heat, Insurance, Parking, Water
$460.46 MonthlyLuxurious One-Bedroom Condo In Bayview Village. Rare 10Ft Ceiling W/Floor To Ceiling Window. High Floor Featured City View From The Oversized Balcony. Open Concept Layout. Close To CF Fairview Mall, Bayview Mall, Restaurants, Ikea, Banks, Shops And More. Located At Sheppard/ Leslie Near Highways, Steps To Two Subway Stations (Bessarion+ Leslie) And Park, Minutes To Hwy401/404, Go Train. World Class Mega Club Amenities Incl Basket Ball, Tennis, Badminton, Volley Ball courts. **** EXTRAS **** B/I Fridge, Dishwasher, S/S Stove, S/S Range Hood, S/S Microwave, Full-Sized Washer/Dryer, All Light Fixtures, Roller-Shade Window Coverings. Master Planned Community For Quality Living. Megaclub Amenities: Multi-Lane Pool And More. (id:58332)
Property Details
| MLS® Number | C9268149 |
| Property Type | Single Family |
| Neigbourhood | Concord Park Place |
| Community Name | Bayview Village |
| AmenitiesNearBy | Hospital, Park, Public Transit, Schools |
| CommunityFeatures | Pet Restrictions, Community Centre |
| Features | Balcony, Carpet Free |
| ParkingSpaceTotal | 1 |
| Structure | Squash & Raquet Court, Tennis Court |
| ViewType | City View |
Building
| BathroomTotal | 1 |
| BedroomsAboveGround | 1 |
| BedroomsTotal | 1 |
| Amenities | Exercise Centre, Party Room, Visitor Parking, Storage - Locker, Security/concierge |
| Appliances | Oven - Built-in, Range |
| CoolingType | Central Air Conditioning |
| ExteriorFinish | Concrete |
| FireProtection | Smoke Detectors, Security Guard |
| FlooringType | Laminate |
| HeatingFuel | Natural Gas |
| HeatingType | Forced Air |
| Type | Apartment |
Parking
| Underground |
Land
| Acreage | No |
| LandAmenities | Hospital, Park, Public Transit, Schools |
Rooms
| Level | Type | Length | Width | Dimensions |
|---|---|---|---|---|
| Main Level | Living Room | 7.13 m | 3.27 m | 7.13 m x 3.27 m |
| Main Level | Kitchen | Measurements not available | ||
| Main Level | Primary Bedroom | 4.27 m | 2.95 m | 4.27 m x 2.95 m |
| Main Level | Dining Room | Measurements not available |
https://www.realtor.ca/real-estate/27328389/2106-115-mcmahon-drive-toronto-bayview-village
Interested?
Contact us for more information
Simon Tam
Salesperson
357 Front Street W.
Toronto, Ontario M5V 3S8







