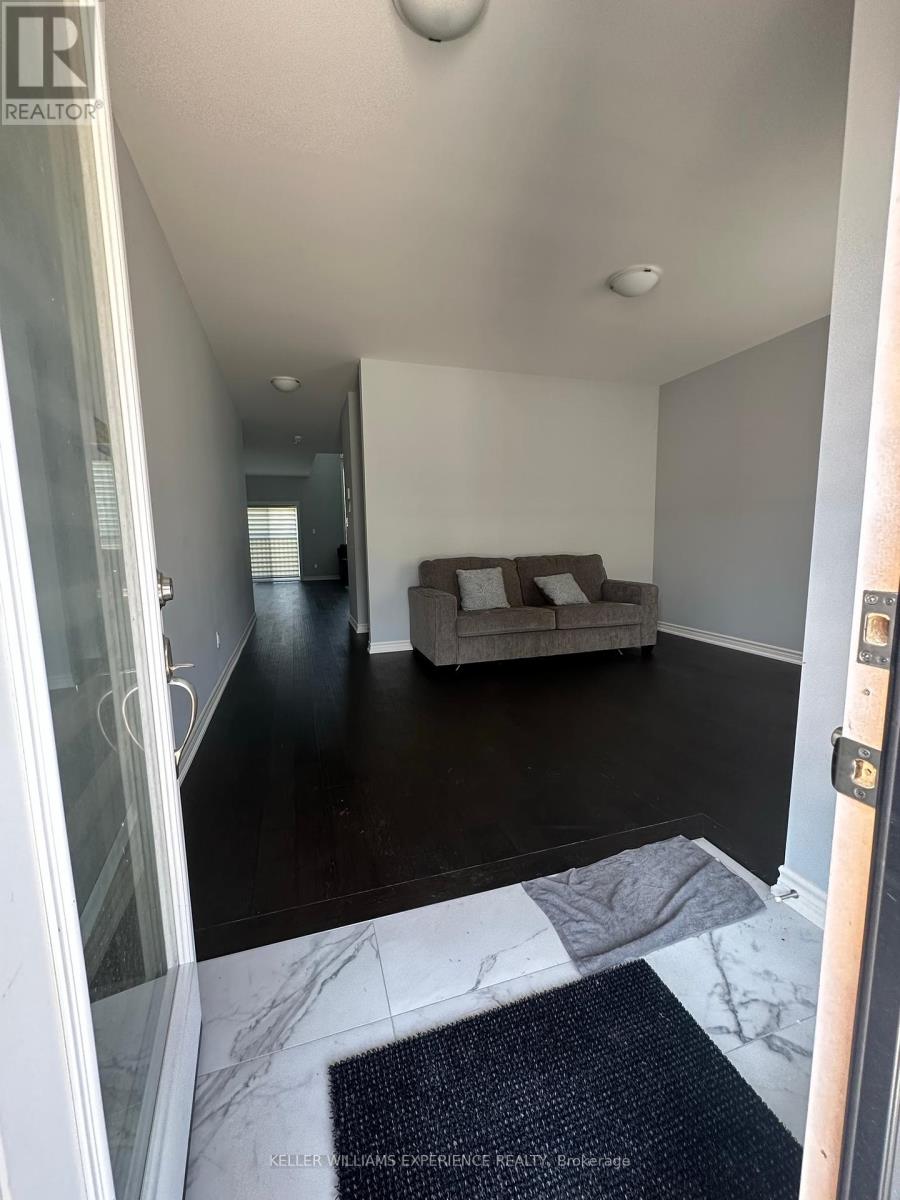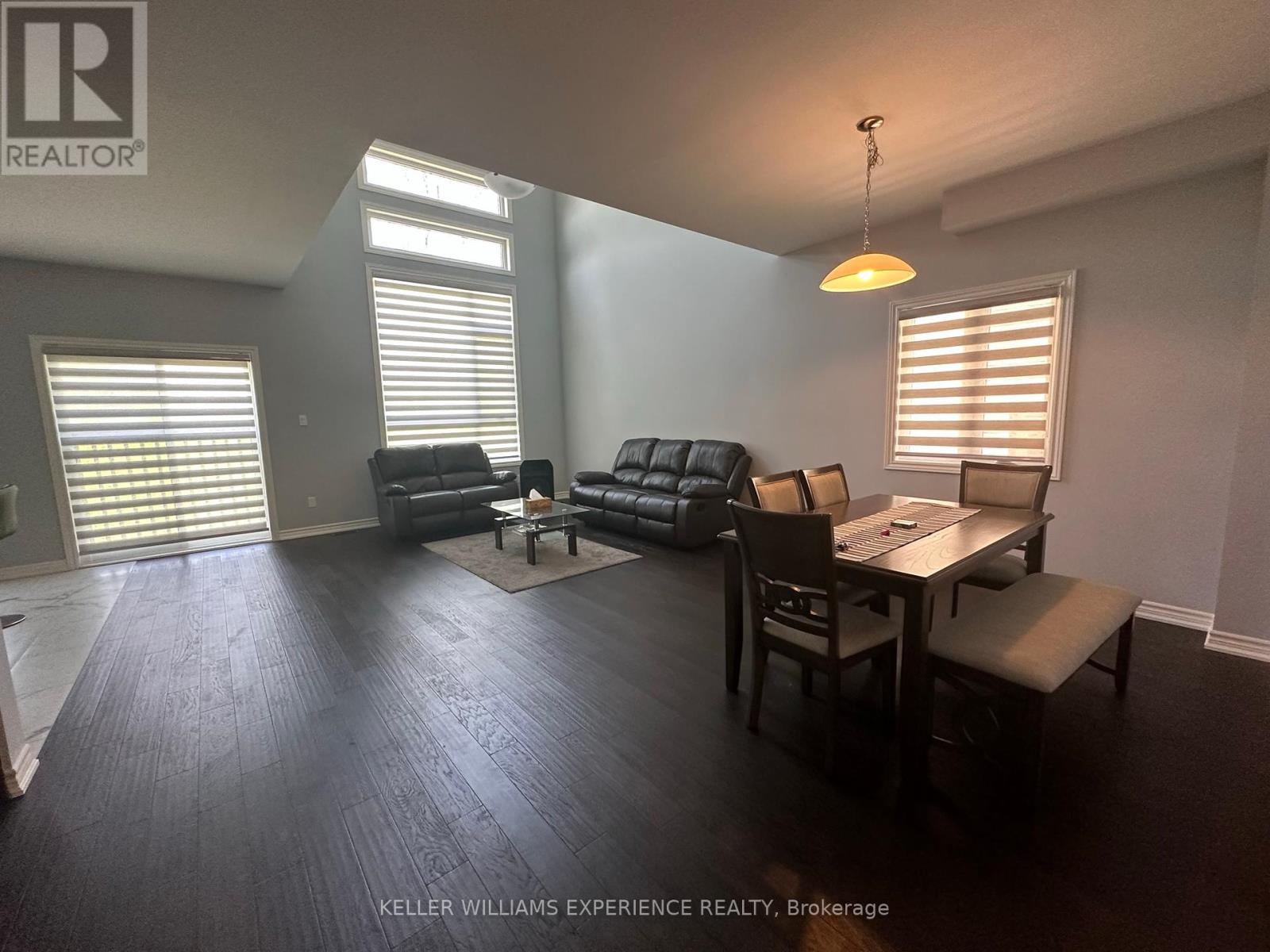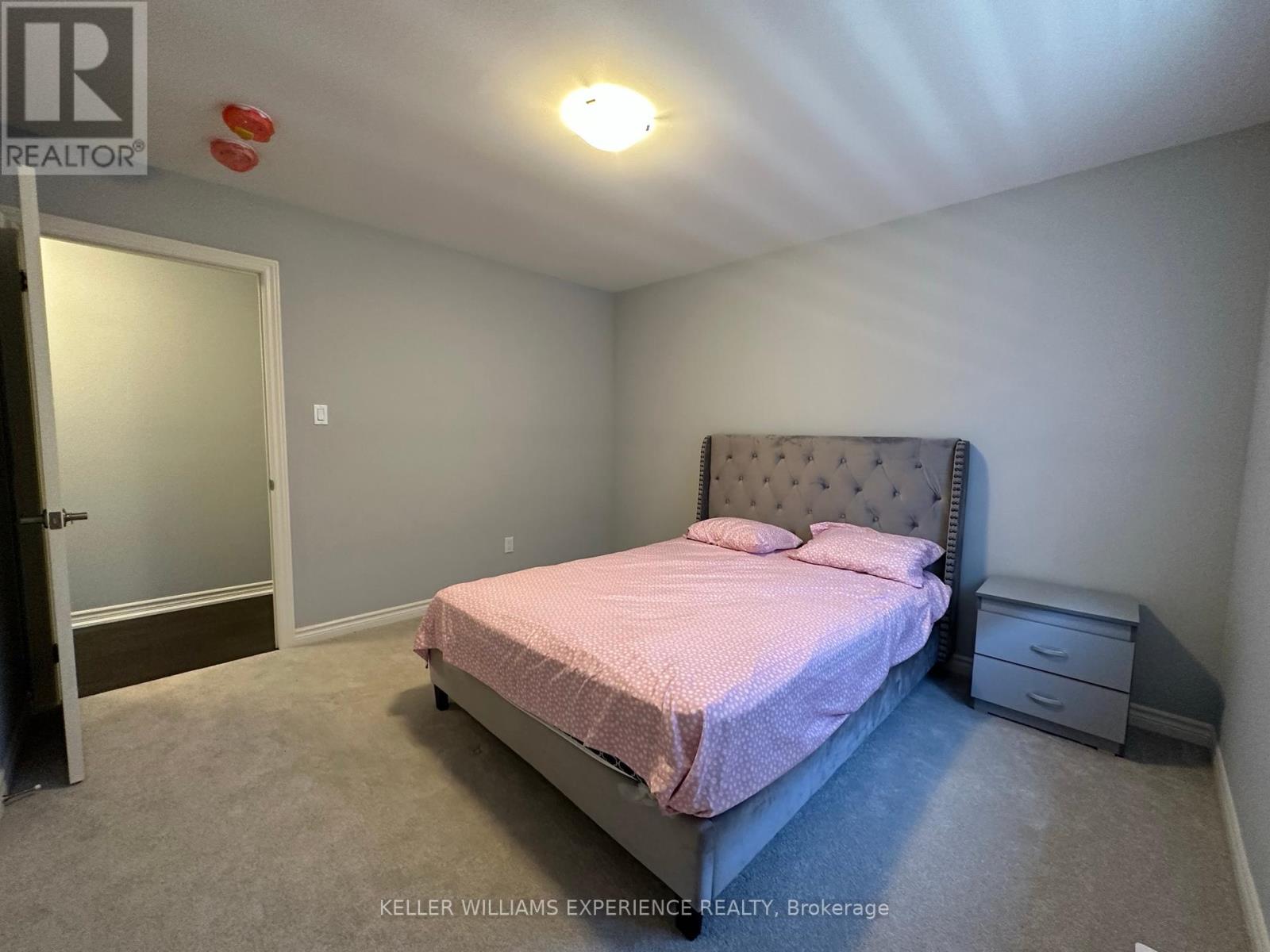143 Rosie Street, Blue Mountains, Ontario N0H 1J0 (27327552)
143 Rosie Street Blue Mountains, Ontario N0H 1J0
$3,700 Monthly
Welcome to 143 Rosie Street! This modern and stunning detached home offers nearly 2,200 square feet of living space, nestled in the picturesque waterfront community of Village at Peaks Bay. With an open-concept design featuring four bedrooms and four bathrooms, this home effortlessly combines contemporary comfort with breathtaking natural beauty. Enjoy spacious living with convenient access to outdoor activities, from scenic trails to local shops, golf courses, ski areas, and beaches. Just a short seven-minute drive to the Blue Mountain Village, you'll be close to everything you need. This house can also be arranged furnished. (id:58332)
Property Details
| MLS® Number | X9267754 |
| Property Type | Single Family |
| Community Name | Blue Mountain Resort Area |
| AmenitiesNearBy | Beach, Ski Area |
| CommunityFeatures | Pet Restrictions |
| ParkingSpaceTotal | 4 |
Building
| BathroomTotal | 10 |
| BedroomsAboveGround | 4 |
| BedroomsTotal | 4 |
| Amenities | Separate Electricity Meters |
| Appliances | Garage Door Opener Remote(s), Water Heater |
| BasementDevelopment | Unfinished |
| BasementType | N/a (unfinished) |
| ConstructionStyleAttachment | Detached |
| CoolingType | Central Air Conditioning, Ventilation System |
| ExteriorFinish | Brick Facing, Vinyl Siding |
| FireProtection | Smoke Detectors |
| HalfBathTotal | 1 |
| HeatingFuel | Natural Gas |
| HeatingType | Forced Air |
| StoriesTotal | 2 |
| Type | House |
Parking
| Attached Garage |
Land
| AccessType | Year-round Access |
| Acreage | No |
| LandAmenities | Beach, Ski Area |
Rooms
| Level | Type | Length | Width | Dimensions |
|---|---|---|---|---|
| Second Level | Bathroom | Measurements not available | ||
| Second Level | Bathroom | Measurements not available | ||
| Second Level | Primary Bedroom | 4.5 m | 3.9 m | 4.5 m x 3.9 m |
| Second Level | Bedroom 2 | 3.6 m | 3.3 m | 3.6 m x 3.3 m |
| Second Level | Bedroom 3 | 4.2 m | 3.3 m | 4.2 m x 3.3 m |
| Second Level | Bedroom 4 | 3.9 m | 3.3 m | 3.9 m x 3.3 m |
| Second Level | Bathroom | Measurements not available | ||
| Main Level | Kitchen | 3.9 m | 3.6 m | 3.9 m x 3.6 m |
| Main Level | Great Room | 7 m | 4.5 m | 7 m x 4.5 m |
| Main Level | Living Room | 3.6 m | 3.3 m | 3.6 m x 3.3 m |
| Main Level | Laundry Room | Measurements not available |
Interested?
Contact us for more information
Shiva Arya
Salesperson
516 Bryne Drive Unit Ia
Barrie, Ontario L4N 9P6





































