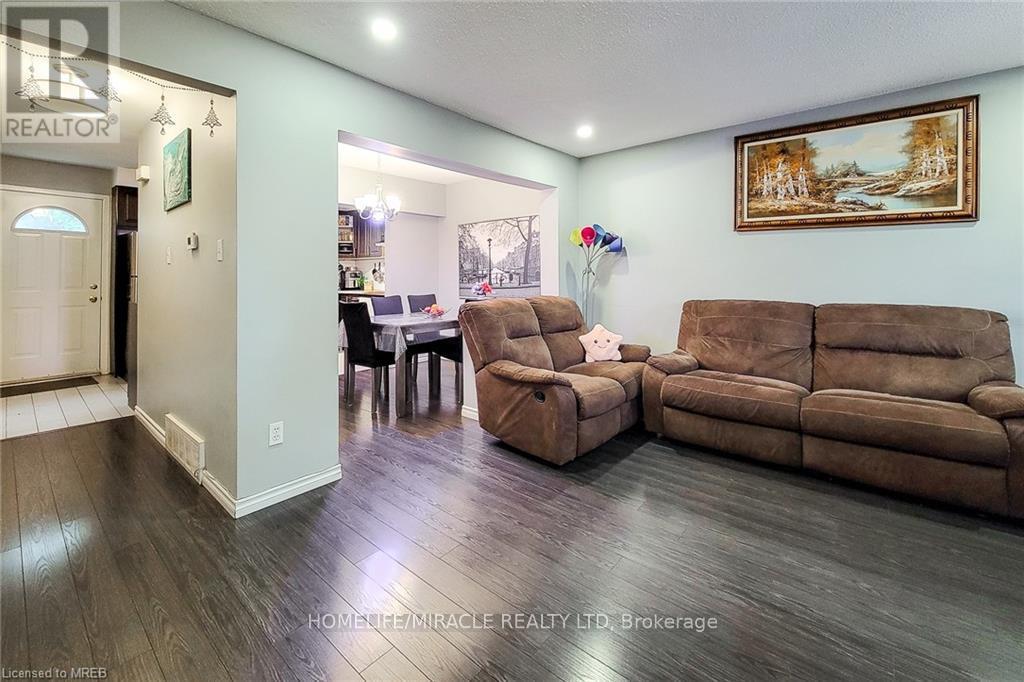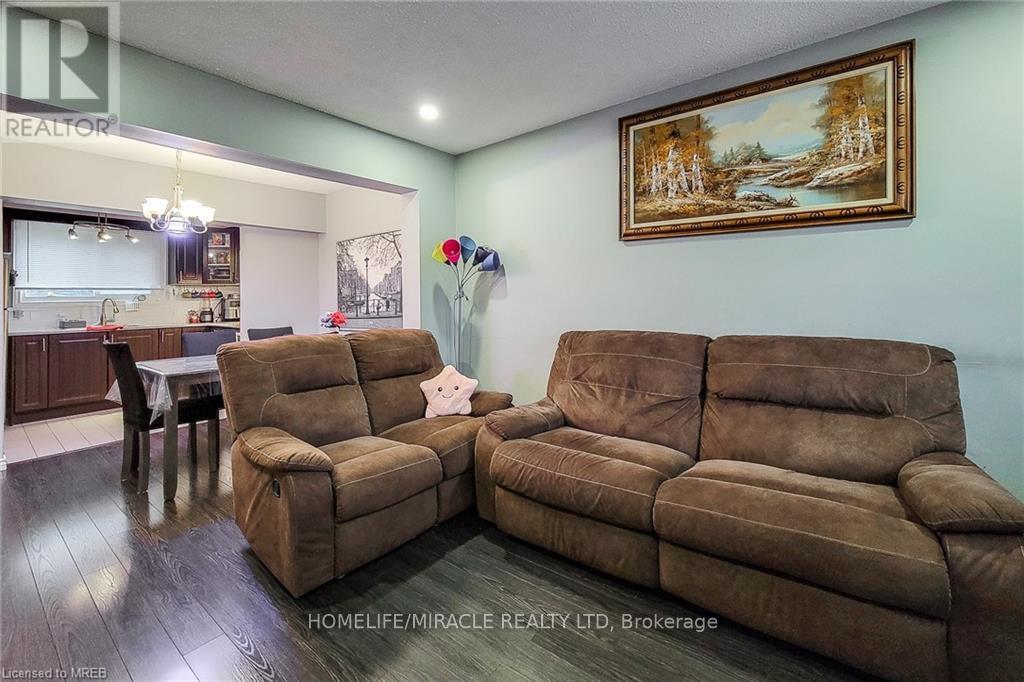62 Riverdale Drive, Hamilton, Ontario L8E 1K3 (27327578)
62 Riverdale Drive Hamilton, Ontario L8E 1K3
$524,990Maintenance, Water, Common Area Maintenance, Insurance, Parking
$547 Monthly
Maintenance, Water, Common Area Maintenance, Insurance, Parking
$547 MonthlyBeautiful Townhouse! This move-in ready 3+1 bedroom, 1.5 bath home is located within walking distance to every desirable amenities. On the bright a spacious living room, 2-piece washroom, backyard access and an eat-in-kitchen with ample storage and upgraded stainless steel appliances. The upper level is complete with a large primary bedroom, 2 additional good size bedrooms and a 3-piece bathroom. Close to major Highways, Schools, Parks, Stores, hospital, Library, Public Transit, Recreation Community Centre. The fully furnished basement with Recreation Room RSA. Buyer and Buyer agent to do the due diligence. (id:58332)
Property Details
| MLS® Number | X9267876 |
| Property Type | Single Family |
| Community Name | Riverdale |
| CommunityFeatures | Pet Restrictions |
| ParkingSpaceTotal | 1 |
Building
| BathroomTotal | 2 |
| BedroomsAboveGround | 3 |
| BedroomsBelowGround | 1 |
| BedroomsTotal | 4 |
| BasementDevelopment | Finished |
| BasementType | Full (finished) |
| CoolingType | Central Air Conditioning |
| ExteriorFinish | Brick |
| HalfBathTotal | 1 |
| HeatingFuel | Natural Gas |
| HeatingType | Forced Air |
| StoriesTotal | 2 |
| Type | Row / Townhouse |
Land
| Acreage | No |
Rooms
| Level | Type | Length | Width | Dimensions |
|---|---|---|---|---|
| Second Level | Primary Bedroom | 4.22 m | 2.62 m | 4.22 m x 2.62 m |
| Second Level | Bedroom 2 | 4.01 m | 3.04 m | 4.01 m x 3.04 m |
| Second Level | Bedroom 3 | 3 m | 2.44 m | 3 m x 2.44 m |
| Second Level | Bathroom | Measurements not available | ||
| Basement | Laundry Room | Measurements not available | ||
| Basement | Bedroom | Measurements not available | ||
| Basement | Recreational, Games Room | 4.88 m | 4.27 m | 4.88 m x 4.27 m |
| Main Level | Living Room | 3.12 m | 2.44 m | 3.12 m x 2.44 m |
| Main Level | Kitchen | 4.09 m | 2.13 m | 4.09 m x 2.13 m |
| Main Level | Dining Room | 3.12 m | 2.44 m | 3.12 m x 2.44 m |
| Main Level | Bathroom | Measurements not available |
https://www.realtor.ca/real-estate/27327578/62-riverdale-drive-hamilton-riverdale
Interested?
Contact us for more information
Ajay Mahajan
Salesperson




































