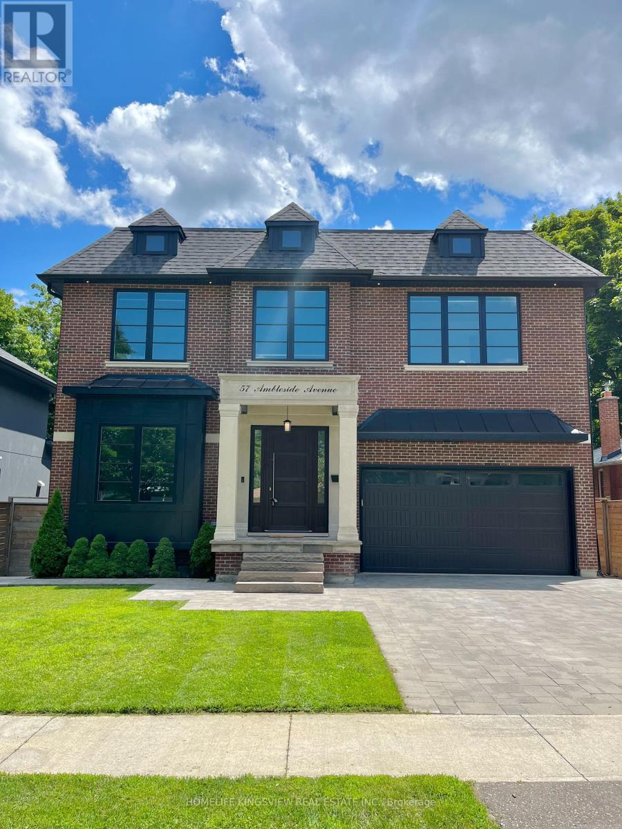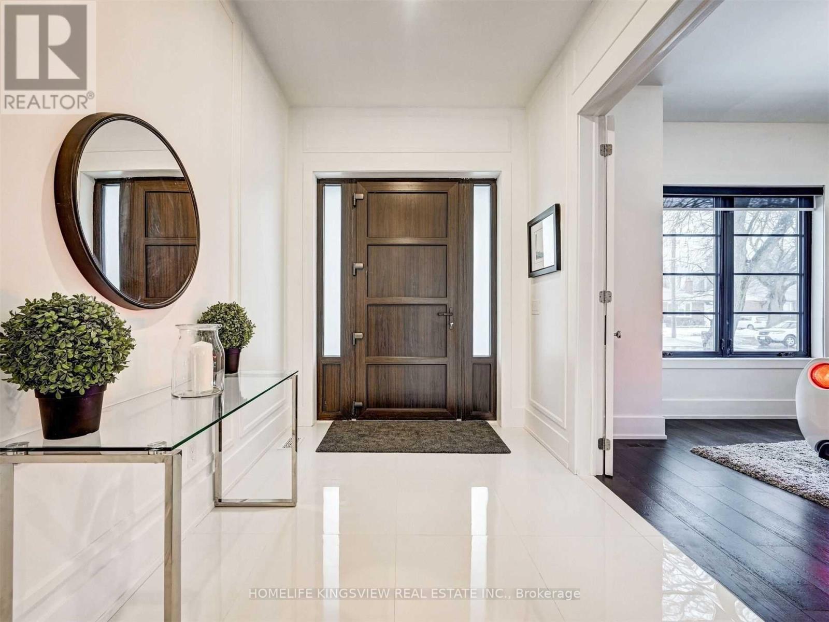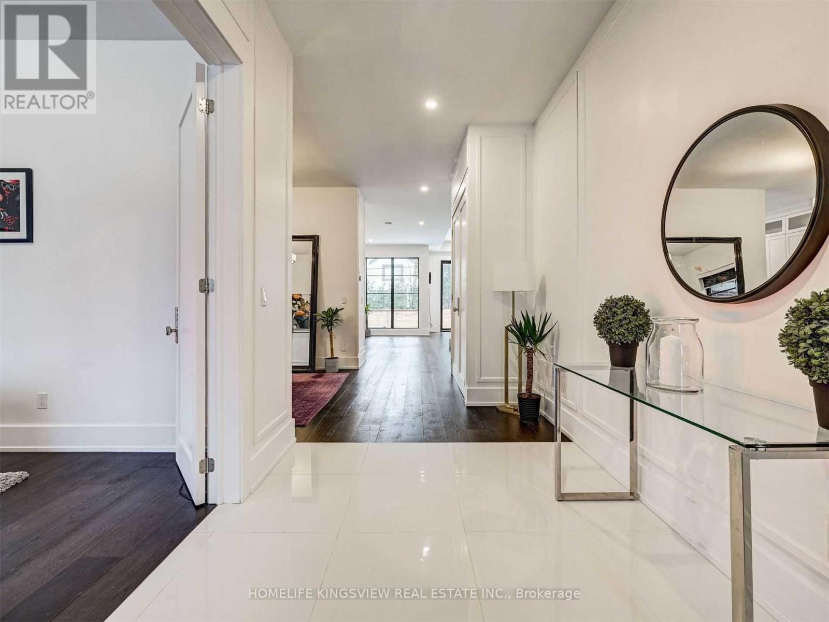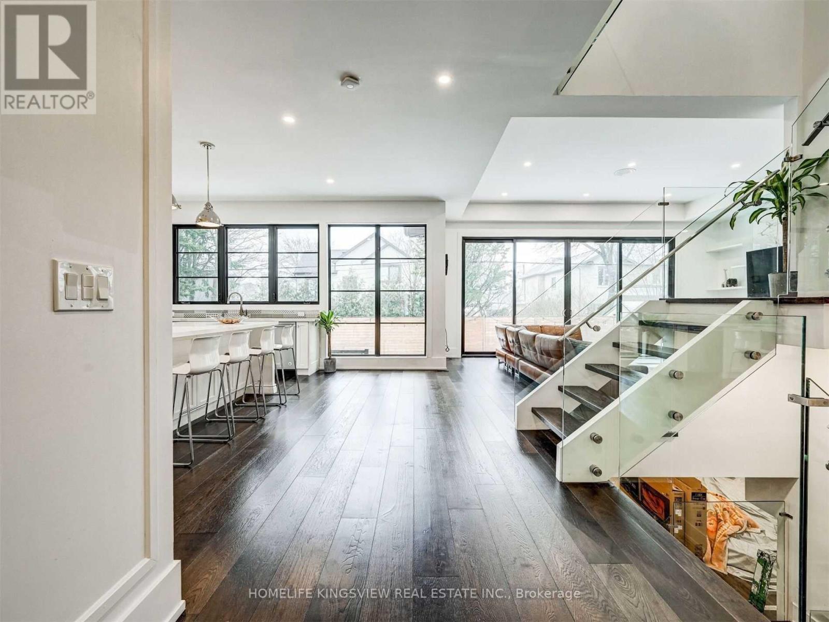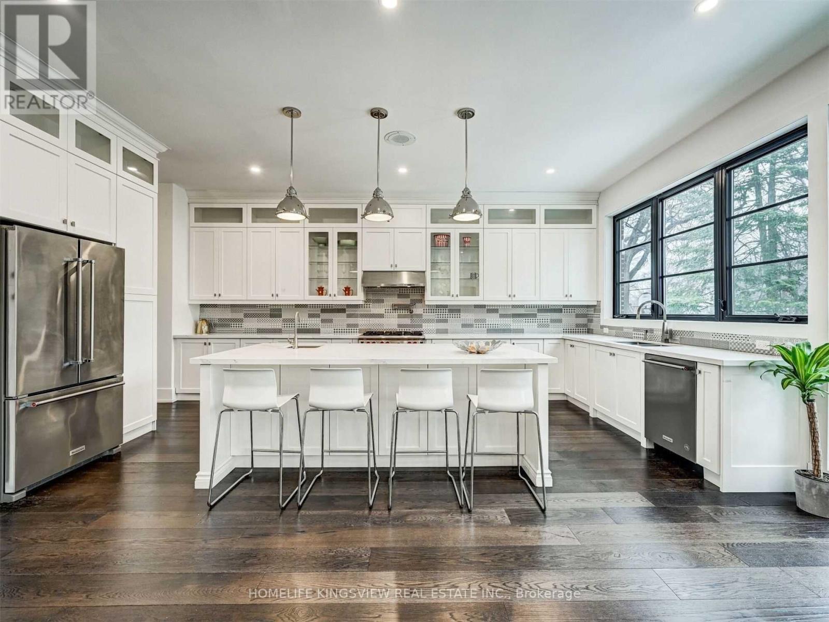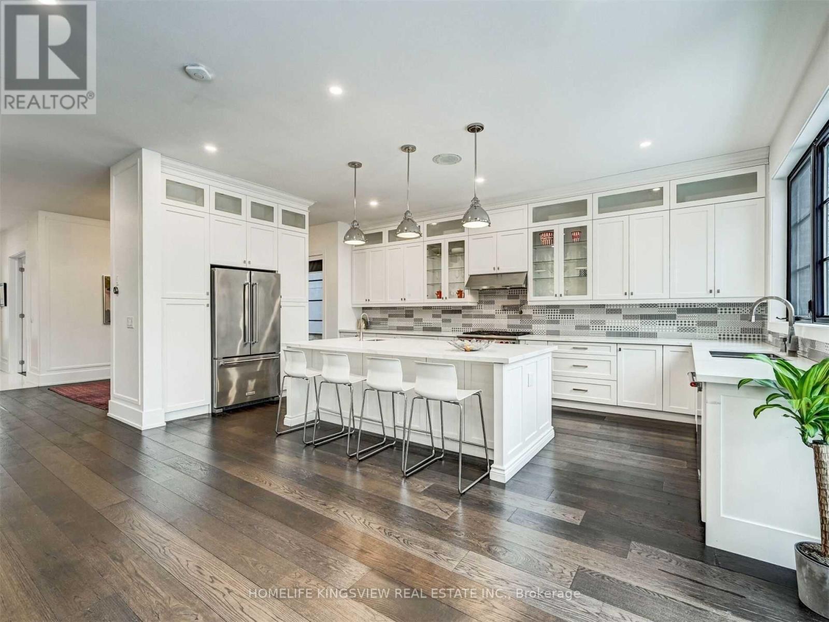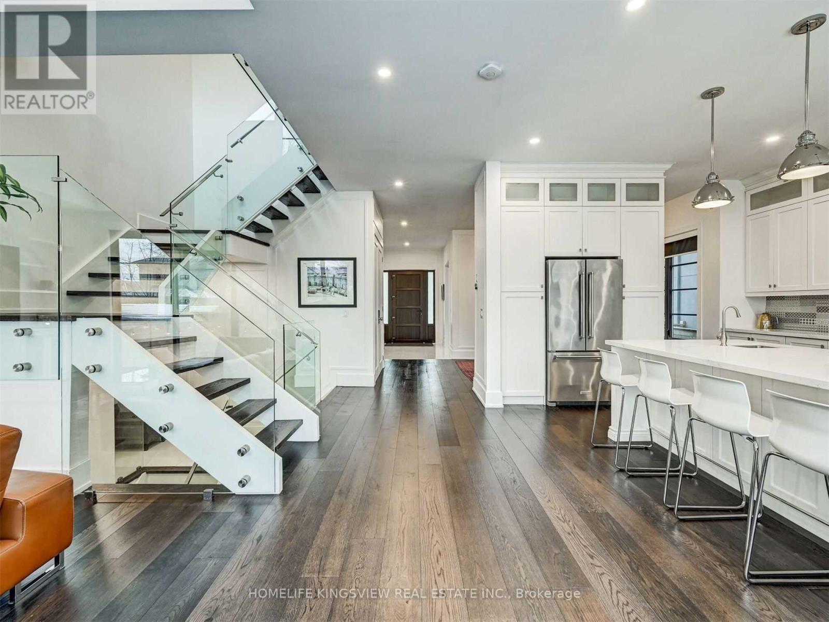57 Ambleside Avenue, Toronto, Ontario M8Z 2H8 (27100891)
57 Ambleside Avenue Toronto, Ontario M8Z 2H8
$3,299,999
Experience over 4500 sq ft of luxurious living in the highly coveted Stonegate-Queensway neighbourhood. This modern red brick home features 10-foot high ceilings and engineered hardwood floors. The fabulously appointed kitchen includes quartz countertops and an oversized island, while the back of the house is all glass, allowing for an abundance of natural light. The open-plan concept is perfect for large-scale entertaining. Highlights include floating stairs with glass railings, a spacious basement with a walkout, and a double car garage with 20-foot ceilings. Located near highly-rated schools. (id:58332)
Property Details
| MLS® Number | W8485526 |
| Property Type | Single Family |
| Neigbourhood | Etobicoke |
| Community Name | Stonegate-Queensway |
| AmenitiesNearBy | Public Transit, Schools |
| CommunityFeatures | School Bus |
| ParkingSpaceTotal | 6 |
Building
| BathroomTotal | 5 |
| BedroomsAboveGround | 4 |
| BedroomsBelowGround | 1 |
| BedroomsTotal | 5 |
| Appliances | Blinds, Dryer, Garage Door Opener, Stove, Washer |
| BasementDevelopment | Finished |
| BasementFeatures | Walk Out |
| BasementType | N/a (finished) |
| ConstructionStyleAttachment | Detached |
| CoolingType | Central Air Conditioning |
| ExteriorFinish | Brick, Vinyl Siding |
| FireplacePresent | Yes |
| FlooringType | Hardwood, Laminate |
| FoundationType | Concrete |
| HalfBathTotal | 1 |
| HeatingFuel | Natural Gas |
| HeatingType | Forced Air |
| StoriesTotal | 2 |
| Type | House |
| UtilityWater | Municipal Water |
Parking
| Attached Garage |
Land
| Acreage | No |
| FenceType | Fenced Yard |
| LandAmenities | Public Transit, Schools |
| Sewer | Sanitary Sewer |
| SizeDepth | 106 Ft |
| SizeFrontage | 50 Ft |
| SizeIrregular | 50 X 106.56 Ft |
| SizeTotalText | 50 X 106.56 Ft |
Rooms
| Level | Type | Length | Width | Dimensions |
|---|---|---|---|---|
| Basement | Recreational, Games Room | Measurements not available | ||
| Main Level | Living Room | 5.18 m | 4.88 m | 5.18 m x 4.88 m |
| Main Level | Kitchen | 6.38 m | 5.49 m | 6.38 m x 5.49 m |
| Main Level | Dining Room | 3.05 m | 3.35 m | 3.05 m x 3.35 m |
| Main Level | Office | 3.05 m | 3.96 m | 3.05 m x 3.96 m |
| Upper Level | Primary Bedroom | 4.91 m | 5.64 m | 4.91 m x 5.64 m |
| Upper Level | Bedroom 2 | 4.88 m | 3.6 m | 4.88 m x 3.6 m |
| Upper Level | Bedroom 3 | 4.72 m | 3.29 m | 4.72 m x 3.29 m |
https://www.realtor.ca/real-estate/27100891/57-ambleside-avenue-toronto-stonegate-queensway
Interested?
Contact us for more information
Robbie Grewal
Salesperson
111 Zenway Blvd Unit 6
Vaughan, Ontario L4H 3H9

