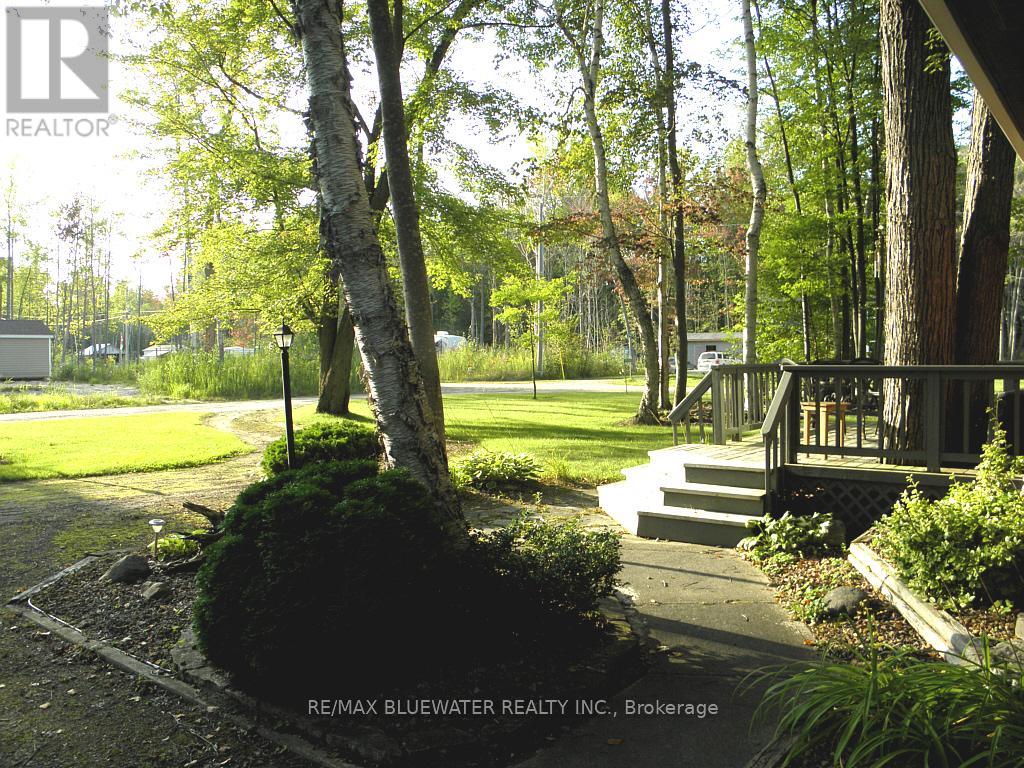9598 Orchard Road, Lambton Shores, Ontario N0N 1J1 (27324408)
9598 Orchard Road Lambton Shores, Ontario N0N 1J1
$289,900
Beautifully maintained 3 bedroom, 2 bath spacious 4 season ranch on leased 100 x150' lot at Kettle Point. Open concept living/dining room w/vaulted ceiling, kitchen, laundry room, 3 good size bedrooms w/closets. Built in microwave. Split bedroom plan, 4 piece main bath and 3 piece bath. Hi-efficiency forced air propane furnace w/central air new 2019. 100 amp hydro panel w/breakers, municipal water, Front deck 12 x 16 ft, 17 x16 ft rear deck w/built-in benches plus open rear deck 17' x 14'. Insulated garage 24' 4"" x 16' 4"" w/concrete floor and hydro, concrete parking area for 2 cars, long gravel drive w/circular drive out, lots of visitor parking, roof shingles on house and garage new in 2014. 3 blocks from great sand beach. Cottage is in excellent condition inside & out, ready to move in. Quick possession available. Septic system will be inspected before closing to meet current standards. Enjoy fantastic sunsets over Lake Huron short walk away Note: cottage is on leased land at Kettle Point, current land lease is $3,000 per year, Band fees are $2561.74 a year, includes water, road maintenance, garbage etc. Several great public golf course close by, 20 minutes to Grand Bend, 40 minutes from Blue Water Bridge in Sarnia, an hour from London. Buyer must have cash to purchase, financing is not available on native land. Cannot be used as a rental. (id:58332)
Property Details
| MLS® Number | X9266736 |
| Property Type | Single Family |
| Community Name | Kettle Point |
| AmenitiesNearBy | Beach |
| CommunityFeatures | Community Centre, School Bus |
| EquipmentType | Propane Tank |
| Features | Wooded Area, Flat Site, Dry, Carpet Free, Recreational |
| ParkingSpaceTotal | 9 |
| RentalEquipmentType | Propane Tank |
Building
| BathroomTotal | 2 |
| BedroomsAboveGround | 3 |
| BedroomsTotal | 3 |
| Appliances | Water Heater, Dryer, Microwave, Refrigerator, Stove, Washer, Window Coverings |
| ArchitecturalStyle | Bungalow |
| BasementType | Crawl Space |
| ConstructionStyleAttachment | Detached |
| CoolingType | Central Air Conditioning |
| ExteriorFinish | Wood |
| FireProtection | Smoke Detectors |
| FlooringType | Laminate |
| FoundationType | Block |
| HeatingFuel | Propane |
| HeatingType | Forced Air |
| StoriesTotal | 1 |
| Type | House |
| UtilityWater | Municipal Water |
Parking
| Detached Garage |
Land
| Acreage | No |
| LandAmenities | Beach |
| LandscapeFeatures | Landscaped |
| Sewer | Septic System |
| SizeDepth | 150 Ft |
| SizeFrontage | 100 Ft |
| SizeIrregular | 100 X 150 Ft |
| SizeTotalText | 100 X 150 Ft|under 1/2 Acre |
| ZoningDescription | Residential |
Rooms
| Level | Type | Length | Width | Dimensions |
|---|---|---|---|---|
| Main Level | Living Room | 5.41 m | 4.521 m | 5.41 m x 4.521 m |
| Main Level | Kitchen | 2.59 m | 2.54 m | 2.59 m x 2.54 m |
| Main Level | Bedroom | 4.038 m | 3.403 m | 4.038 m x 3.403 m |
| Main Level | Bedroom 2 | 4 m | 3.403 m | 4 m x 3.403 m |
| Main Level | Bedroom 3 | 3.098 m | 2.743 m | 3.098 m x 2.743 m |
| Main Level | Laundry Room | 2.844 m | 1 m | 2.844 m x 1 m |
| Main Level | Bathroom | 2.489 m | 1.524 m | 2.489 m x 1.524 m |
| Main Level | Bathroom | 2.159 m | 1.752 m | 2.159 m x 1.752 m |
https://www.realtor.ca/real-estate/27324408/9598-orchard-road-lambton-shores-kettle-point
Interested?
Contact us for more information
Bill Lee
Salesperson
103 Louisa Street
Thedford, Ontario N0M 2N0


























