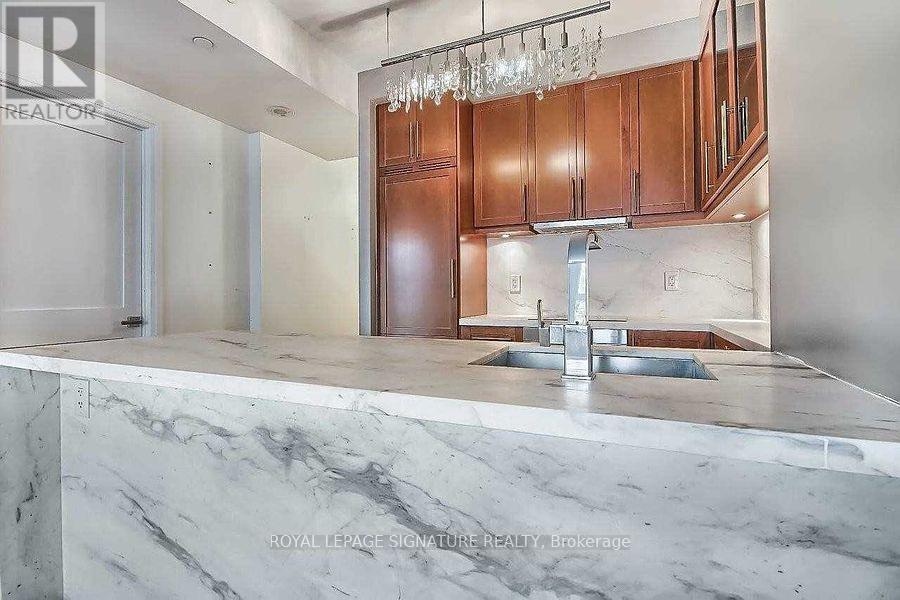403 – 21 Clairtrell Road, Toronto, Ontario M2N 5J7 (27322625)
403 - 21 Clairtrell Road Toronto, Ontario M2N 5J7
$612,500Maintenance, Common Area Maintenance, Heat, Insurance, Parking
$545.94 Monthly
Maintenance, Common Area Maintenance, Heat, Insurance, Parking
$545.94 MonthlyAbsolutely gorgeous suite in quiet upscale boutique building! Upgrades include : premium 'white mist' marble counters ,backsplash and waterfall edge on breakfast bar; California shutters ;quality interior doors & hardware; bathroom vanity ; elegant light fixtures ; painted in calm classic tones. 1 parking spot plus locker. 5 minute walk to Bayview Village and subway. 5 minute drive to Hwy 401. **** EXTRAS **** Building amenities include : exercise room , rooftop terrace , guest suite , spacious party room & 24 concierge (id:58332)
Property Details
| MLS® Number | C9266141 |
| Property Type | Single Family |
| Neigbourhood | Bayview Village |
| Community Name | Willowdale East |
| AmenitiesNearBy | Hospital, Public Transit |
| CommunityFeatures | Pet Restrictions, Community Centre |
| Features | Balcony, In Suite Laundry |
| ParkingSpaceTotal | 1 |
Building
| BathroomTotal | 1 |
| BedroomsAboveGround | 1 |
| BedroomsTotal | 1 |
| Amenities | Security/concierge, Exercise Centre, Party Room, Storage - Locker |
| CoolingType | Central Air Conditioning |
| ExteriorFinish | Concrete, Stone |
| HeatingFuel | Natural Gas |
| HeatingType | Forced Air |
| Type | Apartment |
Parking
| Underground |
Land
| Acreage | No |
| LandAmenities | Hospital, Public Transit |
Rooms
| Level | Type | Length | Width | Dimensions |
|---|---|---|---|---|
| Ground Level | Kitchen | 2.61 m | 2.55 m | 2.61 m x 2.55 m |
| Ground Level | Dining Room | 5.46 m | 3.1 m | 5.46 m x 3.1 m |
| Ground Level | Bedroom | 3.01 m | 2.8 m | 3.01 m x 2.8 m |
https://www.realtor.ca/real-estate/27322625/403-21-clairtrell-road-toronto-willowdale-east
Interested?
Contact us for more information
Mark Alban Carter
Salesperson
8 Sampson Mews Suite 201
Toronto, Ontario M3C 0H5




















