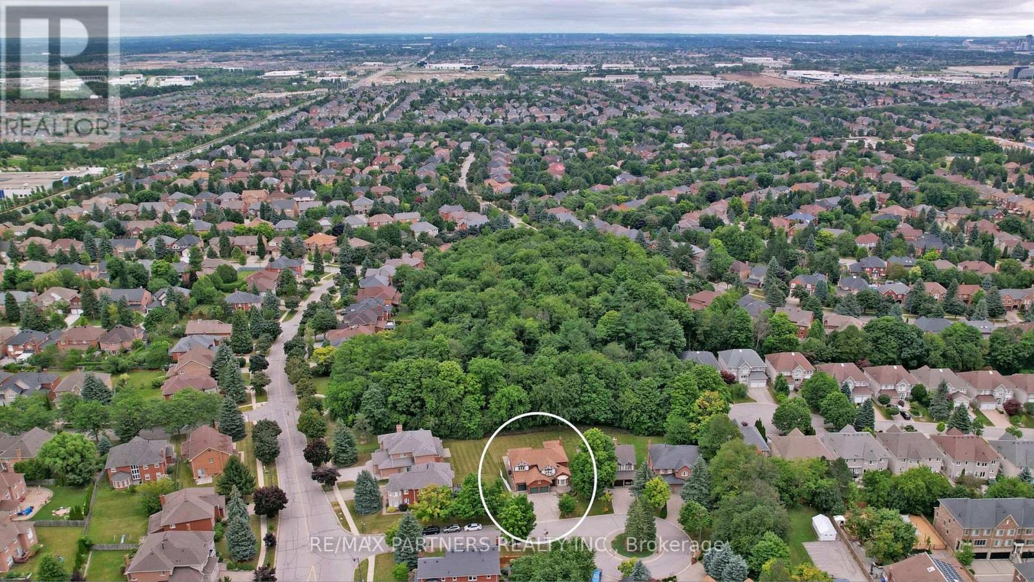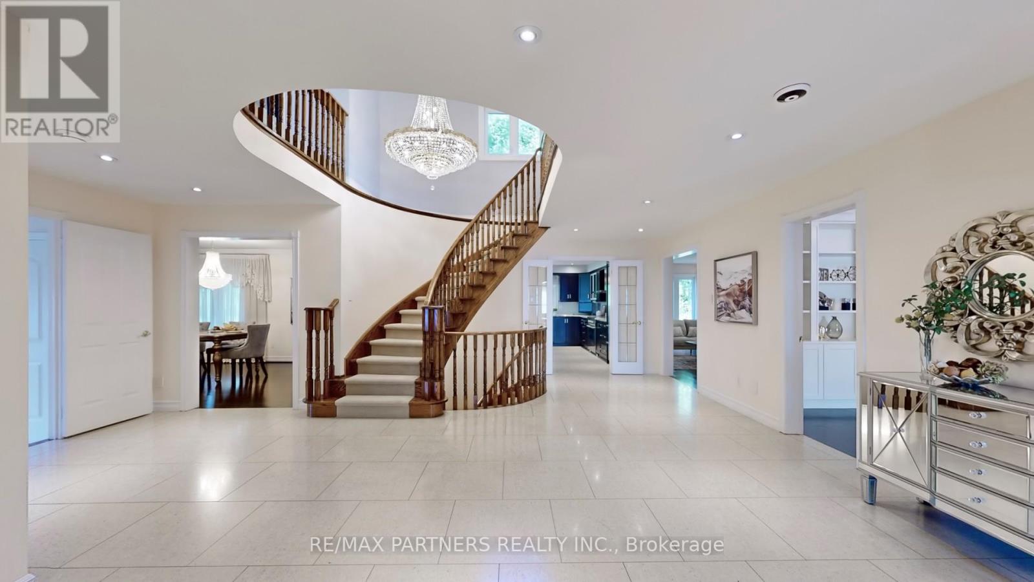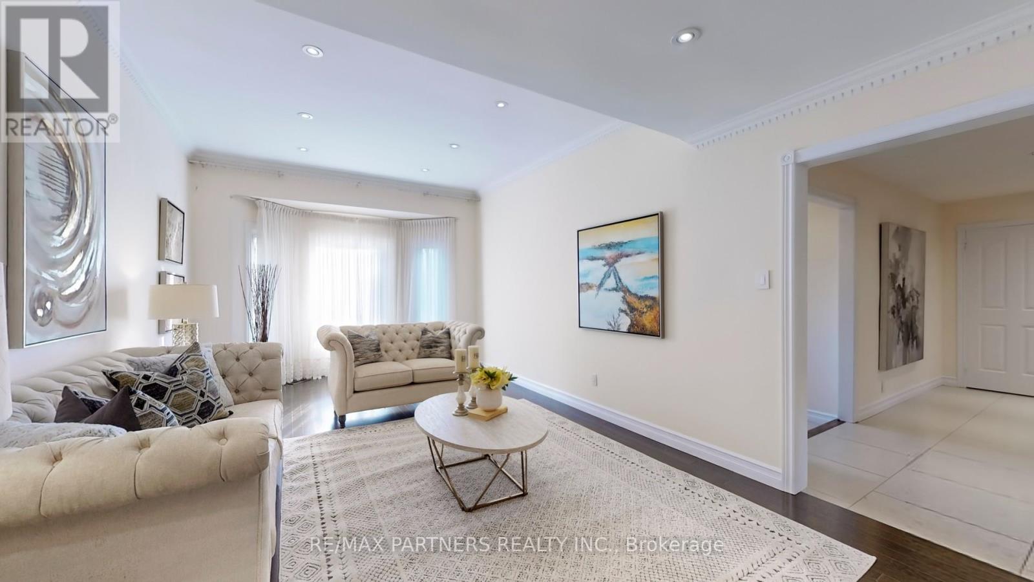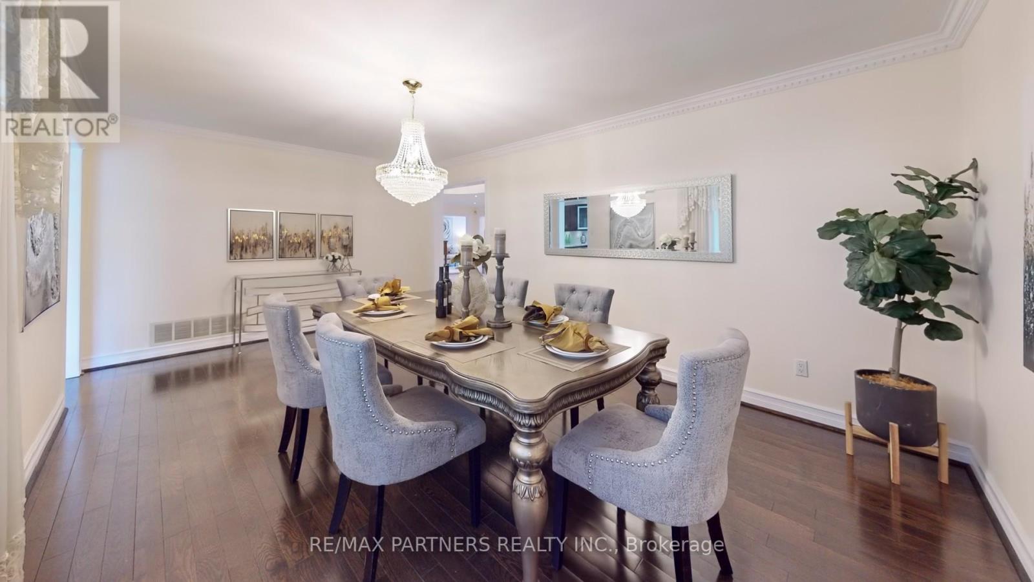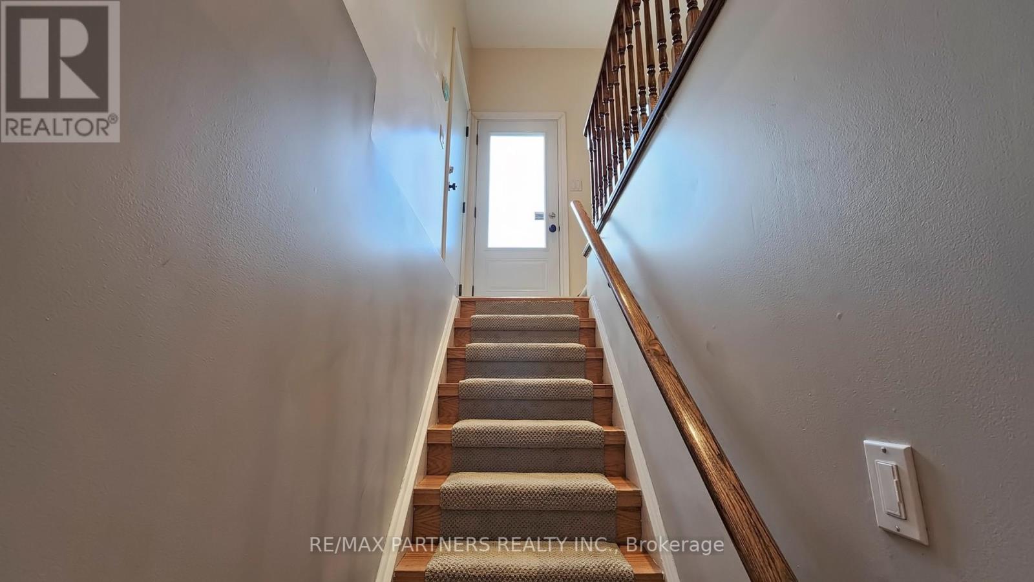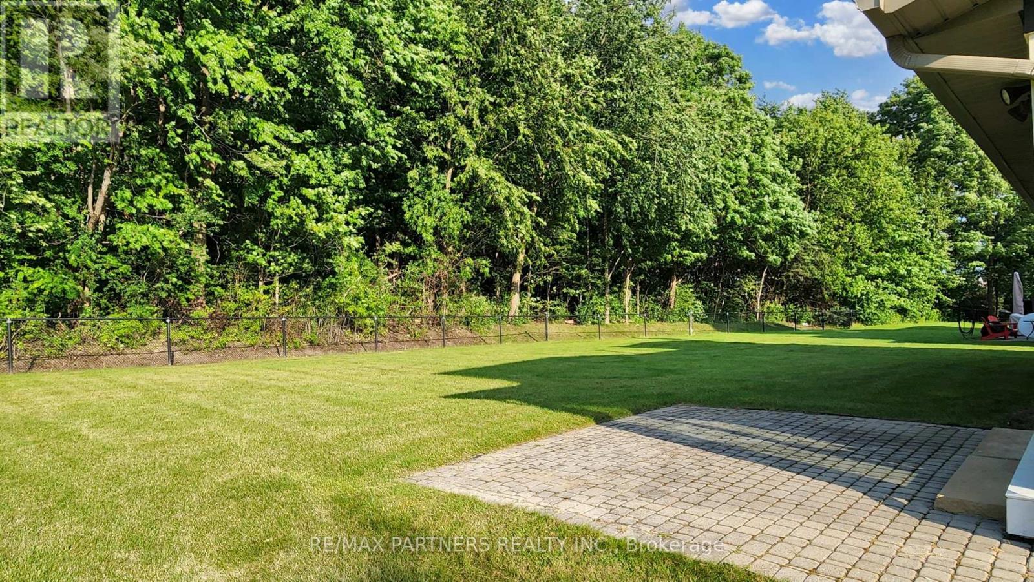1 Fernwood Court, Richmond Hill, Ontario L4B 3C2 (27323893)
1 Fernwood Court Richmond Hill, Ontario L4B 3C2
$3,038,000
A rare find in the heart of Richmond Hill! Nestled in a serene, child-friendly cul-de-sac and backing onto a quiet forest with no rear neighbors, this elegant home offers both privacy and tranquility. Boasting 4 bedrooms, with an additional 3 in the fully finished basement, this home is ideal for a large multi-generational family or those seeking rental income opportunities.As you step through the double entry doors, crafted from glass and solid wood, you're greeted by a bright and spacious interior that showcases pride of ownership. The large kitchen, featuring granite countertops and high-end appliances, reflects significant investment in recent renovations and upgrades. Notable improvements include a newer roof, updated vinyl glass windows, aluminum flashing, and a high-end security system. Additional features include built-in wall units, remote-controlled automatic blinds, integrated wiring for audio and video, and dimmable pot lights throughout.For your comfort, the home is equipped with a 4 Ton A/C unit and two hot water tanks to accommodate a large household. Radiant in-floor heating is featured in the three-season room, primary bathroom, master ensuite bathroom, and a basement bathroom.The fully finished basement, with a separate side entrance, is designed for entertainment, featuring two Sub-Zero built-in column fridges and freezers in the spacious recreation room.Located in the highly desirable Bayview Hill neighborhood, this home is just minutes from top-rated Bayview Secondary School and Bayview Hill Elementary School, as well as parks, restaurants, and shopping centers. Its also conveniently located just a three-minute walk from the YRT bus stop and a seven-minute drive from the Richmond Hill GO Station. (id:58332)
Property Details
| MLS® Number | N9266581 |
| Property Type | Single Family |
| Neigbourhood | Beverley Acres |
| Community Name | Bayview Hill |
| AmenitiesNearBy | Park, Place Of Worship, Public Transit, Schools |
| Features | Cul-de-sac, Irregular Lot Size, Ravine |
| ParkingSpaceTotal | 10 |
Building
| BathroomTotal | 5 |
| BedroomsAboveGround | 4 |
| BedroomsBelowGround | 4 |
| BedroomsTotal | 8 |
| Appliances | Garage Door Opener Remote(s) |
| BasementDevelopment | Finished |
| BasementType | N/a (finished) |
| ConstructionStyleAttachment | Detached |
| CoolingType | Central Air Conditioning |
| ExteriorFinish | Brick |
| FireplacePresent | Yes |
| FlooringType | Hardwood, Carpeted |
| FoundationType | Brick |
| HalfBathTotal | 1 |
| HeatingFuel | Natural Gas |
| HeatingType | Forced Air |
| StoriesTotal | 2 |
| Type | House |
| UtilityWater | Municipal Water |
Parking
| Attached Garage |
Land
| Acreage | No |
| LandAmenities | Park, Place Of Worship, Public Transit, Schools |
| Sewer | Sanitary Sewer |
| SizeDepth | 140 Ft |
| SizeFrontage | 56 Ft |
| SizeIrregular | 56.59 X 140.7 Ft ; 140.70/56.59/147.78/74.6 |
| SizeTotalText | 56.59 X 140.7 Ft ; 140.70/56.59/147.78/74.6 |
Rooms
| Level | Type | Length | Width | Dimensions |
|---|---|---|---|---|
| Second Level | Primary Bedroom | 6 m | 4.2 m | 6 m x 4.2 m |
| Second Level | Bedroom 2 | 3.6 m | 3.6 m | 3.6 m x 3.6 m |
| Second Level | Bedroom 3 | 4.6 m | 3.8 m | 4.6 m x 3.8 m |
| Second Level | Bedroom 4 | 4.2 m | 3.2 m | 4.2 m x 3.2 m |
| Basement | Bedroom | 2.6 m | 3.1 m | 2.6 m x 3.1 m |
| Basement | Bedroom | 3.3 m | 6 m | 3.3 m x 6 m |
| Main Level | Living Room | 6.7 m | 3.6 m | 6.7 m x 3.6 m |
| Main Level | Dining Room | 5.4 m | 3.6 m | 5.4 m x 3.6 m |
| Main Level | Family Room | 5.7 m | 3.6 m | 5.7 m x 3.6 m |
https://www.realtor.ca/real-estate/27323893/1-fernwood-court-richmond-hill-bayview-hill
Interested?
Contact us for more information
Jason Yu
Broker
550 Highway 7 East Unit 103
Richmond Hill, Ontario L4B 3Z4





