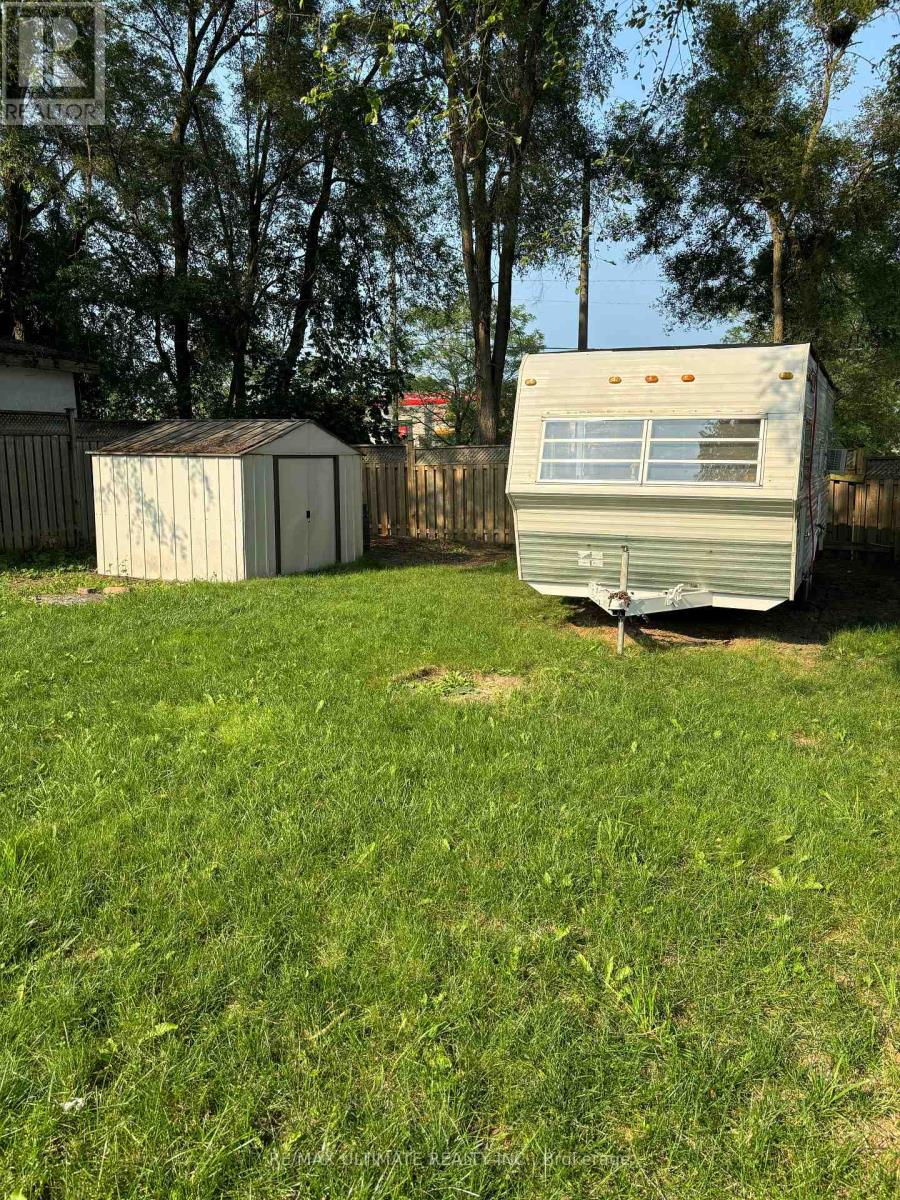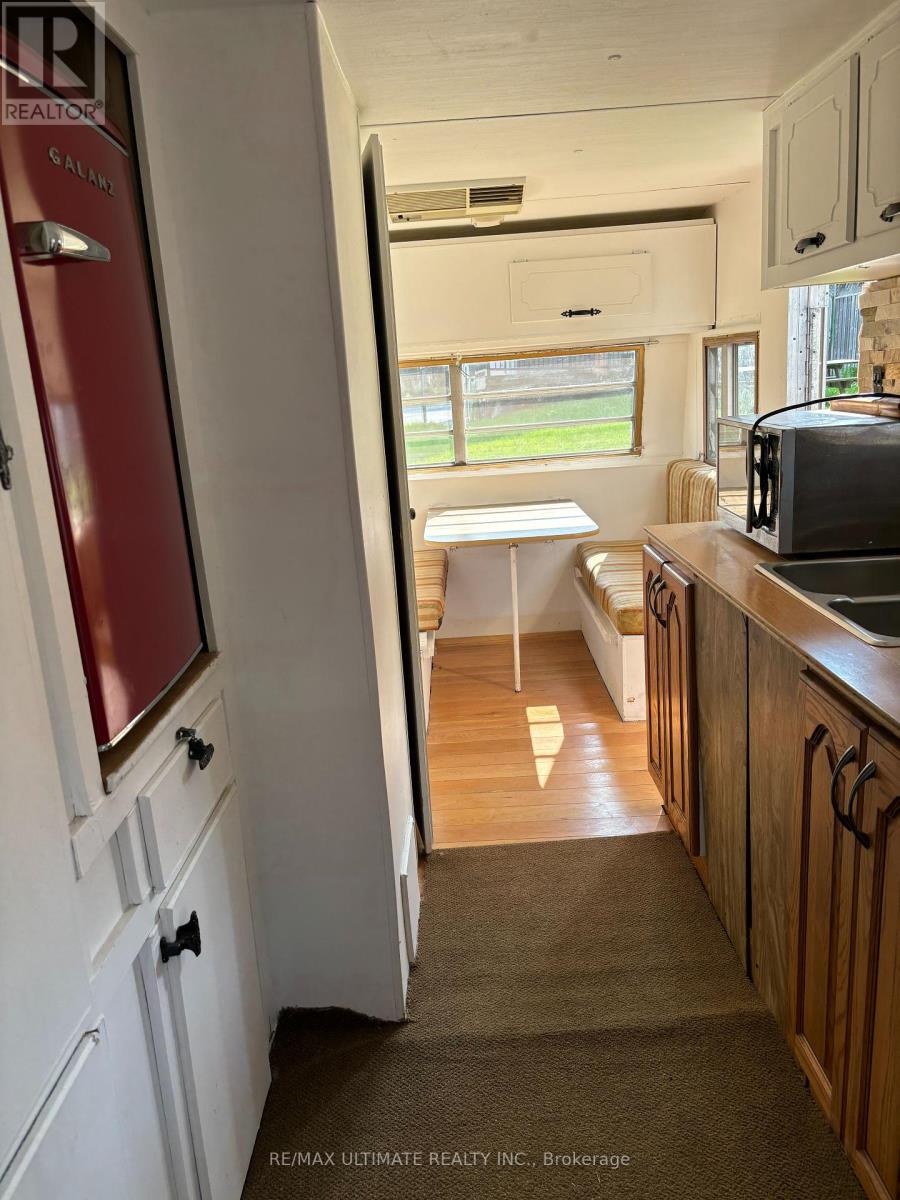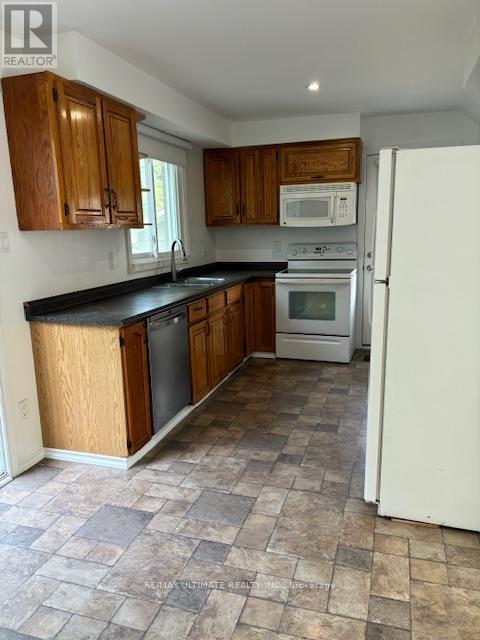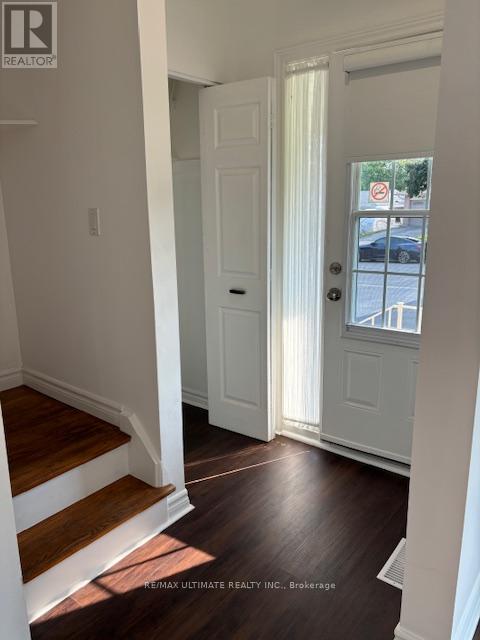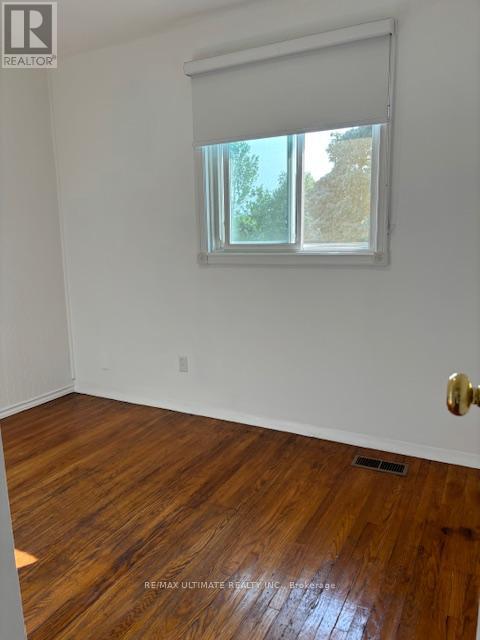153 Daphne Crescent, Barrie, Ontario L4M 2Y7 (27320606)
153 Daphne Crescent Barrie, Ontario L4M 2Y7
$659,000
Location!! Investment Opportunity, First-time Home Buyers, Located In The East End Of Barrie, 3+1 Bedrooms & 2.5 Bath.Fresh Entire Home Renovation. Extra Deep Lot, Hardwood Floors. Large Rear Deck With W/O From Kitchen, Basement Finished W/ Separate Entrance Leading To ANO. Then Bedroom, Ready To Install A Extra Kitchen. Great Location, Public Transit, Close To RVH, Georgian College, North Barrie Crossing Shopping Centre, HW 400 nearby. **** EXTRAS **** Fridge, Stove, Dishwasher, Washer & Dryer, All Elf's & Brand New Blinds \"Property has to be sold as is conditions\". Extra \"bonus\" camper trailer sitting on back yard. \"AAA\" conditions, exit to Ferris St. (id:58332)
Property Details
| MLS® Number | S9265337 |
| Property Type | Single Family |
| Neigbourhood | Tall Trees |
| Community Name | Cundles East |
| AmenitiesNearBy | Beach, Hospital, Park, Schools |
| CommunityFeatures | School Bus |
| ParkingSpaceTotal | 3 |
| ViewType | View |
Building
| BathroomTotal | 3 |
| BedroomsAboveGround | 3 |
| BedroomsBelowGround | 1 |
| BedroomsTotal | 4 |
| BasementDevelopment | Finished |
| BasementFeatures | Separate Entrance |
| BasementType | N/a (finished) |
| ConstructionStyleAttachment | Semi-detached |
| CoolingType | Central Air Conditioning |
| ExteriorFinish | Aluminum Siding, Brick |
| FlooringType | Laminate, Hardwood |
| HalfBathTotal | 1 |
| HeatingFuel | Natural Gas |
| HeatingType | Forced Air |
| StoriesTotal | 2 |
| Type | House |
| UtilityWater | Municipal Water |
Land
| Acreage | No |
| LandAmenities | Beach, Hospital, Park, Schools |
| Sewer | Sanitary Sewer |
| SizeDepth | 150 Ft |
| SizeFrontage | 28 Ft |
| SizeIrregular | 28.12 X 150 Ft |
| SizeTotalText | 28.12 X 150 Ft |
Rooms
| Level | Type | Length | Width | Dimensions |
|---|---|---|---|---|
| Second Level | Bathroom | 1.5 m | 1 m | 1.5 m x 1 m |
| Second Level | Primary Bedroom | 3.81 m | 2.74 m | 3.81 m x 2.74 m |
| Second Level | Bedroom 2 | 3.73 m | 2.51 m | 3.73 m x 2.51 m |
| Second Level | Bedroom 3 | 3.17 m | 2.74 m | 3.17 m x 2.74 m |
| Basement | Bathroom | 1.6 m | 1.75 m | 1.6 m x 1.75 m |
| Basement | Laundry Room | 2.5 m | 2.3 m | 2.5 m x 2.3 m |
| Basement | Bedroom 4 | 3.58 m | 3.53 m | 3.58 m x 3.53 m |
| Main Level | Kitchen | 3.2 m | 2.74 m | 3.2 m x 2.74 m |
| Main Level | Eating Area | 2.9 m | 2.74 m | 2.9 m x 2.74 m |
| Main Level | Living Room | 4.22 m | 3.45 m | 4.22 m x 3.45 m |
| Main Level | Bathroom | 1.1 m | 1.4 m | 1.1 m x 1.4 m |
https://www.realtor.ca/real-estate/27320606/153-daphne-crescent-barrie-cundles-east
Interested?
Contact us for more information
Jorge M. Aguilar
Salesperson
1192 St. Clair Ave West
Toronto, Ontario M6E 1B4





