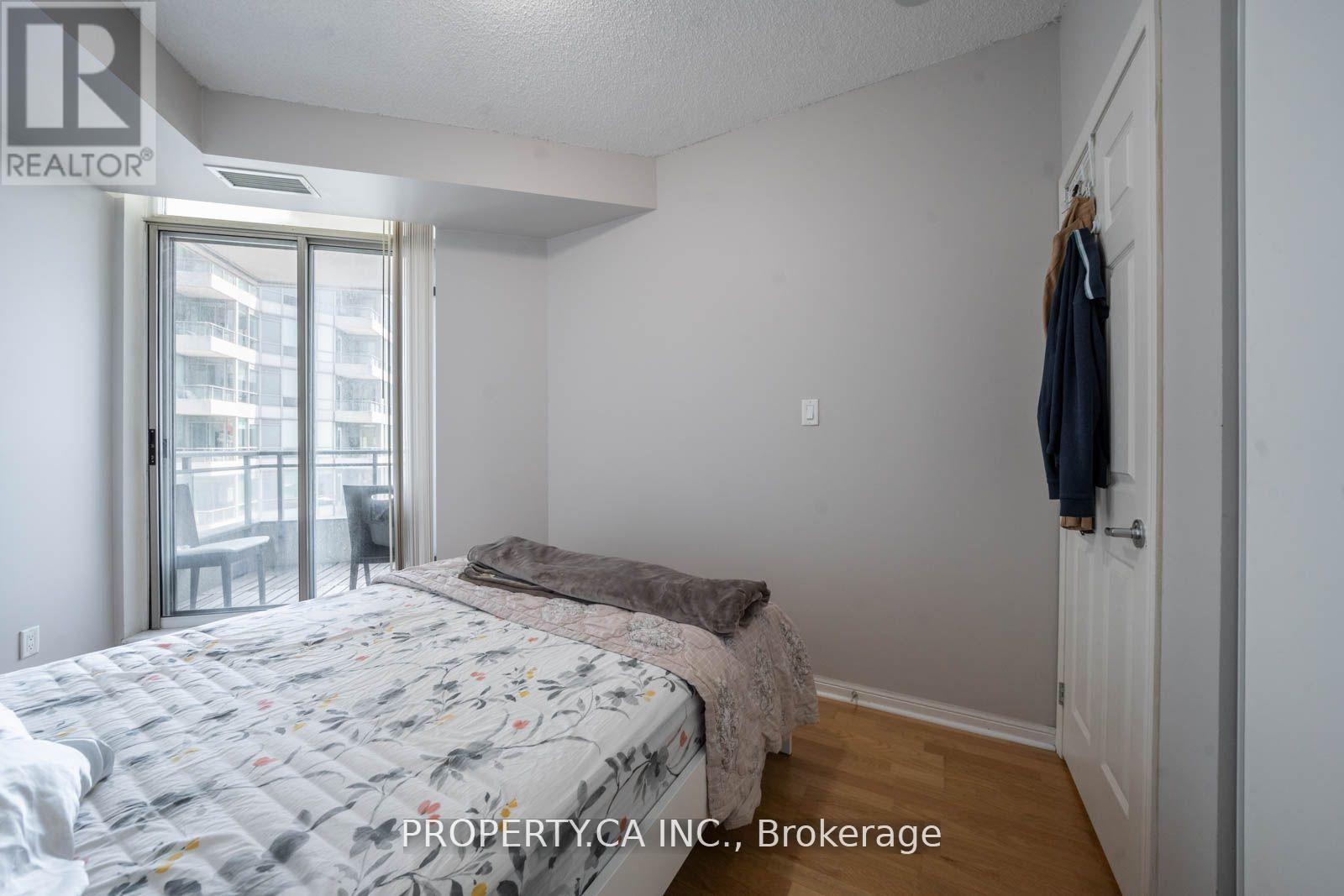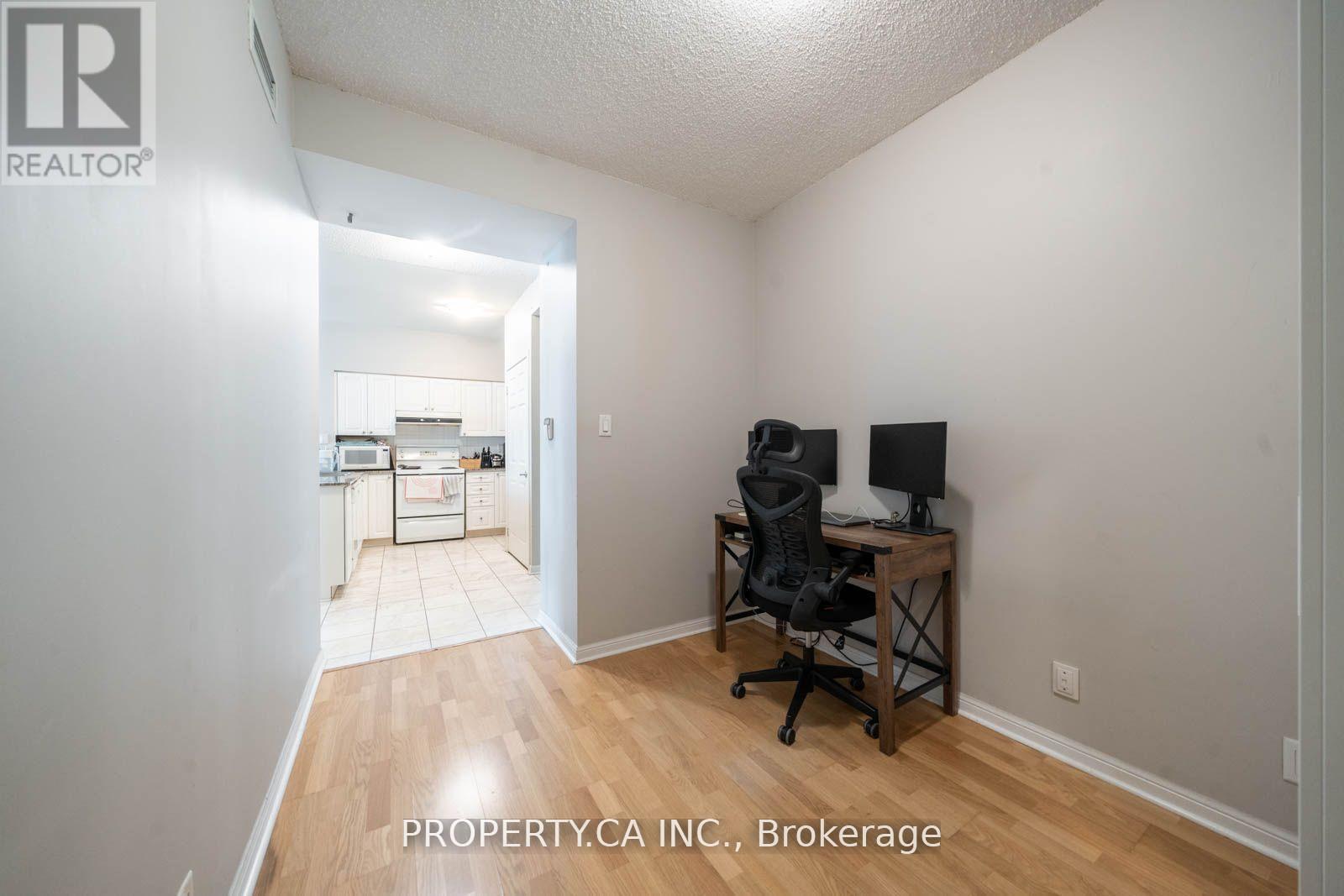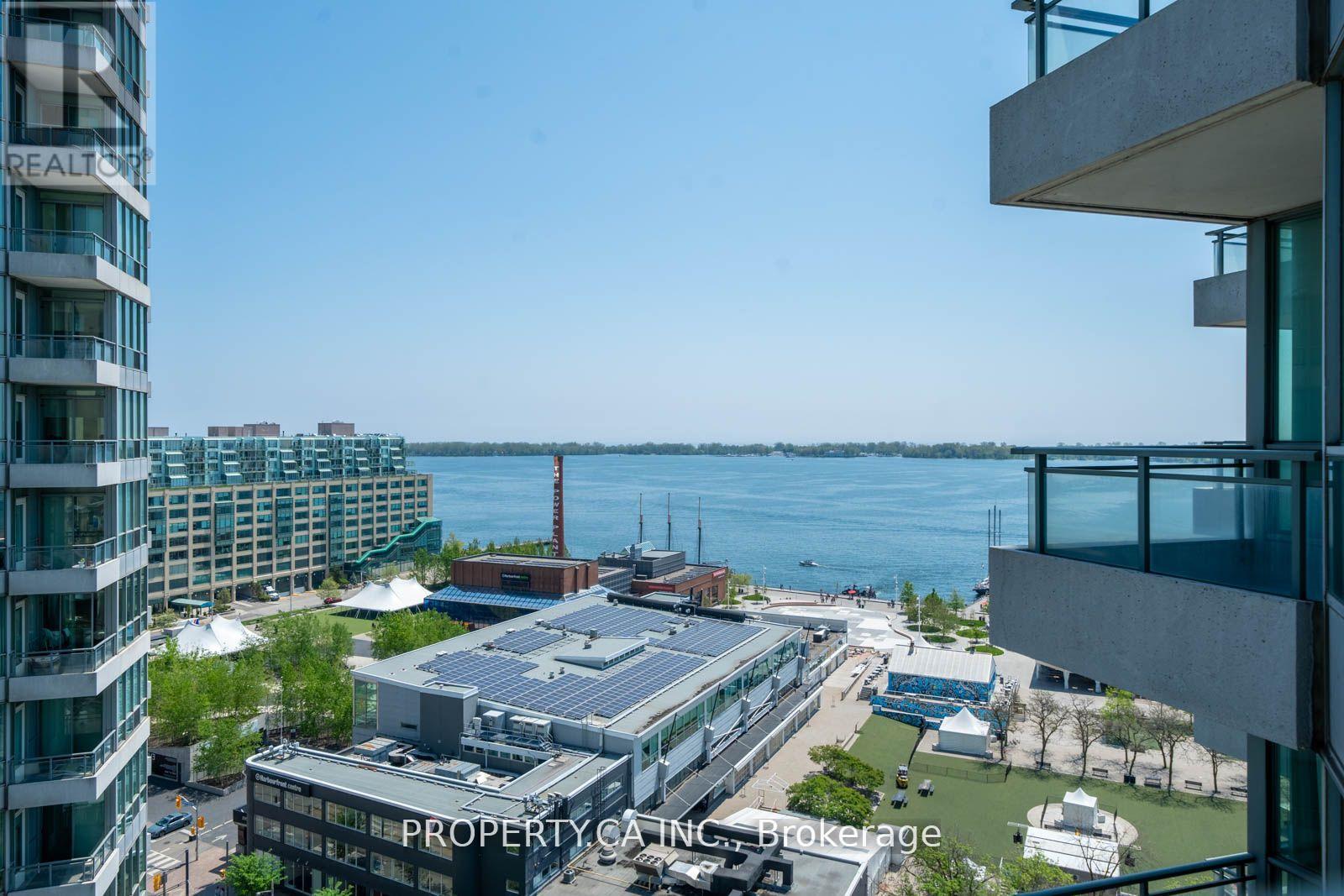1815 – 230 Queens Quay W, Toronto, Ontario M5J 2Y7 (27315263)
1815 - 230 Queens Quay W Toronto, Ontario M5J 2Y7
$729,000Maintenance, Heat, Electricity, Water, Common Area Maintenance, Insurance
$629.87 Monthly
Maintenance, Heat, Electricity, Water, Common Area Maintenance, Insurance
$629.87 MonthlyWelcome To The Riveria .This bright open concept 1-bedroom + den unit is exceptionally well maintained and has a wooden floor and granite countertop.The great layout with a spacious den supports a home office. It comes with 1 locker for extra storage and 9' ceilings with a breathtaking South/East view of the lake. Look out of huge windows from the 18th Floor, and you'll enjoy the view of the lake and Harbourfront. Located steps to the CN Tower And Rogers Center. The building has a 24-hr concierge and a security system. It features an indoor pool, gym, bike storage, sauna, and visitor parking. TTC stop right at your door makes this building perfect for commuters! Shops and restaurants at your arm's reach. Beanfield Fibre Internet is Available. **** EXTRAS **** Stacked Washer/ Dryer, Fridge, Stove, Range hood and B/I Dishwasher. All ELF And Window Coverings. Blinds 2023; Ac 2022 (id:58332)
Property Details
| MLS® Number | C9263510 |
| Property Type | Single Family |
| Neigbourhood | South Core |
| Community Name | Waterfront Communities C1 |
| CommunityFeatures | Pet Restrictions |
| Features | Balcony |
| PoolType | Indoor Pool |
Building
| BathroomTotal | 1 |
| BedroomsAboveGround | 1 |
| BedroomsBelowGround | 1 |
| BedroomsTotal | 2 |
| Amenities | Security/concierge, Exercise Centre, Sauna, Party Room, Visitor Parking, Storage - Locker |
| Appliances | Dishwasher, Dryer, Range, Refrigerator, Stove, Washer, Window Coverings |
| CoolingType | Central Air Conditioning |
| ExteriorFinish | Concrete |
| FlooringType | Tile, Hardwood |
| Type | Apartment |
Land
| Acreage | No |
Rooms
| Level | Type | Length | Width | Dimensions |
|---|---|---|---|---|
| Main Level | Kitchen | 2.67 m | 3.25 m | 2.67 m x 3.25 m |
| Main Level | Bedroom | 2.69 m | 3.05 m | 2.69 m x 3.05 m |
| Main Level | Den | 2.9 m | 2.49 m | 2.9 m x 2.49 m |
| Main Level | Dining Room | 7 m | 3 m | 7 m x 3 m |
https://www.realtor.ca/real-estate/27315263/1815-230-queens-quay-w-toronto-waterfront-communities-c1
Interested?
Contact us for more information
Alex Trokoz
Salesperson
31 Disera Drive Suite 250
Thornhill, Ontario L4J 0A7


























