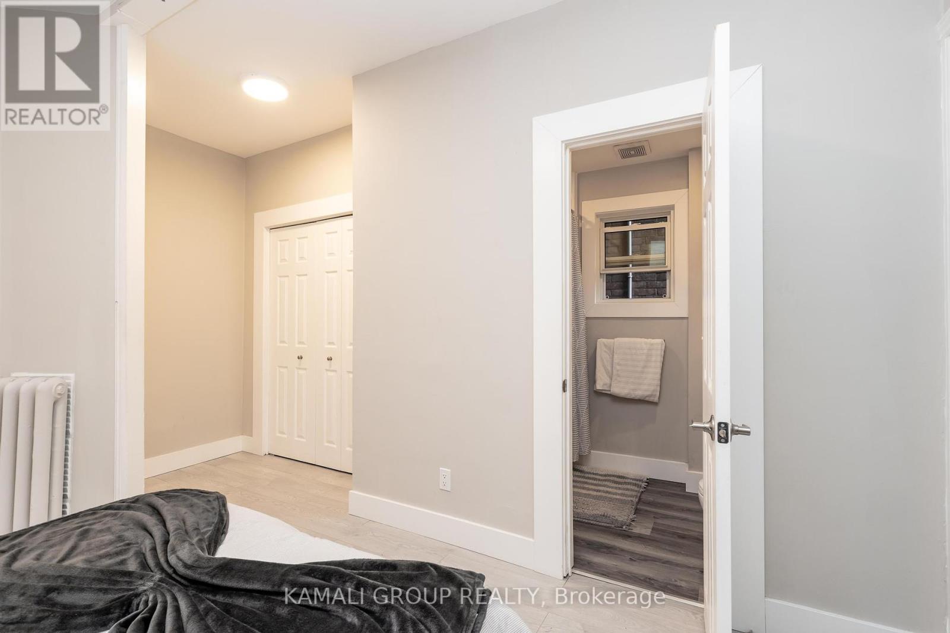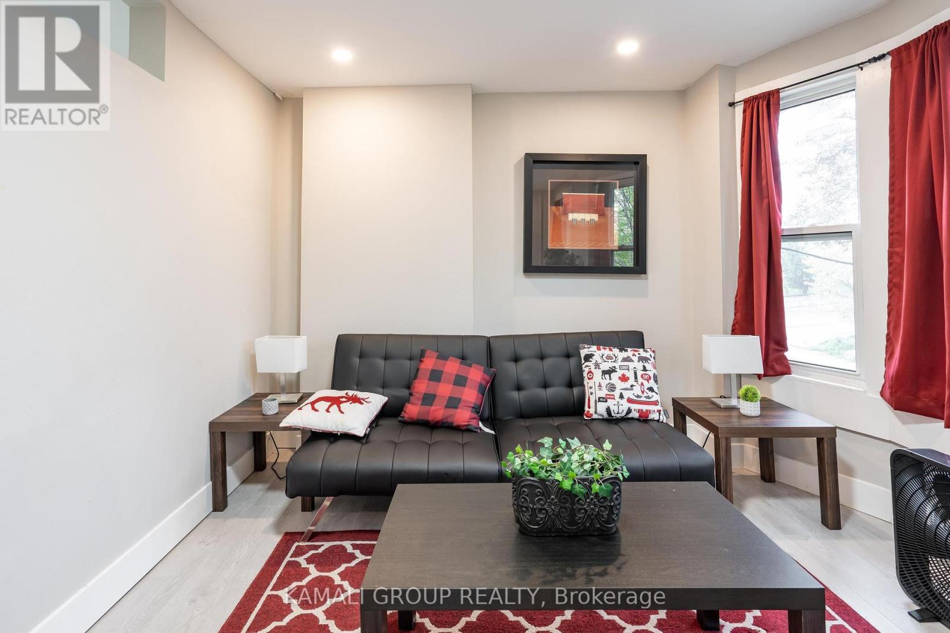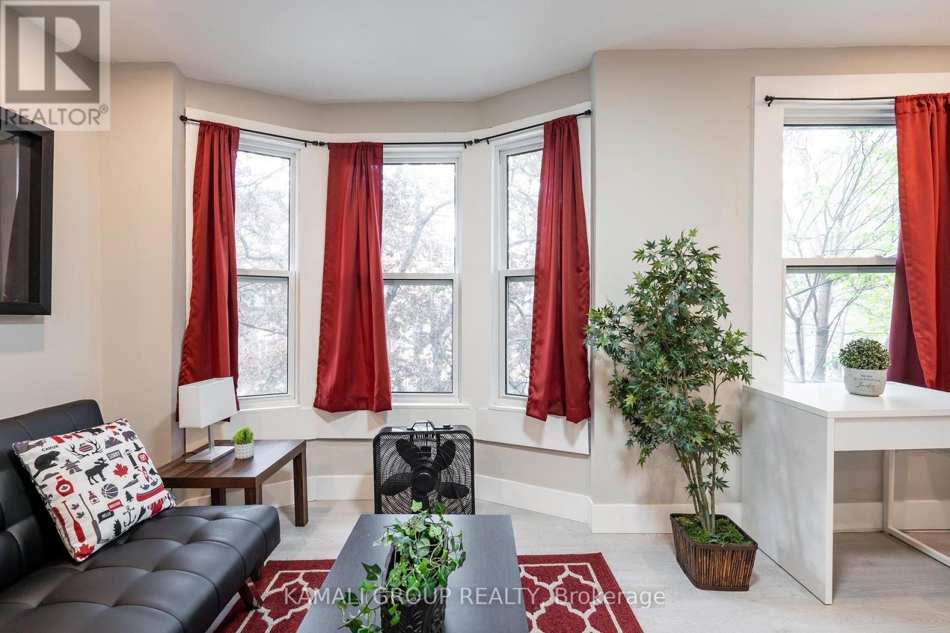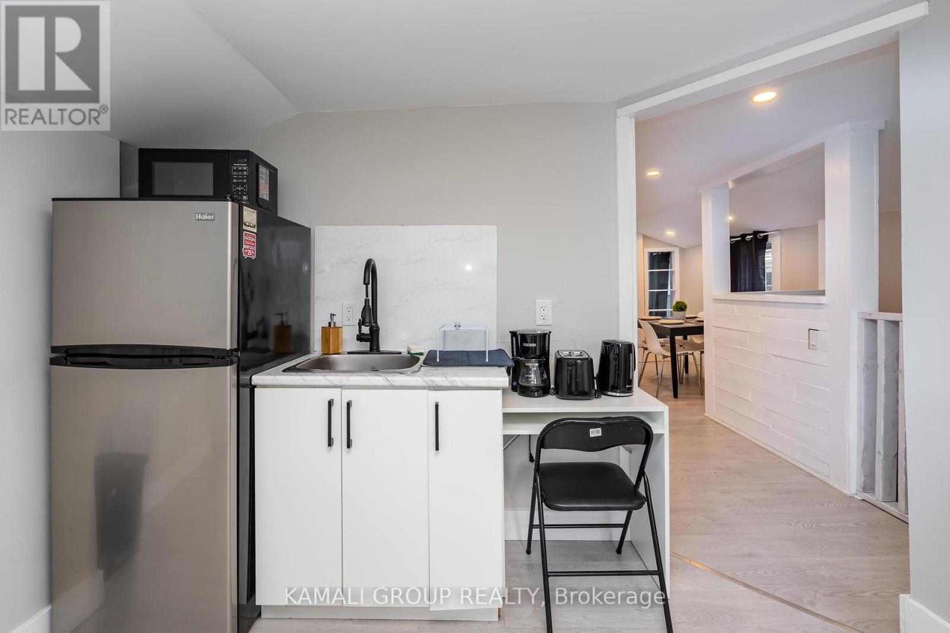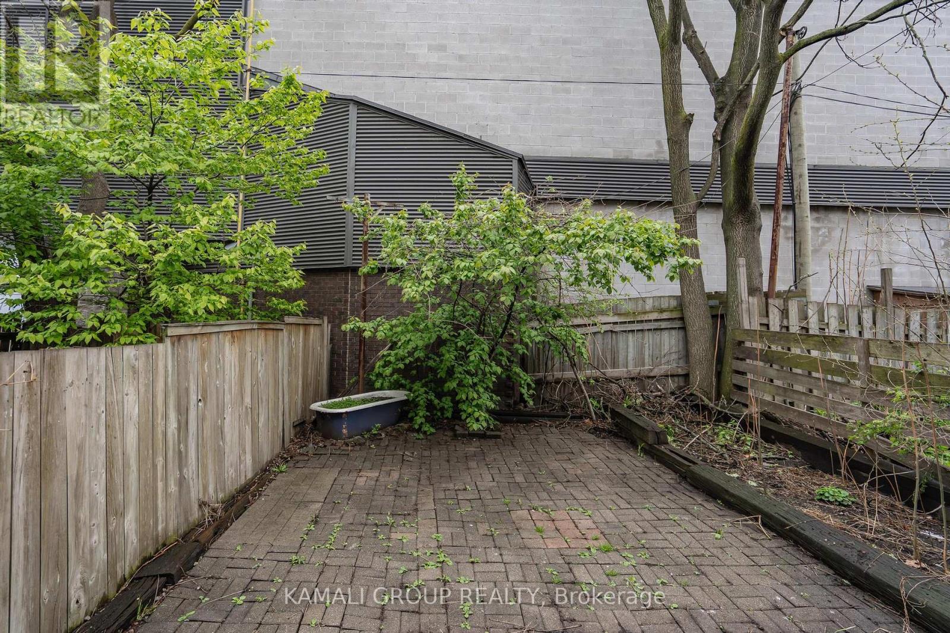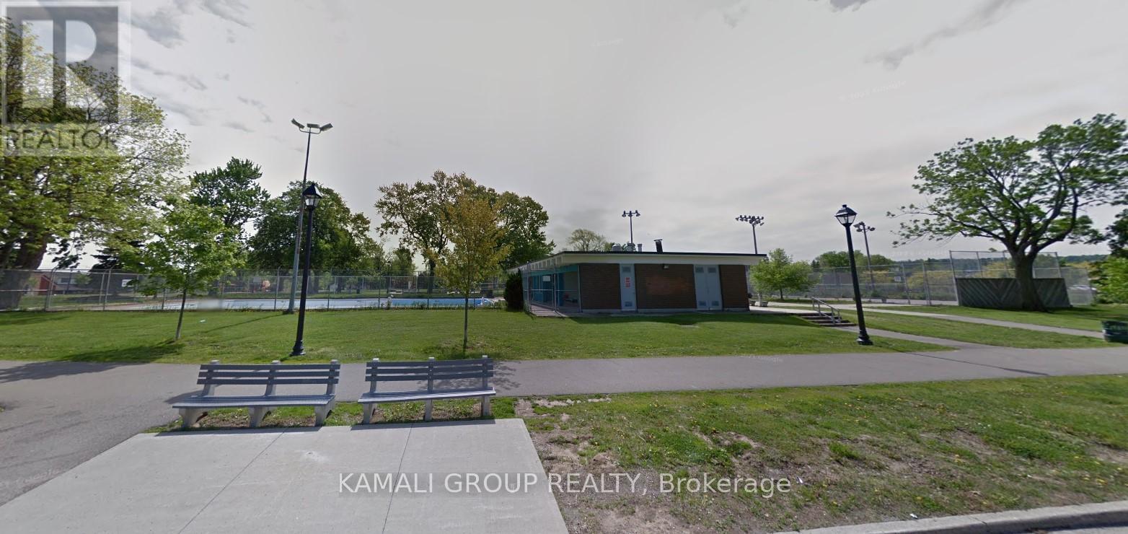38 Inchbury Street, Hamilton, Ontario L8R 3B3 (27315549)
38 Inchbury Street Hamilton, Ontario L8R 3B3
$899,000
Rare-Find!! 2023 Renovated Legal Triplex!! 3 Self-Contained, Above Grade Units With 3 Separate Hydro Meters! Vacant!! Potential Rental Income Of $1,800 + $1,800 + $1,700!! Detached, 2.5 Storey Triplex, 3 X 1 Bedroom Apartments, Street Parking Available, Steps From Victoria Park, Minutes To Harbour Waterfront Trail & Bayfront Park, Shopping At Jackson Square Mall & The Centre On Barton, McMaster University & Mohawk College, West Harbour Go-Station & Hwy 403 To Toronto **** EXTRAS **** See Virtual Tour! 2023 Renovated Legal Triplex! 3 X Kitchen 2023, 3 X Fridge 23, 3 X Stove 23, Washer & Dryer 23, Laminate Flooring 23, Paint 23, Pot Lights 23, Windows 23, Currently Vacant-Potential Rental Income Of $5,300+Utilities (id:58332)
Property Details
| MLS® Number | X9263552 |
| Property Type | Single Family |
| Neigbourhood | Strathcona |
| Community Name | Strathcona |
| AmenitiesNearBy | Hospital, Park, Public Transit, Schools |
| CommunityFeatures | Community Centre |
Building
| BathroomTotal | 3 |
| BedroomsAboveGround | 3 |
| BedroomsTotal | 3 |
| BasementDevelopment | Unfinished |
| BasementFeatures | Separate Entrance |
| BasementType | N/a (unfinished) |
| ConstructionStyleAttachment | Detached |
| ExteriorFinish | Brick |
| FlooringType | Laminate |
| FoundationType | Unknown |
| HeatingFuel | Natural Gas |
| HeatingType | Radiant Heat |
| StoriesTotal | 3 |
| Type | House |
| UtilityWater | Municipal Water |
Land
| Acreage | No |
| FenceType | Fenced Yard |
| LandAmenities | Hospital, Park, Public Transit, Schools |
| Sewer | Sanitary Sewer |
| SizeDepth | 84 Ft |
| SizeFrontage | 20 Ft |
| SizeIrregular | 20.2 X 84.69 Ft |
| SizeTotalText | 20.2 X 84.69 Ft |
| ZoningDescription | Triplex - 3 Self-contained Units!! |
Rooms
| Level | Type | Length | Width | Dimensions |
|---|---|---|---|---|
| Second Level | Living Room | 4.68 m | 3.25 m | 4.68 m x 3.25 m |
| Second Level | Kitchen | 3.95 m | 2.68 m | 3.95 m x 2.68 m |
| Second Level | Bedroom 2 | 3.57 m | 2.68 m | 3.57 m x 2.68 m |
| Third Level | Living Room | 9.13 m | 2.5 m | 9.13 m x 2.5 m |
| Third Level | Kitchen | 3.22 m | 3.09 m | 3.22 m x 3.09 m |
| Third Level | Bedroom 3 | 4.97 m | 2.97 m | 4.97 m x 2.97 m |
| Main Level | Living Room | 3.36 m | 3.27 m | 3.36 m x 3.27 m |
| Main Level | Dining Room | 3.4 m | 2.83 m | 3.4 m x 2.83 m |
| Main Level | Kitchen | 3.61 m | 2.24 m | 3.61 m x 2.24 m |
| Main Level | Primary Bedroom | 4.46 m | 3.65 m | 4.46 m x 3.65 m |
https://www.realtor.ca/real-estate/27315549/38-inchbury-street-hamilton-strathcona
Interested?
Contact us for more information
Moe Kamali
Broker of Record
30 Drewry Avenue
Toronto, Ontario M2M 4C4
Maya Kamali
Salesperson
30 Drewry Avenue
Toronto, Ontario M2M 4C4












