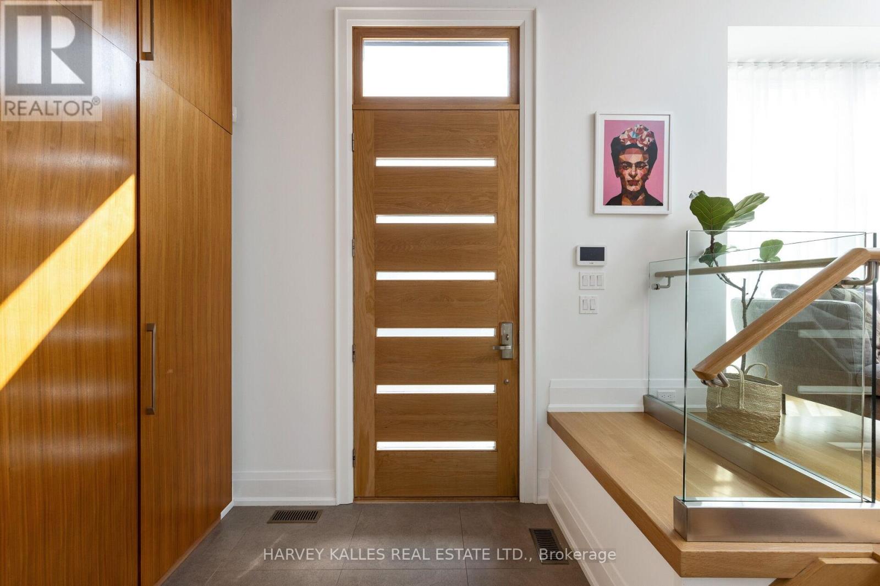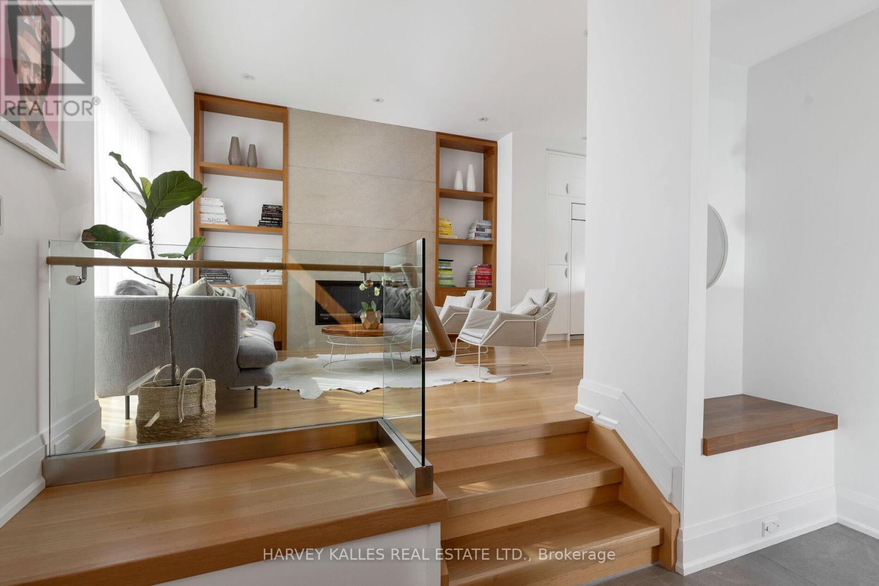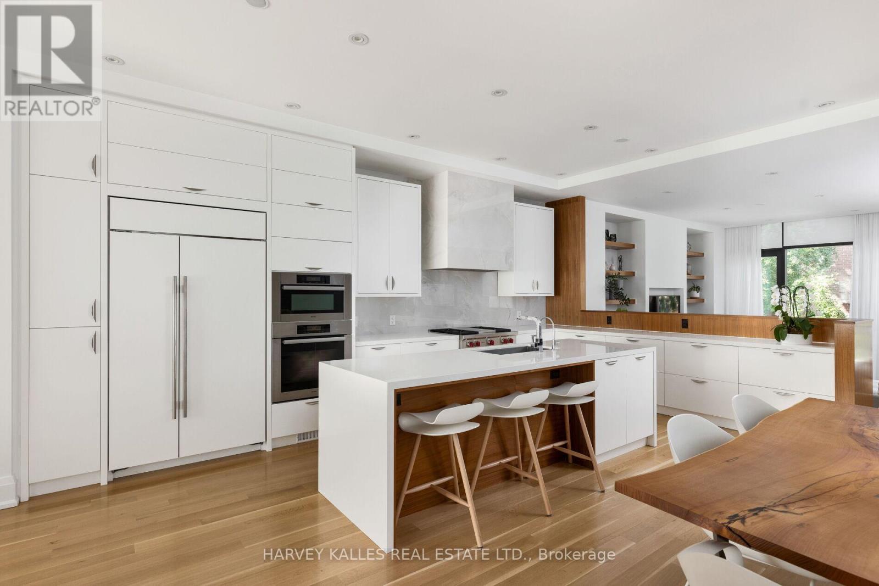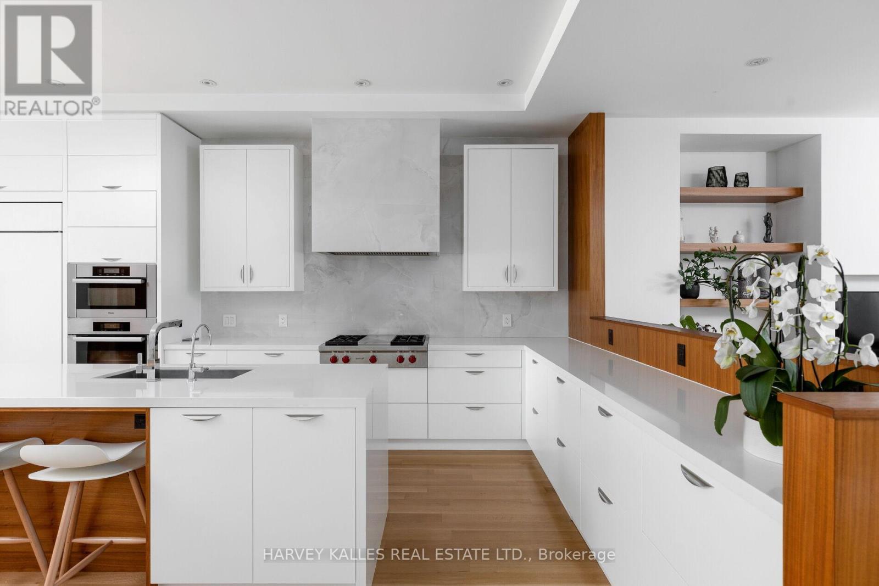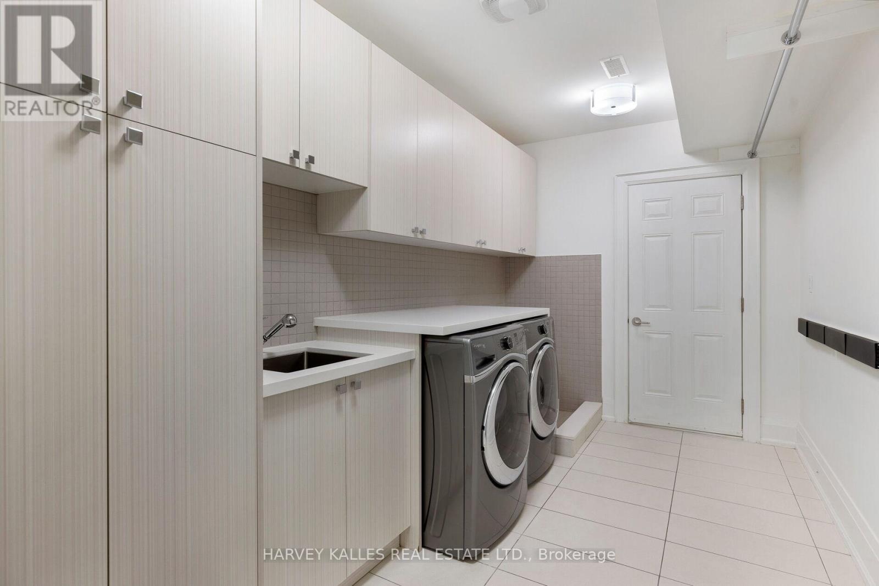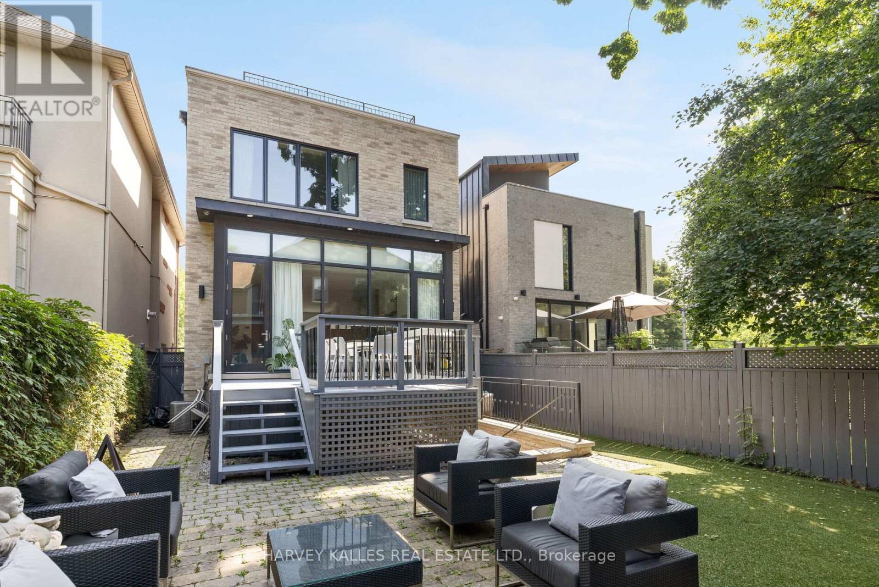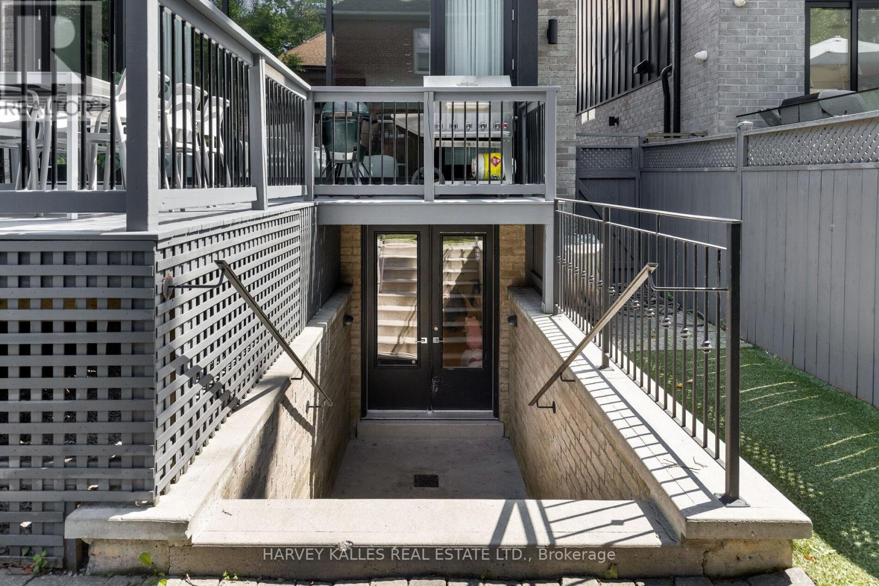6 Astley Avenue, Toronto, Ontario M4W 3B4 (27313600)
6 Astley Avenue Toronto, Ontario M4W 3B4
$4,295,000
Welcome to 6 Astley Ave - a beautifully designed Richard Wengle home, located in the prestigious North Rosedale neighbourhood on the edge of the historic Chorley Park. This detached, 3-storey, modern home features a limestone facade, a private driveway with a built-in garage, an impressive heated entry staircase and two incredible decks overlooking the backyard. The interior of the home features tall ceiling heights, expansive windows, and a contemporary open concept floor plan with gourmet kitchen and family rooms. Originally built in 2015, and meticulously maintained and improved upon since, this 5 bed, 5 bath family home is perfect for entertaining. The cohesive design, spanning from one floor to the next, shows a high level of craftsmanship. From the custom closets in the second floor primary bedroom, to the primary ensuite and bathroom, to the gorgeous skylight up to the third storey bedroom and ensuite, this home is full of light and warmth. **** EXTRAS **** The lower level features a laundry room with a pet wash, direct access to the garage, and a walk-up to the backyard. In-floor heating is featured on the front steps, the lower level of the home, and all bathrooms. (id:58332)
Property Details
| MLS® Number | C9262911 |
| Property Type | Single Family |
| Neigbourhood | Governor's Bridge |
| Community Name | Rosedale-Moore Park |
| AmenitiesNearBy | Park |
| Features | Ravine |
| ParkingSpaceTotal | 3 |
Building
| BathroomTotal | 5 |
| BedroomsAboveGround | 5 |
| BedroomsTotal | 5 |
| Appliances | Dishwasher, Dryer, Microwave, Oven, Refrigerator, Stove, Washer, Window Coverings |
| BasementDevelopment | Finished |
| BasementFeatures | Walk Out |
| BasementType | N/a (finished) |
| ConstructionStyleAttachment | Detached |
| CoolingType | Central Air Conditioning |
| ExteriorFinish | Brick, Stone |
| FireplacePresent | Yes |
| FoundationType | Unknown |
| HalfBathTotal | 1 |
| HeatingFuel | Natural Gas |
| HeatingType | Forced Air |
| StoriesTotal | 3 |
| Type | House |
| UtilityWater | Municipal Water |
Parking
| Garage |
Land
| Acreage | No |
| FenceType | Fenced Yard |
| LandAmenities | Park |
| Sewer | Sanitary Sewer |
| SizeDepth | 115 Ft |
| SizeFrontage | 30 Ft |
| SizeIrregular | 30 X 115 Ft |
| SizeTotalText | 30 X 115 Ft |
| ZoningDescription | Residential |
Rooms
| Level | Type | Length | Width | Dimensions |
|---|---|---|---|---|
| Second Level | Primary Bedroom | 4.88 m | 4.5 m | 4.88 m x 4.5 m |
| Second Level | Bedroom 2 | 4.09 m | 2.72 m | 4.09 m x 2.72 m |
| Second Level | Bedroom 3 | 3.3 m | 2.9 m | 3.3 m x 2.9 m |
| Second Level | Bedroom 4 | 3.58 m | 2.87 m | 3.58 m x 2.87 m |
| Third Level | Bedroom 5 | 4.5 m | 3.28 m | 4.5 m x 3.28 m |
| Lower Level | Recreational, Games Room | 6.5 m | 5.41 m | 6.5 m x 5.41 m |
| Lower Level | Laundry Room | 4.14 m | 2.31 m | 4.14 m x 2.31 m |
| Main Level | Foyer | 3.15 m | 2.54 m | 3.15 m x 2.54 m |
| Main Level | Kitchen | 6.1 m | 2.92 m | 6.1 m x 2.92 m |
| Main Level | Family Room | 6.83 m | 5.54 m | 6.83 m x 5.54 m |
Utilities
| Cable | Installed |
| Sewer | Installed |
https://www.realtor.ca/real-estate/27313600/6-astley-avenue-toronto-rosedale-moore-park
Interested?
Contact us for more information
Zack Fenwick
Salesperson
2145 Avenue Road
Toronto, Ontario M5M 4B2
Erik Paige
Broker
2145 Avenue Road
Toronto, Ontario M5M 4B2



