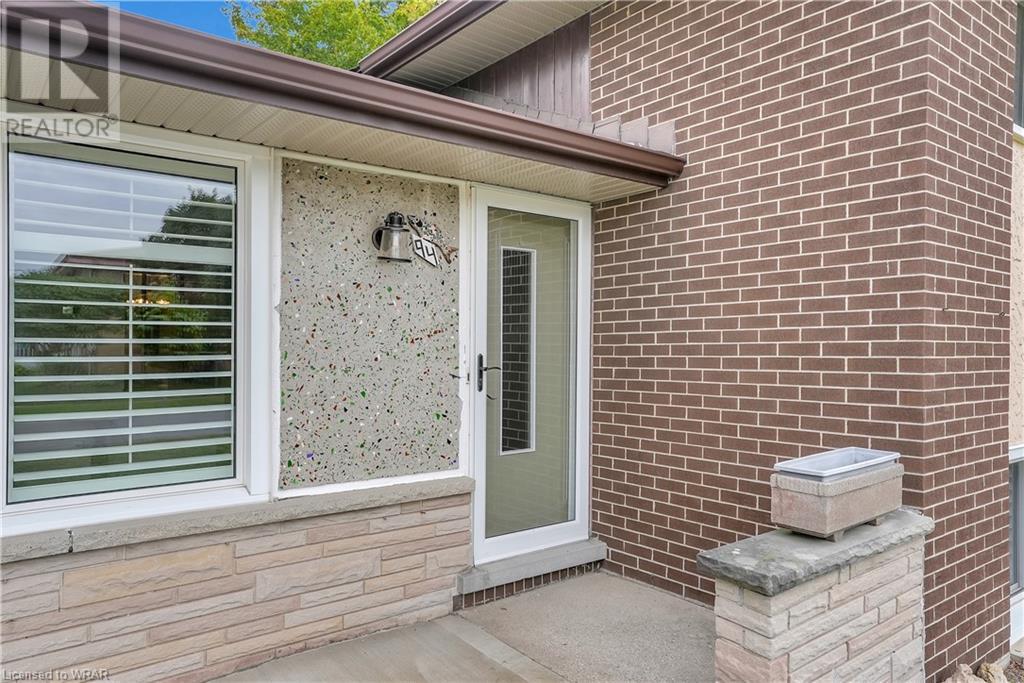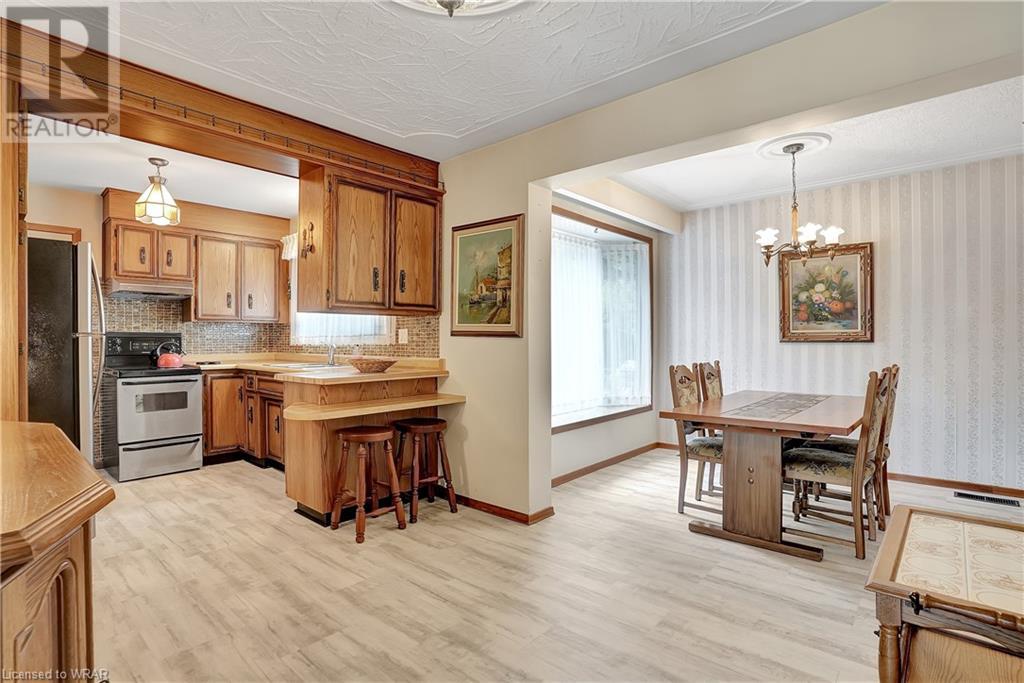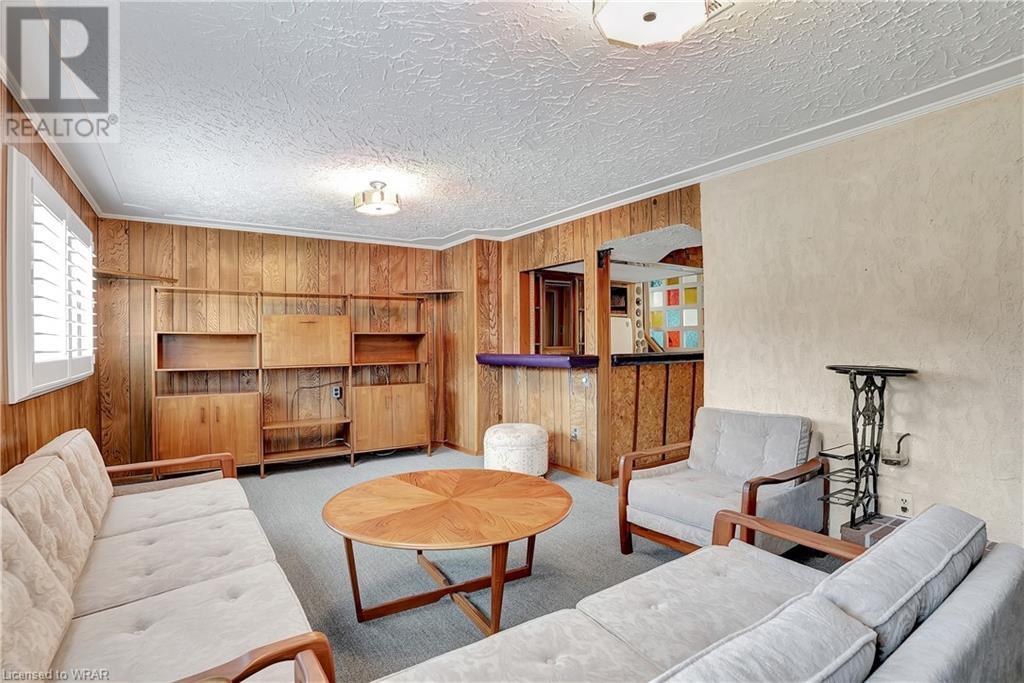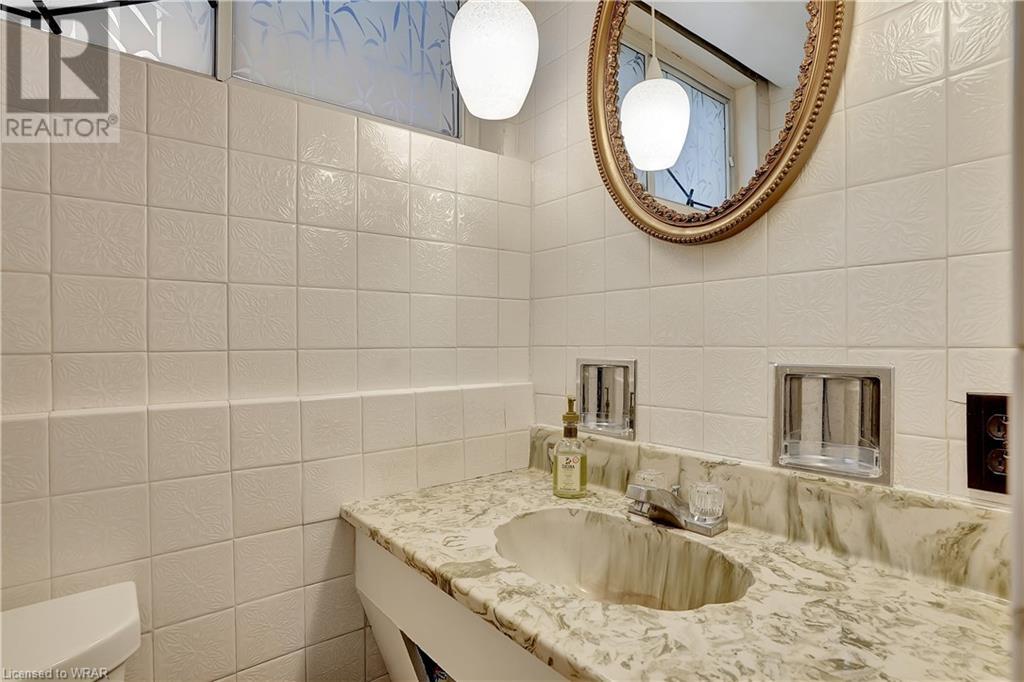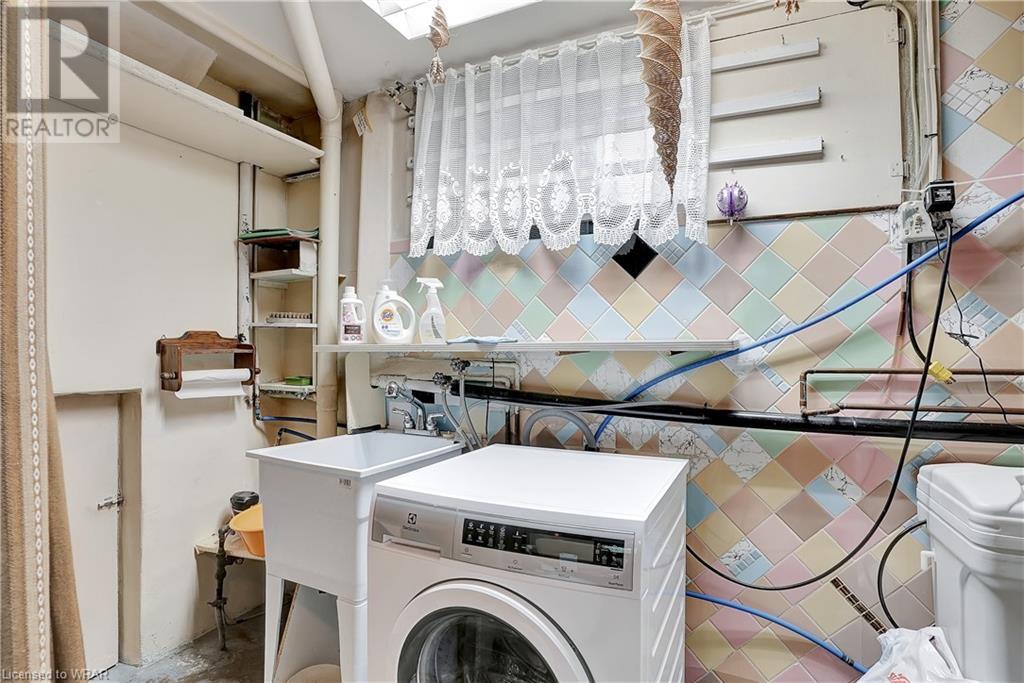94 Harold Avenue, Kitchener, Ontario N2A 2H8 (27308878)
94 Harold Avenue Kitchener, Ontario N2A 2H8
$819,990
Welcome to 94 Harold Ave, a stunning 3-bedroom, 2-bathroom side split home nestled in the highly sought-after Stanley Park neighborhood of Kitchener, just a stone's throw from Chicopee Ski Hill. This meticulously maintained property boasts an array of charming details, making it the perfect place to call home. As you step onto the main floor, you'll be greeted by an abundance of natural light pouring in through large windows throughout. The spacious living room offers a welcoming atmosphere, ideal for both relaxing and entertaining. The bright kitchen features stainless steel appliances, ample cabinetry, and an eat-in area adjacent to a formal dining room, ensuring there's plenty of space for family gatherings and everyday meals. The second floor is home to three generously sized bedrooms that share a well appointed 3-piece bathroom, providing comfortable and private quarters for all. The lower level is a bright and versatile space with large windows and a well-designed layout. It includes a cozy bar area, a convenient laundry room, and a substantial rec room that can easily be adapted to suit your needs—whether as a family room, home gym, office, or flexible space for various uses. Step outside to enjoy a beautifully landscaped backyard, complete with a charming garden shed for additional storage. Updates include: Roof (2015), eavestrough, soffit, facia (2018), Windows (2018), front window shutters (2020), driveway (2020), garage door (2020), luxury vinyl flooring and carpet (2022). The property also features a garage and a long driveway, providing ample parking. This tranquil neighborhood offers a serene setting while remaining conveniently close to local amenities and attractions. Don't miss the opportunity to make this exceptional property your new home! (id:58332)
Open House
This property has open houses!
2:00 pm
Ends at:4:00 pm
Property Details
| MLS® Number | 40634939 |
| Property Type | Single Family |
| AmenitiesNearBy | Hospital, Park, Place Of Worship, Playground, Public Transit, Schools, Shopping |
| CommunityFeatures | Community Centre, School Bus |
| EquipmentType | Rental Water Softener, Water Heater |
| ParkingSpaceTotal | 3 |
| RentalEquipmentType | Rental Water Softener, Water Heater |
Building
| BathroomTotal | 2 |
| BedroomsAboveGround | 3 |
| BedroomsTotal | 3 |
| Appliances | Dryer, Refrigerator, Stove, Washer |
| BasementDevelopment | Partially Finished |
| BasementType | Full (partially Finished) |
| ConstructedDate | 1961 |
| ConstructionStyleAttachment | Detached |
| CoolingType | Central Air Conditioning |
| ExteriorFinish | Brick |
| FoundationType | Poured Concrete |
| HeatingFuel | Natural Gas |
| SizeInterior | 1642 Sqft |
| Type | House |
| UtilityWater | Municipal Water |
Parking
| Attached Garage |
Land
| AccessType | Road Access |
| Acreage | No |
| LandAmenities | Hospital, Park, Place Of Worship, Playground, Public Transit, Schools, Shopping |
| Sewer | Municipal Sewage System |
| SizeDepth | 100 Ft |
| SizeFrontage | 64 Ft |
| SizeTotalText | Under 1/2 Acre |
| ZoningDescription | R2b |
Rooms
| Level | Type | Length | Width | Dimensions |
|---|---|---|---|---|
| Second Level | Primary Bedroom | 13'5'' x 10'0'' | ||
| Second Level | Bedroom | 10'1'' x 9'6'' | ||
| Second Level | Bedroom | 10'1'' x 9'11'' | ||
| Second Level | 4pc Bathroom | Measurements not available | ||
| Basement | Utility Room | 14'7'' x 9'1'' | ||
| Basement | Laundry Room | 5'0'' x 10'2'' | ||
| Basement | Recreation Room | 11'0'' x 19'9'' | ||
| Basement | 3pc Bathroom | Measurements not available | ||
| Main Level | Living Room | 11'0'' x 16'1'' | ||
| Main Level | Kitchen | 9'2'' x 20'0'' | ||
| Main Level | Foyer | 11'3'' x 4'8'' | ||
| Main Level | Dining Room | 8'3'' x 10'10'' |
https://www.realtor.ca/real-estate/27308878/94-harold-avenue-kitchener
Interested?
Contact us for more information
Alexandre Galvao
Salesperson
618 King St. W. Unit A
Kitchener, Ontario N2G 1C8
Cliff C. Rego
Broker of Record
50 Grand Ave. S., Unit 101
Cambridge, Ontario N1S 2L8



