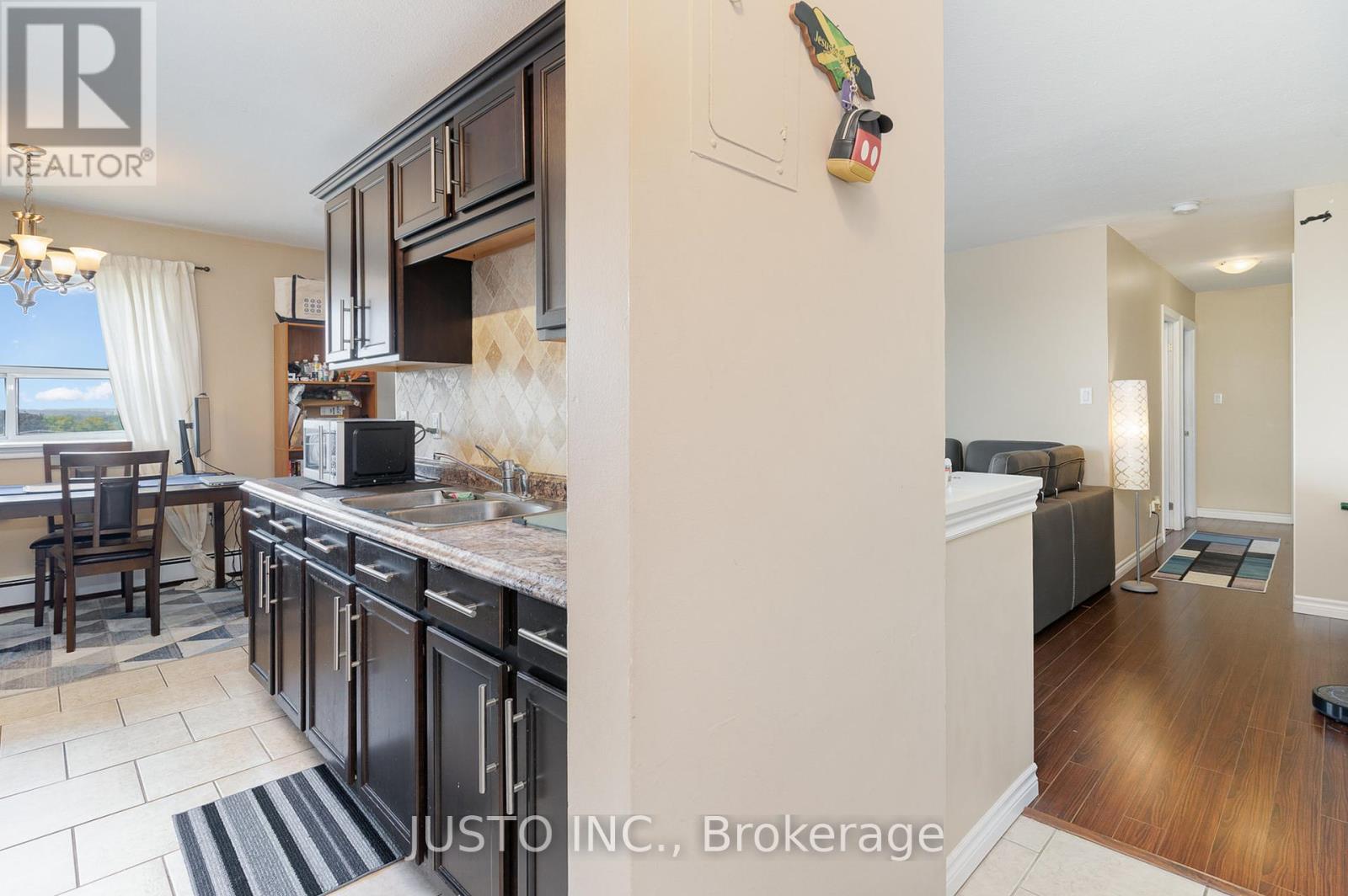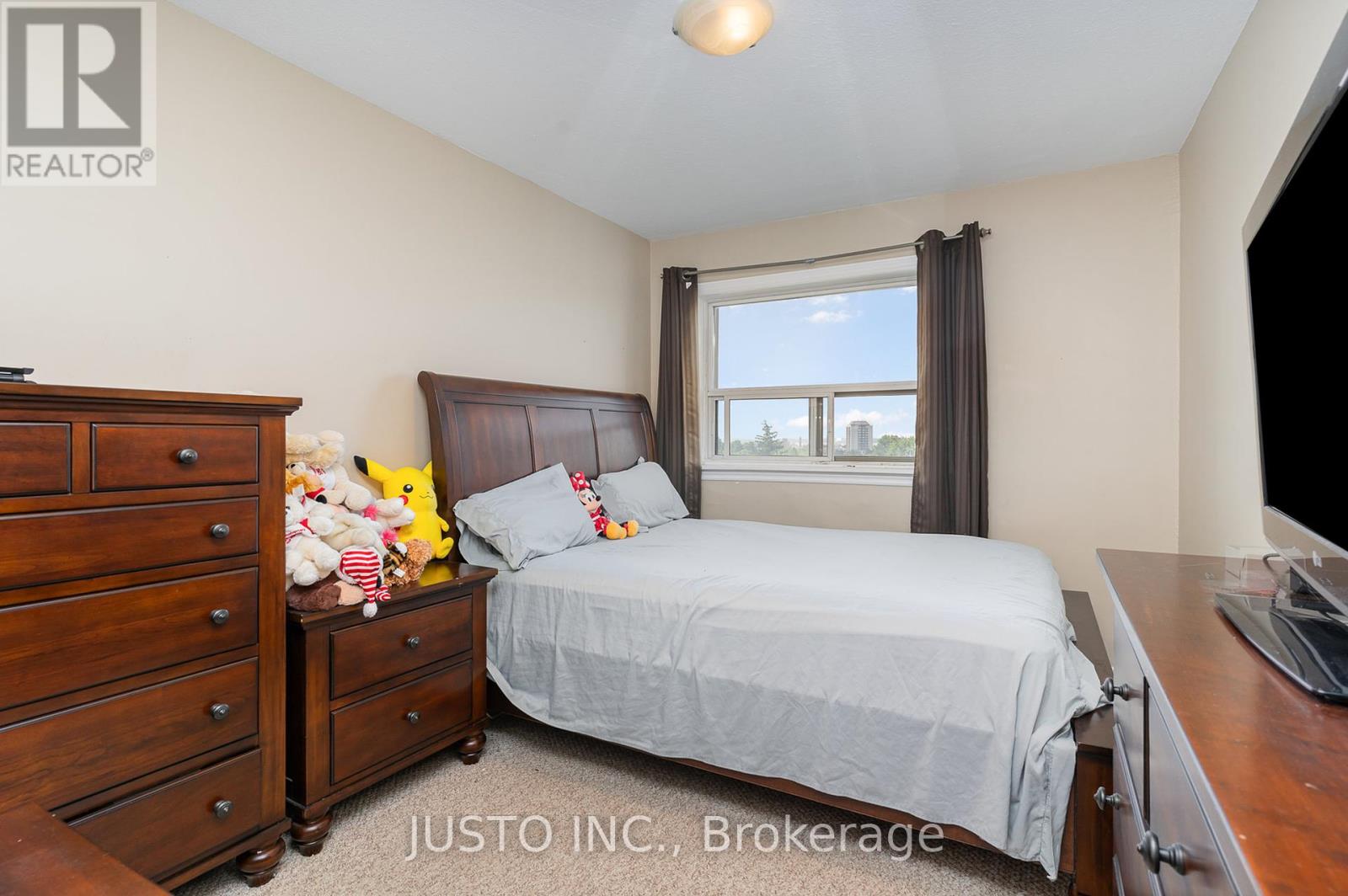501 – 283 Fairway Road N, Kitchener, Ontario N2A 2P1 (27310249)
501 - 283 Fairway Road N Kitchener, Ontario N2A 2P1
$364,999Maintenance, Heat, Electricity, Water, Insurance, Parking
$716.16 Monthly
Maintenance, Heat, Electricity, Water, Insurance, Parking
$716.16 MonthlyWelcome home to unit #501. This beautifully maintained top floor unit comes with 2 bedrooms, 1 full bathroom along with great views of Kitchener from the private balcony. This condo unit provides 2 generous sized bedrooms with generous closets along with open concept living and dining area for hosting and entertaining guests. Full 3 piece washroom with storage cabinet. All Utilities are included in the maintenance fee!! This unit comes with a rare private garage parking spot for that extra level of security. Prime location as its just minutes to Highway 8, Fairway Mall, Chicopee Park, Grocery stores and Schools. This home is the perfect start for first time home buyers, families and investors. Book your showing today before it's too late!! **** EXTRAS **** Rare private garage parking for security. All utilities are included in maintenance fee!! Status Certificate is available upon request. (id:58332)
Property Details
| MLS® Number | X9261547 |
| Property Type | Single Family |
| AmenitiesNearBy | Hospital, Park, Schools |
| CommunityFeatures | Pet Restrictions, Community Centre |
| Features | Balcony |
| ParkingSpaceTotal | 1 |
Building
| BathroomTotal | 1 |
| BedroomsAboveGround | 2 |
| BedroomsTotal | 2 |
| Amenities | Visitor Parking |
| Appliances | Intercom, Refrigerator, Stove |
| ExteriorFinish | Aluminum Siding, Brick |
| HeatingFuel | Electric |
| HeatingType | Baseboard Heaters |
| Type | Apartment |
Parking
| Attached Garage |
Land
| Acreage | No |
| LandAmenities | Hospital, Park, Schools |
| SurfaceWater | River/stream |
Rooms
| Level | Type | Length | Width | Dimensions |
|---|---|---|---|---|
| Main Level | Living Room | 5.92 m | 3.65 m | 5.92 m x 3.65 m |
| Main Level | Dining Room | 2.16 m | 2.54 m | 2.16 m x 2.54 m |
| Main Level | Kitchen | 2.67 m | 2.43 m | 2.67 m x 2.43 m |
| Main Level | Primary Bedroom | 4.44 m | 3.45 m | 4.44 m x 3.45 m |
| Main Level | Bedroom 2 | 4.44 m | 2.82 m | 4.44 m x 2.82 m |
| Main Level | Bathroom | 1.37 m | 2.39 m | 1.37 m x 2.39 m |
https://www.realtor.ca/real-estate/27310249/501-283-fairway-road-n-kitchener
Interested?
Contact us for more information
Parm Reehal
Salesperson
23 Lesmill Road #200
Toronto, Ontario M3B 3P6





























