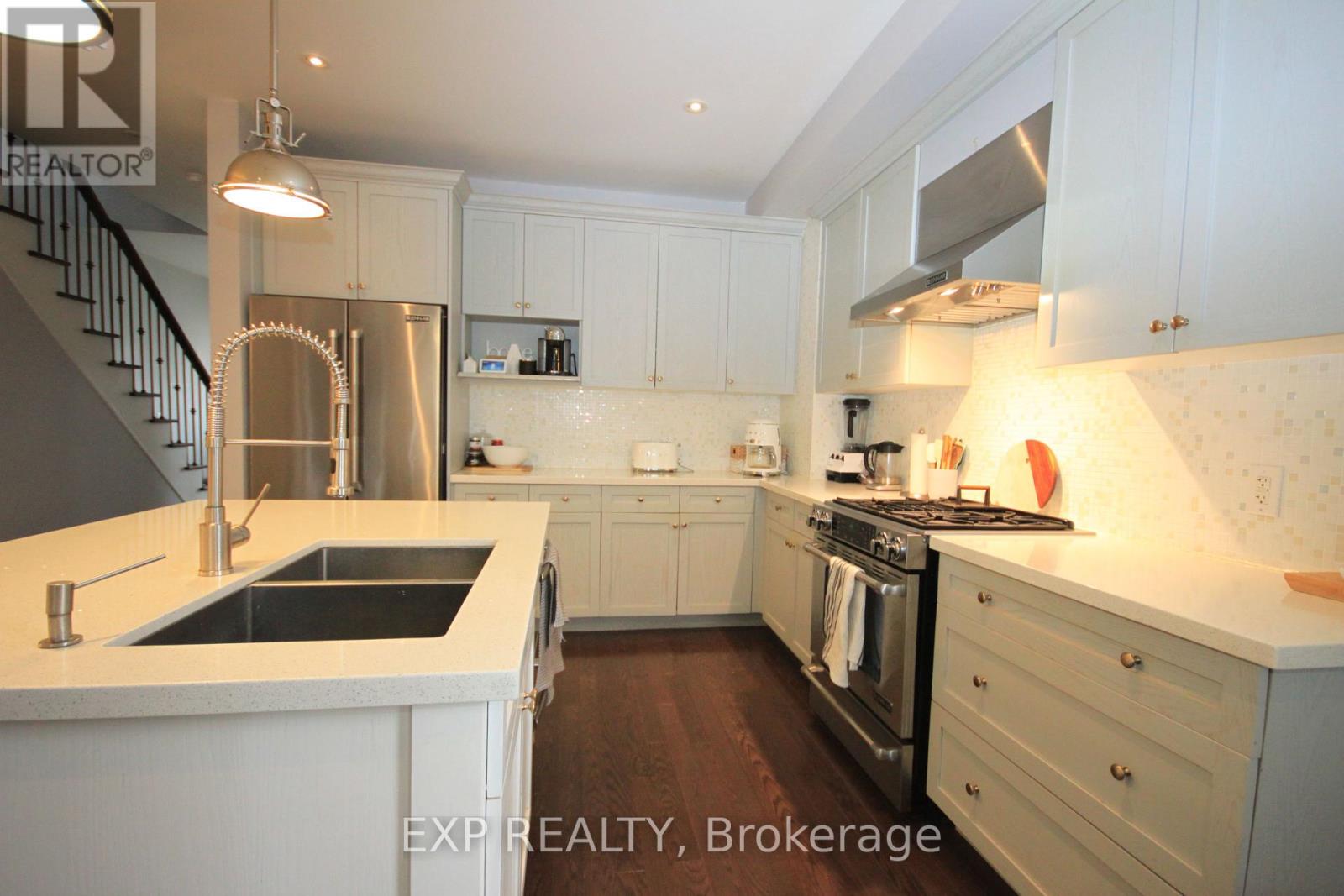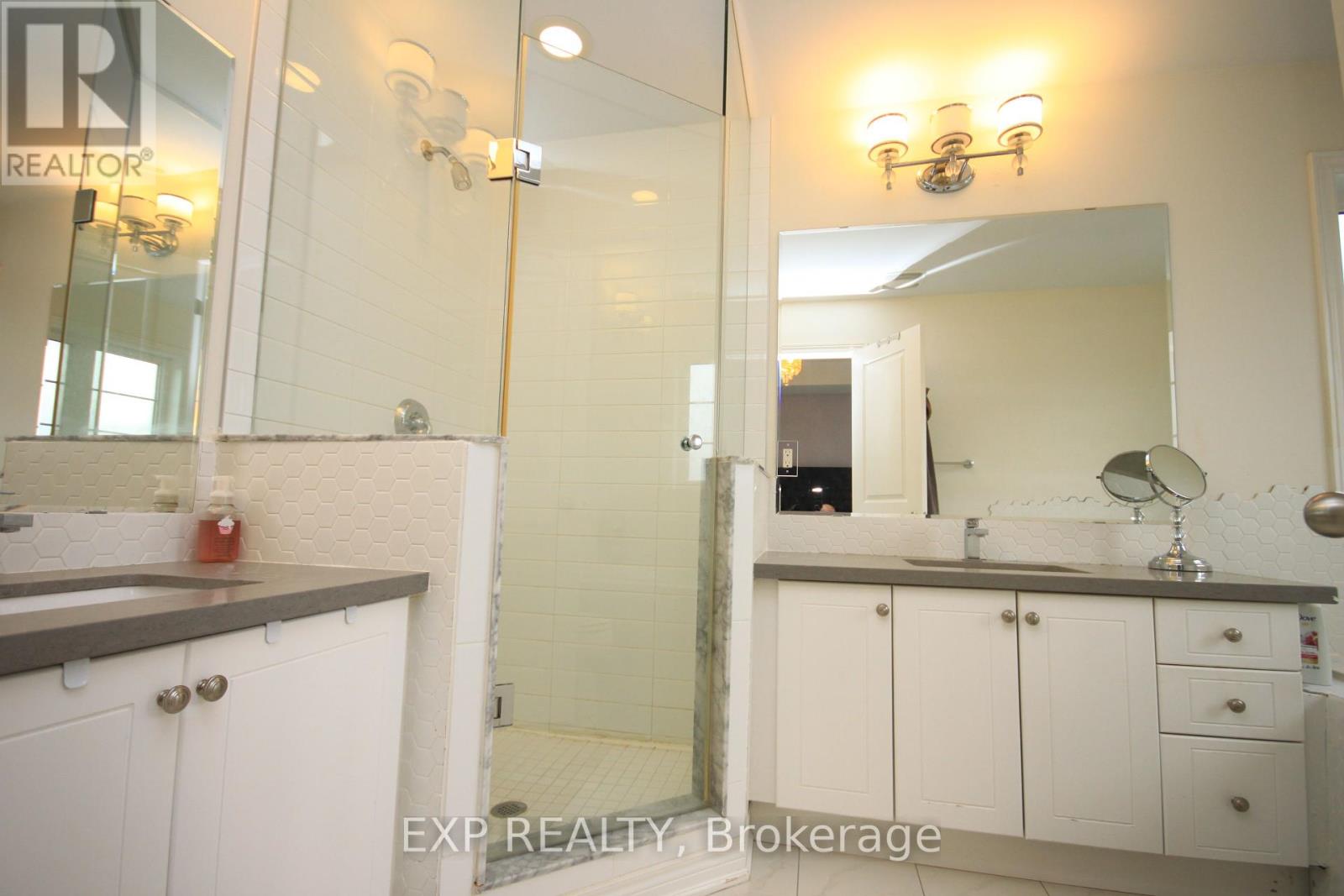3068 Robert Brown Boulevard, Oakville, Ontario L6M 4L7 (27310354)
3068 Robert Brown Boulevard Oakville, Ontario L6M 4L7
3 Bedroom
4 Bathroom
Fireplace
Central Air Conditioning
Forced Air
$4,750 Monthly
Spacious Sun-Filled Home in the Core of North Oakville. The Home Boasts an Open Concept Main Floor with Hardwood Floors and Rear Sun Room with Heated Tile. Primary Bedroom w/5 Piece En-Suite and Walk-In Closet. Plus 2 Bright Bedrooms and 4 Piece Main Washroom. Finished Basement w/3 Piece Washroom and Media Room. Massive Side Yard w/Wooden Deck, Concrete Pad that are Great for Entertaining. Walking Distance to Shopping, Restaurants, Schools, New Community Centre at Sixteen Mile, Transit and More. (id:58332)
Property Details
| MLS® Number | W9261577 |
| Property Type | Single Family |
| Community Name | Rural Oakville |
| ParkingSpaceTotal | 2 |
Building
| BathroomTotal | 4 |
| BedroomsAboveGround | 3 |
| BedroomsTotal | 3 |
| Amenities | Fireplace(s) |
| BasementDevelopment | Finished |
| BasementType | N/a (finished) |
| ConstructionStyleAttachment | Semi-detached |
| CoolingType | Central Air Conditioning |
| ExteriorFinish | Stucco, Brick |
| FireplacePresent | Yes |
| FlooringType | Hardwood, Tile, Carpeted, Laminate |
| FoundationType | Concrete |
| HalfBathTotal | 1 |
| HeatingFuel | Natural Gas |
| HeatingType | Forced Air |
| StoriesTotal | 2 |
| Type | House |
| UtilityWater | Municipal Water |
Parking
| Attached Garage |
Land
| Acreage | No |
| Sewer | Sanitary Sewer |
Rooms
| Level | Type | Length | Width | Dimensions |
|---|---|---|---|---|
| Second Level | Primary Bedroom | 5.3 m | 4 m | 5.3 m x 4 m |
| Second Level | Bedroom 2 | 4 m | 4 m | 4 m x 4 m |
| Second Level | Bedroom 3 | 4 m | 4 m | 4 m x 4 m |
| Basement | Media | 7 m | 5.3 m | 7 m x 5.3 m |
| Main Level | Den | 4 m | 4 m | 4 m x 4 m |
| Main Level | Sunroom | 3 m | 6 m | 3 m x 6 m |
| Main Level | Great Room | 6 m | 4 m | 6 m x 4 m |
| Main Level | Kitchen | 3.5 m | 3.3 m | 3.5 m x 3.3 m |
| Main Level | Dining Room | 4 m | 3 m | 4 m x 3 m |
https://www.realtor.ca/real-estate/27310354/3068-robert-brown-boulevard-oakville-rural-oakville
Interested?
Contact us for more information
Sang Dhillon
Salesperson
Exp Realty
4711 Yonge St 10th Flr, 106430
Toronto, Ontario M2N 6K8
4711 Yonge St 10th Flr, 106430
Toronto, Ontario M2N 6K8






























