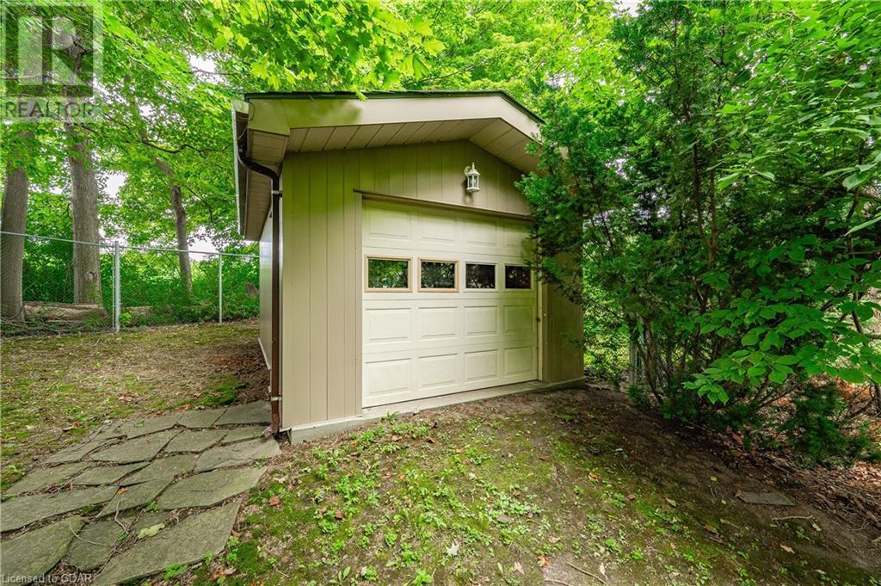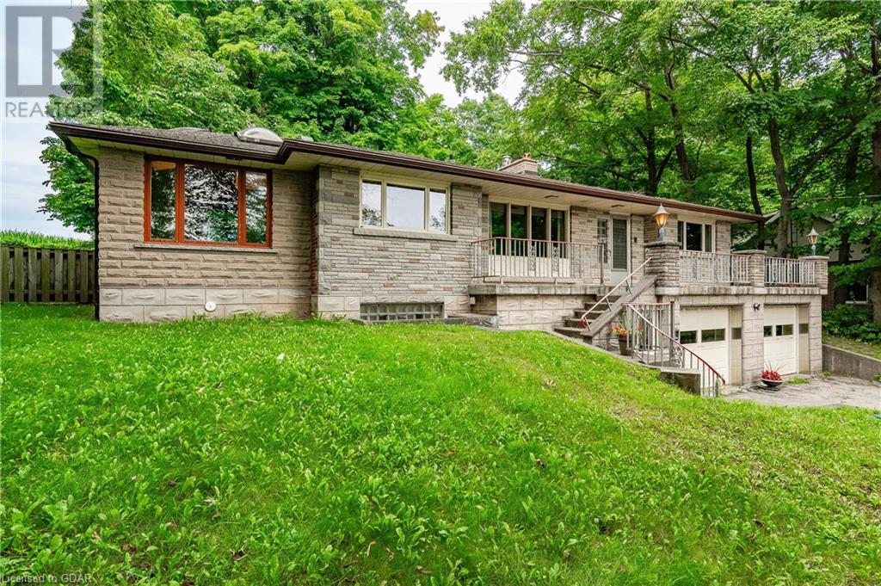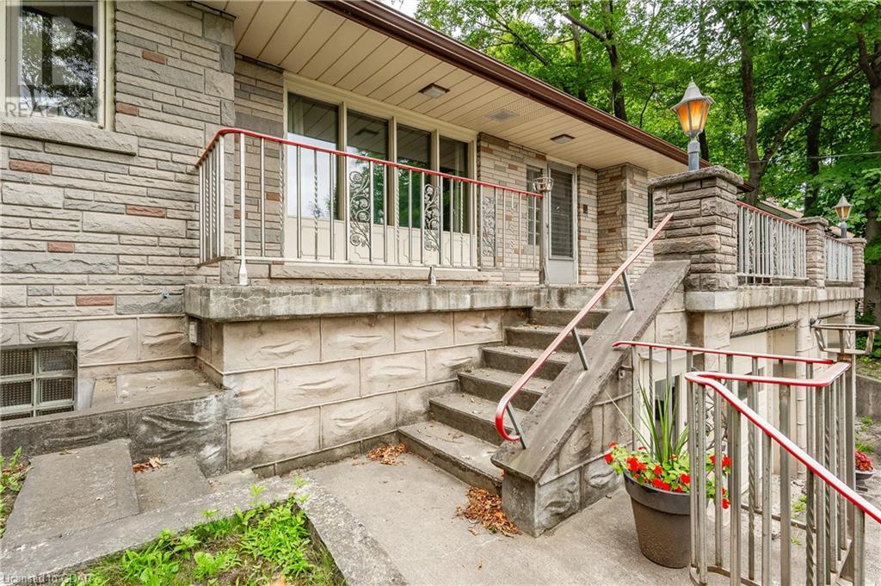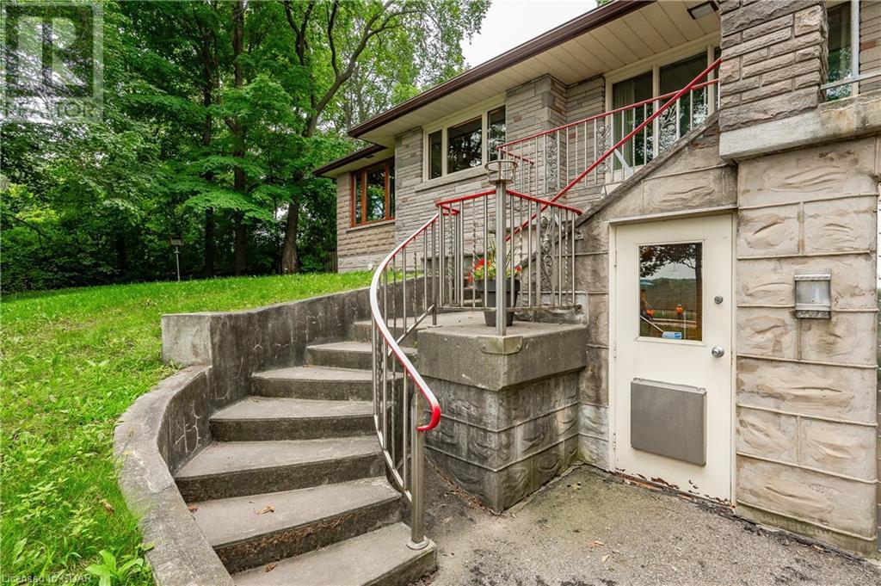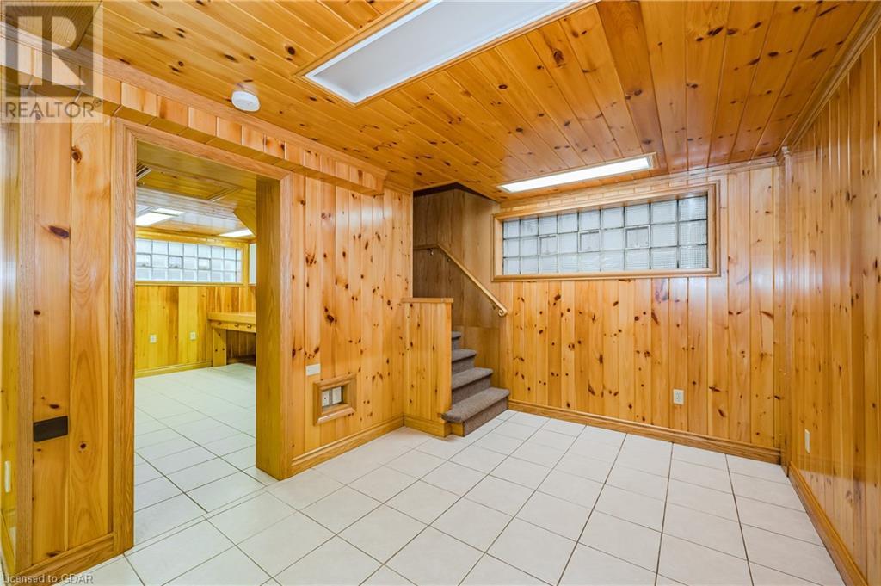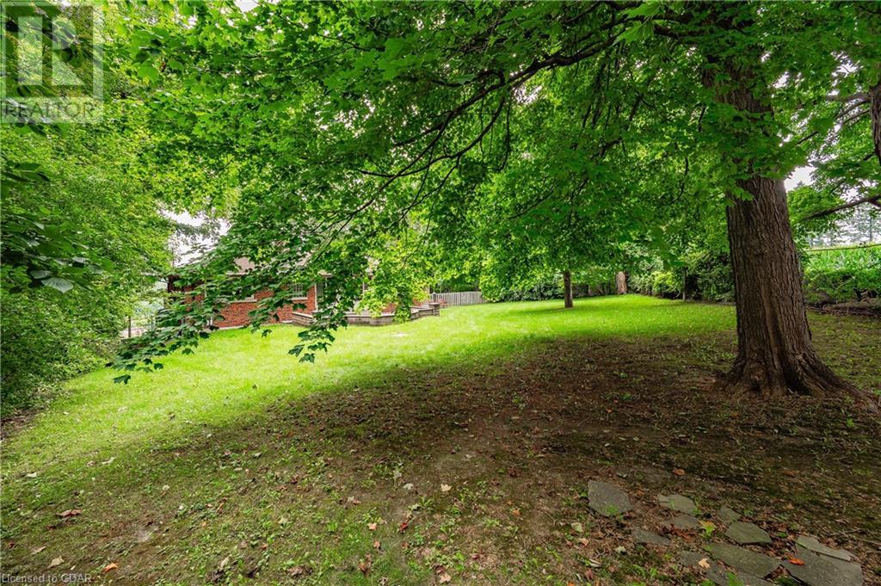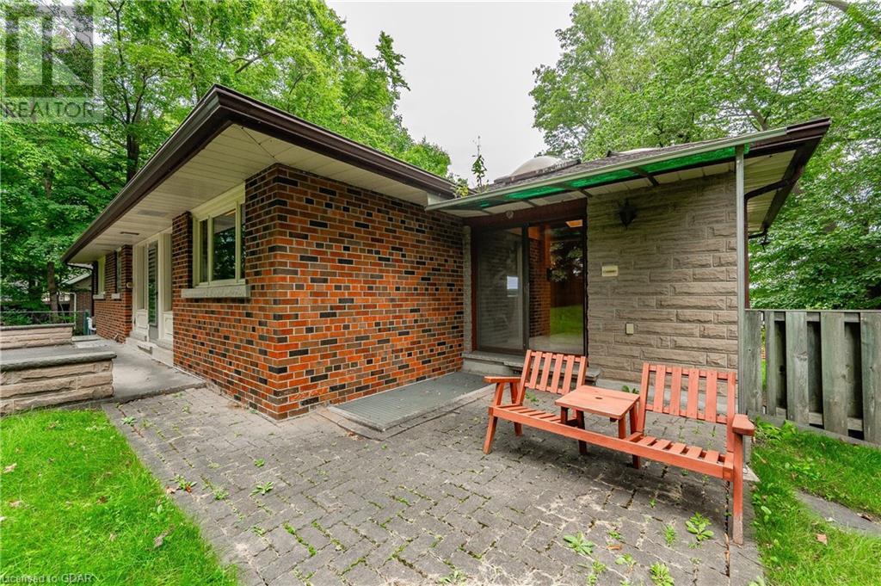7216 Highway 24 Highway, Guelph/Eramosa, Ontario N1H 6H7 (27310380)
7216 Highway 24 Highway Guelph/eramosa, Ontario N1H 6H7
$847,000
I'm delighted to bring to the market this one-owner, Vintage home, nestled amongst mature trees on a third acre lot overlooking farmland and river valley with the City in the distance. This was a purpose-built, 1950's dream home, built to the exacting standards of European craftsmanship, which has solidly withstood the test of time. In some respects, time has stood still as evidenced by the main floor bathroom, gleaming in all its glory as though installed yesterday. Generous use of textured wood, beautiful glass block detail, and an eye-popping 3-pc lower level bath are some of the unique features of this home. The quaint Sunroom features idyllic views on all sides, multiple skylights in the cathedral ceiling, and sliders to the yard. With two spacious bedrooms on the main level, a third bedroom of similar proportions could be had on the lower level in the former Office. Features not to be overlooked include the oversized 2-car garage with ample room for vehicles, workshop and 'utility area'; the natural 'ramp' leading up and past the house to a double gate beyond which lies the lush and very private, enclosed yard; the separate workshop/storage shed on concrete pad, featuring overhead door and hydro, someone's dream of a lifetime; two oversized 'patio' areas - one upper overlooking the laneway in and the field and forest across the road (which are known to showcase deer in the right season) and a beautiful sculpted patio just beyond the walk-out from the living room. Last but not least, this charming property has only one next door neighbour home... otherwise, surrounded by farmland. A welcome change for this stretch of homes is the current work in progress. Curbs are being installed and a turning lane being created, as well as the addition of an asphalt path on either side of the road. Work should be complete and dust settled in the not too distant future! A unique home with many bonus features which are never easy to find when you look for them. (id:58332)
Property Details
| MLS® Number | 40635422 |
| Property Type | Single Family |
| Features | Paved Driveway, Skylight, Country Residential |
| ParkingSpaceTotal | 6 |
| Structure | Workshop, Shed |
Building
| BathroomTotal | 2 |
| BedroomsAboveGround | 2 |
| BedroomsTotal | 2 |
| Appliances | Central Vacuum, Dryer, Refrigerator, Stove, Washer, Hot Tub |
| ArchitecturalStyle | Bungalow |
| BasementDevelopment | Finished |
| BasementType | Full (finished) |
| ConstructionStyleAttachment | Detached |
| CoolingType | Central Air Conditioning |
| ExteriorFinish | Brick Veneer |
| HeatingFuel | Natural Gas |
| HeatingType | Forced Air, Stove |
| StoriesTotal | 1 |
| SizeInterior | 2044 Sqft |
| Type | House |
| UtilityWater | Drilled Well, Well |
Parking
| Attached Garage |
Land
| AccessType | Highway Access |
| Acreage | No |
| FenceType | Fence |
| Sewer | Septic System |
| SizeDepth | 195 Ft |
| SizeFrontage | 78 Ft |
| SizeIrregular | 0.29 |
| SizeTotal | 0.29 Ac|under 1/2 Acre |
| SizeTotalText | 0.29 Ac|under 1/2 Acre |
| ZoningDescription | Residential |
Rooms
| Level | Type | Length | Width | Dimensions |
|---|---|---|---|---|
| Lower Level | Other | 31'9'' x 21'3'' | ||
| Lower Level | Storage | 9'2'' x 3'10'' | ||
| Lower Level | Laundry Room | Measurements not available | ||
| Lower Level | 3pc Bathroom | 10'1'' x 9'7'' | ||
| Lower Level | Family Room | 24'5'' x 11'5'' | ||
| Lower Level | Office | 13'6'' x 10'0'' | ||
| Main Level | Bedroom | 12'7'' x 10'8'' | ||
| Main Level | Primary Bedroom | 12'5'' x 10'8'' | ||
| Main Level | 4pc Bathroom | Measurements not available | ||
| Main Level | Sunroom | 12'7'' x 10'7'' | ||
| Main Level | Dining Room | 10'3'' x 8'1'' | ||
| Main Level | Kitchen | 15'10'' x 10'3'' | ||
| Main Level | Living Room | 22'2'' x 16'4'' |
https://www.realtor.ca/real-estate/27310380/7216-highway-24-highway-guelpheramosa
Interested?
Contact us for more information
Evelyn Neumann
Broker
824 Gordon Street
Guelph, Ontario N1G 1Y7




