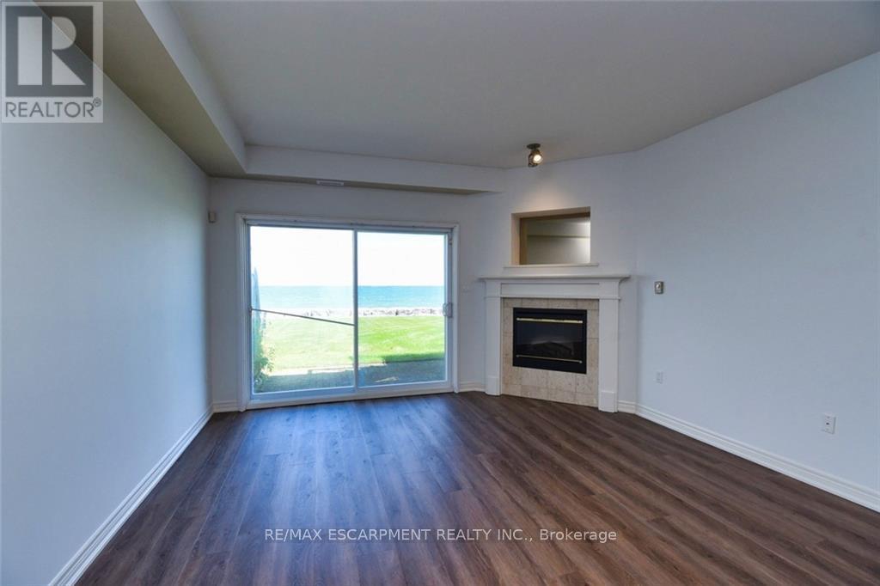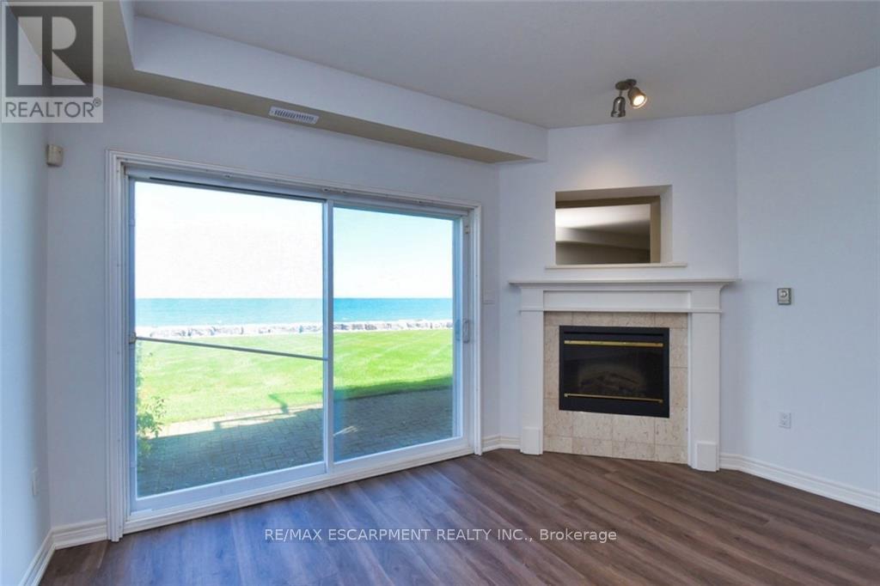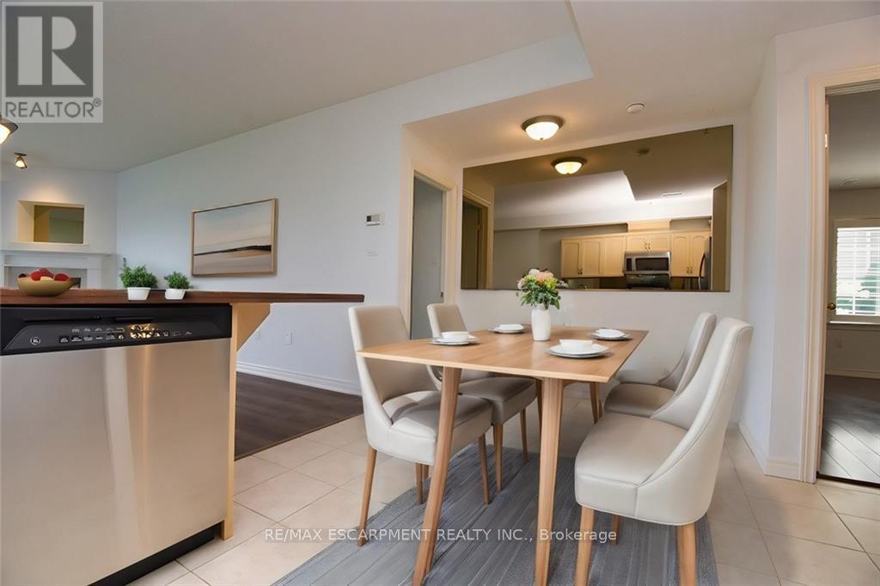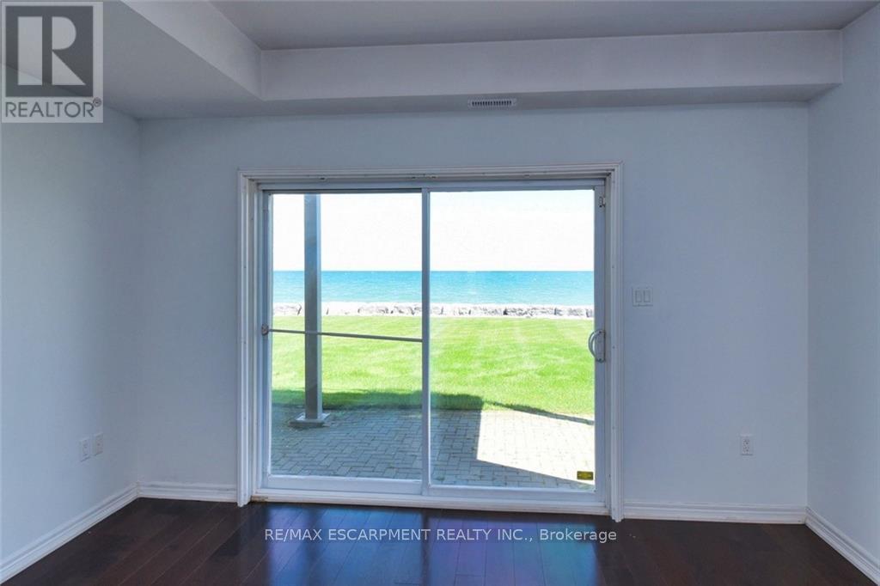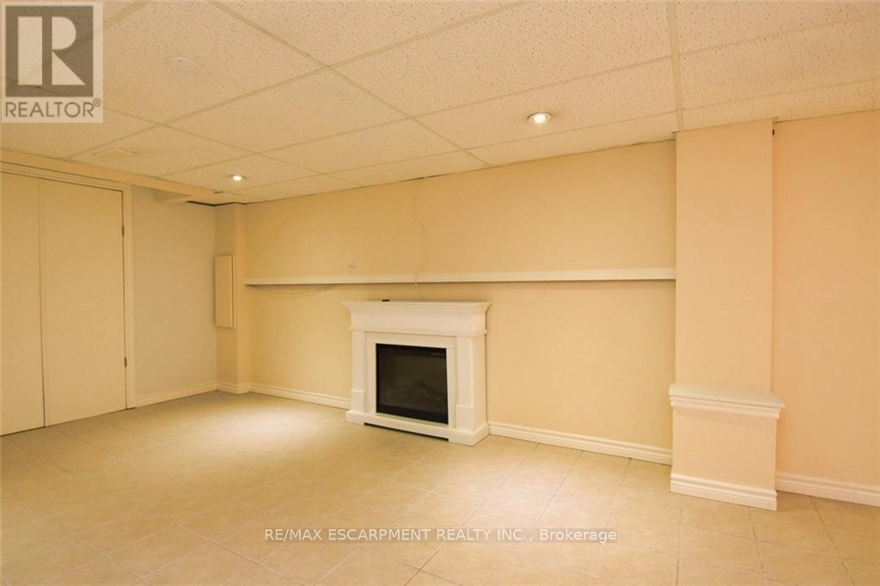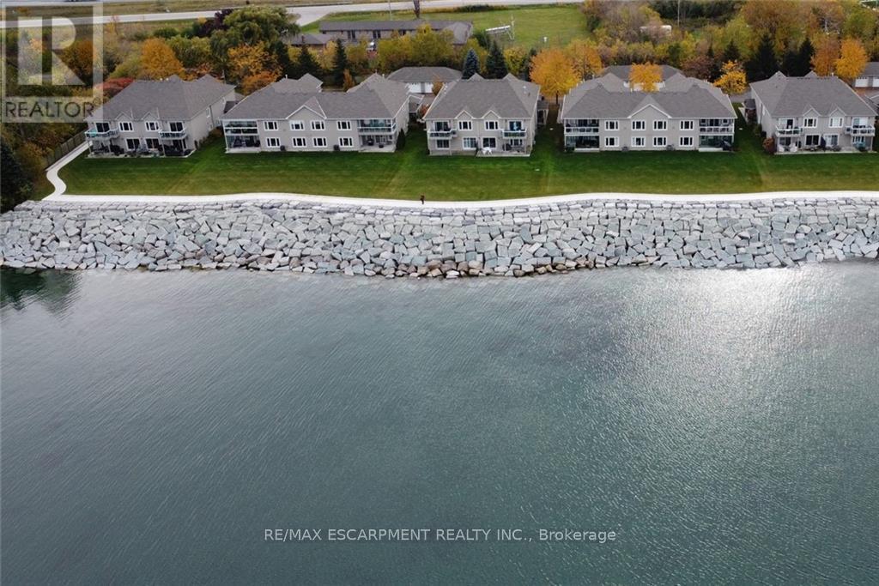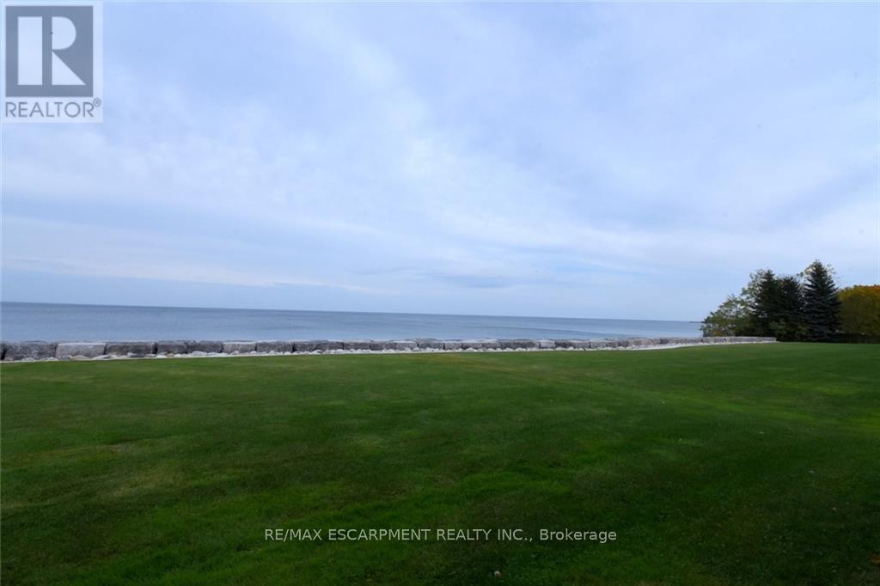15 – 484 Millen Road, Hamilton, Ontario L8E 6G4 (27290799)
15 - 484 Millen Road Hamilton, Ontario L8E 6G4
$869,997Maintenance, Common Area Maintenance, Insurance, Parking
$671.28 Monthly
Maintenance, Common Area Maintenance, Insurance, Parking
$671.28 Monthly: RSA & IRREG SIZES. Was listed at $1.1 million now new improved price $869,997. Similar unit sold for $1.5 million . Living on the Edge of Lake Ontario. Needs some T.L. Lakefront (Bungalow style) stacked Townhome condo. Main + Finished basement. End unit (3 parking spots). Garage attached plus assigned spot and drive-way. On Main level + Finished basement over 2,200 sq ft. 2 walk-outs to waterfront views. Boat lovers near nearby marinas. Mins to easy QEW Hwy access. Ideal for Commuters/Professionals and Retirees. The recent fortified Seawall will offer decades of future shoreline protection. Your affordable piece of waterfront paradise (id:58332)
Property Details
| MLS® Number | X9254249 |
| Property Type | Single Family |
| Community Name | Lakeshore |
| AmenitiesNearBy | Beach, Marina, Park, Place Of Worship |
| CommunityFeatures | Pet Restrictions |
| ParkingSpaceTotal | 2 |
| ViewType | Direct Water View |
| WaterFrontType | Waterfront |
Building
| BathroomTotal | 3 |
| BedroomsAboveGround | 2 |
| BedroomsTotal | 2 |
| Amenities | Visitor Parking |
| Appliances | Water Heater, Blinds, Dishwasher, Dryer, Microwave, Refrigerator, Stove, Washer |
| BasementDevelopment | Finished |
| BasementType | Full (finished) |
| CoolingType | Central Air Conditioning |
| ExteriorFinish | Stone, Stucco |
| FireplacePresent | Yes |
| HalfBathTotal | 1 |
| HeatingFuel | Natural Gas |
| HeatingType | Forced Air |
| Type | Row / Townhouse |
Parking
| Attached Garage |
Land
| AccessType | Year-round Access |
| Acreage | No |
| LandAmenities | Beach, Marina, Park, Place Of Worship |
| SurfaceWater | Lake/pond |
Rooms
| Level | Type | Length | Width | Dimensions |
|---|---|---|---|---|
| Basement | Foyer | 4.9 m | 1.27 m | 4.9 m x 1.27 m |
| Basement | Other | 4.57 m | 3.05 m | 4.57 m x 3.05 m |
| Basement | Other | 4.27 m | 2.59 m | 4.27 m x 2.59 m |
| Basement | Recreational, Games Room | 6.93 m | 4.11 m | 6.93 m x 4.11 m |
| Main Level | Foyer | 3.66 m | 2.84 m | 3.66 m x 2.84 m |
| Main Level | Living Room | 6.25 m | 4.27 m | 6.25 m x 4.27 m |
| Main Level | Kitchen | 5.31 m | 3.66 m | 5.31 m x 3.66 m |
| Main Level | Bedroom | 4.11 m | 3.84 m | 4.11 m x 3.84 m |
| Main Level | Bathroom | 6.15 m | 3.35 m | 6.15 m x 3.35 m |
| Main Level | Laundry Room | 2.74 m | 1.78 m | 2.74 m x 1.78 m |
https://www.realtor.ca/real-estate/27290799/15-484-millen-road-hamilton-lakeshore
Interested?
Contact us for more information
Al Cosentino
Salesperson
1595 Upper James St #4b
Hamilton, Ontario L9B 0H7



