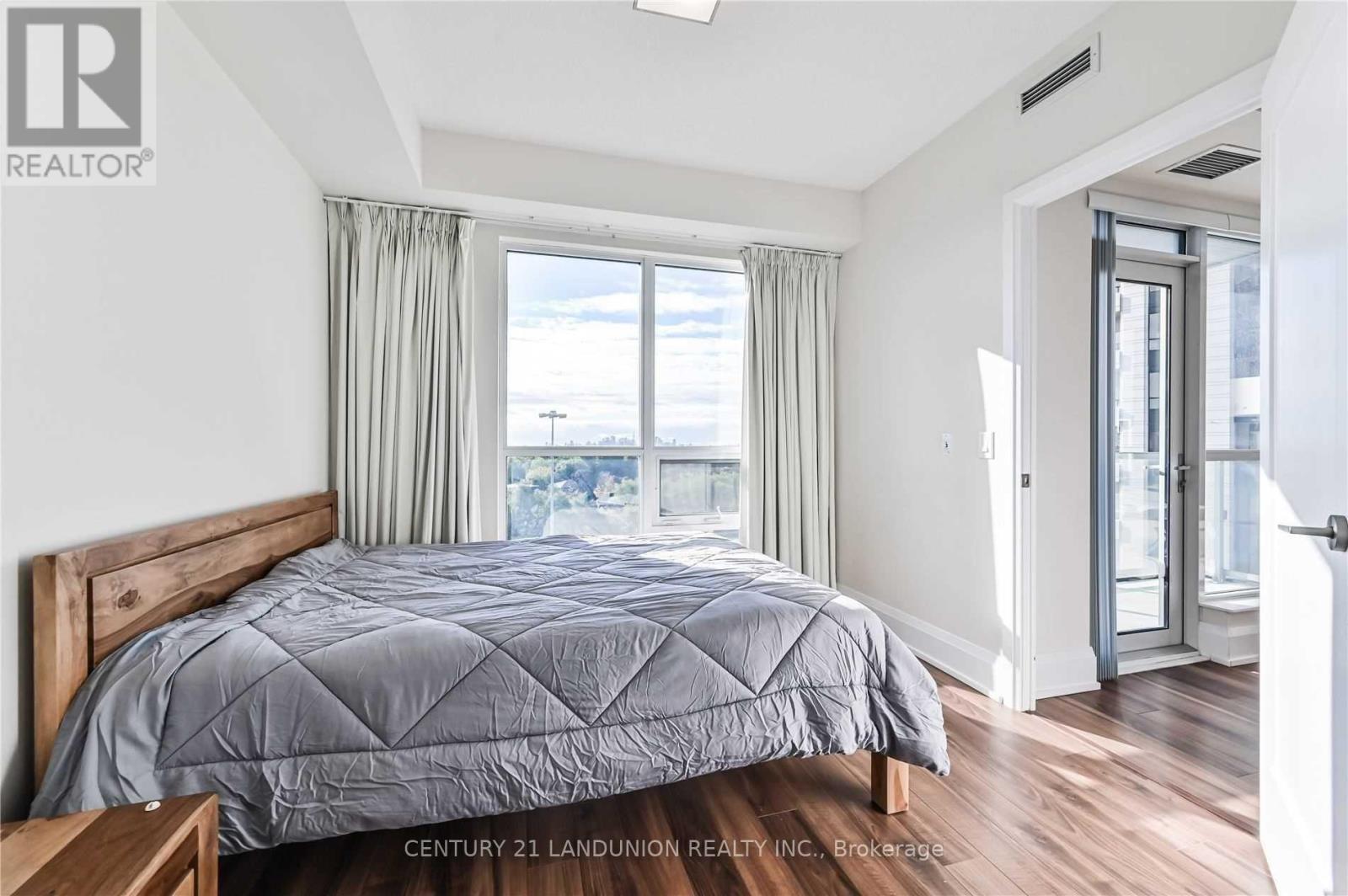1009 – 120 Harrison Garden Boulevard, Toronto, Ontario M2N 0C2 (27305290)
1009 - 120 Harrison Garden Boulevard Toronto, Ontario M2N 0C2
$3,500 Monthly
Stunning And Sun Filled Corner Unit W/ Split Bedroom Layout, South/West Exposure, Unobstructed City And CN Tower View. European Style Kitchen With Granite Countertop And Backsplash, Laminated Flooring Throughout, 9' Ceiling, Cook Top, Built-In Oven, And Much More. Amenities Includes: Party Room, Indoor Pool, Media/Card Room, Private Library And Many More, Hwy 401, Many Shops And Restaurants Along Yonge Street. TTC bus from the building to subway. *Two Underground Parking And One Locker* **** EXTRAS **** Prime North York Location W/ Walking Distance To Two Subway Lines. Mins To Highway 401, Great Restaurants & Entertainment Options. (id:58332)
Property Details
| MLS® Number | C9259713 |
| Property Type | Single Family |
| Neigbourhood | North York |
| Community Name | Willowdale East |
| AmenitiesNearBy | Park, Public Transit |
| CommunityFeatures | Pets Not Allowed |
| Features | Balcony |
| ParkingSpaceTotal | 2 |
| ViewType | View |
Building
| BathroomTotal | 2 |
| BedroomsAboveGround | 2 |
| BedroomsTotal | 2 |
| Amenities | Storage - Locker |
| CoolingType | Central Air Conditioning |
| ExteriorFinish | Concrete |
| FlooringType | Laminate |
| HeatingFuel | Natural Gas |
| HeatingType | Forced Air |
| Type | Apartment |
Parking
| Underground |
Land
| Acreage | No |
| LandAmenities | Park, Public Transit |
Rooms
| Level | Type | Length | Width | Dimensions |
|---|---|---|---|---|
| Main Level | Dining Room | 5.73 m | 3.55 m | 5.73 m x 3.55 m |
| Main Level | Living Room | 5.73 m | 3.55 m | 5.73 m x 3.55 m |
| Main Level | Primary Bedroom | 3.05 m | 3.05 m | 3.05 m x 3.05 m |
| Main Level | Bedroom 2 | 2.74 m | 2.84 m | 2.74 m x 2.84 m |
Interested?
Contact us for more information
Lee Li
Broker
7050 Woodbine Ave Unit 106
Markham, Ontario L3R 4G8
Lisa She
Broker
7050 Woodbine Ave Unit 106
Markham, Ontario L3R 4G8













