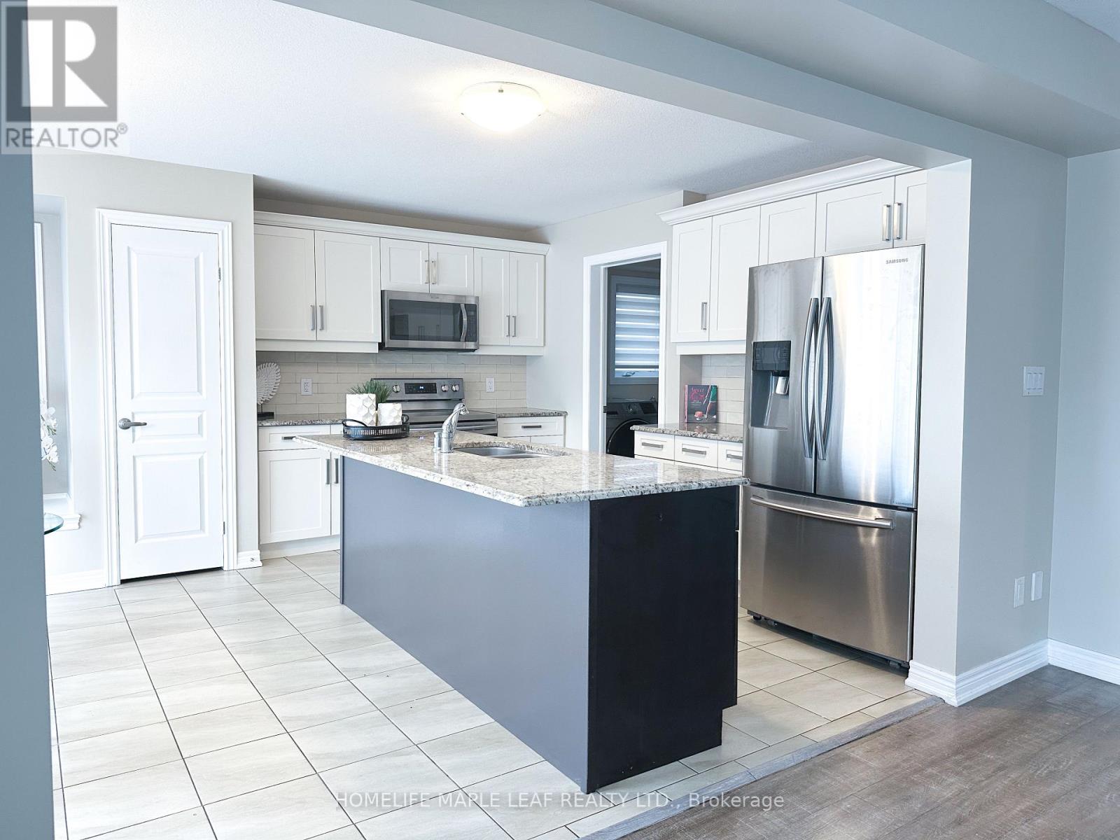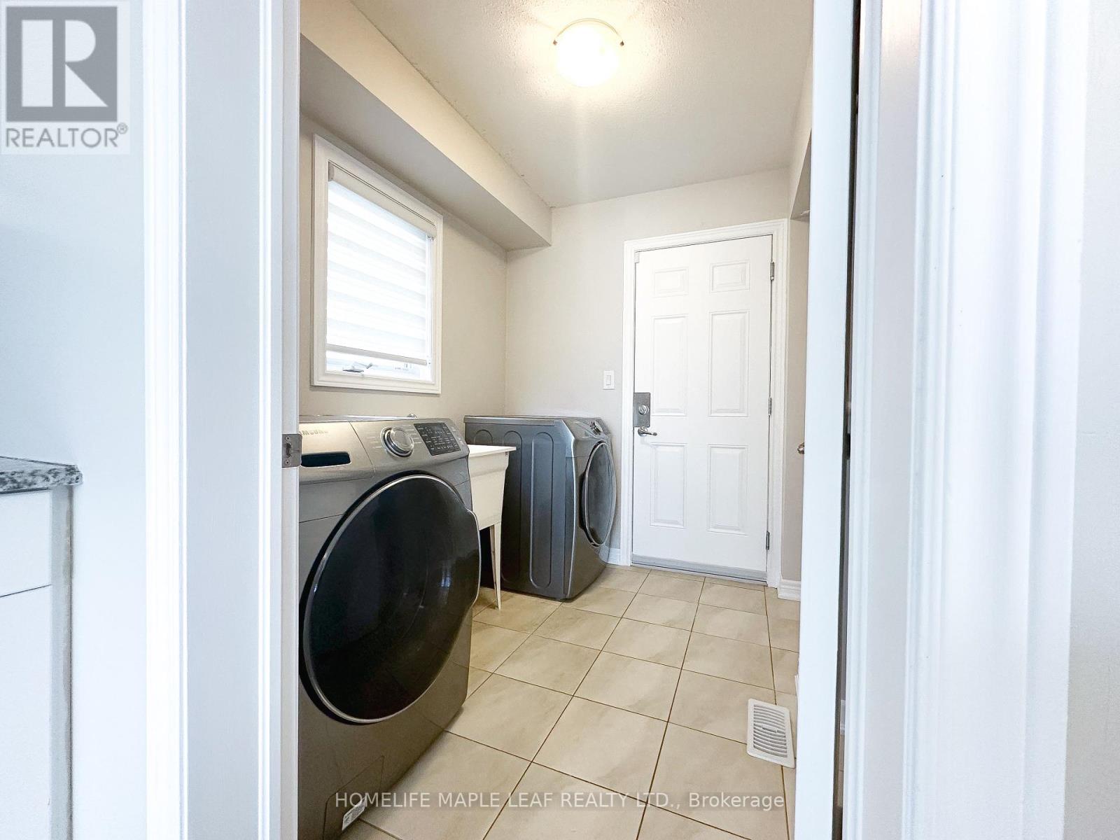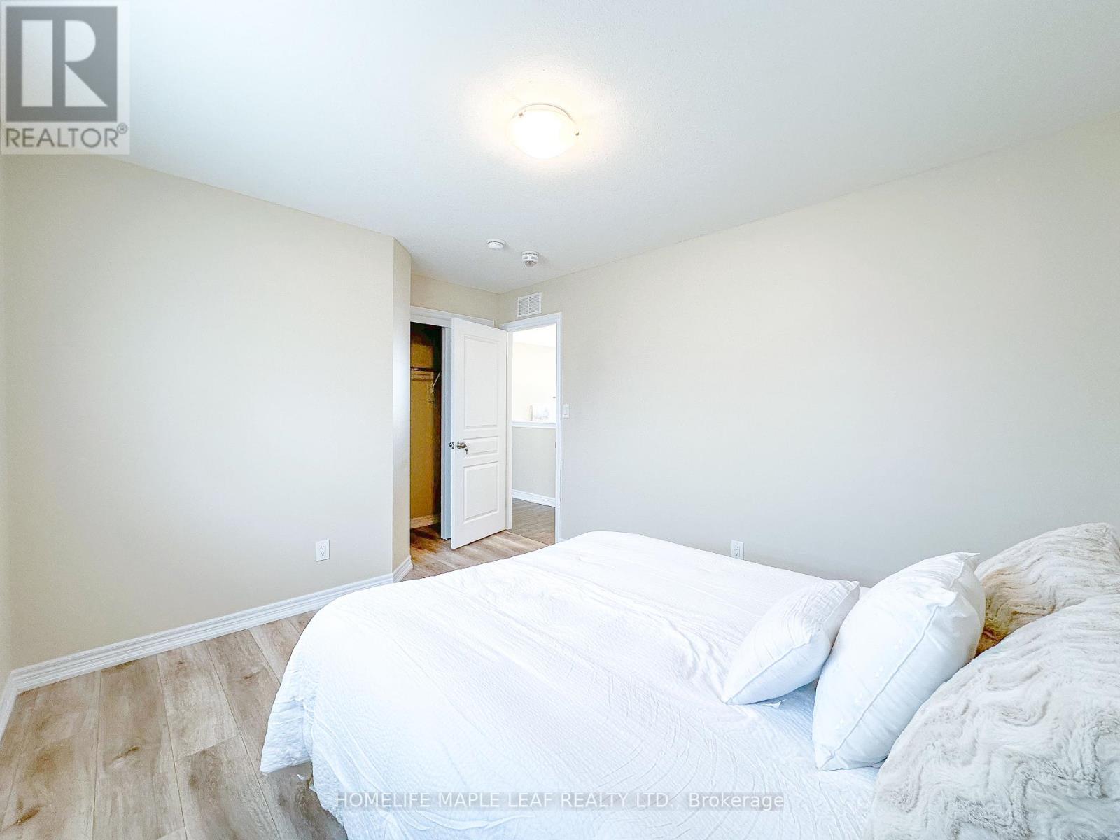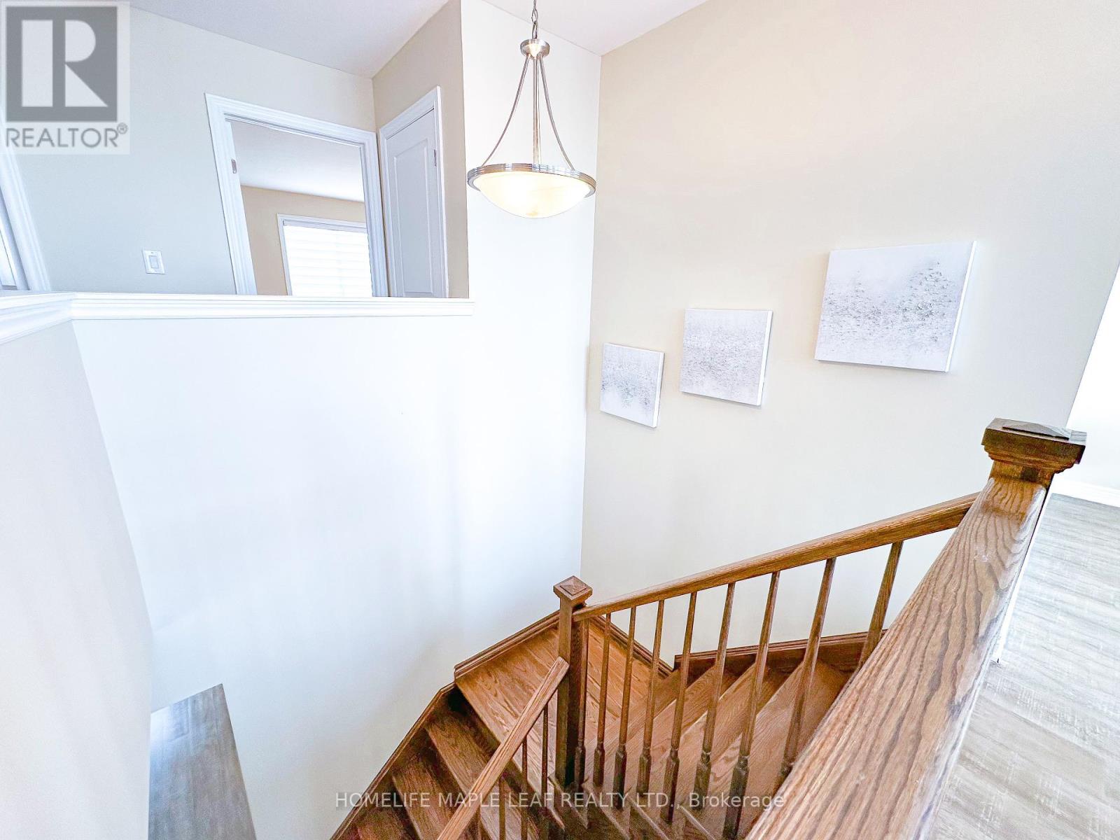269 South Pelham Road, Pelham, Ontario L3B 5N8 (27299212)
269 South Pelham Road Pelham, Ontario L3B 5N8
4 Bedroom
2 Bathroom
Above Ground Pool
Central Air Conditioning
Forced Air
$999,000
Absolutely Gorgeous, Bright, Luxurious, 2400 Sqft Detached Home. Open Concept Layout and Spacious Kitchen, Breakfast Area, Family Room & Living Room. 9Ft Ceiling. Hardwood Flooring. Lots of Upgrades. (id:58332)
Property Details
| MLS® Number | X9257392 |
| Property Type | Single Family |
| AmenitiesNearBy | Hospital, Park, Schools |
| ParkingSpaceTotal | 5 |
| PoolType | Above Ground Pool |
Building
| BathroomTotal | 2 |
| BedroomsAboveGround | 4 |
| BedroomsTotal | 4 |
| Appliances | Dishwasher, Dryer, Garage Door Opener, Microwave, Refrigerator, Stove, Washer, Window Coverings |
| BasementType | Full |
| ConstructionStyleAttachment | Detached |
| CoolingType | Central Air Conditioning |
| ExteriorFinish | Brick, Vinyl Siding |
| FlooringType | Hardwood |
| FoundationType | Concrete |
| HalfBathTotal | 1 |
| HeatingFuel | Natural Gas |
| HeatingType | Forced Air |
| StoriesTotal | 2 |
| Type | House |
| UtilityWater | Municipal Water |
Parking
| Attached Garage |
Land
| Acreage | No |
| LandAmenities | Hospital, Park, Schools |
| Sewer | Sanitary Sewer |
| SizeDepth | 108 Ft |
| SizeFrontage | 40 Ft |
| SizeIrregular | 40 X 108 Ft |
| SizeTotalText | 40 X 108 Ft|under 1/2 Acre |
Rooms
| Level | Type | Length | Width | Dimensions |
|---|---|---|---|---|
| Second Level | Family Room | 4.48 m | 3.96 m | 4.48 m x 3.96 m |
| Second Level | Bedroom | 4.94 m | 4.02 m | 4.94 m x 4.02 m |
| Second Level | Bedroom 2 | 3.96 m | 3.41 m | 3.96 m x 3.41 m |
| Second Level | Bedroom 3 | 4.26 m | 3.54 m | 4.26 m x 3.54 m |
| Second Level | Bedroom 4 | 4.54 m | 3 m | 4.54 m x 3 m |
| Main Level | Dining Room | 4.48 m | 3.47 m | 4.48 m x 3.47 m |
| Main Level | Great Room | 5.36 m | 3.96 m | 5.36 m x 3.96 m |
| Main Level | Kitchen | 5.82 m | 3.96 m | 5.82 m x 3.96 m |
Utilities
| Sewer | Available |
https://www.realtor.ca/real-estate/27299212/269-south-pelham-road-pelham
Interested?
Contact us for more information
Laly Koshy
Salesperson
Homelife Maple Leaf Realty Ltd.
Kavitha Mariam Koshy
Salesperson
Homelife Maple Leaf Realty Ltd.










































