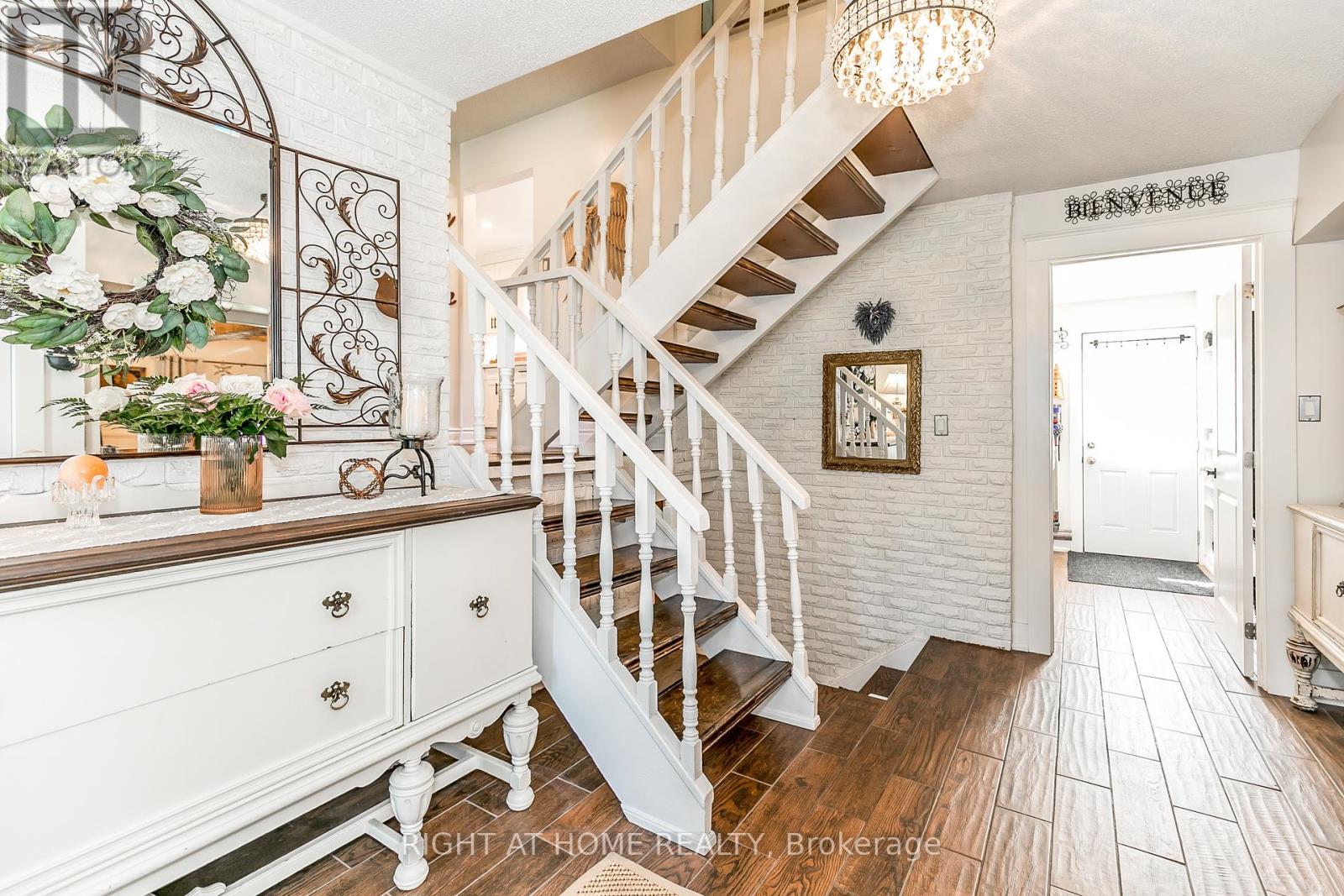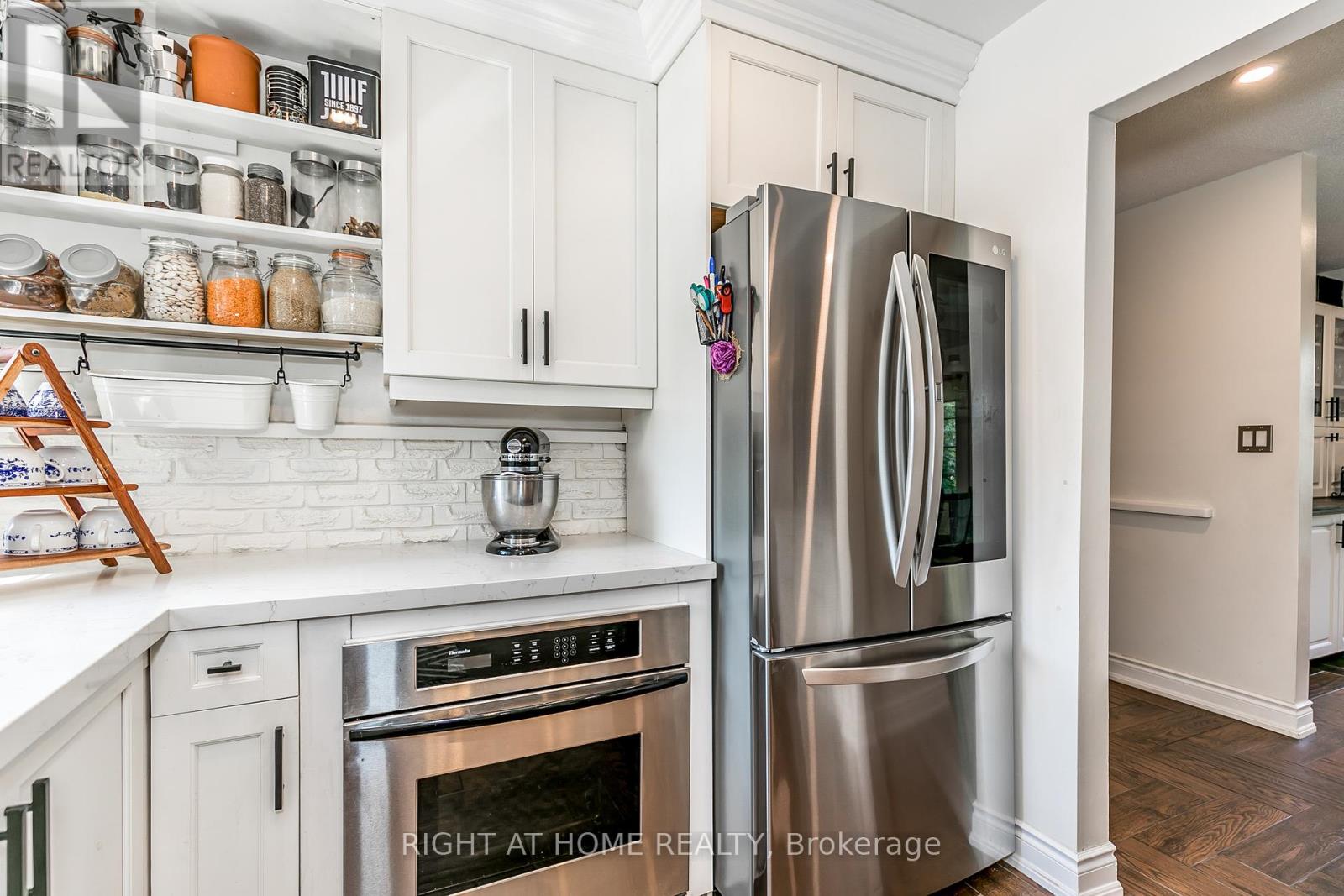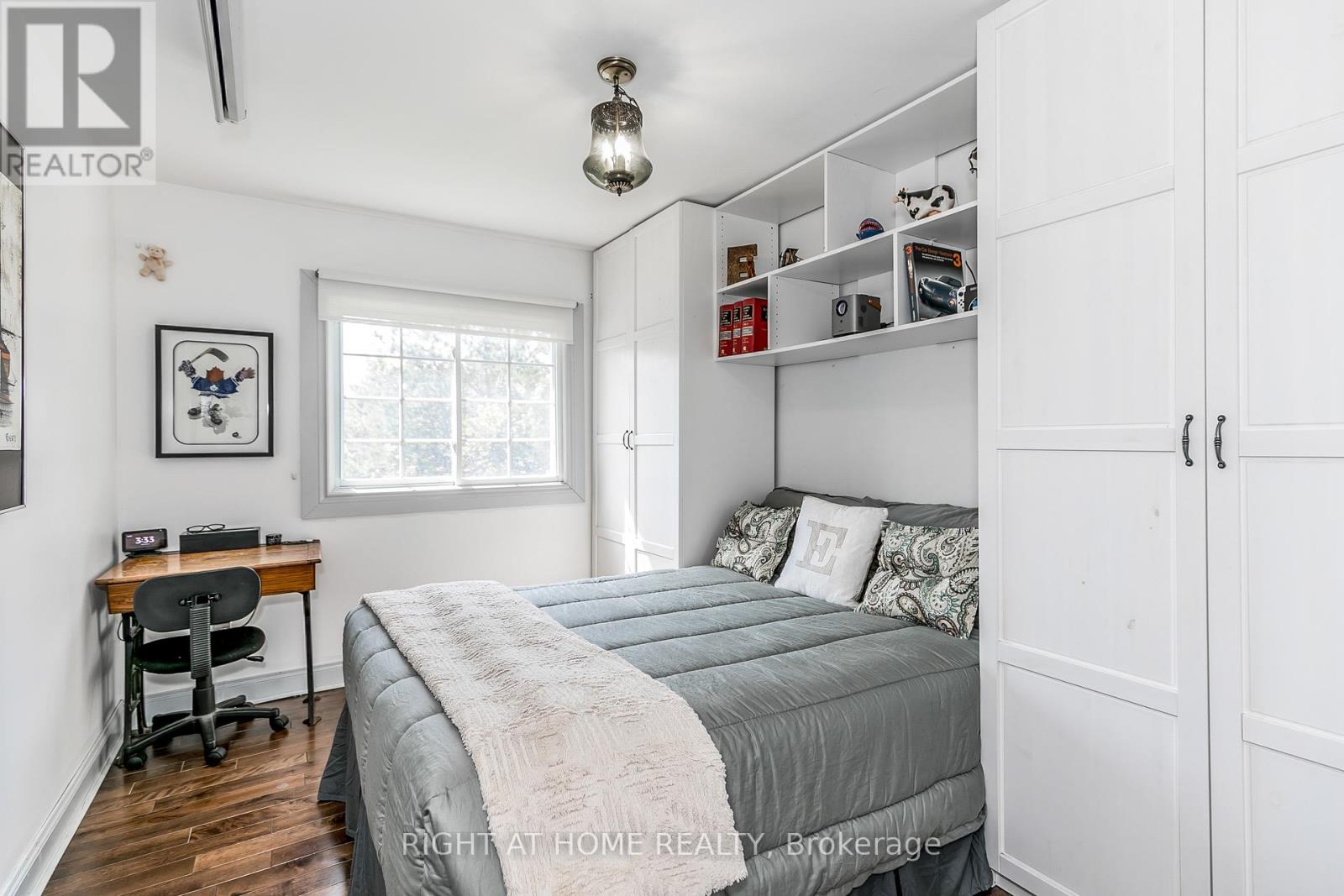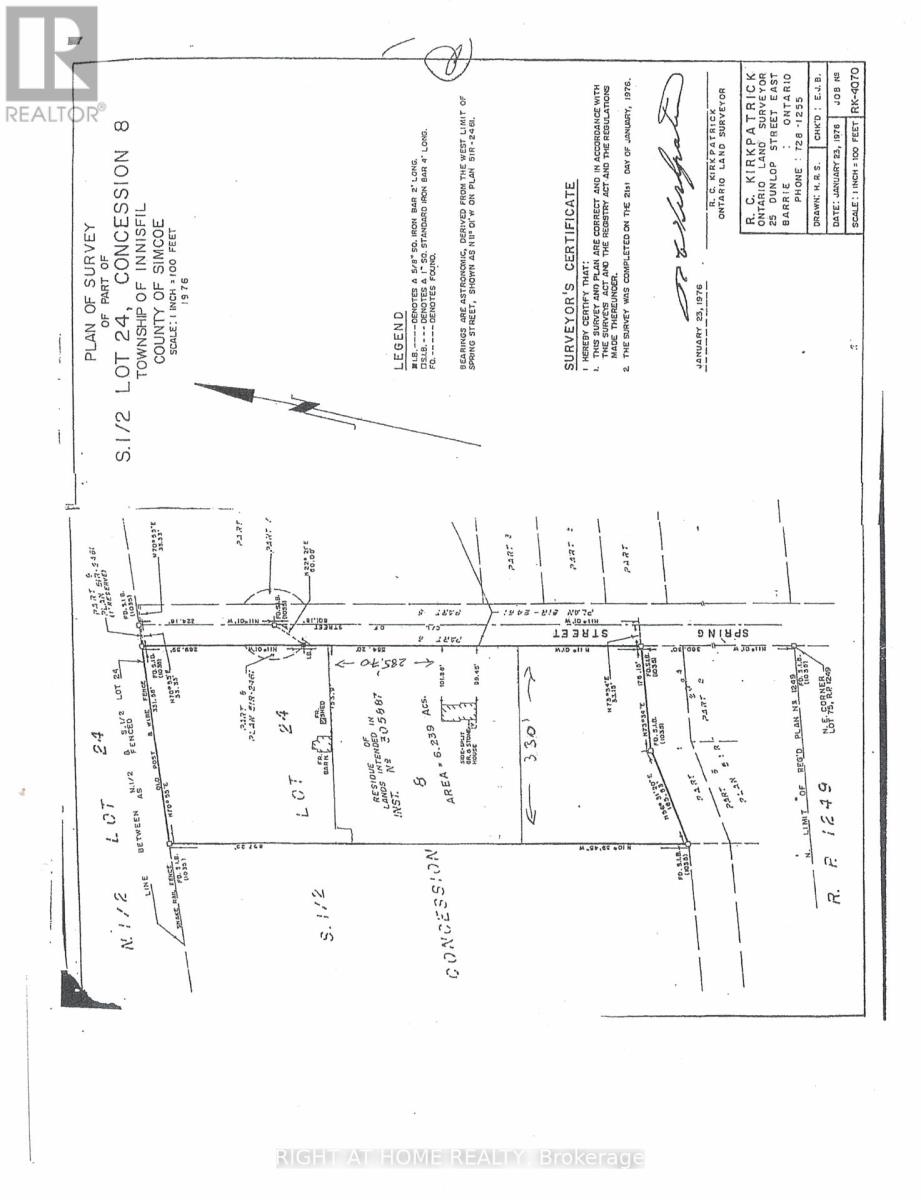2230 Spring Street, Innisfil, Ontario L9S 2B6 (27085896)
2230 Spring Street Innisfil, Ontario L9S 2B6
$5,450,000
A rare chance to own 4.6 acres with tons of potential sitting in a cul-de-sac off of Innsifl Beach Road. The home is on a stunning 2-acre parcel, surrounded by mature weeping willow trees enveloping a tranquil running water pond an escape from the city life you've been looking for. This 4-bedroom, 2-bath home is fully renovated, boasting a bright, open-concept kitchen with gas stove and stainless steel appliances. The family room stuns with rustic reclaimed wood beams and a stone fireplace. four upper-level bedrooms and upgraded bathrooms throughout. The finished basement adds to the sprawling multi-level living spaces. The backyard hosts a large, recently constructed deck and above-ground salt pool with nature views, an incredible fenced-in garden, and scattered fruit trees throughout the property a true natural haven. **** EXTRAS **** Neighbouring property 2252 Spring St (2.56 Acres) comes with the purchase (Taxes for 2252 Spring St- $762.80) - Furnace- 2018, Air Conditioner- 2018, Hooked up to Municipal Sewers in October 2022 (id:58332)
Property Details
| MLS® Number | N8474512 |
| Property Type | Single Family |
| Community Name | Alcona |
| EquipmentType | Water Heater |
| Features | Wooded Area, Flat Site, Sump Pump |
| ParkingSpaceTotal | 10 |
| PoolType | Above Ground Pool |
| RentalEquipmentType | Water Heater |
| Structure | Workshop |
Building
| BathroomTotal | 2 |
| BedroomsAboveGround | 4 |
| BedroomsTotal | 4 |
| Amenities | Fireplace(s) |
| Appliances | Water Softener, Water Purifier, Water Heater, Dryer, Refrigerator, Stove, Washer, Window Coverings |
| BasementDevelopment | Finished |
| BasementType | Crawl Space (finished) |
| ConstructionStyleAttachment | Detached |
| CoolingType | Central Air Conditioning |
| ExteriorFinish | Stone, Vinyl Siding |
| FireplacePresent | Yes |
| FireplaceTotal | 1 |
| FoundationType | Block |
| HeatingFuel | Natural Gas |
| HeatingType | Forced Air |
| StoriesTotal | 2 |
| Type | House |
Land
| Acreage | Yes |
| Sewer | Sanitary Sewer |
| SizeDepth | 314 Ft |
| SizeFrontage | 292 Ft |
| SizeIrregular | 292.06 X 314.6 Ft |
| SizeTotalText | 292.06 X 314.6 Ft|2 - 4.99 Acres |
| ZoningDescription | R1/ Osp |
Rooms
| Level | Type | Length | Width | Dimensions |
|---|---|---|---|---|
| Second Level | Primary Bedroom | Measurements not available | ||
| Second Level | Bedroom 2 | Measurements not available | ||
| Second Level | Bedroom 3 | Measurements not available | ||
| Second Level | Bedroom 4 | Measurements not available | ||
| Second Level | Bathroom | Measurements not available | ||
| Basement | Pantry | Measurements not available | ||
| Basement | Laundry Room | Measurements not available | ||
| Basement | Media | Measurements not available | ||
| Main Level | Family Room | Measurements not available | ||
| Main Level | Bathroom | Measurements not available | ||
| In Between | Kitchen | Measurements not available |
Utilities
| Cable | Installed |
| Sewer | Installed |
https://www.realtor.ca/real-estate/27085896/2230-spring-street-innisfil-alcona
Interested?
Contact us for more information
Tylor Martino
Salesperson
684 Veteran's Dr #1a, 104515 & 106418
Barrie, Ontario L9J 0H6










































