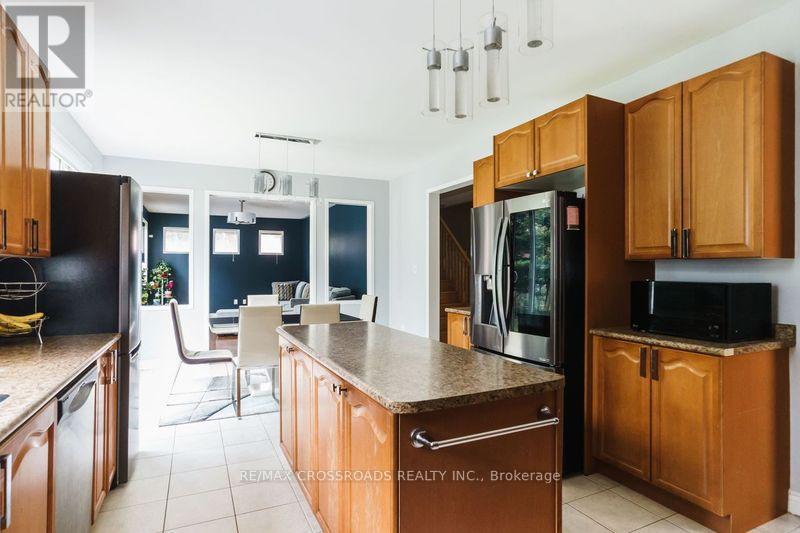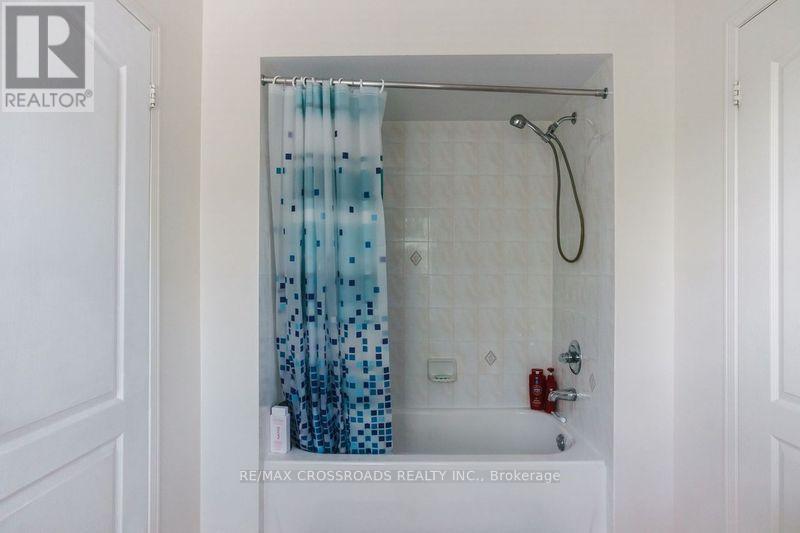2021 Solar Place, Oshawa, Ontario L1L 0A3 (27291568)
2021 Solar Place Oshawa, Ontario L1L 0A3
$1,449,000
Welcome to this stunning family home, nestled in a highly sought-after neighborhood, offering the perfect blend of comfort, elegance, and functionality. This beautifully maintained property boasts a spacious and bright kitchen, the heart of the home, featuring warm wood cabinetry, sleek stainless steel appliances, and a large island that provides ample space for meal prep and casual dining. The adjacent dining area is bathed in natural light, thanks to the large windows that overlook the lush, landscaped backyard perfect setting for family meals or entertaining guests. The open-concept layout seamlessly connects the kitchen to the cozy family room, where you can unwind by the fireplace or enjoy movie nights with loved ones. The modern light fixtures and tasteful color palette add a contemporary flair to the classic design, making every room feel inviting and warm. Upstairs, the home features generously sized bedrooms, The primary suite is a true retreat, complete with a walk-in closet and a luxurious ensuite bathroom featuring a double vanity, soaker tub, and separate shower. Additional bedrooms offer plenty of space for family members or guests, with large windows that flood the rooms with sunlight. The home also includes versatile spaces that can easily adapt to your lifestyle, such as a home office or a study nook, ideal for remote work or homework sessions. The bathrooms are well-appointed, with modern fixtures and plenty of storage. Outside, the property shines with its meticulously maintained garden, offering a serene escape with lush greenery and vibrant flowers. The patio area is perfect for summer barbecues, morning coffees, or simply soaking in the tranquility of the surroundings. Conveniently located near top-rated schools, parks, shopping centers, and major highways, this home is ideal for those seeking a balanced lifestyle where everything you need is just a short drive away. **** EXTRAS **** This beautiful home comes equipped with high-end stainless steel kitchen appliances, including a refrigerator, double oven, and dishwasher, paired with modern light fixtures throughout the living spaces (id:58332)
Property Details
| MLS® Number | E9254554 |
| Property Type | Single Family |
| Neigbourhood | KingMeadow |
| Community Name | Windfields |
| AmenitiesNearBy | Park, Schools |
| Features | Conservation/green Belt |
| ParkingSpaceTotal | 6 |
Building
| BathroomTotal | 4 |
| BedroomsAboveGround | 5 |
| BedroomsTotal | 5 |
| Appliances | Window Coverings |
| BasementType | Full |
| ConstructionStyleAttachment | Detached |
| CoolingType | Central Air Conditioning |
| ExteriorFinish | Brick |
| FireplacePresent | Yes |
| FlooringType | Hardwood, Ceramic |
| HalfBathTotal | 1 |
| HeatingFuel | Natural Gas |
| HeatingType | Forced Air |
| StoriesTotal | 2 |
| Type | House |
| UtilityWater | Municipal Water |
Parking
| Attached Garage |
Land
| Acreage | No |
| FenceType | Fenced Yard |
| LandAmenities | Park, Schools |
| Sewer | Sanitary Sewer |
| SizeDepth | 95 Ft |
| SizeFrontage | 60 Ft |
| SizeIrregular | 60.04 X 95.14 Ft |
| SizeTotalText | 60.04 X 95.14 Ft |
Rooms
| Level | Type | Length | Width | Dimensions |
|---|---|---|---|---|
| Other | Living Room | Measurements not available | ||
| Other | Bedroom 5 | Measurements not available | ||
| Other | Dining Room | Measurements not available | ||
| Other | Kitchen | Measurements not available | ||
| Other | Eating Area | Measurements not available | ||
| Other | Family Room | Measurements not available | ||
| Other | Office | Measurements not available | ||
| Other | Primary Bedroom | Measurements not available | ||
| Other | Bedroom 2 | Measurements not available | ||
| Other | Bedroom 3 | Measurements not available | ||
| Other | Bedroom 4 | Measurements not available |
https://www.realtor.ca/real-estate/27291568/2021-solar-place-oshawa-windfields
Interested?
Contact us for more information
Arash Nakhlestani
Broker










































