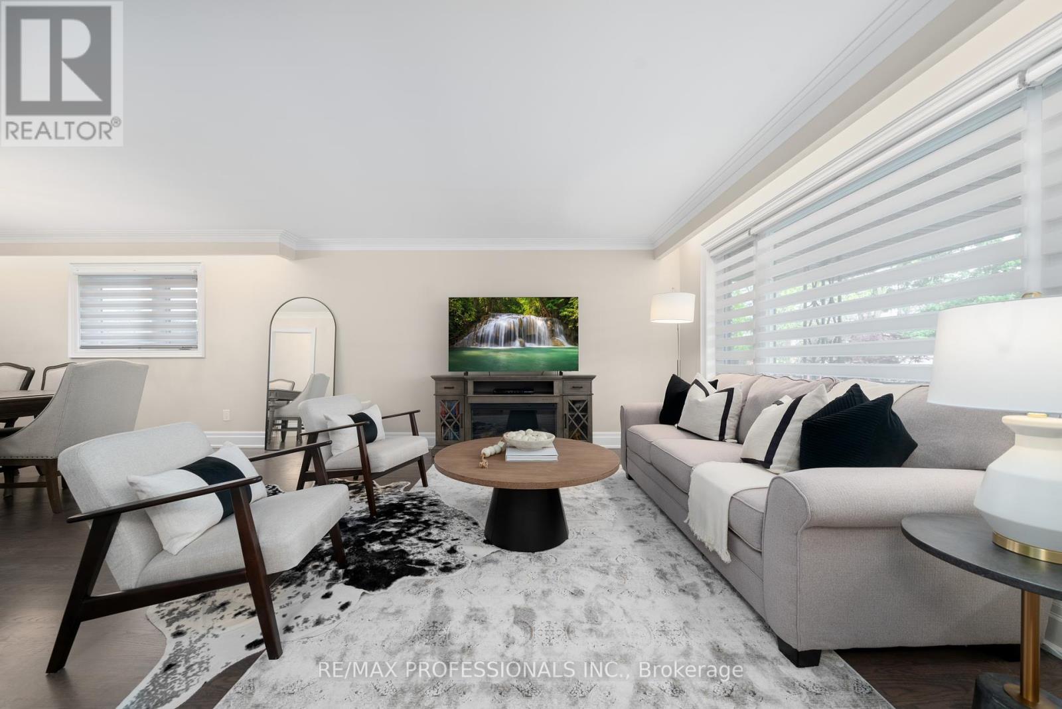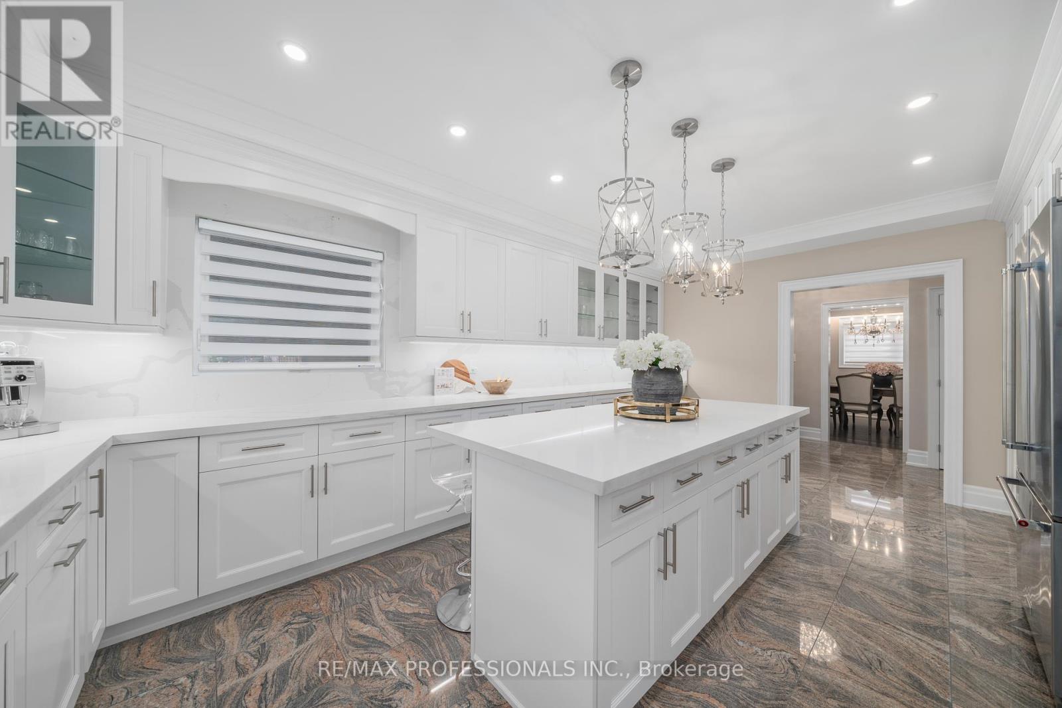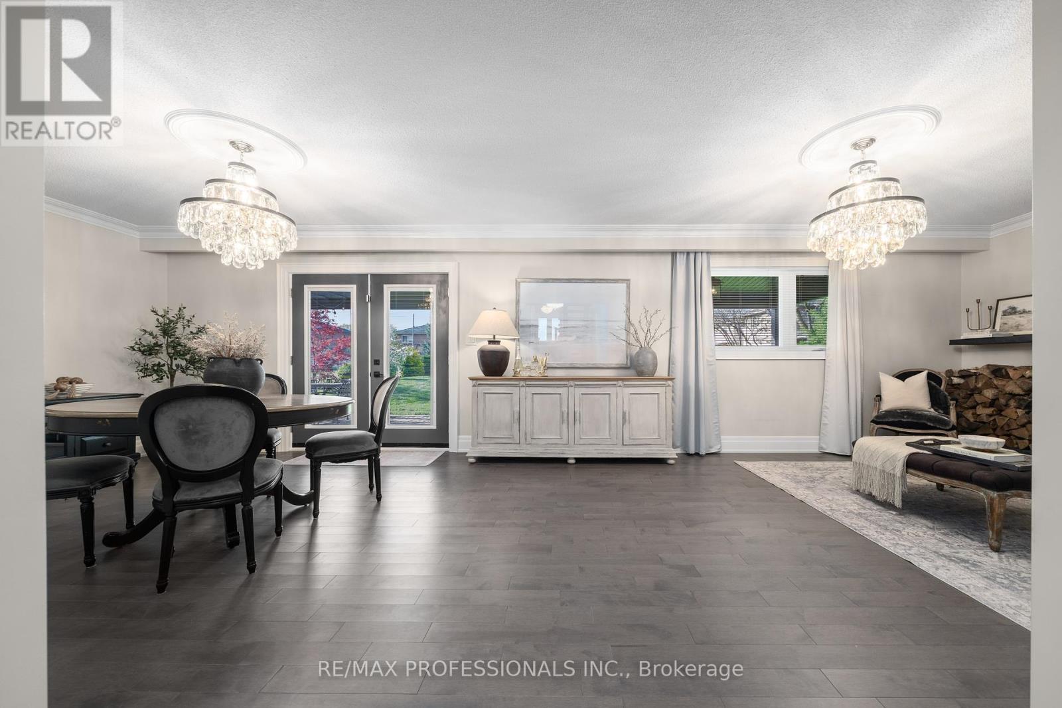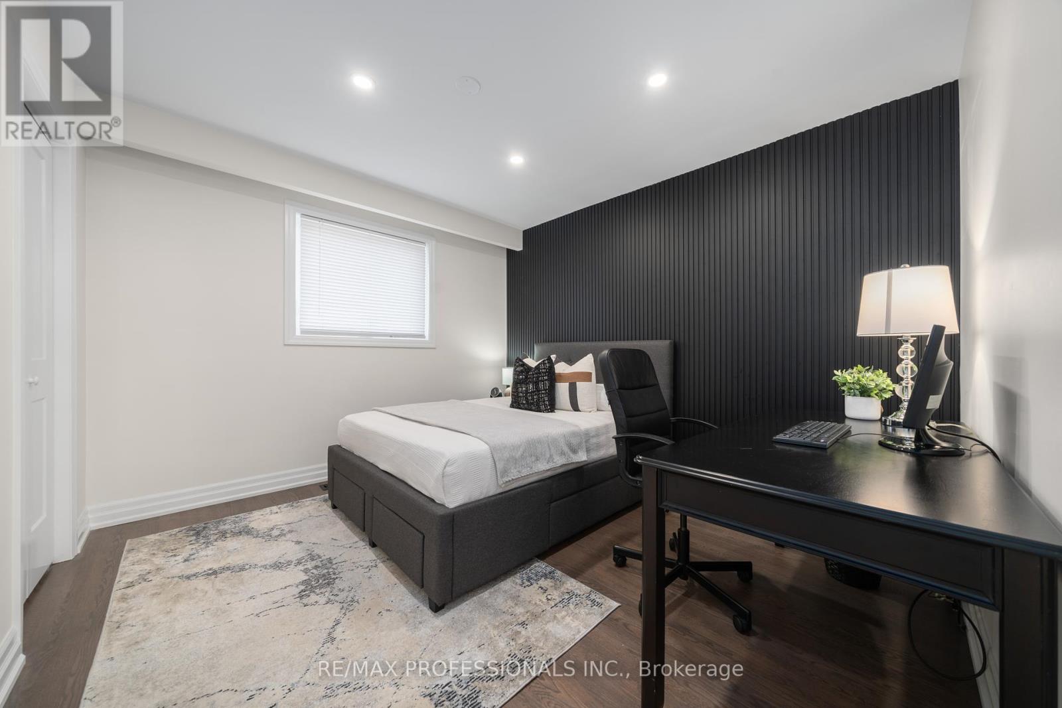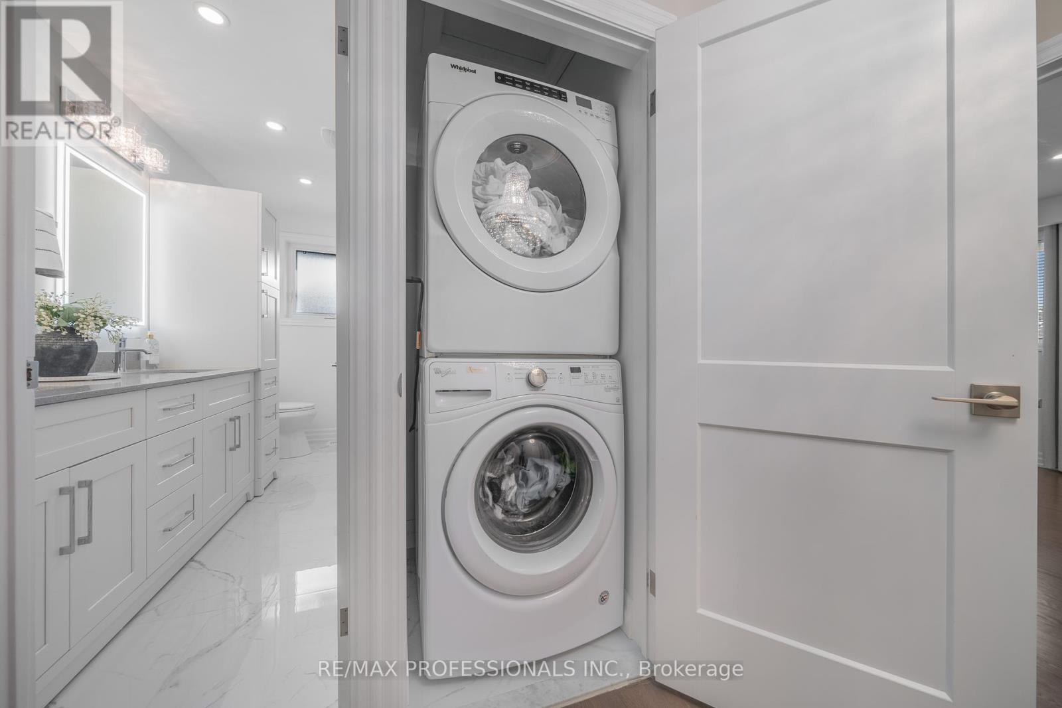182 Gracefield Avenue, Toronto, Ontario M6L 1L8 (27290041)
182 Gracefield Avenue Toronto, Ontario M6L 1L8
$2,198,000
Luxurious 5 Level Backsplit Like No Other! Welcome To 182 Gracefield Ave. This Exceptionally Custom Renovated Home Has Been Updated From Top To Bottom With An Impeccable Design And Quality Finishes With Over 3,500 Sq Ft Of Living Space On Over 5 Levels Including The Finished Basement. Sitting On An Oversized Lot That Widens In The Back, Allowing For Your Dream Back Yard Oasis & All Of Your Family And Entertaining Needs! No Need For A Cottage When You Have This Beautifully Manicured And Updated Backyard To Enjoy! This Beautiful Home Boasts 4+1 Bedrooms, 4 Bathrooms, 3 Kitchens & 3 Laundries. Ideal For Large Families, Multi-Family Or Potential To Live In And Rent. Main Kitchen Offers High-end Stainless Steel Appliances, 8 foot Island, Quartz Counters & Backsplash! You Will Find Custom Millwork Throughout, Including Crown Moulding, Featured Walls, Wainscotting & More! 4 Lavish Spa-Like Bathrooms. The Basement Offers A Stunning Living Room With Gas Fireplace, 2 Kitchens & A Laundry Area, 3 Pc Bath, Bedroom With Walk-In Closet, & A Separate Entrance! This Residence Has It All And Is The Epitome Of Modern Luxury Living! **** EXTRAS **** Located In The Desired Rustic/ Maple Leaf Neighbourhood. City Living With Serene & Cottage Like Surroundings. Walking Distance To Wonderful Schools, Montessori School, Parks, Shops & Transit. Close Proximity to Yorkdale, Highways & Downtow (id:58332)
Property Details
| MLS® Number | W9254026 |
| Property Type | Single Family |
| Neigbourhood | Maple Leaf |
| Community Name | Rustic |
| Features | Irregular Lot Size |
| ParkingSpaceTotal | 6 |
| Structure | Shed |
Building
| BathroomTotal | 4 |
| BedroomsAboveGround | 4 |
| BedroomsBelowGround | 1 |
| BedroomsTotal | 5 |
| Amenities | Fireplace(s) |
| Appliances | Oven - Built-in, Range, Dishwasher, Dryer, Microwave, Oven, Refrigerator, Stove, Washer, Window Coverings |
| BasementDevelopment | Finished |
| BasementFeatures | Separate Entrance |
| BasementType | N/a (finished) |
| ConstructionStyleAttachment | Detached |
| ConstructionStyleSplitLevel | Backsplit |
| CoolingType | Central Air Conditioning |
| ExteriorFinish | Brick |
| FireplacePresent | Yes |
| FireplaceTotal | 2 |
| FoundationType | Unknown |
| HeatingFuel | Natural Gas |
| HeatingType | Forced Air |
| Type | House |
| UtilityWater | Municipal Water |
Parking
| Attached Garage |
Land
| Acreage | No |
| Sewer | Sanitary Sewer |
| SizeDepth | 166 Ft |
| SizeFrontage | 62 Ft |
| SizeIrregular | 62.31 X 166.48 Ft ; Widens At The Back |
| SizeTotalText | 62.31 X 166.48 Ft ; Widens At The Back |
https://www.realtor.ca/real-estate/27290041/182-gracefield-avenue-toronto-rustic
Interested?
Contact us for more information
Matthew Valadao Fernandes
Broker
4242 Dundas St W Unit 9
Toronto, Ontario M8X 1Y6
Lissa Marie Cline
Broker
4242 Dundas St W Unit 9
Toronto, Ontario M8X 1Y6







