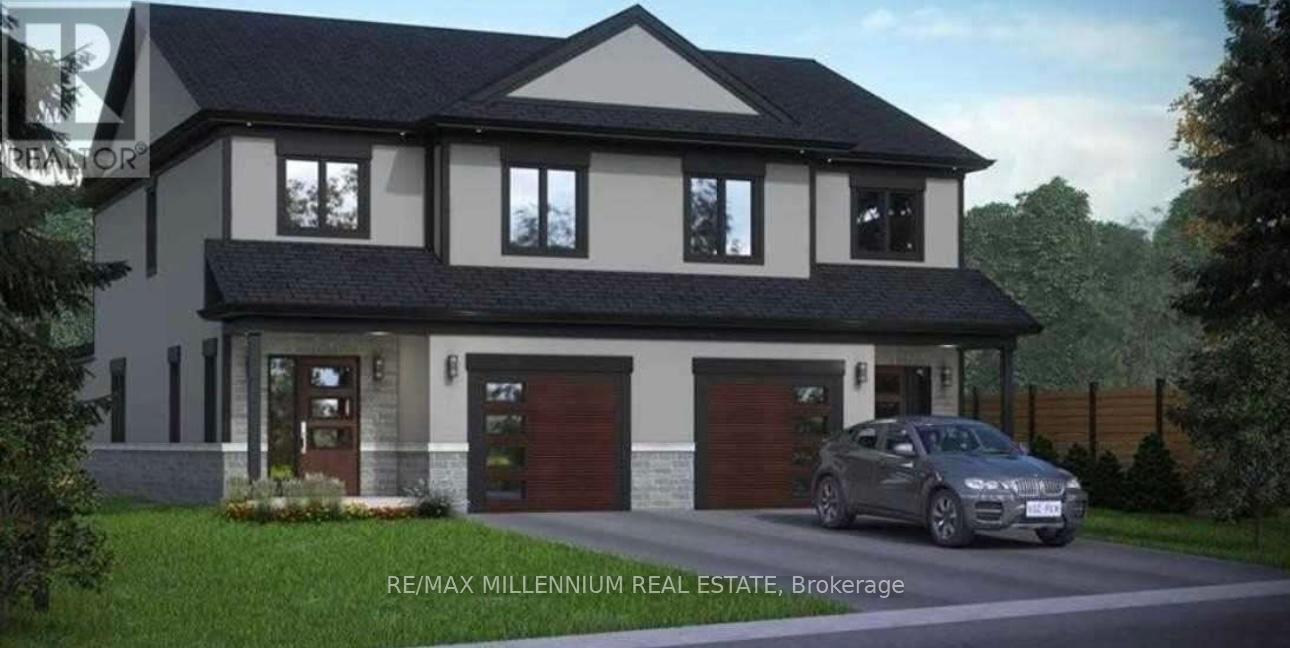29 Downs Drive, Welland, Ontario L3B 3P4 (27288108)
29 Downs Drive Welland, Ontario L3B 3P4
$999,999
TO BE BUILT Located in the desirable River Road district, adjacent to the Welland River, this homefeatures an open concept main floor with 9Ft ceilings, a kitchen with an island & breakfast bar, leareating area with open concept living area. Sliding patio door off the living area to 6 x 10 rear deck.Rear privacy fence included!Spacious. foyer with 2-piece powder room and a laundry completes the main floor.@nd Floor Features 3 Bedrooms & 2 Full Washrooms **** EXTRAS **** The primary suite has a walk-in closet with a tub/shower combo. Experience the builders 1-on desgin completion. Lot size is irregular FINISHED RENTAL BASEMENT WITH FULL KITCHEN ALLAPPLIANCES INCLUDED (id:58332)
Property Details
| MLS® Number | X9253244 |
| Property Type | Single Family |
| AmenitiesNearBy | Hospital, Park, Place Of Worship |
| ParkingSpaceTotal | 3 |
Building
| BathroomTotal | 3 |
| BedroomsAboveGround | 3 |
| BedroomsBelowGround | 1 |
| BedroomsTotal | 4 |
| BasementFeatures | Apartment In Basement, Separate Entrance |
| BasementType | N/a |
| ConstructionStyleAttachment | Semi-detached |
| CoolingType | Central Air Conditioning |
| ExteriorFinish | Brick, Stone |
| FireplacePresent | Yes |
| FoundationType | Brick |
| HalfBathTotal | 1 |
| HeatingFuel | Natural Gas |
| HeatingType | Forced Air |
| StoriesTotal | 2 |
| Type | House |
| UtilityWater | Municipal Water |
Parking
| Attached Garage |
Land
| Acreage | No |
| FenceType | Fenced Yard |
| LandAmenities | Hospital, Park, Place Of Worship |
| Sewer | Sanitary Sewer |
| SizeDepth | 111 Ft |
| SizeFrontage | 25 Ft |
| SizeIrregular | 25.9 X 111 Ft |
| SizeTotalText | 25.9 X 111 Ft |
Rooms
| Level | Type | Length | Width | Dimensions |
|---|---|---|---|---|
| Second Level | Bathroom | Measurements not available | ||
| Second Level | Primary Bedroom | Measurements not available | ||
| Second Level | Bathroom | Measurements not available | ||
| Second Level | Bedroom 2 | 2.97 m | 4.27 m | 2.97 m x 4.27 m |
| Second Level | Bedroom 3 | 3.12 m | 3.81 m | 3.12 m x 3.81 m |
| Main Level | Great Room | 4.72 m | 6.25 m | 4.72 m x 6.25 m |
| Main Level | Dining Room | 2.59 m | 2.74 m | 2.59 m x 2.74 m |
| Main Level | Kitchen | 2.59 m | 3.51 m | 2.59 m x 3.51 m |
Utilities
| Cable | Available |
| Sewer | Available |
https://www.realtor.ca/real-estate/27288108/29-downs-drive-welland
Interested?
Contact us for more information
Gurjot Thiara
Salesperson
81 Zenway Blvd #25
Woodbridge, Ontario L4H 0S5







