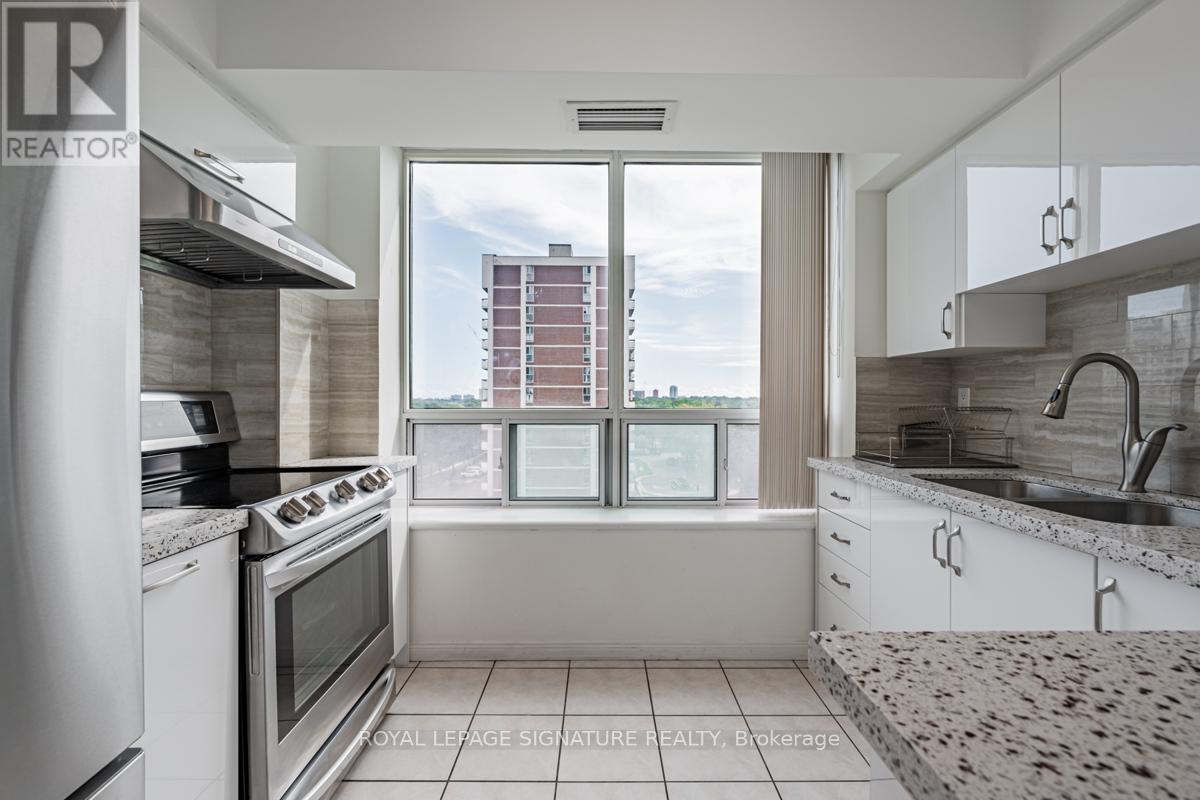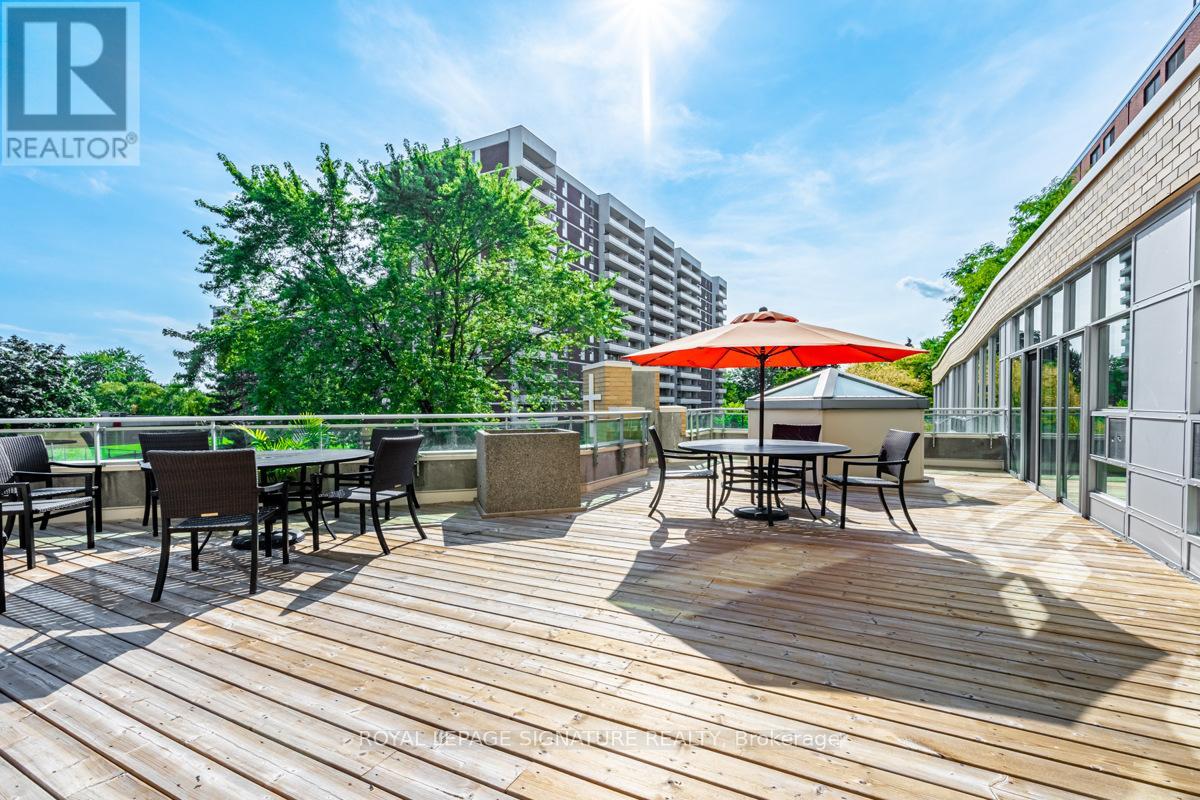506 – 2800 Warden Avenue, Toronto, Ontario M1W 3Z6 (26952151)
506 - 2800 Warden Avenue Toronto, Ontario M1W 3Z6
$419,900Maintenance, Common Area Maintenance, Heat, Electricity, Insurance, Parking, Water
$1,477.02 Monthly
Maintenance, Common Area Maintenance, Heat, Electricity, Insurance, Parking, Water
$1,477.02 MonthlyRarely Available, Stunning South West Facing 1037 Sqft. 2 Bed Sunny Corner Unit. W/Parking. Features: Renovated Kitchen W/Quartz Counters, Built-In Appliances, New Laminate Floors, New Modern Lighting, Custom Built Wall Unit And Upgraded Bath Tub/Converted Into A Walk In Shower. Enjoy St. Paul's Terrace Seniors Residence Living 55 Yrs.+ With 24Hr. Emergency Response, Recreational/Support Programs & Many Services Available: Restaurant, Hair Salon, Church & Garden. This Is A Life Lease. **** EXTRAS **** New Modern Lighting, Reno Kitchen, Quartz Counters, S/SFridge, S/S Stove & Hood Fan, B/I Dishwasher, Custom Wall Cabinet, Separate Laundry Room. Washrooms Equipped W/Grab Bars, Bath Tub/Converted Into A Walk In Shower. All Window Coverings. (id:58332)
Property Details
| MLS® Number | E8377894 |
| Property Type | Single Family |
| Community Name | L'Amoreaux |
| AmenitiesNearBy | Hospital, Park, Place Of Worship, Public Transit |
| CommunityFeatures | Pet Restrictions, Community Centre |
| Features | Wheelchair Access |
| ParkingSpaceTotal | 1 |
Building
| BathroomTotal | 2 |
| BedroomsAboveGround | 2 |
| BedroomsTotal | 2 |
| Amenities | Security/concierge, Exercise Centre, Party Room, Visitor Parking |
| CoolingType | Central Air Conditioning |
| ExteriorFinish | Concrete |
| FireProtection | Security System |
| FlooringType | Laminate, Ceramic |
| HeatingFuel | Natural Gas |
| HeatingType | Forced Air |
| Type | Apartment |
Parking
| Underground |
Land
| Acreage | No |
| LandAmenities | Hospital, Park, Place Of Worship, Public Transit |
| SizeIrregular | . |
| SizeTotalText | . |
Rooms
| Level | Type | Length | Width | Dimensions |
|---|---|---|---|---|
| Ground Level | Primary Bedroom | 3.93 m | 3.63 m | 3.93 m x 3.63 m |
| Ground Level | Bedroom 2 | 5.46 m | 2.43 m | 5.46 m x 2.43 m |
| Ground Level | Living Room | 4.87 m | 2.43 m | 4.87 m x 2.43 m |
| Ground Level | Kitchen | 4.23 m | 2.62 m | 4.23 m x 2.62 m |
https://www.realtor.ca/real-estate/26952151/506-2800-warden-avenue-toronto-lamoreaux
Interested?
Contact us for more information
Donna S. Lee
Salesperson
8 Sampson Mews Suite 201
Toronto, Ontario M3C 0H5



































