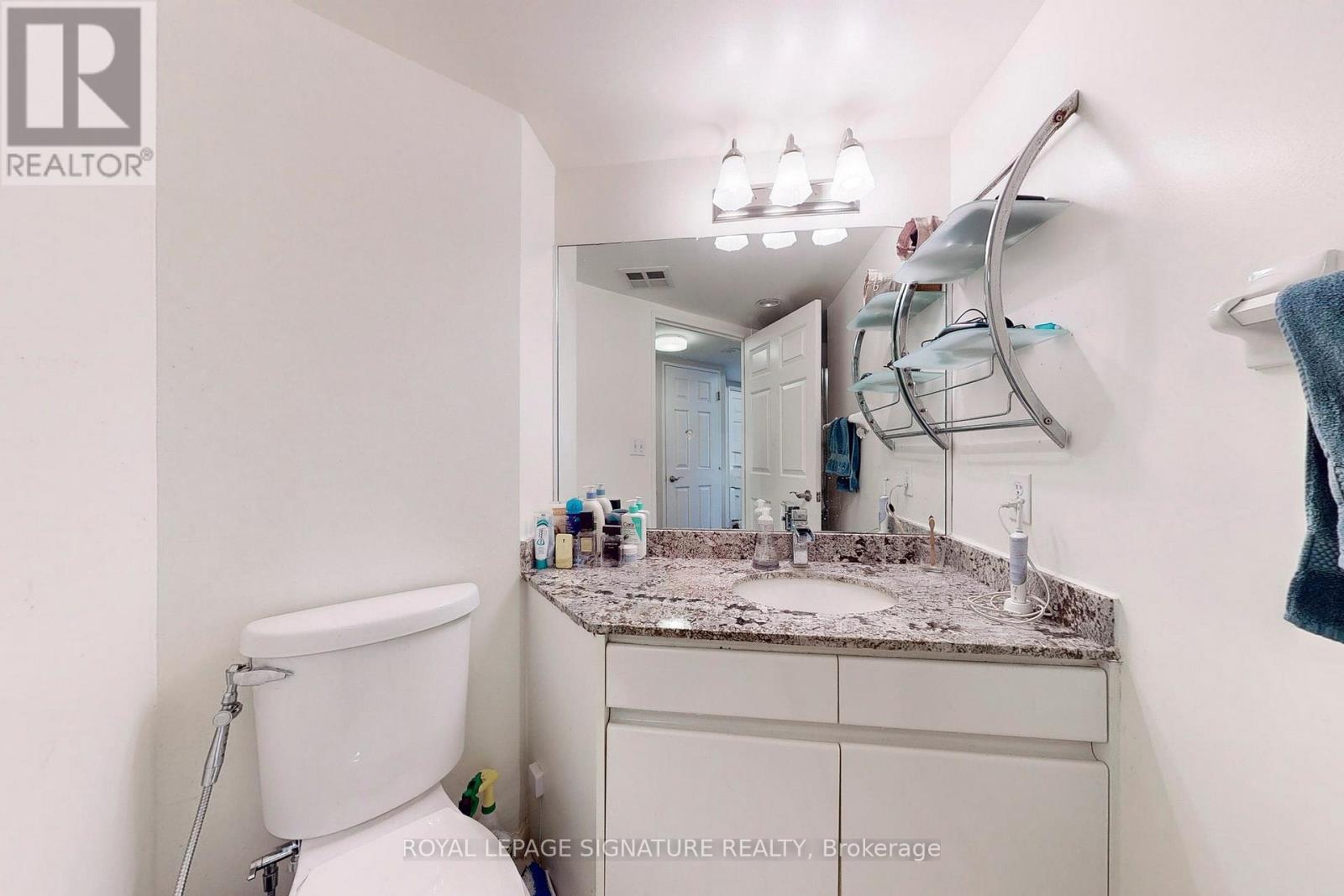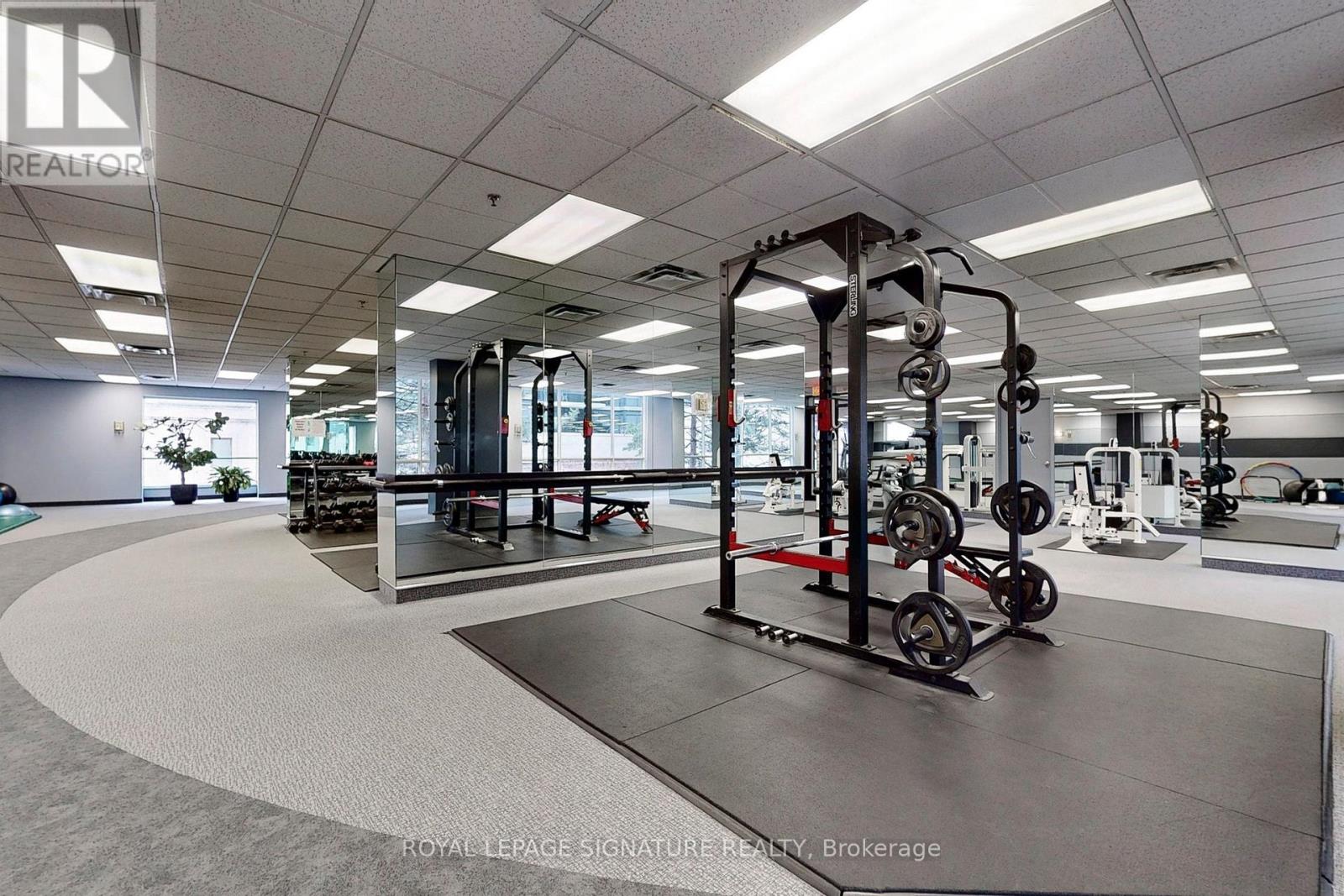1415 – 7 Carlton Street, Toronto, Ontario M5B 2M3 (27288131)
1415 - 7 Carlton Street Toronto, Ontario M5B 2M3
$879,888Maintenance, Heat, Electricity, Water, Common Area Maintenance, Insurance, Parking
$1,133.91 Monthly
Maintenance, Heat, Electricity, Water, Common Area Maintenance, Insurance, Parking
$1,133.91 MonthlyFantastic Opportunity!!! This Investment or Live In condo offers a prime location in the heart ofthe city, making it ideal for both living and investing. With spacious interiors and hardwood floorsthroughout, it exudes a sense of luxury and comfort. Boasting 2+1 bedrooms, 2 full bathrooms,including a primary suite with a walk-in closet and ensuite bathroom, a spacious second bedroom, anda large den that can serve as a bedroom or a personal retreat or work from home office with itsdouble French doors. The sizable eat-in kitchen features ample counter space and storage, perfectfor culinary enthusiasts. Additionally, the inclusion of parking and a locker adds convenience andpracticality to this enticing property. Incredible amenities, large gym with latest equipment,sauna, kids play zone, party place and visitor parking! This condo is a viable investment or aperfect large enough condo for two friends to buy together!!! (id:58332)
Property Details
| MLS® Number | C9253264 |
| Property Type | Single Family |
| Neigbourhood | Church-Wellesley Village |
| Community Name | Church-Yonge Corridor |
| CommunityFeatures | Pets Not Allowed |
| ParkingSpaceTotal | 1 |
Building
| BathroomTotal | 2 |
| BedroomsAboveGround | 2 |
| BedroomsBelowGround | 1 |
| BedroomsTotal | 3 |
| Amenities | Storage - Locker |
| Appliances | Dishwasher, Dryer, Refrigerator, Stove, Washer, Window Coverings |
| CoolingType | Central Air Conditioning |
| ExteriorFinish | Concrete |
| FlooringType | Hardwood, Tile |
| HeatingFuel | Natural Gas |
| HeatingType | Forced Air |
| Type | Apartment |
Parking
| Underground |
Land
| Acreage | No |
Rooms
| Level | Type | Length | Width | Dimensions |
|---|---|---|---|---|
| Flat | Living Room | 4.11 m | 6.07 m | 4.11 m x 6.07 m |
| Flat | Dining Room | 4.11 m | 6.07 m | 4.11 m x 6.07 m |
| Flat | Kitchen | 2.39 m | 4.42 m | 2.39 m x 4.42 m |
| Flat | Primary Bedroom | 3.35 m | 3.3 m | 3.35 m x 3.3 m |
| Flat | Bedroom 2 | 2.79 m | 3.12 m | 2.79 m x 3.12 m |
| Flat | Den | 2.64 m | 3.3 m | 2.64 m x 3.3 m |
https://www.realtor.ca/real-estate/27288131/1415-7-carlton-street-toronto-church-yonge-corridor
Interested?
Contact us for more information
Rosanna Mastrandrea
Broker
8 Sampson Mews Suite 201
Toronto, Ontario M3C 0H5
Jacqueline Marie O'keefe
Salesperson
8 Sampson Mews Suite 201
Toronto, Ontario M3C 0H5


























