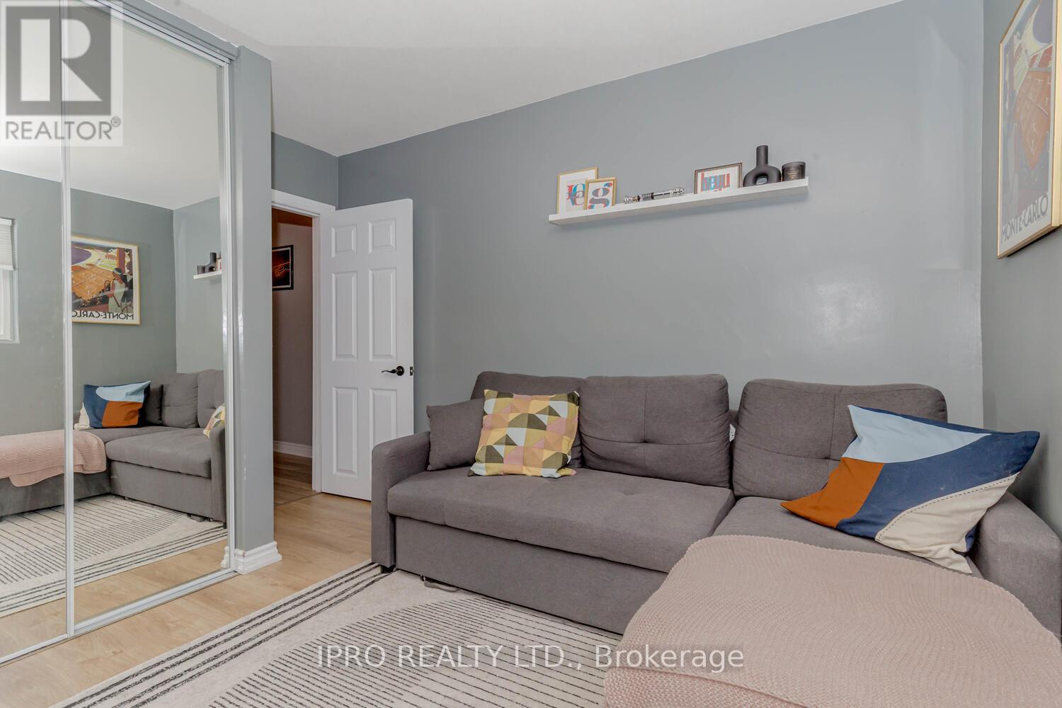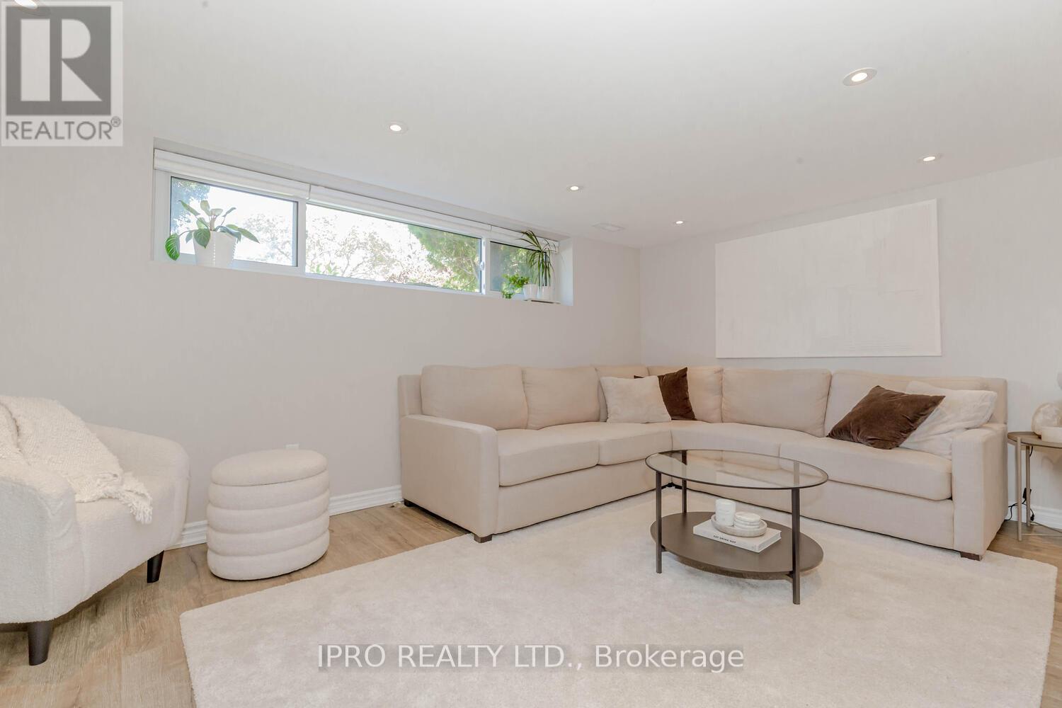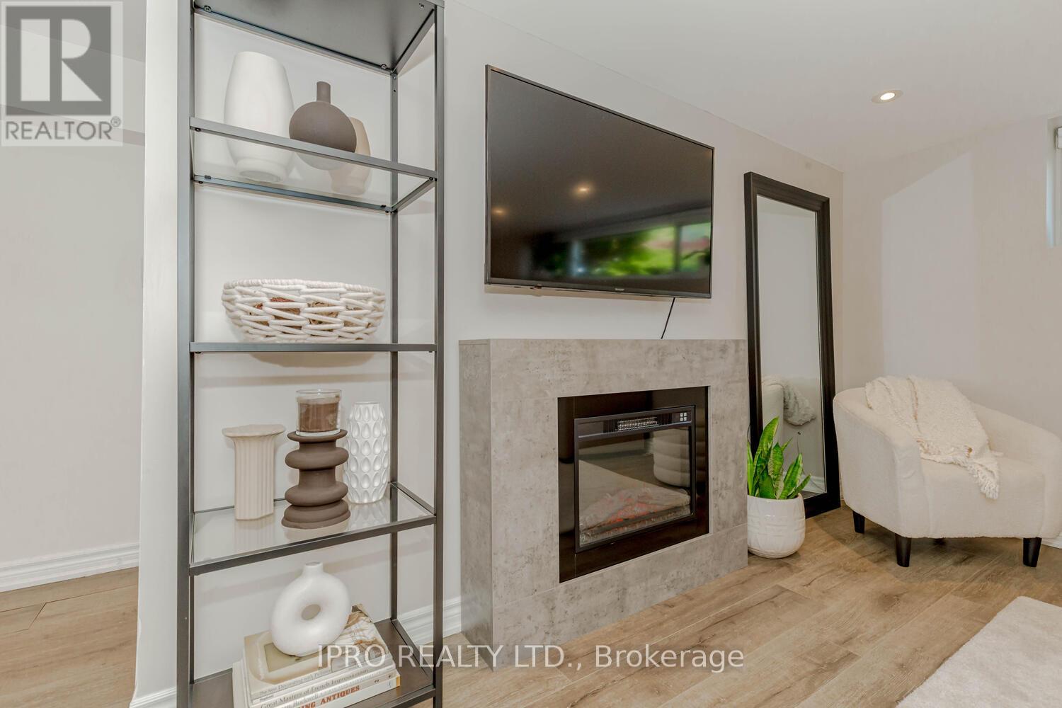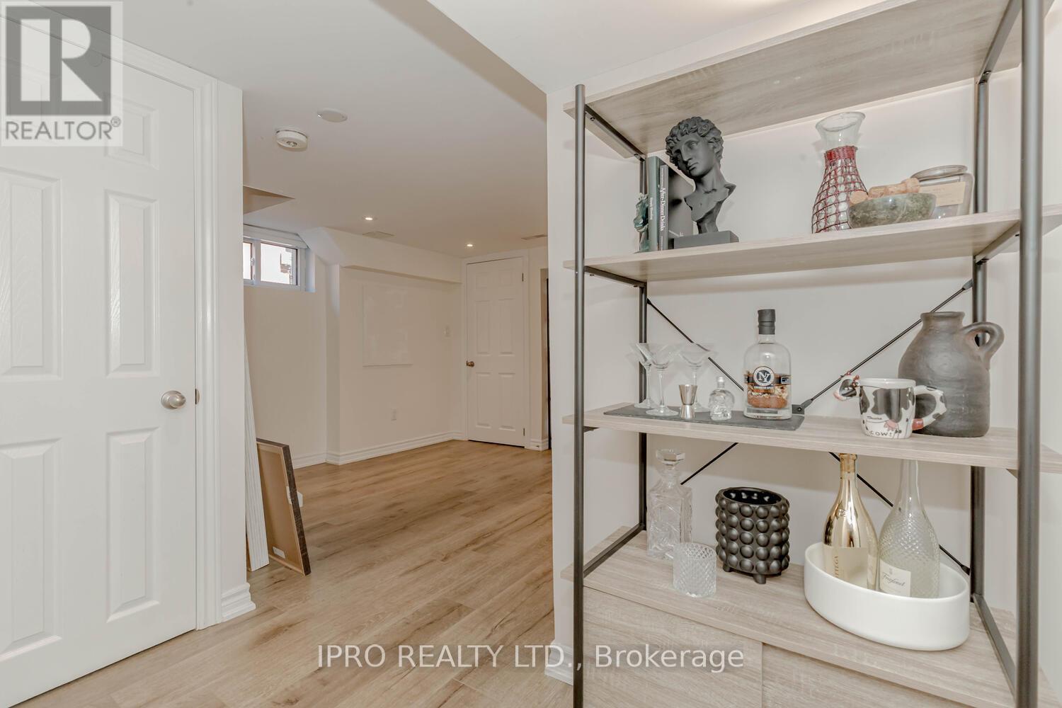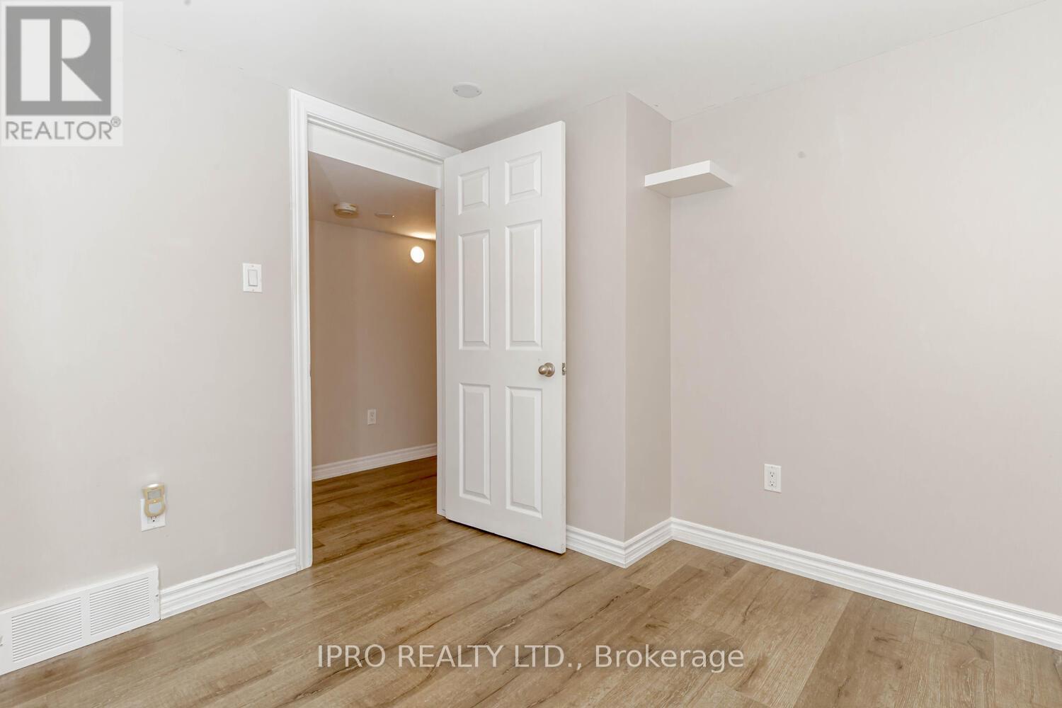3542 Ashcroft Crescent, Mississauga, Ontario L5C 2E7 (27183840)
3542 Ashcroft Crescent Mississauga, Ontario L5C 2E7
$1,148,888
Stunning semi-detached home with LEGAL BASEMENT apartment (2016) in the woodlands of Erindale! The cozy and freshly painted three bedroom upper level features extensive upgrades, including a modern kitchen with quartz counters, stylish finishes and laminate flooring throughout. The self-contained two bedroom basement apartment boasts laminate flooring, kitchen w/ centre island, breakfast bar and quartz counters and a separate entrance. Pride of ownership shines throughout. Ideal of in-laws, extended family or rental income. Prime location near schools, Erindale GO, UTM, major highways, square one and Trillium Health. 3rd bedroom currently serves as laundry/office but can be converted. **** EXTRAS **** AC & Furnace (2016), bsmt apt (2016), bsmt flrs (2016), top flt kit (2022), top flr flooring (2024). (id:58332)
Property Details
| MLS® Number | W9043304 |
| Property Type | Single Family |
| Neigbourhood | Erindale Woodlands |
| Community Name | Erindale |
| AmenitiesNearBy | Park, Public Transit, Schools |
| Features | Carpet Free |
| ParkingSpaceTotal | 5 |
Building
| BathroomTotal | 2 |
| BedroomsAboveGround | 3 |
| BedroomsBelowGround | 2 |
| BedroomsTotal | 5 |
| Appliances | Dryer, Microwave, Oven, Range, Refrigerator, Storage Shed, Stove, Washer |
| ArchitecturalStyle | Raised Bungalow |
| BasementDevelopment | Finished |
| BasementFeatures | Separate Entrance |
| BasementType | N/a (finished) |
| ConstructionStyleAttachment | Semi-detached |
| CoolingType | Central Air Conditioning |
| ExteriorFinish | Brick |
| FlooringType | Laminate |
| FoundationType | Concrete |
| HeatingFuel | Natural Gas |
| HeatingType | Forced Air |
| StoriesTotal | 1 |
| Type | House |
| UtilityWater | Municipal Water |
Land
| Acreage | No |
| FenceType | Fenced Yard |
| LandAmenities | Park, Public Transit, Schools |
| Sewer | Sanitary Sewer |
| SizeDepth | 125 Ft |
| SizeFrontage | 30 Ft |
| SizeIrregular | 30 X 125 Ft |
| SizeTotalText | 30 X 125 Ft |
Rooms
| Level | Type | Length | Width | Dimensions |
|---|---|---|---|---|
| Basement | Laundry Room | 2.69 m | 1.47 m | 2.69 m x 1.47 m |
| Basement | Kitchen | 5.89 m | 2.74 m | 5.89 m x 2.74 m |
| Basement | Living Room | 4.72 m | 3.18 m | 4.72 m x 3.18 m |
| Basement | Bedroom 4 | 3.66 m | 3.07 m | 3.66 m x 3.07 m |
| Basement | Bedroom 5 | 3.1 m | 2.69 m | 3.1 m x 2.69 m |
| Main Level | Living Room | 4.98 m | 3.61 m | 4.98 m x 3.61 m |
| Main Level | Dining Room | 7.16 m | 2.87 m | 7.16 m x 2.87 m |
| Main Level | Kitchen | 3.35 m | 3.28 m | 3.35 m x 3.28 m |
| Main Level | Primary Bedroom | 4.52 m | 2.77 m | 4.52 m x 2.77 m |
| Main Level | Bedroom 2 | 3.43 m | 3.38 m | 3.43 m x 3.38 m |
| Main Level | Bedroom 3 | 2.9 m | 2.87 m | 2.9 m x 2.87 m |
https://www.realtor.ca/real-estate/27183840/3542-ashcroft-crescent-mississauga-erindale
Interested?
Contact us for more information
Valerie Pereira
Salesperson
30 Eglinton Ave W. #c12
Mississauga, Ontario L5R 3E7















