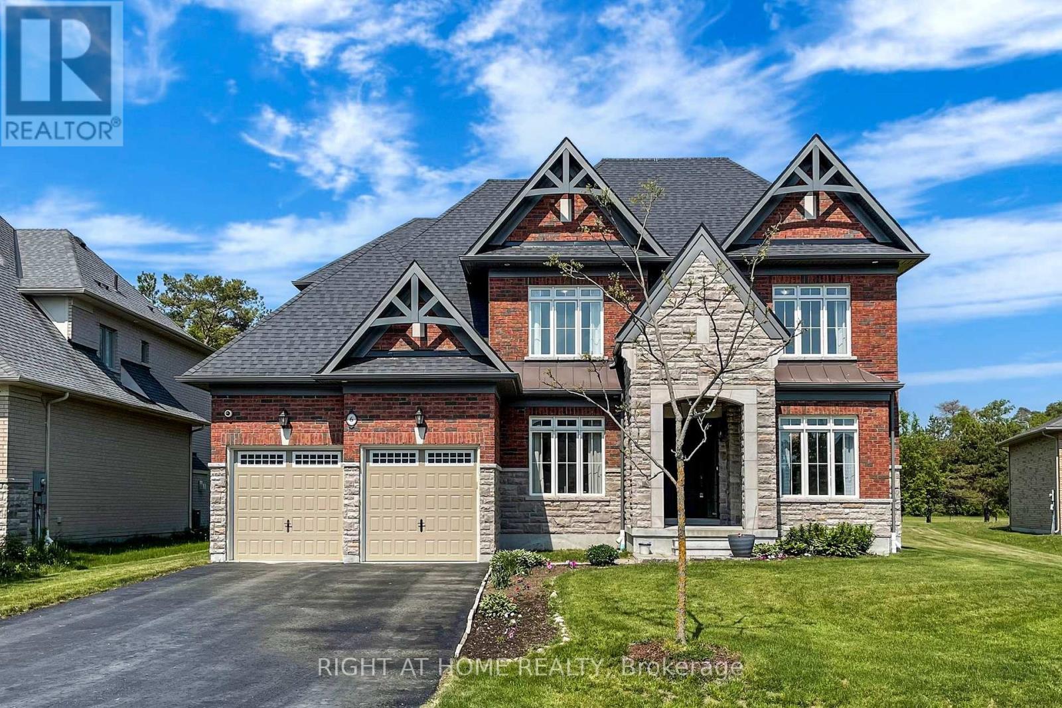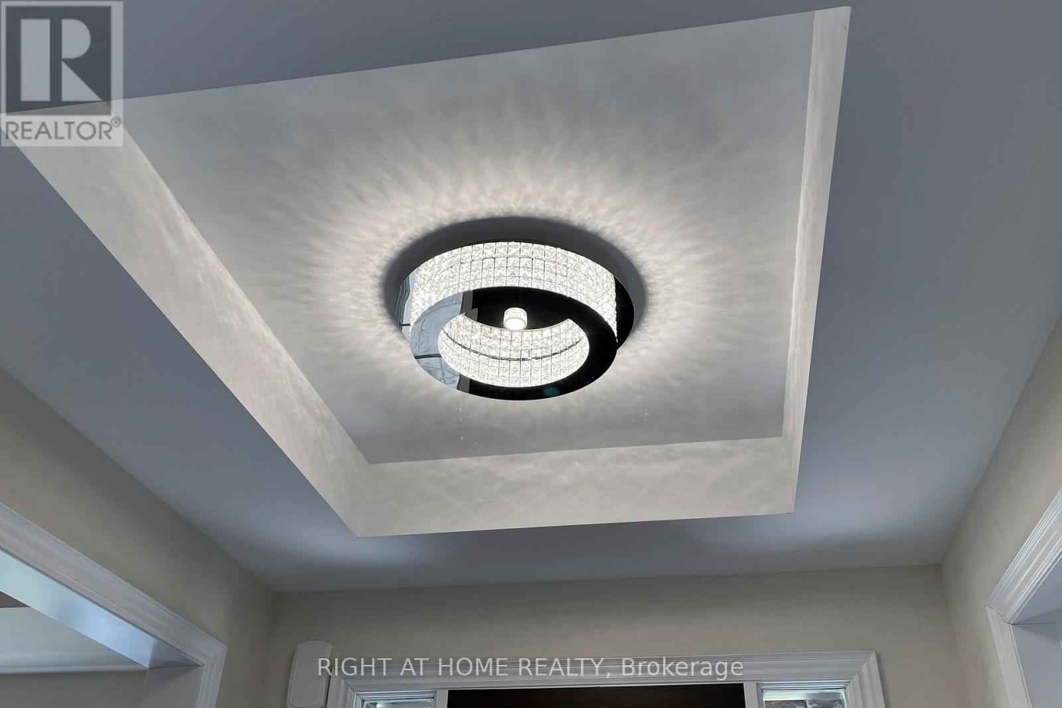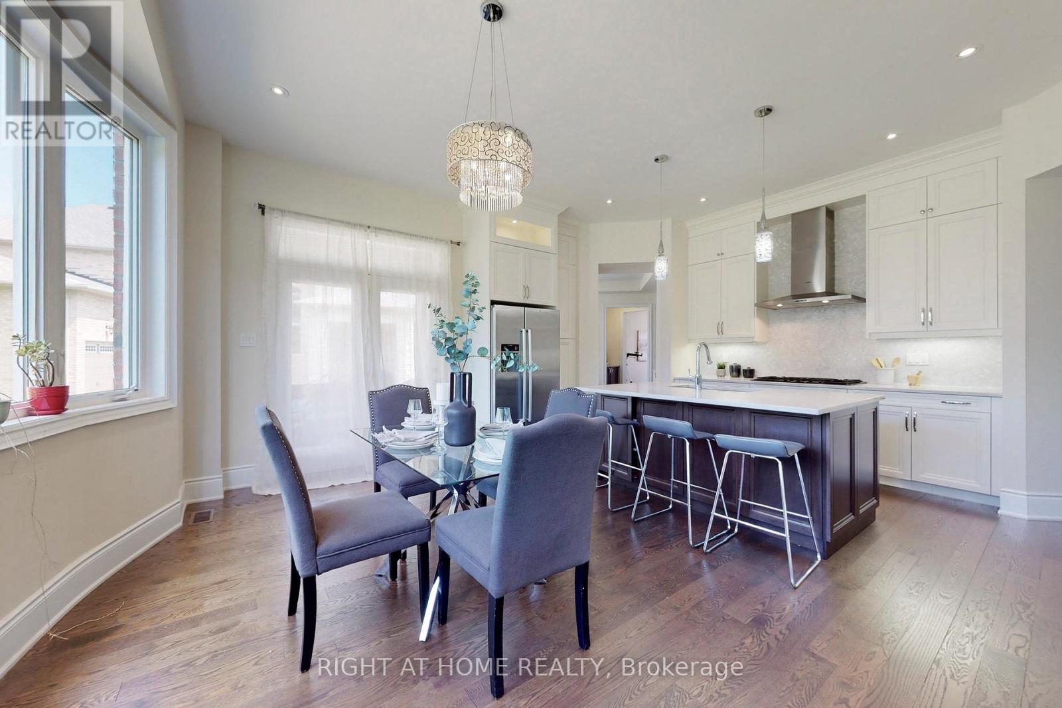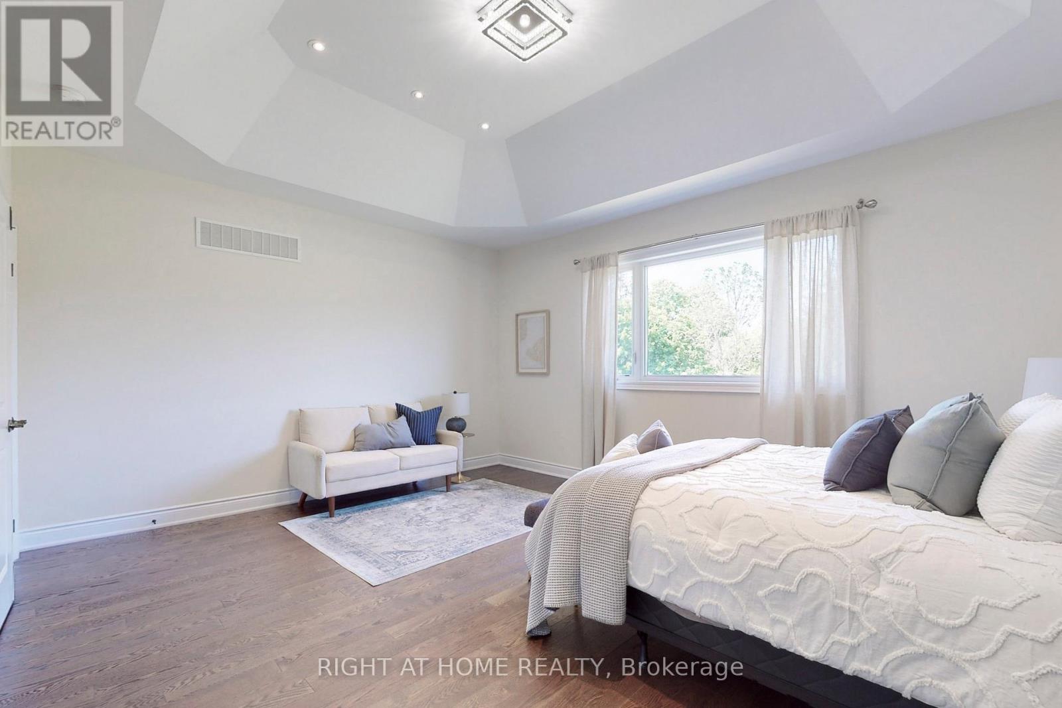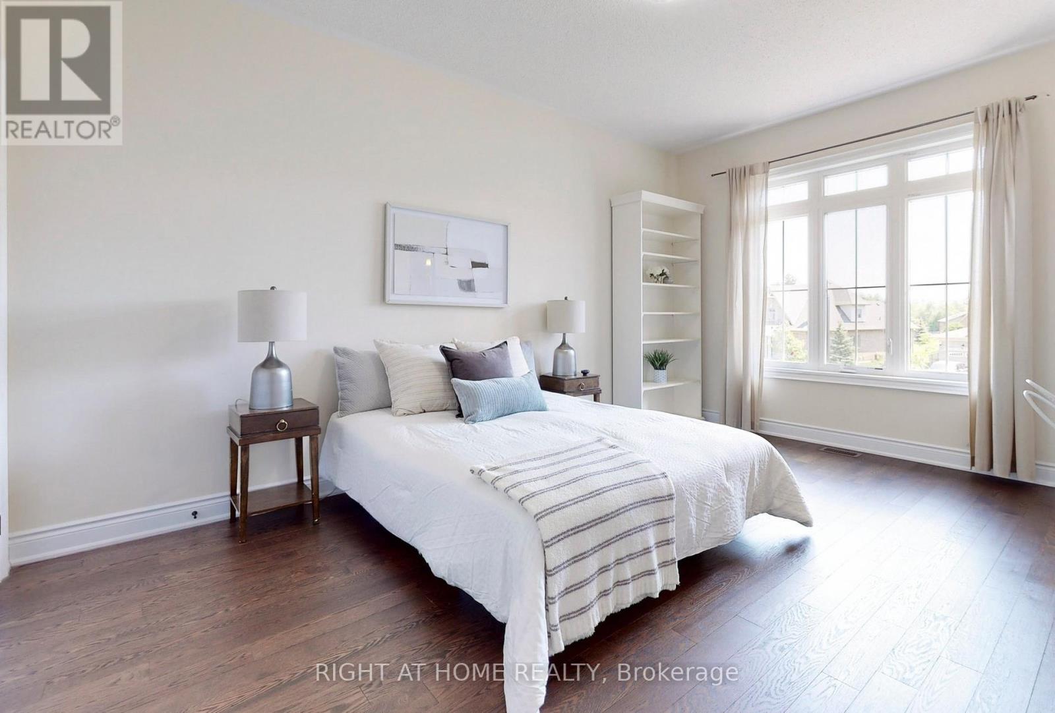6 Somer Rumm Court, Whitchurch-Stouffville, Ontario L4A 1X8 (27146617)
6 Somer Rumm Court Whitchurch-Stouffville, Ontario L4A 1X8
$2,425,000
Luxurious Manor Home on a Large Estate Lot Nestled in a Tranquil Countryside setting. Impeccable Attention to Detail Throughout! Deluxe High-quality construction & features including 10ft Ceilings, Hardwood Flooring Throughout, Wrought Iron Spindles, Coffered Ceilings, Lustrous Light Fixtures & Upgraded Mouldings. The Opulent Gourmet Kitchen Boasts Granite Island & Counters, Valance Lighting, State of the Art Bosch Appliances including Gas Cooktop, Built-In Oven & Microwave, opens to a Covered Porch Overlooking a Sprawling Pool Sized Yard. Second Floor presents a Breathtaking View of the 2-storey Great Room with its Napoleon Gas Fireplace, Meanwhile Four Bedrooms await, each with an Ensuite or Jack & Jill Bathroom, ensuring privacy & comfort for all. Primary Bedroom Has His & Hers Walk In Closets and 5 Piece Ensuite Has High End, Back Lit, Fog Resistant Mirrors! Take a Stroll to Enjoy Scenic Musselmans Lake. Partake in the nearby Golf Courses, and Equestrian Centres. **** EXTRAS **** Spacious Well Lit Basement Nanny Suite with High Ceilings, Large eat-in Kitchen, Stainless Steel Appliances, Big Bright Bedroom, Huge Recreation Room & 3 Piece Bath that is Wheelchair Friendly. Perfect For Extended Family/Income Potential. (id:58332)
Property Details
| MLS® Number | N9019871 |
| Property Type | Single Family |
| Community Name | Ballantrae |
| Features | In-law Suite |
| ParkingSpaceTotal | 9 |
Building
| BathroomTotal | 5 |
| BedroomsAboveGround | 4 |
| BedroomsBelowGround | 1 |
| BedroomsTotal | 5 |
| Appliances | Garage Door Opener |
| BasementDevelopment | Finished |
| BasementFeatures | Separate Entrance |
| BasementType | N/a (finished) |
| ConstructionStyleAttachment | Detached |
| CoolingType | Central Air Conditioning |
| ExteriorFinish | Brick, Stone |
| FireplacePresent | Yes |
| FlooringType | Hardwood |
| FoundationType | Poured Concrete |
| HalfBathTotal | 1 |
| HeatingFuel | Natural Gas |
| HeatingType | Forced Air |
| StoriesTotal | 2 |
| Type | House |
| UtilityWater | Municipal Water |
Parking
| Attached Garage |
Land
| Acreage | No |
| Sewer | Septic System |
| SizeDepth | 231 Ft |
| SizeFrontage | 65 Ft |
| SizeIrregular | 65.24 X 231 Ft ; Pie Shaped 141.57 Rear |
| SizeTotalText | 65.24 X 231 Ft ; Pie Shaped 141.57 Rear |
Rooms
| Level | Type | Length | Width | Dimensions |
|---|---|---|---|---|
| Second Level | Primary Bedroom | 5.19 m | 4.24 m | 5.19 m x 4.24 m |
| Second Level | Bedroom 2 | 4.29 m | 3.26 m | 4.29 m x 3.26 m |
| Second Level | Bedroom 3 | 4.03 m | 3.34 m | 4.03 m x 3.34 m |
| Second Level | Bedroom 4 | 4.77 m | 3.34 m | 4.77 m x 3.34 m |
| Basement | Recreational, Games Room | 6.08 m | 5.28 m | 6.08 m x 5.28 m |
| Basement | Kitchen | 5.2 m | 4.2 m | 5.2 m x 4.2 m |
| Ground Level | Kitchen | 5.01 m | 2.9 m | 5.01 m x 2.9 m |
| Ground Level | Eating Area | 5.01 m | 3.22 m | 5.01 m x 3.22 m |
| Ground Level | Great Room | 5.52 m | 4.43 m | 5.52 m x 4.43 m |
| Ground Level | Living Room | 4.3 m | 4.3 m | 4.3 m x 4.3 m |
| Ground Level | Dining Room | 4.9 m | 3.37 m | 4.9 m x 3.37 m |
| Ground Level | Library | 3.36 m | 3.1 m | 3.36 m x 3.1 m |
https://www.realtor.ca/real-estate/27146617/6-somer-rumm-court-whitchurch-stouffville-ballantrae
Interested?
Contact us for more information
Steve Sialtsis
Salesperson
242 King Street East #1
Oshawa, Ontario L1H 1C7

