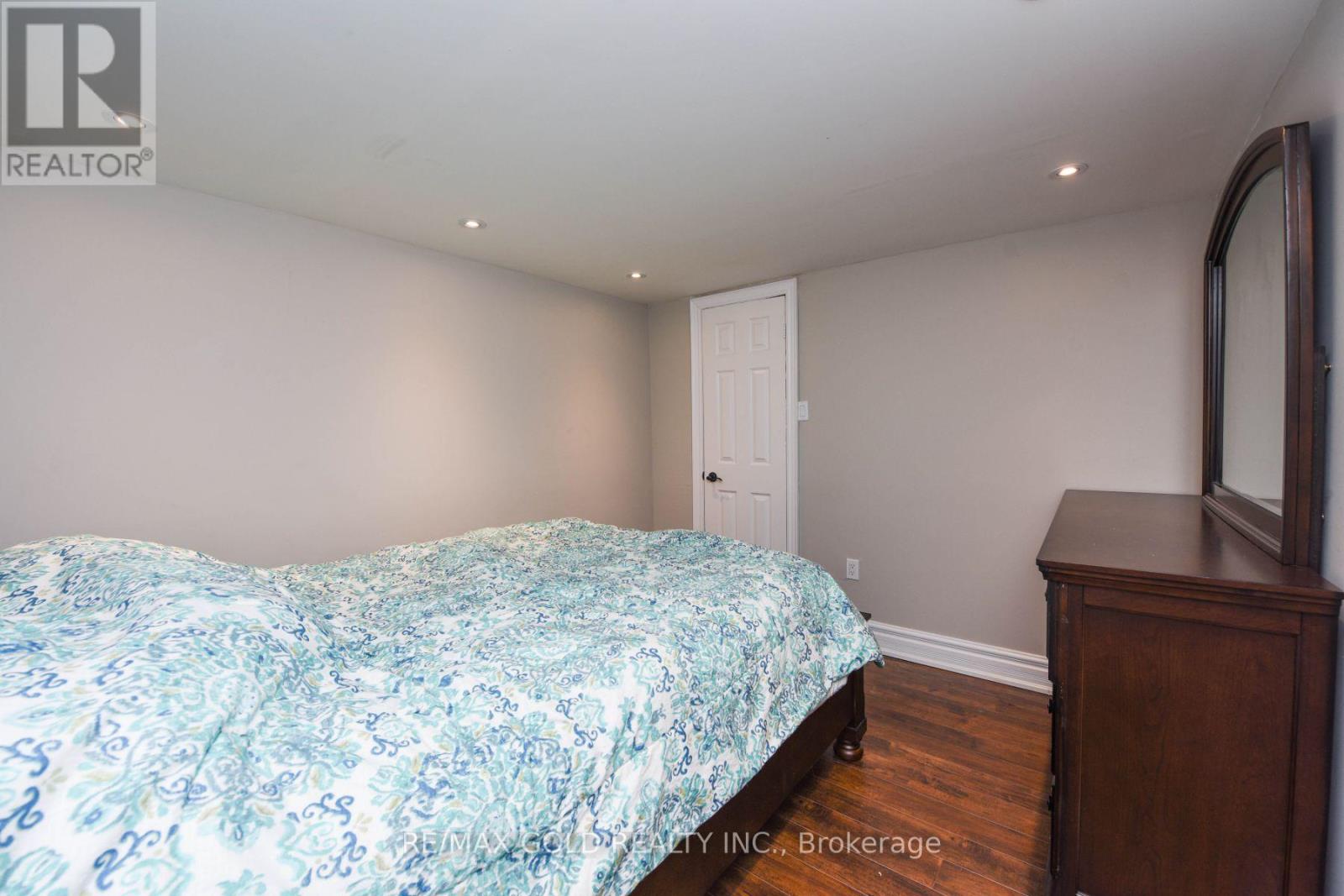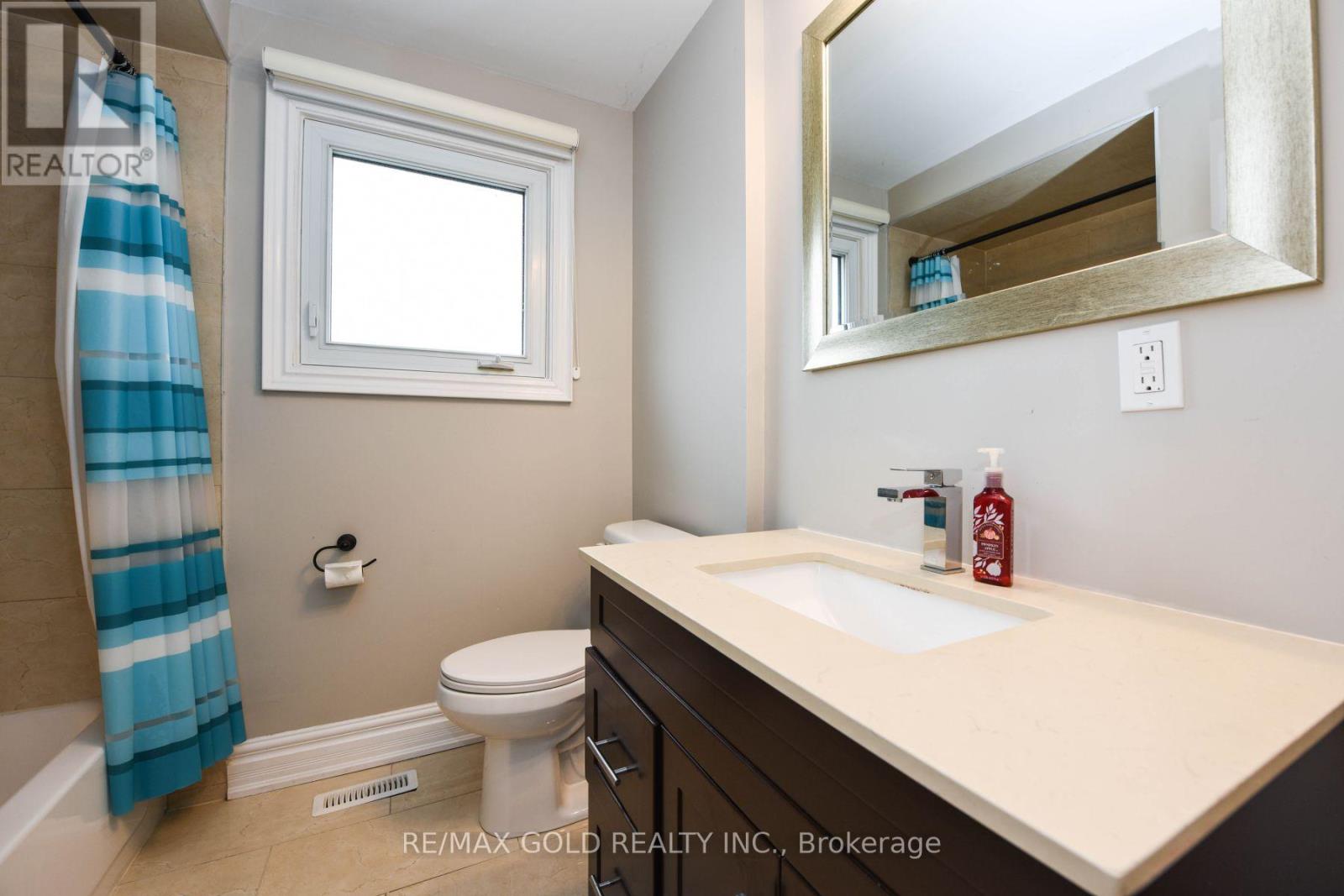8 Drury Crescent, Brampton, Ontario L6T 1L2 (27149380)
8 Drury Crescent Brampton, Ontario L6T 1L2
$1,175,000
Welcome To First Buyer Or Investors, A Well Maintained, Beautiful, Bright Home In Desirable ""D"" Section Of Bramalea.* No Homes Behind And Exceptionally Private Lot.Comfortable 3 Bedrooms &1Bedroom Basement With 4 Washrooms & Separate Entrance Generate Extra Income Or Extended Family.Deep Driveway With Parking For 6 Cars. Huge Privacy Fenced Backyard And No Sidewalk.Basement Pictures Are Virtual Staging.Close To All Amenities, Rec.Centre, Schools, Shops, Parks, Public Transit.Good Rental Potential & Tenant Willing to Stay Or Vacant The Property.You Will Love It Here!* **** EXTRAS **** Hot Tub As Is. (id:58332)
Property Details
| MLS® Number | W9030207 |
| Property Type | Single Family |
| Community Name | Southgate |
| Features | Carpet Free |
| ParkingSpaceTotal | 8 |
| Structure | Deck |
Building
| BathroomTotal | 4 |
| BedroomsAboveGround | 3 |
| BedroomsBelowGround | 1 |
| BedroomsTotal | 4 |
| Appliances | Hot Tub, Dryer, Microwave, Refrigerator, Stove, Washer, Window Coverings |
| BasementDevelopment | Finished |
| BasementFeatures | Separate Entrance |
| BasementType | N/a (finished) |
| ConstructionStyleAttachment | Detached |
| CoolingType | Central Air Conditioning |
| ExteriorFinish | Brick, Vinyl Siding |
| FlooringType | Hardwood, Laminate |
| FoundationType | Concrete |
| HalfBathTotal | 1 |
| HeatingFuel | Natural Gas |
| HeatingType | Forced Air |
| StoriesTotal | 2 |
| Type | House |
| UtilityWater | Municipal Water |
Parking
| Attached Garage |
Land
| Acreage | No |
| Sewer | Sanitary Sewer |
| SizeDepth | 120 Ft |
| SizeFrontage | 50 Ft |
| SizeIrregular | 50 X 120 Ft |
| SizeTotalText | 50 X 120 Ft |
Rooms
| Level | Type | Length | Width | Dimensions |
|---|---|---|---|---|
| Second Level | Primary Bedroom | 3.95 m | 3.03 m | 3.95 m x 3.03 m |
| Second Level | Bedroom 2 | 3.95 m | 3.03 m | 3.95 m x 3.03 m |
| Second Level | Bedroom 3 | 3.34 m | 3.03 m | 3.34 m x 3.03 m |
| Basement | Bedroom | 3.34 m | 3.03 m | 3.34 m x 3.03 m |
| Basement | Living Room | 5.16 m | 3.34 m | 5.16 m x 3.34 m |
| Basement | Kitchen | 2.21 m | 2.13 m | 2.21 m x 2.13 m |
| Main Level | Living Room | 5.54 m | 4.02 m | 5.54 m x 4.02 m |
| Main Level | Dining Room | 3.03 m | 3.03 m | 3.03 m x 3.03 m |
| Main Level | Kitchen | 3.09 m | 3.31 m | 3.09 m x 3.31 m |
https://www.realtor.ca/real-estate/27149380/8-drury-crescent-brampton-southgate
Interested?
Contact us for more information
Satish Sodhi
Broker
2720 North Park Drive #201
Brampton, Ontario L6S 0E9
Karmvir Sodhi
Salesperson
5865 Mclaughlin Rd #6
Mississauga, Ontario L4A 3S8





































