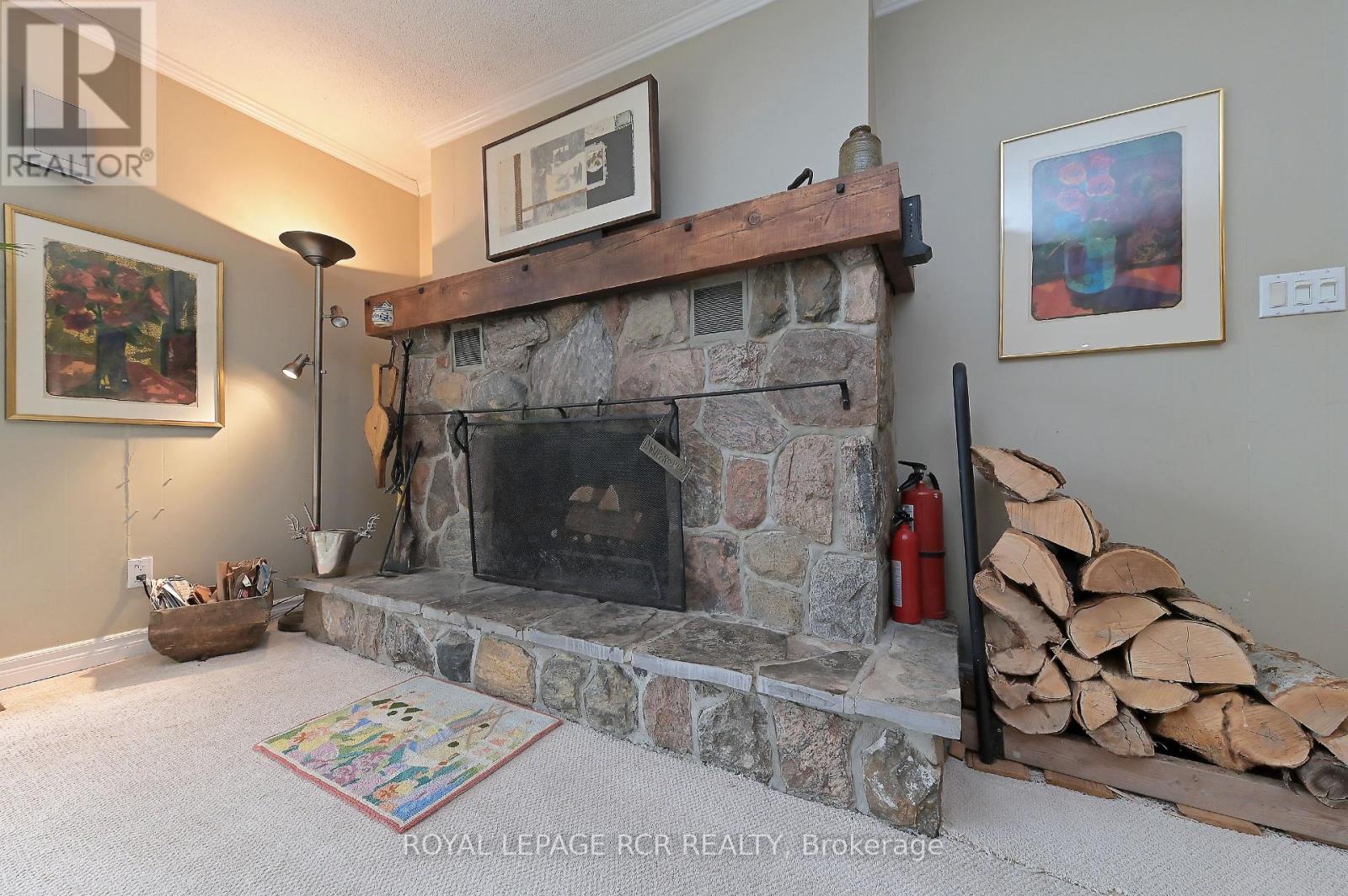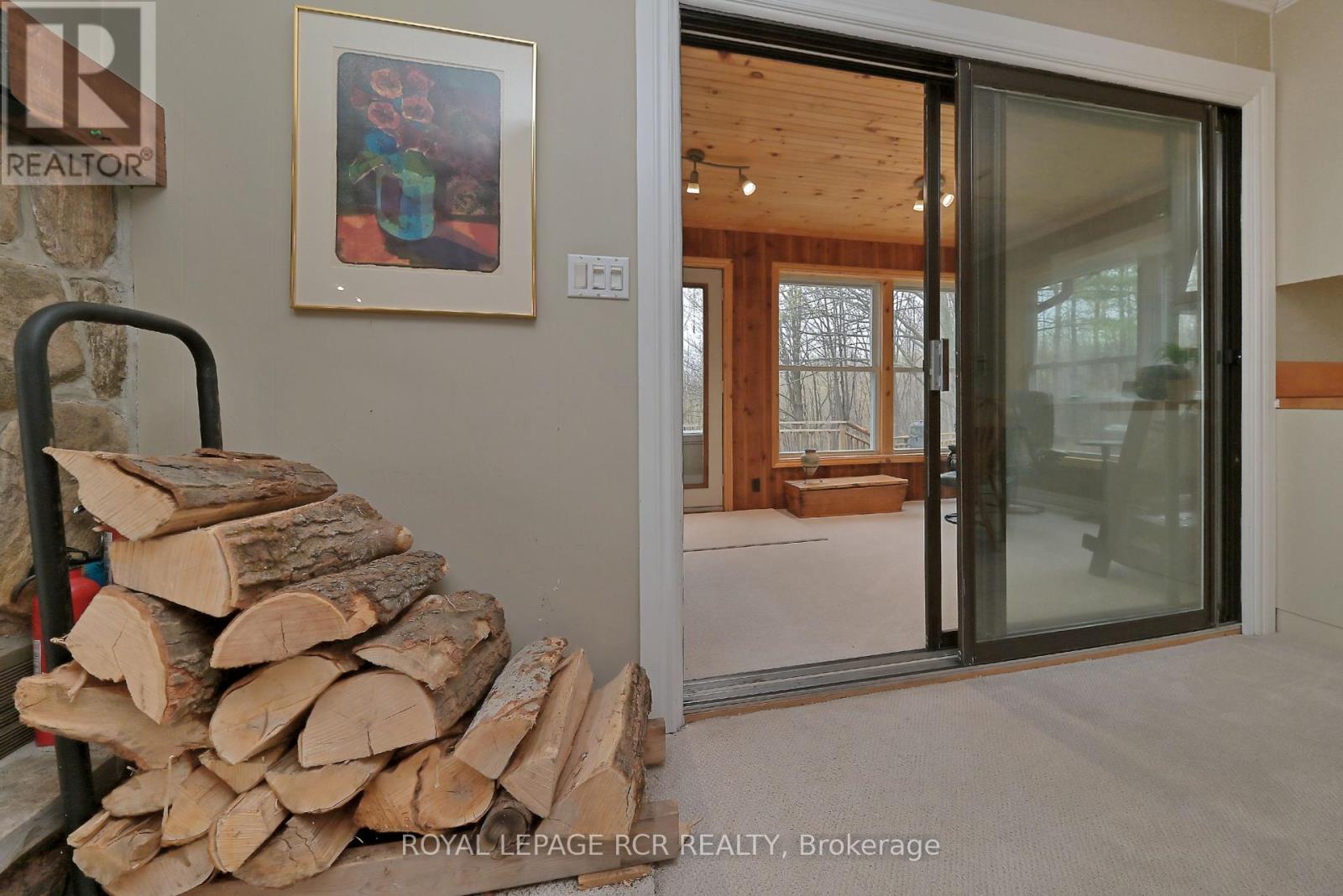838742 4th Line E, Mulmur, Ontario L9V 0J7 (26464326)
838742 4th Line E Mulmur, Ontario L9V 0J7
$1,700,000
Enjoy The Magic Of Mulmur At This Amazing 28 Acre Property On A Quiet Country Road. The Views Are Spectacular! This Comfortable House Has 3 Bdrms, An Office, 2 Full Baths + 2-Pc. Open Concept Living/Kitchen/Dining With A Wood Burning Fireplace, Sunroom For Extended Entertaining & Rec Rm Has A Wood Burning Stove To Keep You Warm On Chilly Nights. 2 Beautiful Ponds Are Perfect For Swimming, Boating & Watching Deer & Other Wildlife Stop By For A Drink. Tennis Court Awaits You Next Spring & Has A Clubhouse For Relaxing Between Matches. Ski & Golf Clubs Are Close By As Is Charming Village Of Creemore. Outdoor Hot Tub On Wraparound Deck Is Great After Hiking Near By Bruce Trail. **** EXTRAS **** 2 Large Ponds, Walking Trails, Garage Bunkie, And Peace And Quiet Abound. Legal description continued; PLAN 7R3368; Township Of Mulmur (id:58332)
Property Details
| MLS® Number | X8033250 |
| Property Type | Single Family |
| Community Name | Rural Mulmur |
| AmenitiesNearBy | Ski Area |
| Features | Wooded Area |
| ParkingSpaceTotal | 8 |
| Structure | Workshop |
Building
| BathroomTotal | 3 |
| BedroomsAboveGround | 1 |
| BedroomsBelowGround | 2 |
| BedroomsTotal | 3 |
| BasementDevelopment | Finished |
| BasementFeatures | Walk Out |
| BasementType | Full (finished) |
| ConstructionStyleAttachment | Detached |
| CoolingType | Central Air Conditioning |
| ExteriorFinish | Brick, Vinyl Siding |
| FireplacePresent | Yes |
| FlooringType | Carpeted, Ceramic |
| HalfBathTotal | 1 |
| HeatingFuel | Propane |
| HeatingType | Forced Air |
| StoriesTotal | 2 |
| Type | House |
Parking
| Detached Garage |
Land
| Acreage | Yes |
| LandAmenities | Ski Area |
| Sewer | Septic System |
| SizeDepth | 1825 Ft |
| SizeFrontage | 603 Ft |
| SizeIrregular | 603.2 X 1825 Ft ; 28 Acres With 2 Ponds And Views |
| SizeTotalText | 603.2 X 1825 Ft ; 28 Acres With 2 Ponds And Views|25 - 50 Acres |
| SurfaceWater | Lake/pond |
| ZoningDescription | Nec, Nvca & Countryside |
Rooms
| Level | Type | Length | Width | Dimensions |
|---|---|---|---|---|
| Lower Level | Recreational, Games Room | 5.97 m | 7.21 m | 5.97 m x 7.21 m |
| Lower Level | Bedroom 3 | 3.2 m | 3.25 m | 3.2 m x 3.25 m |
| Lower Level | Bedroom 4 | 3.84 m | 3.02 m | 3.84 m x 3.02 m |
| Lower Level | Bathroom | Measurements not available | ||
| Lower Level | Utility Room | Measurements not available | ||
| Lower Level | Other | 7.21 m | 2.01 m | 7.21 m x 2.01 m |
| Upper Level | Primary Bedroom | 4.78 m | 3.43 m | 4.78 m x 3.43 m |
| Upper Level | Bedroom 2 | 2.72 m | 2.95 m | 2.72 m x 2.95 m |
| Upper Level | Bathroom | Measurements not available | ||
| Upper Level | Living Room | 6.65 m | 3.81 m | 6.65 m x 3.81 m |
| Upper Level | Dining Room | 3.81 m | 3.02 m | 3.81 m x 3.02 m |
| Upper Level | Kitchen | 2.79 m | 3.81 m | 2.79 m x 3.81 m |
https://www.realtor.ca/real-estate/26464326/838742-4th-line-e-mulmur-rural-mulmur
Interested?
Contact us for more information
Suzanne Lawrence
Salesperson
154-B Mill St #1
Creemore, Ontario L0M 1G0










































