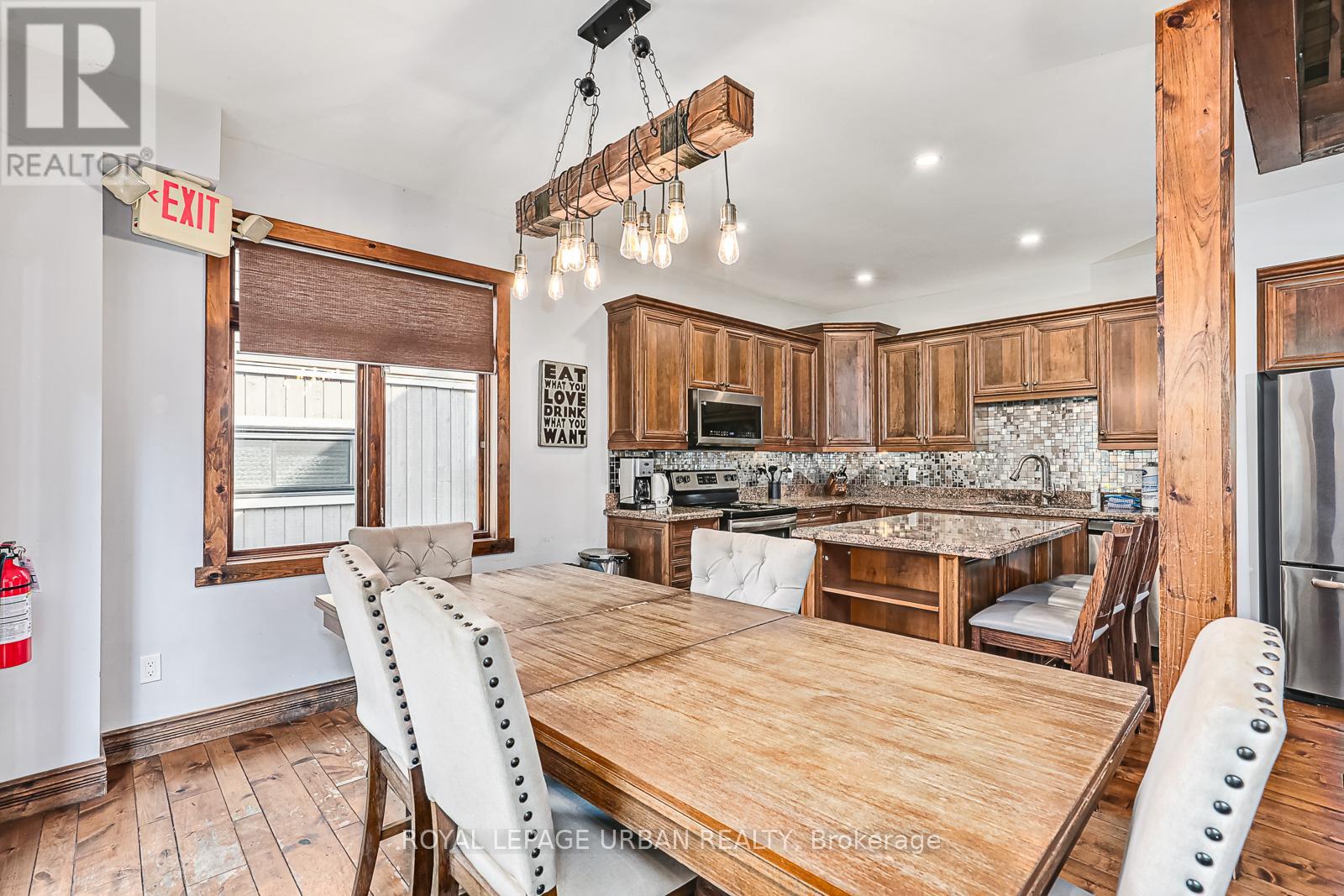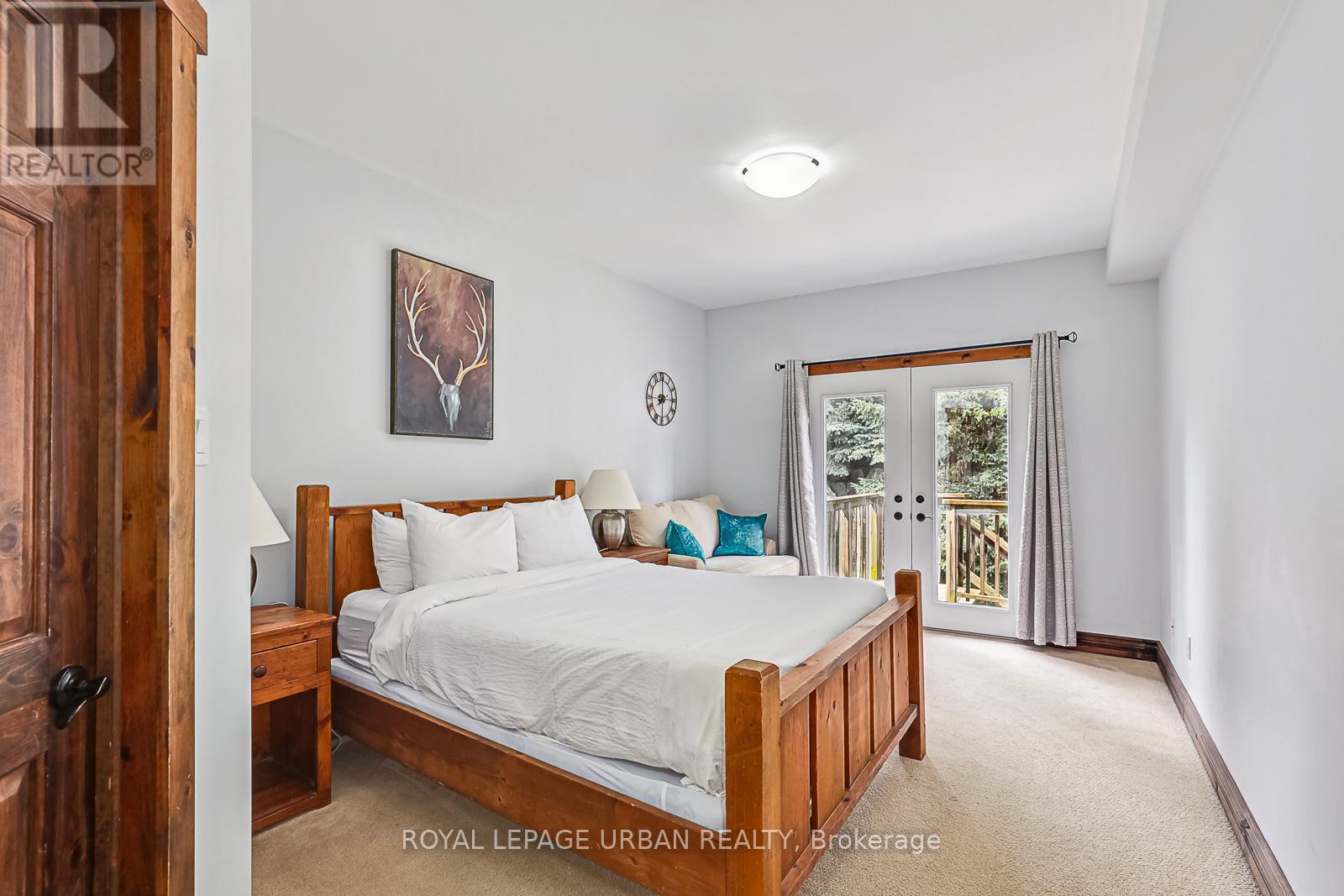191 Brooker Boulevard, Blue Mountains, Ontario L9Y 0L3 (27260640)
191 Brooker Boulevard Blue Mountains, Ontario L9Y 0L3
$1,699,999
The Wait Is Over!!! This Charming Chalet-Style Property Checks All The Boxes...Mountain Views, Vaulted Ceilings, Floor-To-Ceiling Windows, Two Stone-Clad Fireplaces, Massive Family-Size Eat-In Kitchen, Two Spectacular Living Rooms, Perfect For Relaxing And Entertaining. With 8 Bedrooms And 4 Bathrooms, This All-Season Home Is Perfect For All Of Your Friends And Family To Enjoy Year-Round. Rarely Offered Opportunity To Enjoy Personally And Generate Income With This Legal Sta In The Heart Of Blue Mountain, Enjoy The Best Of Both Worlds!Extras: Double Garage And Large Driveway Allows Ample Parking. (id:58332)
Property Details
| MLS® Number | X9242633 |
| Property Type | Single Family |
| Community Name | Blue Mountain Resort Area |
| ParkingSpaceTotal | 6 |
Building
| BathroomTotal | 4 |
| BedroomsAboveGround | 4 |
| BedroomsBelowGround | 4 |
| BedroomsTotal | 8 |
| Appliances | Dishwasher, Dryer, Furniture, Hot Tub, Microwave, Refrigerator, Stove, Washer, Window Coverings, Wine Fridge |
| BasementDevelopment | Finished |
| BasementType | Full (finished) |
| ConstructionStyleAttachment | Detached |
| CoolingType | Central Air Conditioning |
| ExteriorFinish | Stone, Wood |
| FireplacePresent | Yes |
| FlooringType | Hardwood |
| HeatingFuel | Natural Gas |
| HeatingType | Forced Air |
| StoriesTotal | 2 |
| Type | House |
| UtilityWater | Municipal Water |
Parking
| Attached Garage |
Land
| Acreage | No |
| Sewer | Sanitary Sewer |
| SizeDepth | 111 Ft |
| SizeFrontage | 62 Ft |
| SizeIrregular | 62.34 X 111.75 Ft |
| SizeTotalText | 62.34 X 111.75 Ft |
| ZoningDescription | R2 Dh |
Rooms
| Level | Type | Length | Width | Dimensions |
|---|---|---|---|---|
| Second Level | Bedroom 3 | 5.18 m | 3.35 m | 5.18 m x 3.35 m |
| Second Level | Bedroom 4 | 7.92 m | 2.74 m | 7.92 m x 2.74 m |
| Basement | Family Room | 6.71 m | 6.1 m | 6.71 m x 6.1 m |
| Basement | Bedroom 5 | 3.95 m | 3.05 m | 3.95 m x 3.05 m |
| Basement | Bedroom | 3.96 m | 2.74 m | 3.96 m x 2.74 m |
| Main Level | Great Room | 6.4 m | 5.49 m | 6.4 m x 5.49 m |
| Main Level | Kitchen | 4.27 m | 3.05 m | 4.27 m x 3.05 m |
| Main Level | Dining Room | 3.96 m | 2.44 m | 3.96 m x 2.44 m |
| Main Level | Primary Bedroom | 4.57 m | 3.55 m | 4.57 m x 3.55 m |
| Main Level | Bedroom 2 | 3.96 m | 2.74 m | 3.96 m x 2.74 m |
Interested?
Contact us for more information
Nicol Granat
Salesperson
840 Pape Avenue
Toronto, Ontario M4K 3T6







































