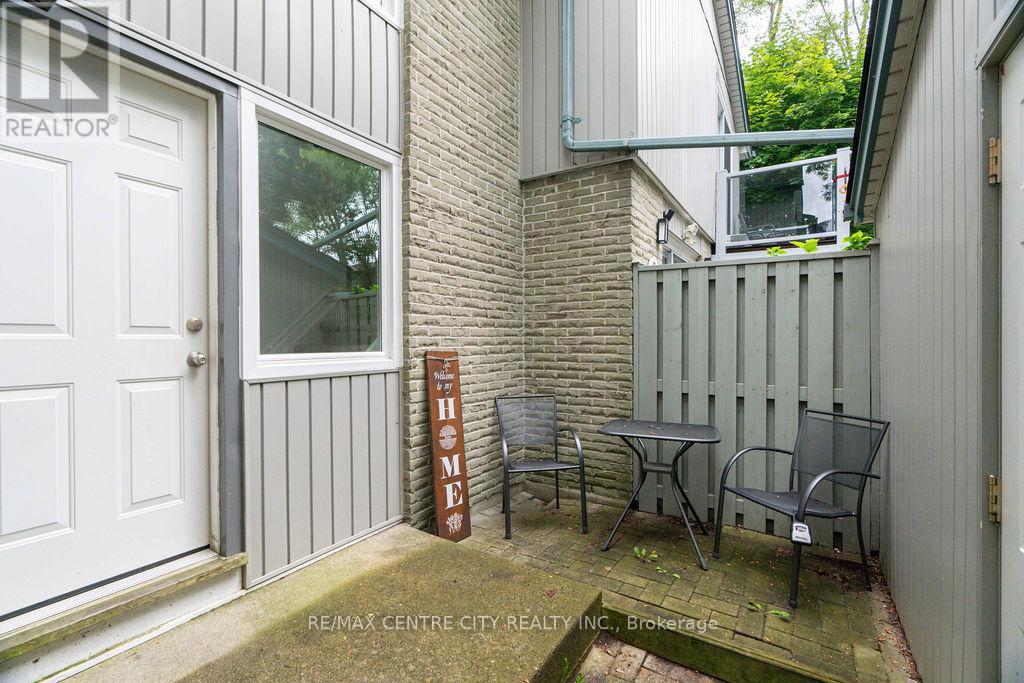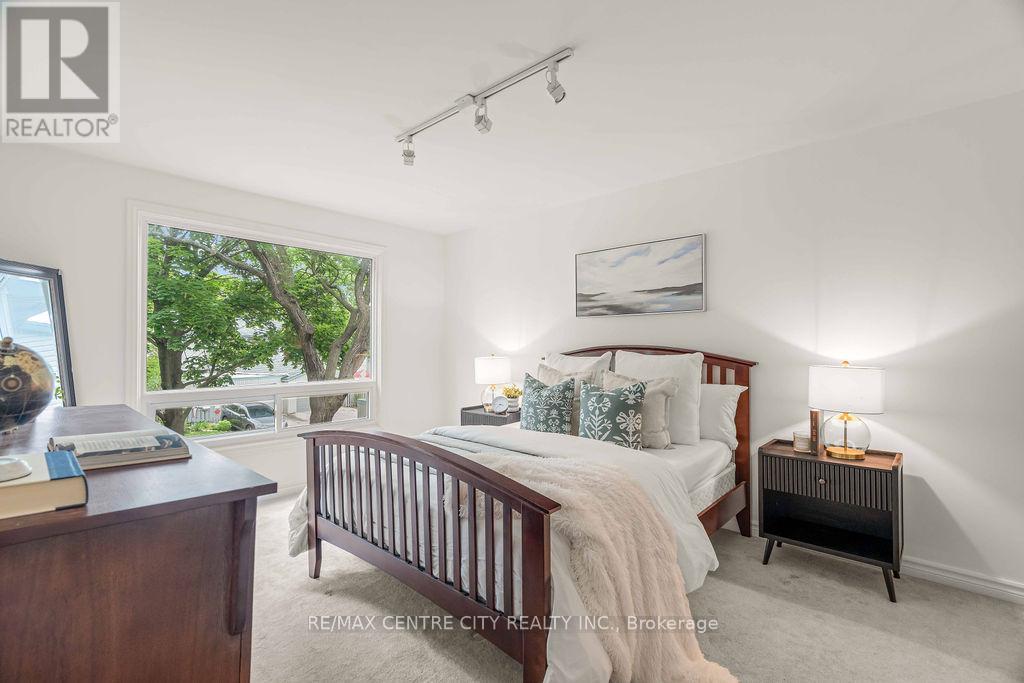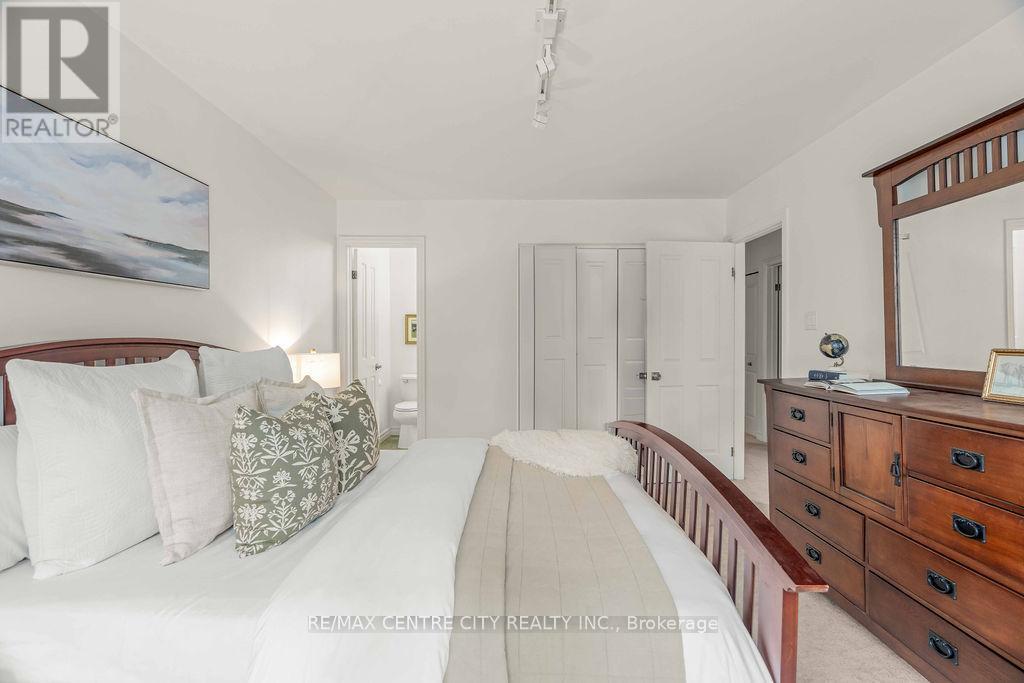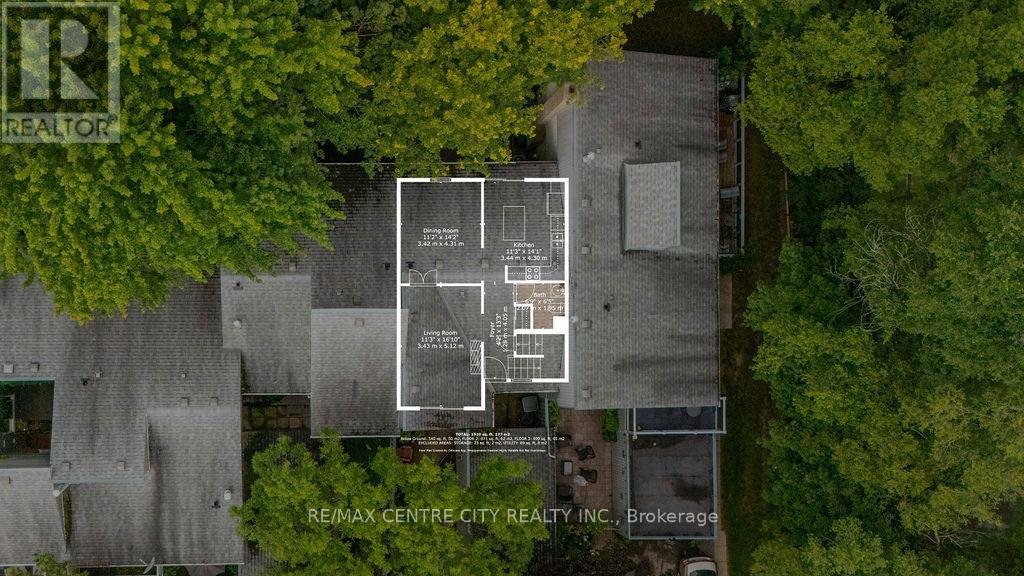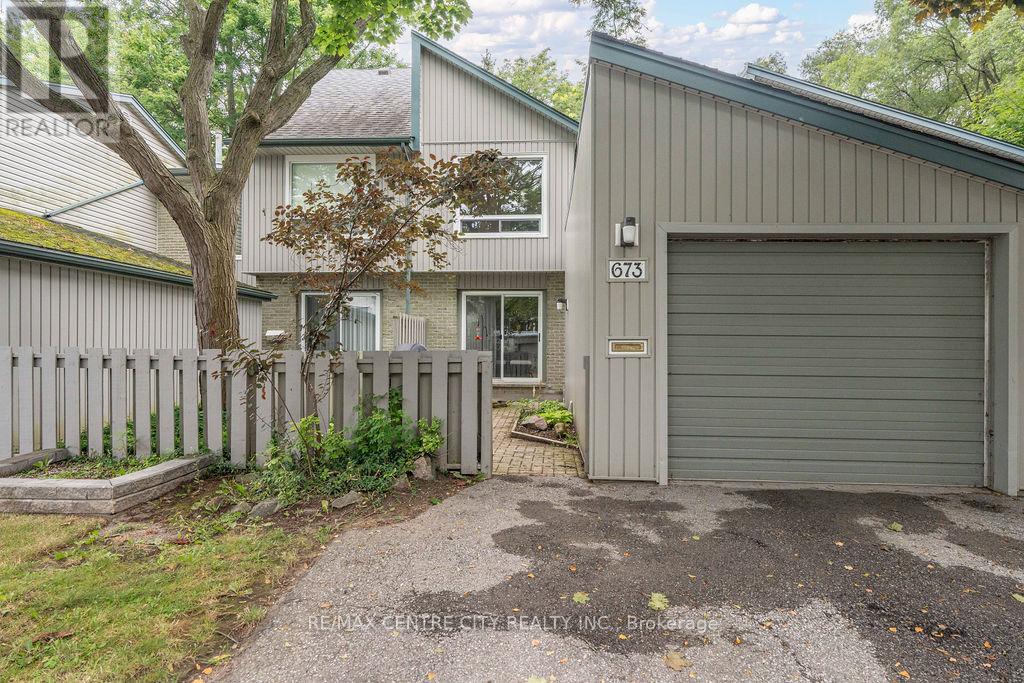673 Woodcrest Boulevard, London, Ontario N6K 1P8 (27262187)
673 Woodcrest Boulevard London, Ontario N6K 1P8
$549,900Maintenance, Insurance, Common Area Maintenance
$400 Monthly
Maintenance, Insurance, Common Area Maintenance
$400 MonthlyWelcome to 673 Woodcrest Blvd! This 2-storey condo features a quaint outdoor courtyard and a detached garage with a lovely sitting area by the front door. With 3 spacious bedrooms and 4 bathrooms, this home offers ample floor space. The main floor includes a formal dining room and large living room with crown moulding throughout. The updated kitchen has an island & plenty of counter space with newer appliances. The sliding doors lead you to a large composite deck in the backyard, a perfect spot to relax after a long day or to entertain guests. Upstairs, you'll find 3 generously sized bedrooms, including a primary bedroom with a 2-piece ensuite and plenty of closet space! The basement boasts a large recreation area, bathroom, and kitchenette, a fantastic option to use as an in-law suite. This incredibly well-cared for home sits on a quiet street and is minutes away from plenty of local amenities including shopping (Westmount Mall), restaurants, movie theatre, gyms, childcare, walking trails (Viscount Woods) and schools (Saunders Secondary School and Westmount Public School). Everything has been done, just move-in and enjoy. Truly, a lovely community to be apart of! (id:58332)
Open House
This property has open houses!
2:00 pm
Ends at:4:00 pm
2:00 pm
Ends at:4:00 pm
2:00 pm
Ends at:4:00 pm
2:00 pm
Ends at:4:00 pm
Property Details
| MLS® Number | X9243312 |
| Property Type | Single Family |
| Neigbourhood | Westmount |
| Community Name | South M |
| AmenitiesNearBy | Hospital, Park, Public Transit, Schools, Place Of Worship |
| CommunityFeatures | Pet Restrictions |
| EquipmentType | Water Heater |
| Features | Cul-de-sac, Guest Suite |
| ParkingSpaceTotal | 3 |
| RentalEquipmentType | Water Heater |
| Structure | Patio(s), Deck |
Building
| BathroomTotal | 4 |
| BedroomsAboveGround | 3 |
| BedroomsTotal | 3 |
| Appliances | Central Vacuum, Dishwasher, Dryer, Microwave, Refrigerator, Stove, Washer |
| BasementDevelopment | Finished |
| BasementType | Full (finished) |
| CoolingType | Central Air Conditioning |
| ExteriorFinish | Vinyl Siding, Brick |
| FlooringType | Hardwood |
| FoundationType | Concrete |
| HalfBathTotal | 2 |
| HeatingFuel | Natural Gas |
| HeatingType | Forced Air |
| StoriesTotal | 2 |
| Type | Row / Townhouse |
Parking
| Detached Garage |
Land
| Acreage | No |
| LandAmenities | Hospital, Park, Public Transit, Schools, Place Of Worship |
| LandscapeFeatures | Landscaped |
| ZoningDescription | R5-2 |
Rooms
| Level | Type | Length | Width | Dimensions |
|---|---|---|---|---|
| Second Level | Primary Bedroom | 3.43 m | 4.52 m | 3.43 m x 4.52 m |
| Second Level | Bathroom | 1.86 m | 1.95 m | 1.86 m x 1.95 m |
| Second Level | Bedroom 2 | 3.43 m | 4.37 m | 3.43 m x 4.37 m |
| Second Level | Bedroom 3 | 3.44 m | 3.47 m | 3.44 m x 3.47 m |
| Second Level | Bathroom | 2.47 m | 1.9 m | 2.47 m x 1.9 m |
| Basement | Kitchen | 1.79 m | 2.58 m | 1.79 m x 2.58 m |
| Basement | Bathroom | 171 m | 2.58 m | 171 m x 2.58 m |
| Basement | Recreational, Games Room | 3.73 m | 8.08 m | 3.73 m x 8.08 m |
| Main Level | Dining Room | 3.42 m | 4.31 m | 3.42 m x 4.31 m |
| Main Level | Kitchen | 3.44 m | 4.3 m | 3.44 m x 4.3 m |
| Main Level | Living Room | 3.43 m | 5.12 m | 3.43 m x 5.12 m |
| Main Level | Bathroom | 2.07 m | 1.95 m | 2.07 m x 1.95 m |
https://www.realtor.ca/real-estate/27262187/673-woodcrest-boulevard-london-south-m
Interested?
Contact us for more information
Hayley Vandergoot
Salesperson




