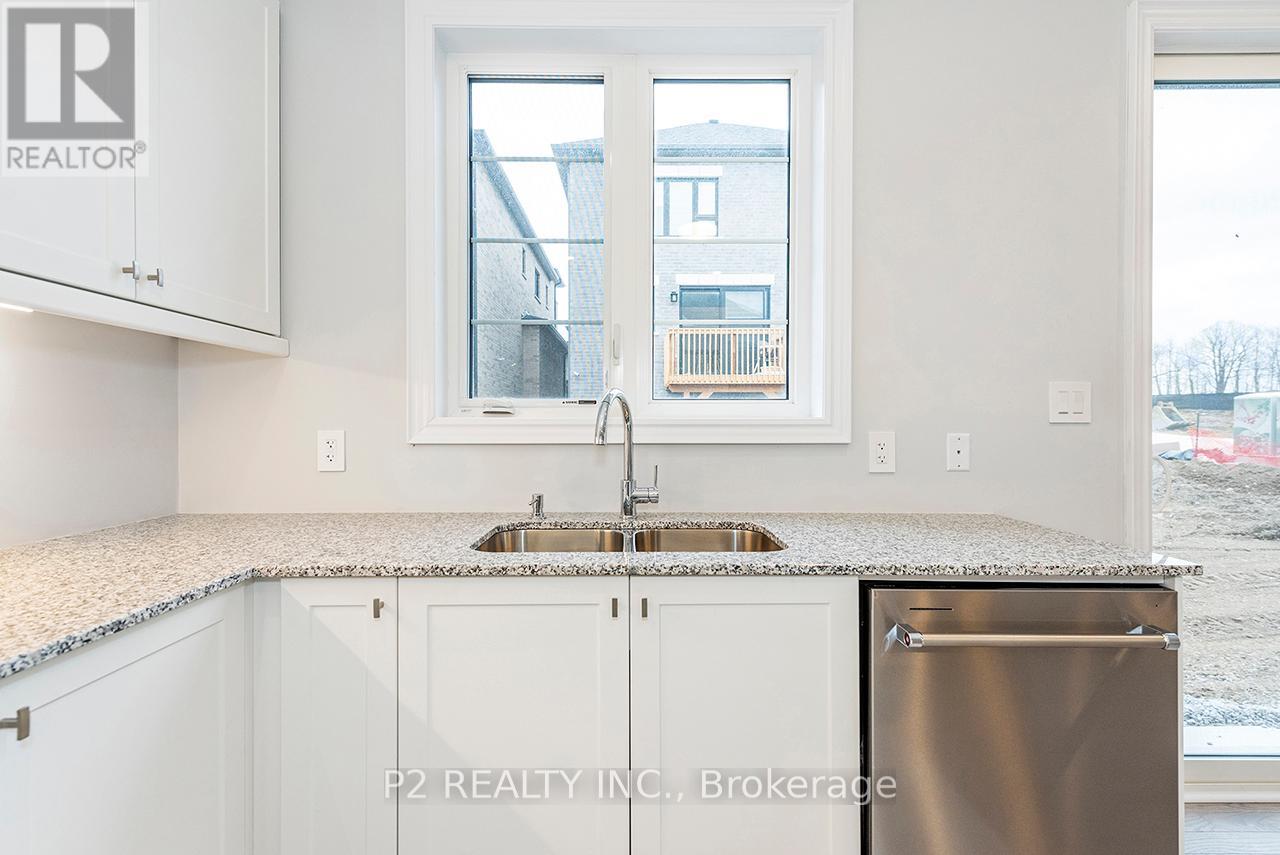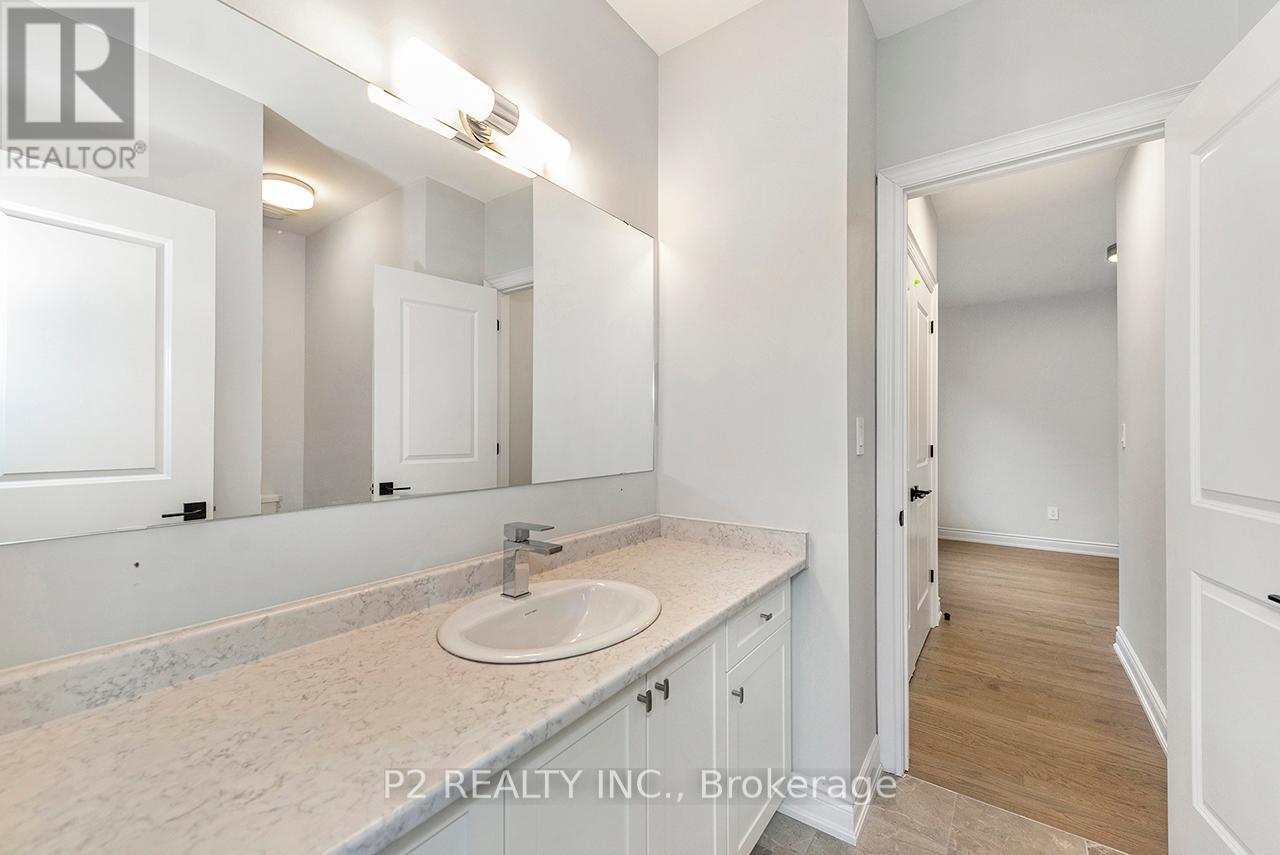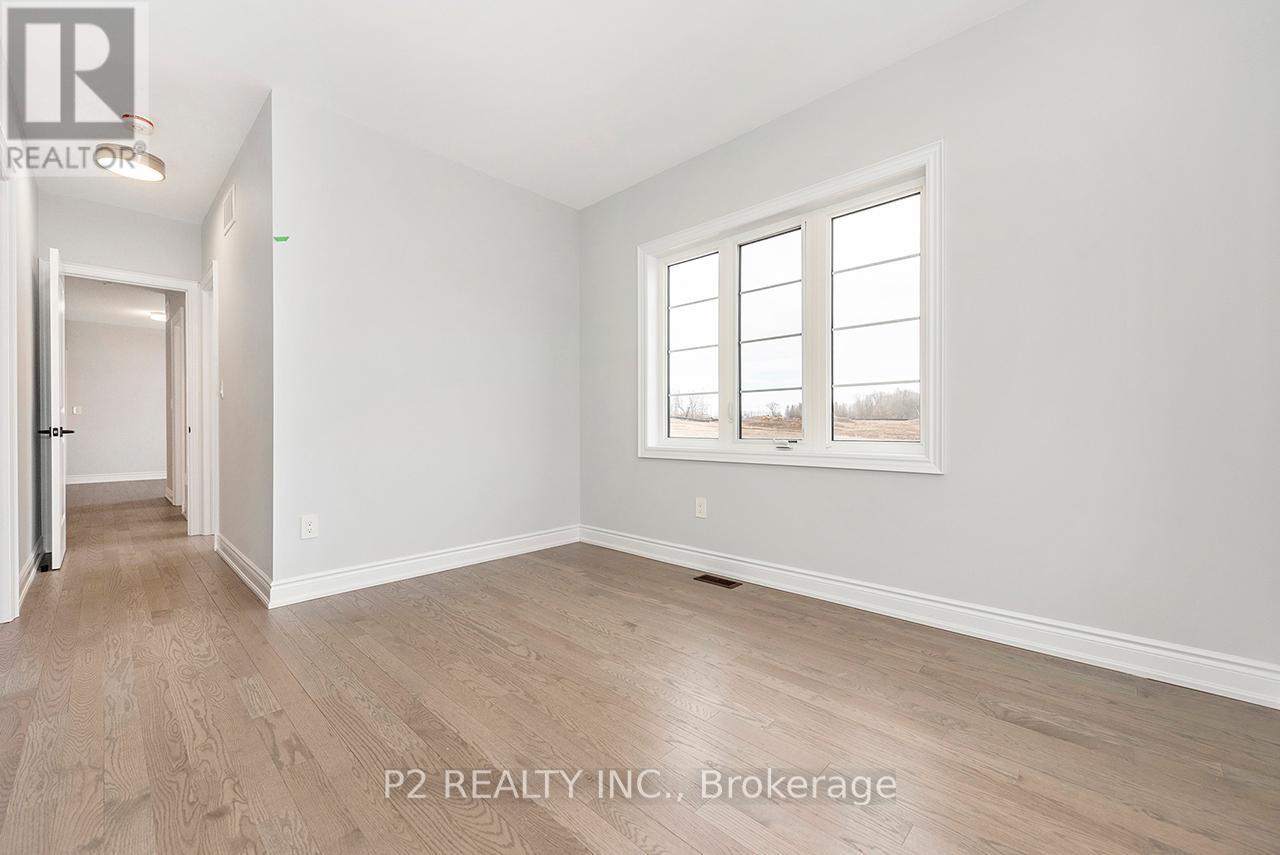49 Periwinkle Road, Springwater, Ontario L9X 2C9 (27271737)
49 Periwinkle Road Springwater, Ontario L9X 2C9
$1,149,990
Welcome to Midhurst Valley by Countrywide Homes. Live in the First Phase of a Master Planned Community Neighbouring Barrie. This Beautiful Corner 36' Detached ""HAZELLE"" Model is Nestled Within an Serene Landscape and Allows You to Experience a Lifestyle Enriched by All Four seasons. This Home Provides You with approximately 3,000 Sq. Ft. of Open Concept Living Space. Enjoy the Luxury of a Countrywide Built Home Where Over $150,000 in additional value and comes standard in your new home. (id:58332)
Open House
This property has open houses!
11:00 am
Ends at:2:00 pm
11:00 am
Ends at:2:00 pm
Property Details
| MLS® Number | S9246790 |
| Property Type | Single Family |
| Community Name | Midhurst |
| ParkingSpaceTotal | 4 |
Building
| BathroomTotal | 4 |
| BedroomsAboveGround | 4 |
| BedroomsTotal | 4 |
| Amenities | Fireplace(s) |
| Appliances | Dishwasher, Dryer, Refrigerator, Stove, Washer |
| BasementType | Full |
| ConstructionStyleAttachment | Detached |
| ExteriorFinish | Brick, Stone |
| FireplacePresent | Yes |
| FlooringType | Hardwood, Tile |
| FoundationType | Unknown |
| HalfBathTotal | 1 |
| HeatingFuel | Natural Gas |
| HeatingType | Forced Air |
| StoriesTotal | 2 |
| Type | House |
| UtilityWater | Municipal Water |
Parking
| Garage |
Land
| Acreage | No |
| Sewer | Sanitary Sewer |
| SizeDepth | 98 Ft |
| SizeFrontage | 36 Ft |
| SizeIrregular | 36 X 98 Ft ; Corner Lot, Irregular |
| SizeTotalText | 36 X 98 Ft ; Corner Lot, Irregular |
Rooms
| Level | Type | Length | Width | Dimensions |
|---|---|---|---|---|
| Second Level | Loft | 4.4196 m | 3.3528 m | 4.4196 m x 3.3528 m |
| Second Level | Primary Bedroom | 5.1816 m | 3.6576 m | 5.1816 m x 3.6576 m |
| Second Level | Bedroom 2 | 3.81 m | 3.048 m | 3.81 m x 3.048 m |
| Second Level | Bedroom 3 | 3.3528 m | 4.2672 m | 3.3528 m x 4.2672 m |
| Second Level | Bedroom 4 | 3.048 m | 3.6576 m | 3.048 m x 3.6576 m |
| Main Level | Living Room | 3.0967 m | 4.2672 m | 3.0967 m x 4.2672 m |
| Main Level | Dining Room | 5.1298 m | 3.3528 m | 5.1298 m x 3.3528 m |
| Main Level | Office | 3.048 m | 2.7432 m | 3.048 m x 2.7432 m |
| Main Level | Great Room | 3.2492 m | 4.8512 m | 3.2492 m x 4.8512 m |
| Main Level | Eating Area | 2.4384 m | 4.8512 m | 2.4384 m x 4.8512 m |
| Main Level | Kitchen | 2.4384 m | 4.8512 m | 2.4384 m x 4.8512 m |
https://www.realtor.ca/real-estate/27271737/49-periwinkle-road-springwater-midhurst
Interested?
Contact us for more information
Jim Millis
Broker
30 Wertheim Crt Bldg A #4
Richmond Hill, Ontario L4B 1B9
Angela Aiello
Salesperson
30 Wertheim Crt Bldg A #4
Richmond Hill, Ontario L4B 1B9










































