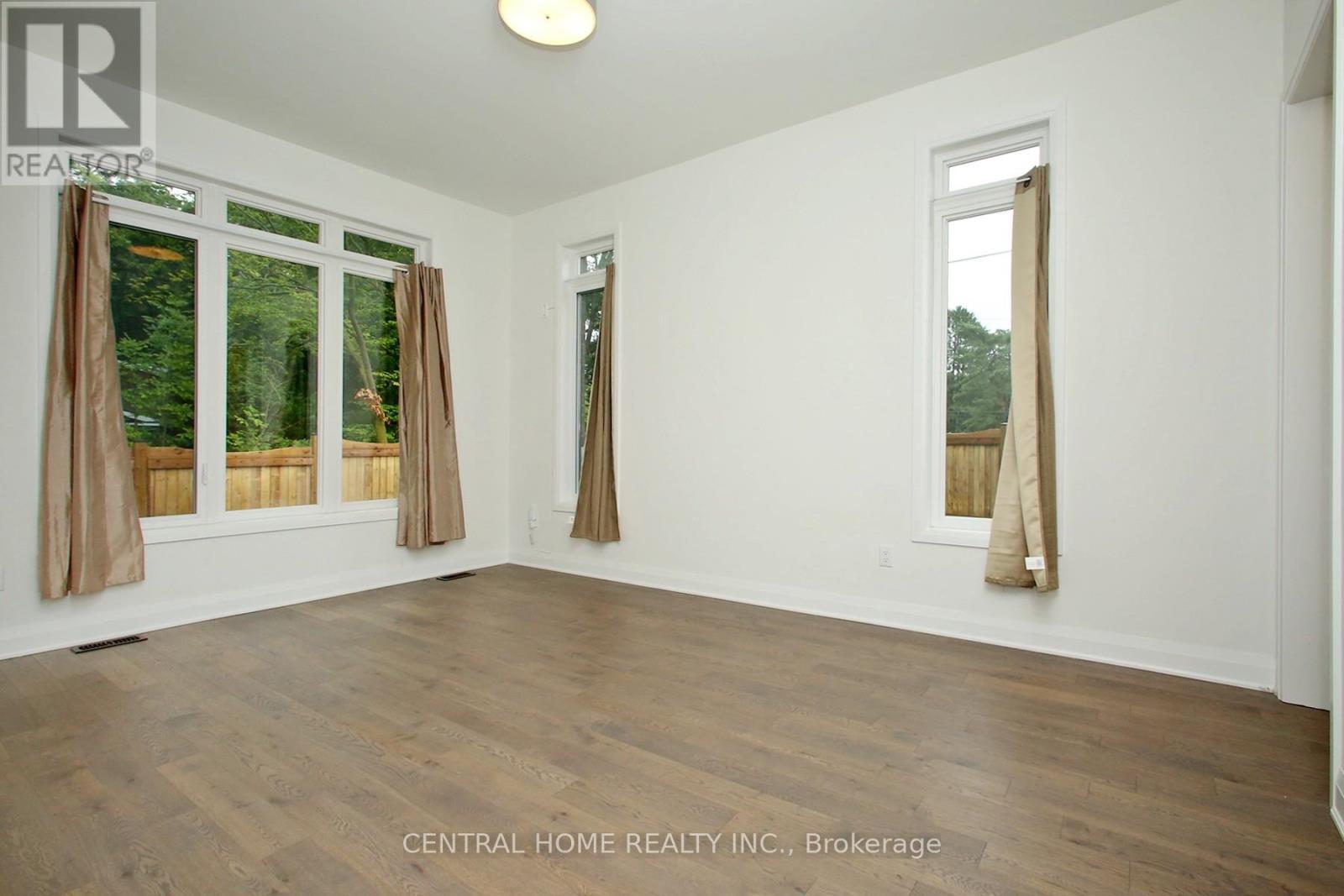1 Vern Robertson Gate, Uxbridge, Ontario L9P 0R9 (27161808)
1 Vern Robertson Gate Uxbridge, Ontario L9P 0R9
$1,400,000Maintenance, Parcel of Tied Land
$225.55 Monthly
Maintenance, Parcel of Tied Land
$225.55 MonthlyIntroducing the epitome of luxury living in Uxbridge: the brand new double car garage Bungaloft at Montgomery Meadows. Nestled between the serene Foxbridge Golf Club and lush, majestic trees, this elegant enclave offers the perfect blend of sophistication and natural beauty.Step into a world of refined living with striking architecture and premium finishes. The innovative design features a dramatic loft creating an imposing high-ceiling effect, complemented by an expansive sunlit Great Room. The modern chef kitchen with breakfast counter invites culinary creativity, while the master bedroom with private ensuite promises tranquility and comfort.Outside, indulge in the allure of your own large private backyard, ideal for relaxation or entertaining amidst the picturesque surroundings. Imagine hosting grand parties or enjoying intimate gatherings with breathtaking views that stretch as far as the eye can see. The expansive grounds also provide an excellent playground for children, offering ample space for them to play freely and safely.This property boasts the largest premium lot in Montgomery Meadows, ensuring unparalleled privacy and space for your exclusive enjoyment. Uxbridge, renowned as the Trail Capital of Canada, offers 200 km of pristine trails right at your doorstep, making it easy to explore and enjoy the natural beauty of the countryside.Indulge in luxurious living at Montgomery Meadows, where every detail is meticulously crafted to elevate your lifestyle. Discover the perfect harmony of urban amenities and rural charm in this exclusive Bungaloft unit. Your dream home in Uxbridge awaits, where the possibilities for both relaxation and entertainment are boundless. **** EXTRAS **** Smooth Ceilings and Pot Lights Throughout, 200 AMP, Energy Saving Systems and KitchenAid Stainless Steel Appliances, Premium Finishes, Venetian Development Group Is An Industry Leader In Luxury Homes. (id:58332)
Property Details
| MLS® Number | N9034985 |
| Property Type | Single Family |
| Community Name | Uxbridge |
| AmenitiesNearBy | Park, Schools |
| ParkingSpaceTotal | 4 |
Building
| BathroomTotal | 3 |
| BedroomsAboveGround | 3 |
| BedroomsTotal | 3 |
| Amenities | Fireplace(s) |
| Appliances | Dishwasher, Dryer, Microwave, Oven, Range, Stove, Washer |
| BasementType | Full |
| ConstructionStyleAttachment | Attached |
| CoolingType | Central Air Conditioning |
| ExteriorFinish | Brick |
| FireplacePresent | Yes |
| FireplaceTotal | 1 |
| FlooringType | Hardwood, Carpeted |
| FoundationType | Concrete |
| HalfBathTotal | 1 |
| HeatingFuel | Natural Gas |
| HeatingType | Forced Air |
| StoriesTotal | 1 |
| Type | Row / Townhouse |
| UtilityWater | Municipal Water |
Parking
| Attached Garage |
Land
| Acreage | No |
| LandAmenities | Park, Schools |
| Sewer | Sanitary Sewer |
| SizeDepth | 94 Ft |
| SizeFrontage | 42 Ft |
| SizeIrregular | 42.55 X 94.72 Ft ; Irregular |
| SizeTotalText | 42.55 X 94.72 Ft ; Irregular |
Rooms
| Level | Type | Length | Width | Dimensions |
|---|---|---|---|---|
| Second Level | Bedroom 2 | 3.84 m | 3.65 m | 3.84 m x 3.65 m |
| Second Level | Bedroom 3 | 3.72 m | 3.05 m | 3.72 m x 3.05 m |
| Ground Level | Office | 3.48 m | 3.04 m | 3.48 m x 3.04 m |
| Ground Level | Great Room | 4.99 m | 4.45 m | 4.99 m x 4.45 m |
| Ground Level | Dining Room | 4.45 m | 4 m | 4.45 m x 4 m |
| Ground Level | Kitchen | 5.3 m | 2.31 m | 5.3 m x 2.31 m |
| Ground Level | Primary Bedroom | 5.18 m | 3.65 m | 5.18 m x 3.65 m |
Utilities
| Sewer | Installed |
https://www.realtor.ca/real-estate/27161808/1-vern-robertson-gate-uxbridge-uxbridge
Interested?
Contact us for more information
Mike Bonakdar
Salesperson
30 Fulton Way Unit 8 Ste 100
Richmond Hill, Ontario L4B 1E6


































