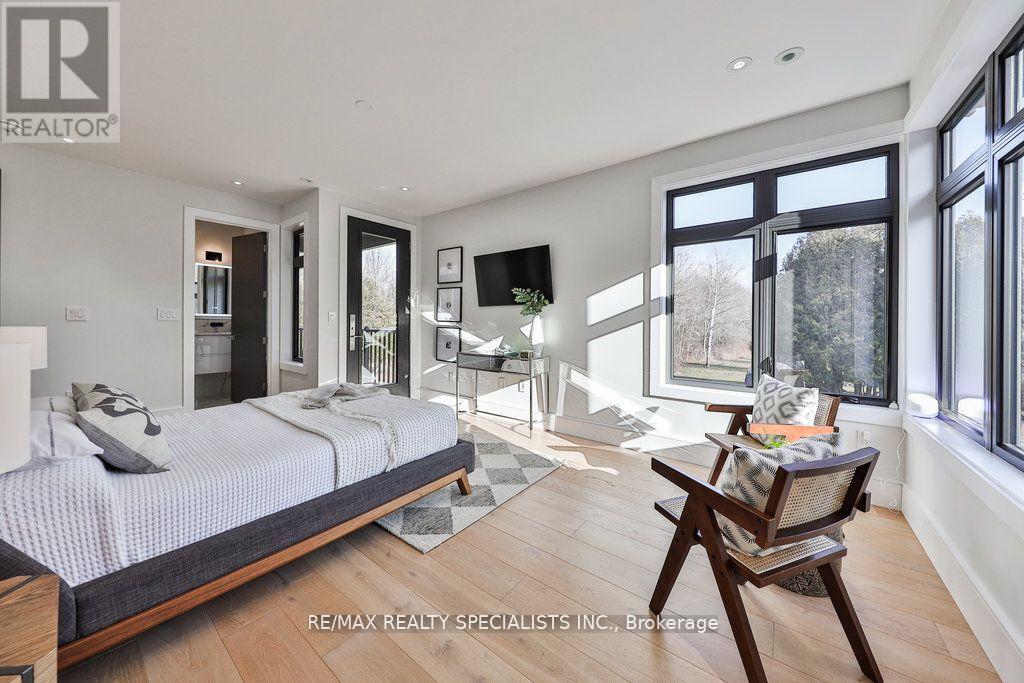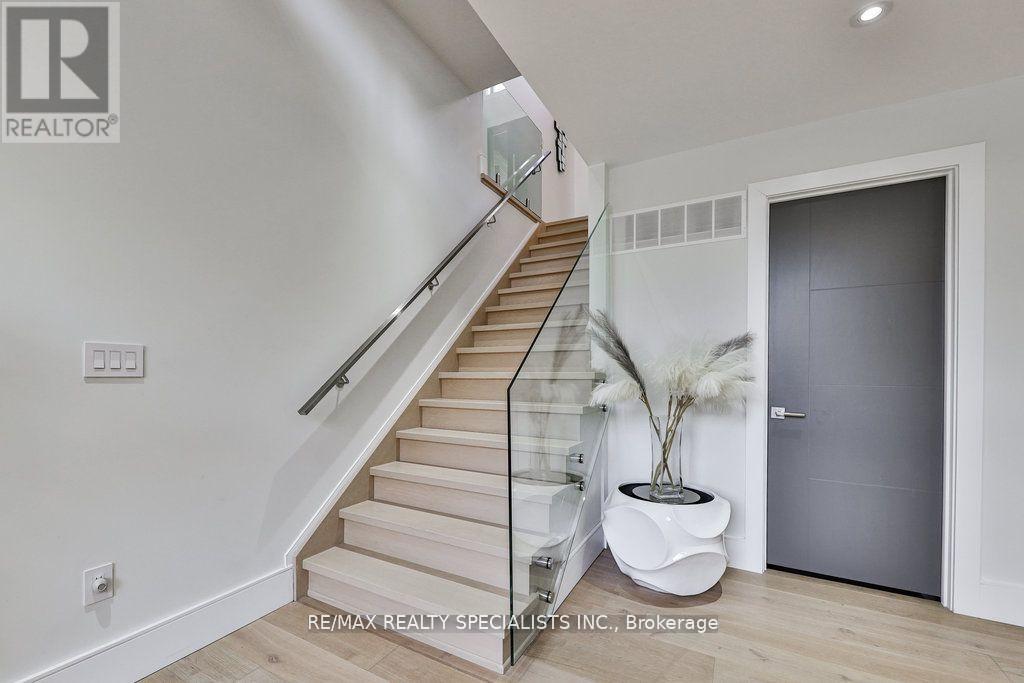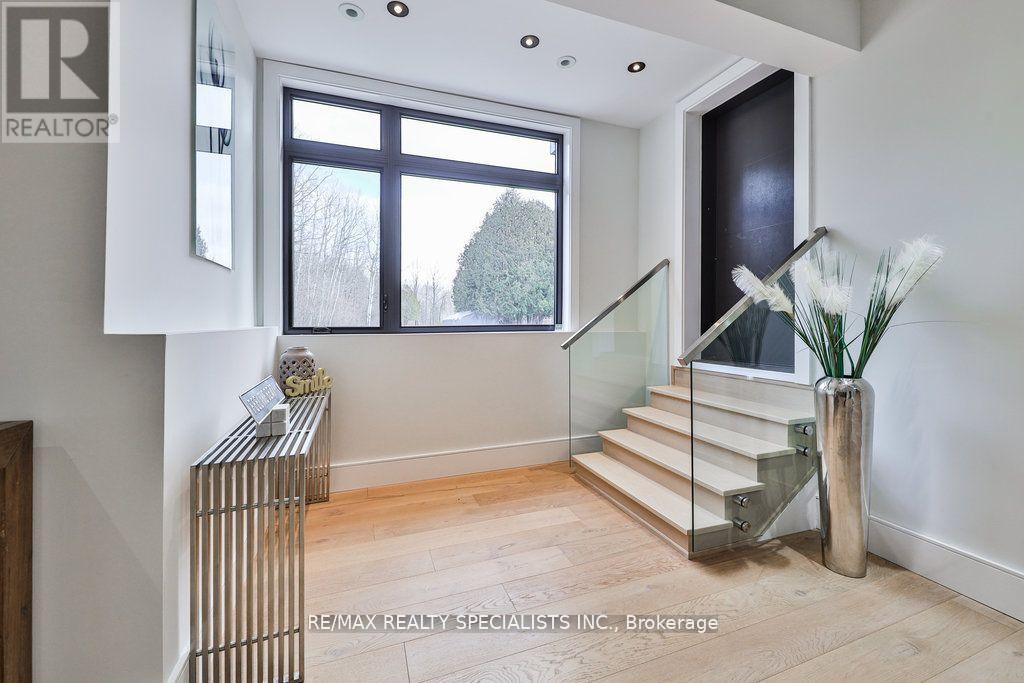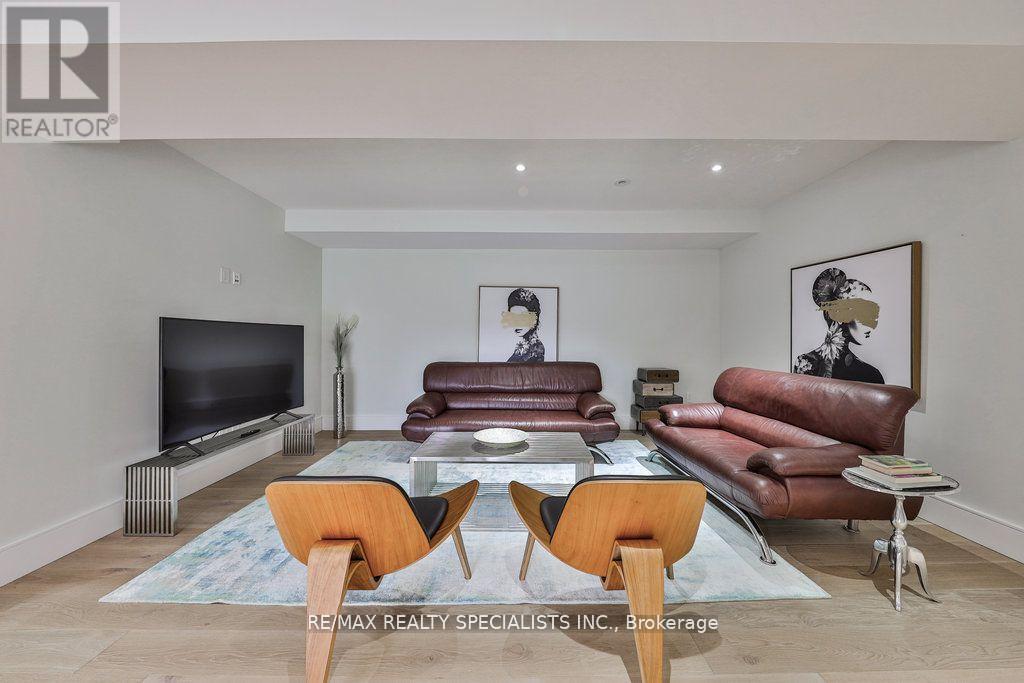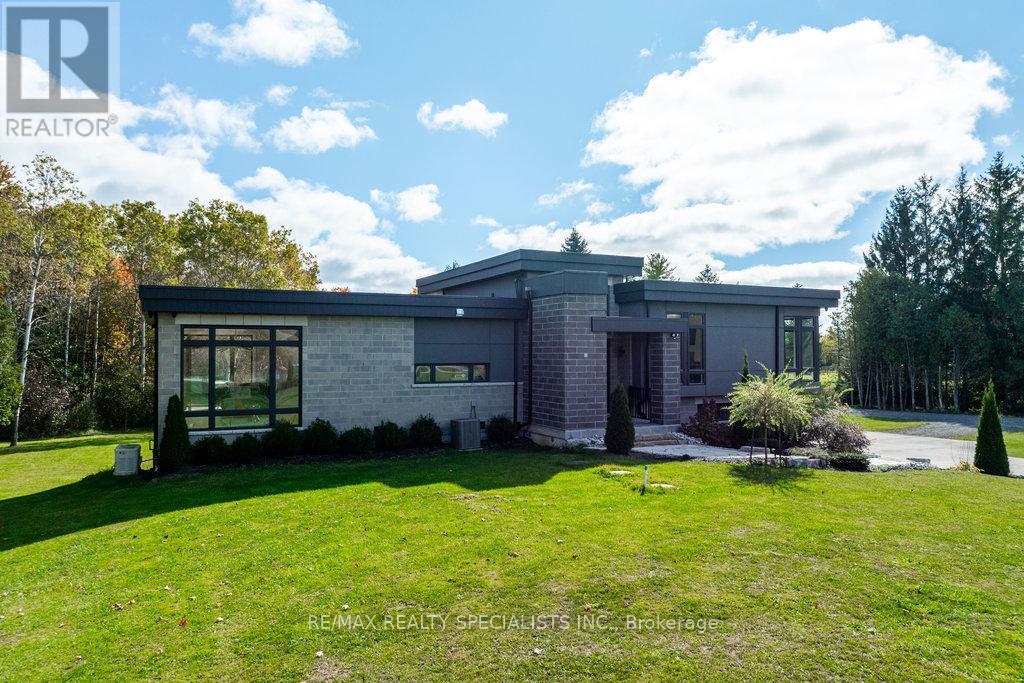3232 20 Side Road, Milton, Ontario L0P 1B0 (27266872)
3232 20 Side Road Milton, Ontario L0P 1B0
$3,199,000
Welcome to modern luxury and tranquility. Sitting on 10+ acres of professionally landscaped and treed land, this custom home is the ideal spot for quiet enjoyment and entertaining. Custom kitchen with professional grade appliances and huge island, multiple balconies overlooking trees and the yard, two primary bedrooms on the main level, each with a private en-suite. Heated hardwood floors, pot lights, and loads of natural light on this level with an open concept layout and high-end finishes throughout. The lower level features a second family room, 2 additional bedrooms with above-grade windows, and a direct walkout, with plenty of space to customize to a fully separate suite. Located near Turtle Creek Golf Club and Brookville Elementary School, and a short drive to downtown Milton and commuter routes. This one-of-a-kind home is your perfect retreat. (id:58332)
Property Details
| MLS® Number | W9244984 |
| Property Type | Single Family |
| Community Name | Brookville |
| AmenitiesNearBy | Park |
| CommunityFeatures | School Bus |
| ParkingSpaceTotal | 13 |
Building
| BathroomTotal | 4 |
| BedroomsAboveGround | 2 |
| BedroomsBelowGround | 2 |
| BedroomsTotal | 4 |
| Appliances | Dishwasher, Dryer, Oven, Refrigerator, Stove, Washer, Water Treatment, Window Coverings |
| ArchitecturalStyle | Raised Bungalow |
| BasementDevelopment | Finished |
| BasementFeatures | Walk Out |
| BasementType | N/a (finished) |
| ConstructionStyleAttachment | Detached |
| CoolingType | Central Air Conditioning |
| ExteriorFinish | Stone, Stucco |
| FlooringType | Hardwood |
| FoundationType | Poured Concrete |
| HalfBathTotal | 1 |
| HeatingFuel | Propane |
| HeatingType | Forced Air |
| StoriesTotal | 1 |
| Type | House |
Parking
| Attached Garage |
Land
| Acreage | Yes |
| LandAmenities | Park |
| Sewer | Septic System |
| SizeDepth | 979 Ft |
| SizeFrontage | 448 Ft |
| SizeIrregular | 448.53 X 979.54 Ft |
| SizeTotalText | 448.53 X 979.54 Ft|10 - 24.99 Acres |
| SurfaceWater | Lake/pond |
Rooms
| Level | Type | Length | Width | Dimensions |
|---|---|---|---|---|
| Basement | Cold Room | 3.02 m | 2.44 m | 3.02 m x 2.44 m |
| Lower Level | Bedroom 3 | 4.97 m | 3.47 m | 4.97 m x 3.47 m |
| Lower Level | Bedroom 4 | 4.92 m | 3.26 m | 4.92 m x 3.26 m |
| Lower Level | Recreational, Games Room | 5.23 m | 3.33 m | 5.23 m x 3.33 m |
| Main Level | Kitchen | 5.16 m | 3.41 m | 5.16 m x 3.41 m |
| Main Level | Eating Area | 5.16 m | 3.62 m | 5.16 m x 3.62 m |
| Main Level | Dining Room | 4.71 m | 4.34 m | 4.71 m x 4.34 m |
| Main Level | Family Room | 4.71 m | 4.34 m | 4.71 m x 4.34 m |
| Main Level | Living Room | 3.21 m | 3.27 m | 3.21 m x 3.27 m |
| Main Level | Primary Bedroom | 6.04 m | 4.65 m | 6.04 m x 4.65 m |
| Main Level | Bedroom 2 | 6.08 m | 3.91 m | 6.08 m x 3.91 m |
https://www.realtor.ca/real-estate/27266872/3232-20-side-road-milton-brookville
Interested?
Contact us for more information
Katherine Maureen Barnett
Broker
6850 Millcreek Dr #202
Mississauga, Ontario L5N 4J9




















