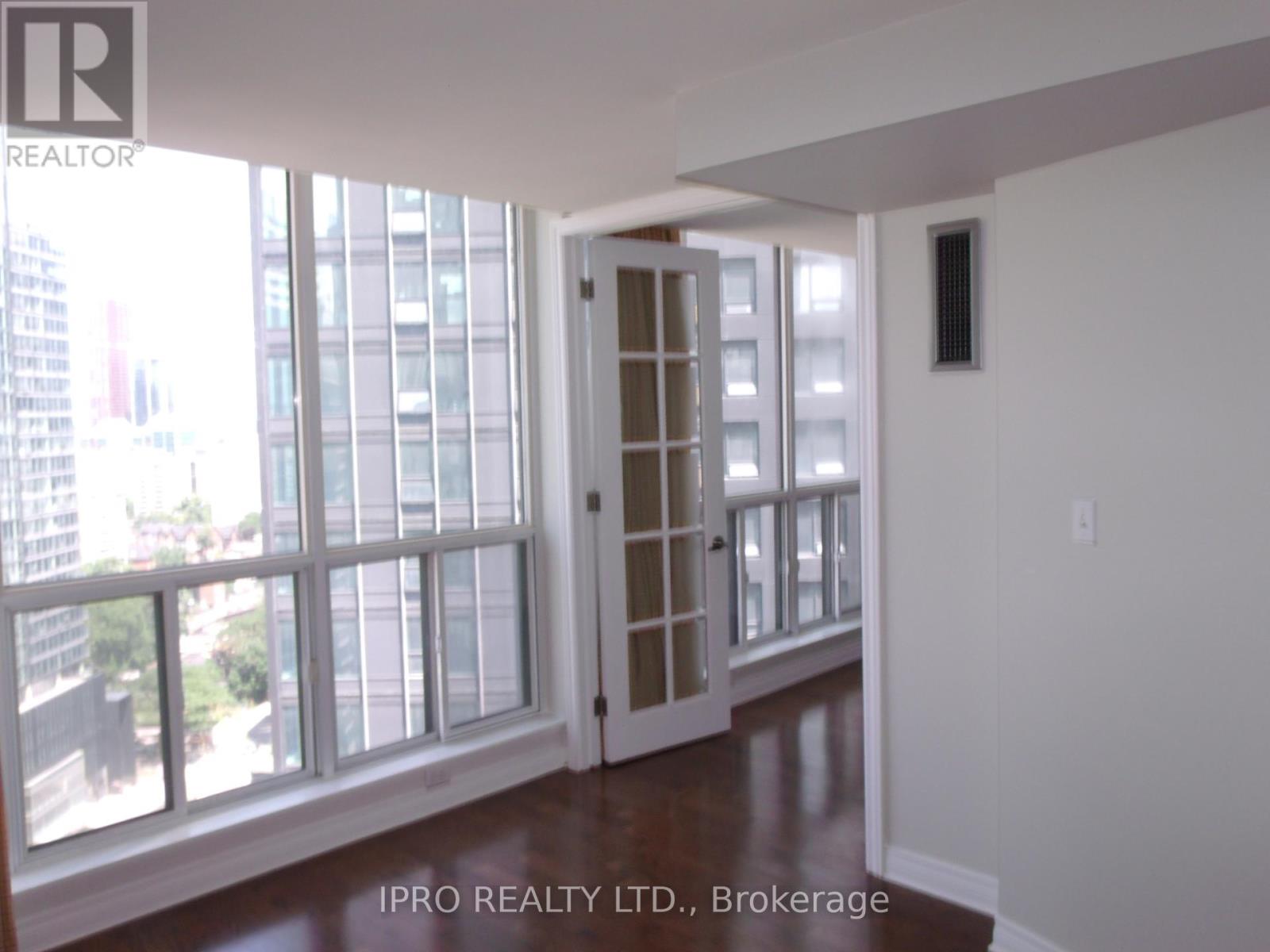2310 – 24 Wellesley Street W, Toronto C01, Ontario M4Y 2X6 (27200615)
2310 - 24 Wellesley Street W Toronto C01, Ontario M4Y 2X6
$699,980Maintenance, Cable TV, Common Area Maintenance, Heat, Electricity, Insurance, Parking, Water
$630.23 Monthly
Maintenance, Cable TV, Common Area Maintenance, Heat, Electricity, Insurance, Parking, Water
$630.23 MonthlyDon't miss this High Level large 1 bed+den with parking & locker in a sought after locationBay/Wellesley, 2Mins Walk to subway Station, Restaurants, Groceries Store, 5 Mins to UoTQueen's Park. Bright and Clean. Well Maintained with Hardwood and Ceramic Flooring, Fresh Painted,Great designed layout. Open Concept Kitchen with Bar Table and Brand New Stainless SteelFridge&Stove, Large Bedroom with Semi-Ensuite 5pc Bath, Affordable Condo Fees That include All:heat/hydro/water/cable/internet! Well managed Century Plaza. Best amenities: 24hr concierge, Gym,roof top garden, hot tub and the best location that offers so much more! **** EXTRAS **** Brand new Stainless Steel Fridge &Stove, Microwave,Dishwasher, Front Load Wash/Dryer. All Elf's & All Window Coverings. Locker & 1 Parking spot.Well Managed Building.Condo Fees That include All : heat/hydro/water/cable/internet! (id:58332)
Property Details
| MLS® Number | C9049358 |
| Property Type | Single Family |
| Neigbourhood | Church-Wellesley Village |
| Community Name | Bay Street Corridor |
| AmenitiesNearBy | Hospital, Park, Place Of Worship, Public Transit, Schools |
| CommunityFeatures | Pet Restrictions |
| ParkingSpaceTotal | 1 |
Building
| BathroomTotal | 1 |
| BedroomsAboveGround | 1 |
| BedroomsBelowGround | 1 |
| BedroomsTotal | 2 |
| Amenities | Security/concierge, Exercise Centre, Party Room, Visitor Parking, Storage - Locker |
| CoolingType | Central Air Conditioning |
| ExteriorFinish | Concrete |
| FlooringType | Hardwood, Ceramic |
| HeatingFuel | Natural Gas |
| HeatingType | Forced Air |
| Type | Apartment |
Parking
| Underground |
Land
| Acreage | No |
| LandAmenities | Hospital, Park, Place Of Worship, Public Transit, Schools |
| ZoningDescription | Residential |
Rooms
| Level | Type | Length | Width | Dimensions |
|---|---|---|---|---|
| Flat | Living Room | 4.49 m | 3.47 m | 4.49 m x 3.47 m |
| Flat | Kitchen | 3.12 m | 2.18 m | 3.12 m x 2.18 m |
| Flat | Primary Bedroom | 4.67 m | 3.3 m | 4.67 m x 3.3 m |
| Flat | Den | 4.67 m | 3.3 m | 4.67 m x 3.3 m |
| Flat | Bathroom | 3.2 m | 2.64 m | 3.2 m x 2.64 m |
Interested?
Contact us for more information
Jun Zhang
Salesperson
30 Eglinton Ave W. #c12
Mississauga, Ontario L5R 3E7

















