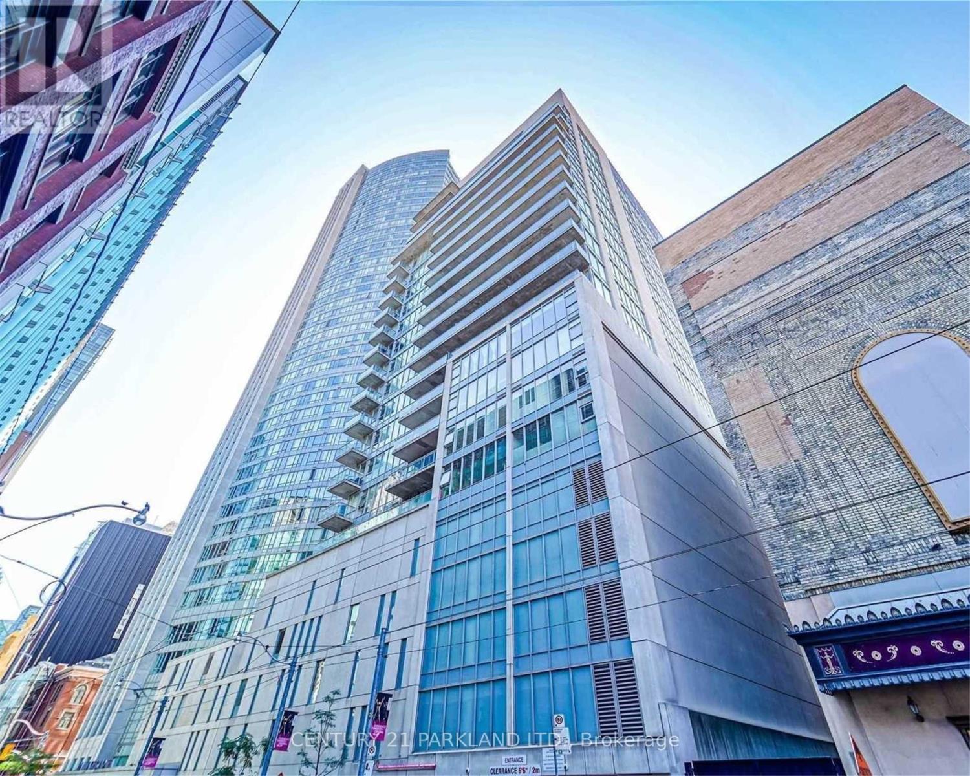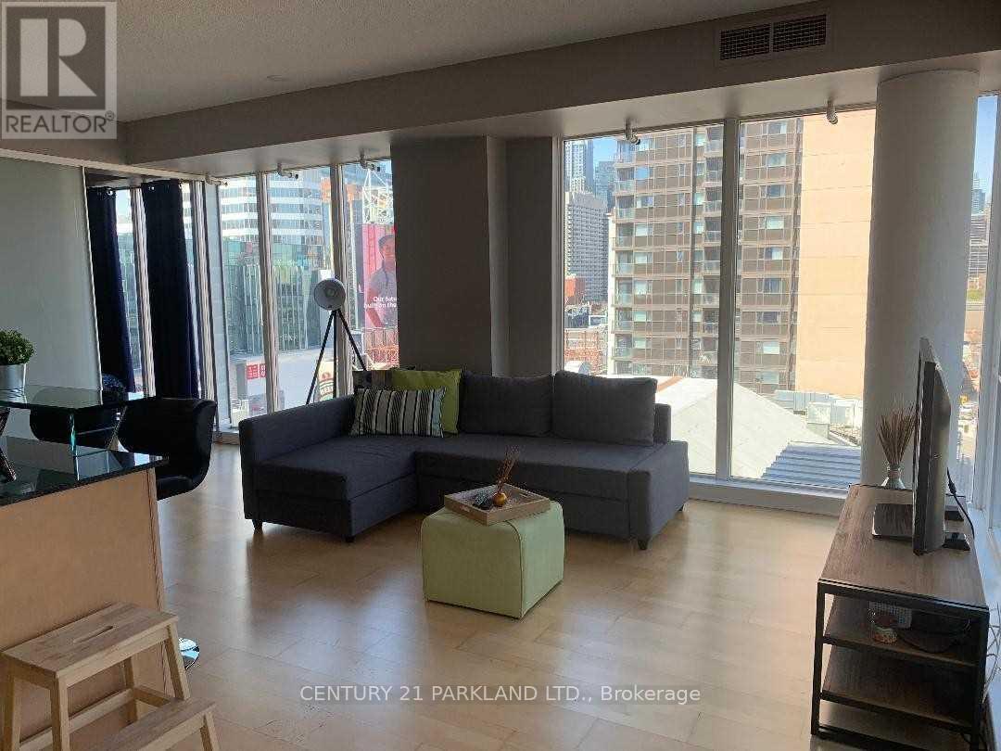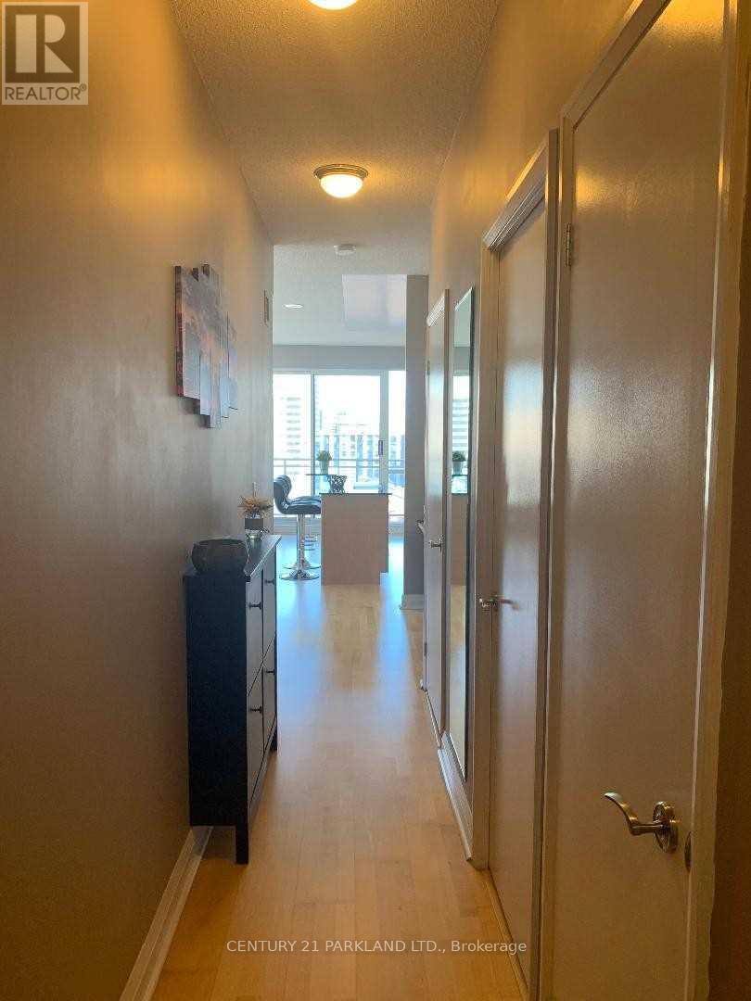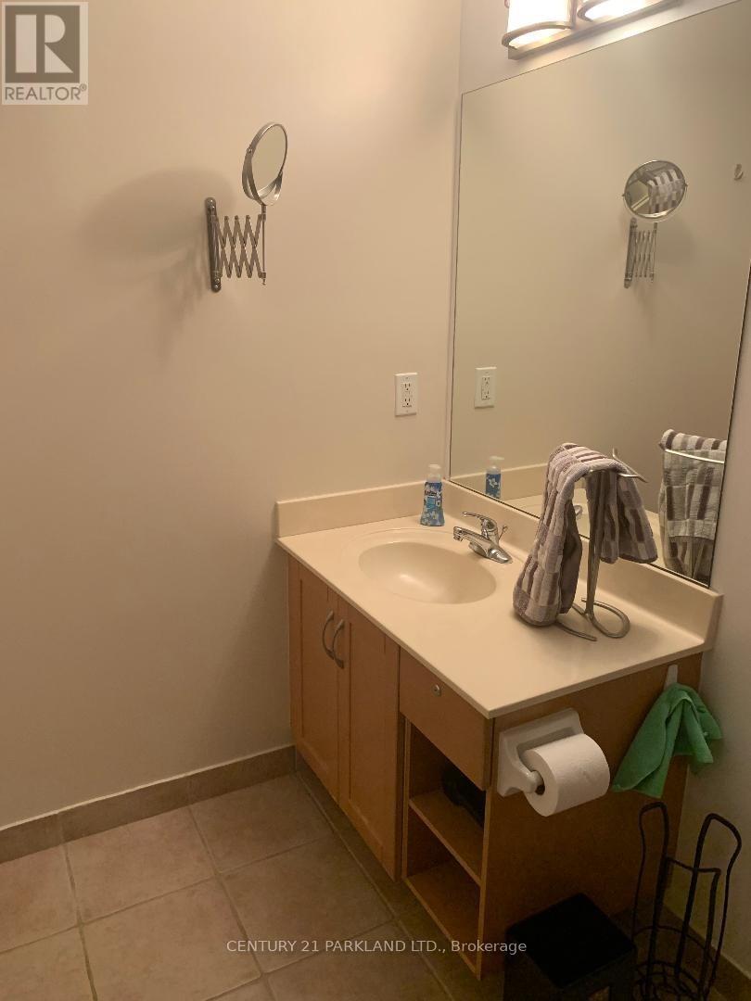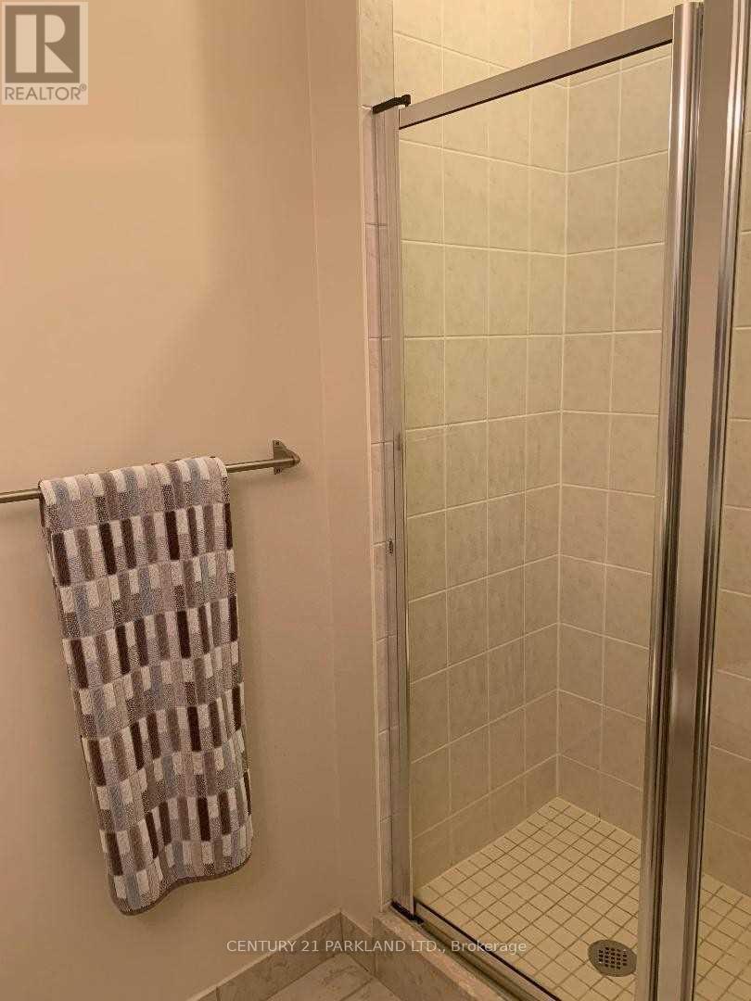#1101 – 220 Victoria Street, Toronto C08, Ontario M5B 2R6 (27164748)
#1101 - 220 Victoria Street Toronto C08, Ontario M5B 2R6
2 Bedroom
2 Bathroom
Central Air Conditioning
Forced Air
$599,000Maintenance, Common Area Maintenance, Heat, Electricity, Insurance, Parking, Water
$1,049.97 Monthly
Maintenance, Common Area Maintenance, Heat, Electricity, Insurance, Parking, Water
$1,049.97 MonthlyRare Corner 1+1 With 2 Bathrooms In Opus At Pantages, Located In The Heart Of Downtown, Close To Eaton Centre, Subway, St. Mikes Hospital & Other Hospitals, Universities, Financial District & Theaters. Unit Has Unobstructed Views Of The City. Extremely Bright Sun Filled Suite. **** EXTRAS **** Fridge, Stove & Hood Fan, Dishwasher, Microwave, Washer/Dryer, All Electrical Light Fixtures, All Window Coverings, One Parking Spot, One Locker. (id:58332)
Property Details
| MLS® Number | C9035963 |
| Property Type | Single Family |
| Neigbourhood | Downtown Yonge |
| Community Name | Church-Yonge Corridor |
| CommunityFeatures | Pet Restrictions |
| Features | Balcony |
| ParkingSpaceTotal | 1 |
Building
| BathroomTotal | 2 |
| BedroomsAboveGround | 1 |
| BedroomsBelowGround | 1 |
| BedroomsTotal | 2 |
| Amenities | Party Room, Visitor Parking, Storage - Locker |
| CoolingType | Central Air Conditioning |
| ExteriorFinish | Concrete |
| HalfBathTotal | 1 |
| HeatingFuel | Natural Gas |
| HeatingType | Forced Air |
| Type | Apartment |
Parking
| Underground |
Land
| Acreage | No |
Rooms
| Level | Type | Length | Width | Dimensions |
|---|---|---|---|---|
| Ground Level | Living Room | 6.04 m | 3.05 m | 6.04 m x 3.05 m |
| Ground Level | Dining Room | 3.5 m | 3.05 m | 3.5 m x 3.05 m |
| Ground Level | Kitchen | 3.1 m | 2.35 m | 3.1 m x 2.35 m |
| Ground Level | Primary Bedroom | 3.5 m | 3.05 m | 3.5 m x 3.05 m |
| Ground Level | Den | 1.8 m | 1.8 m | 1.8 m x 1.8 m |
Interested?
Contact us for more information
Annette Nunno
Broker
Century 21 Parkland Ltd.



